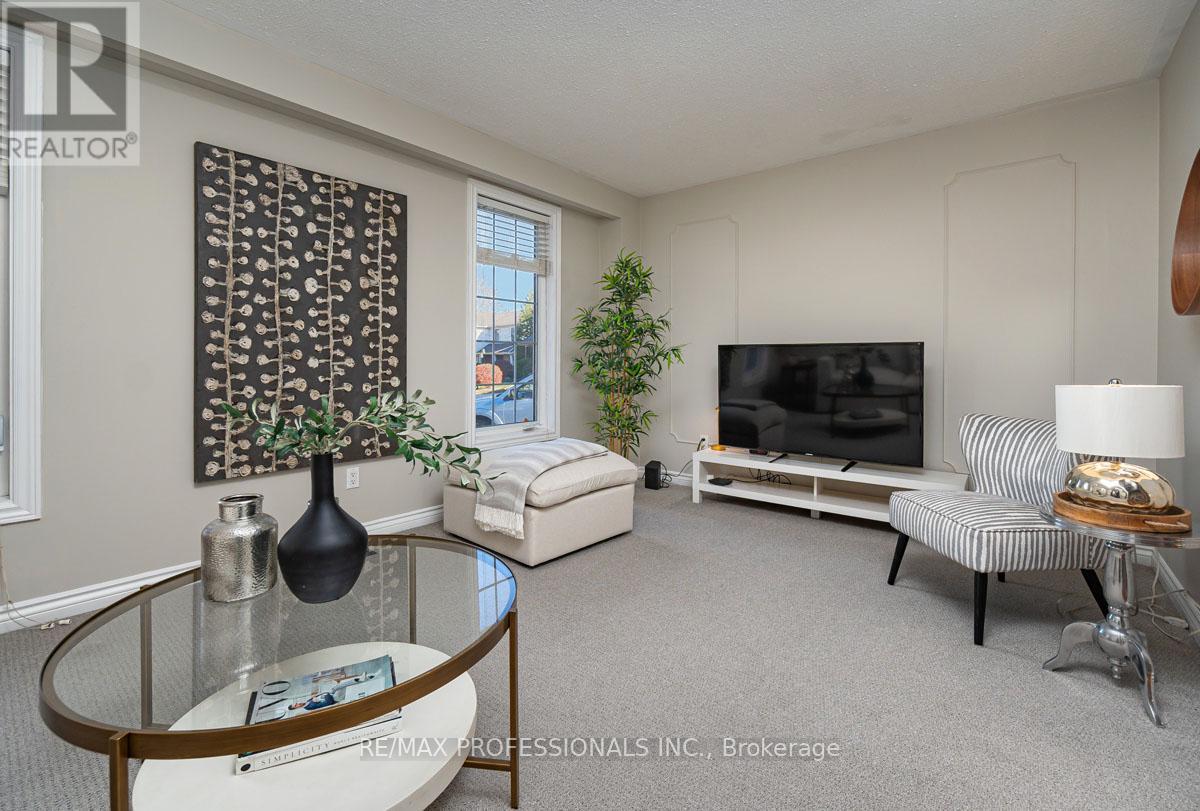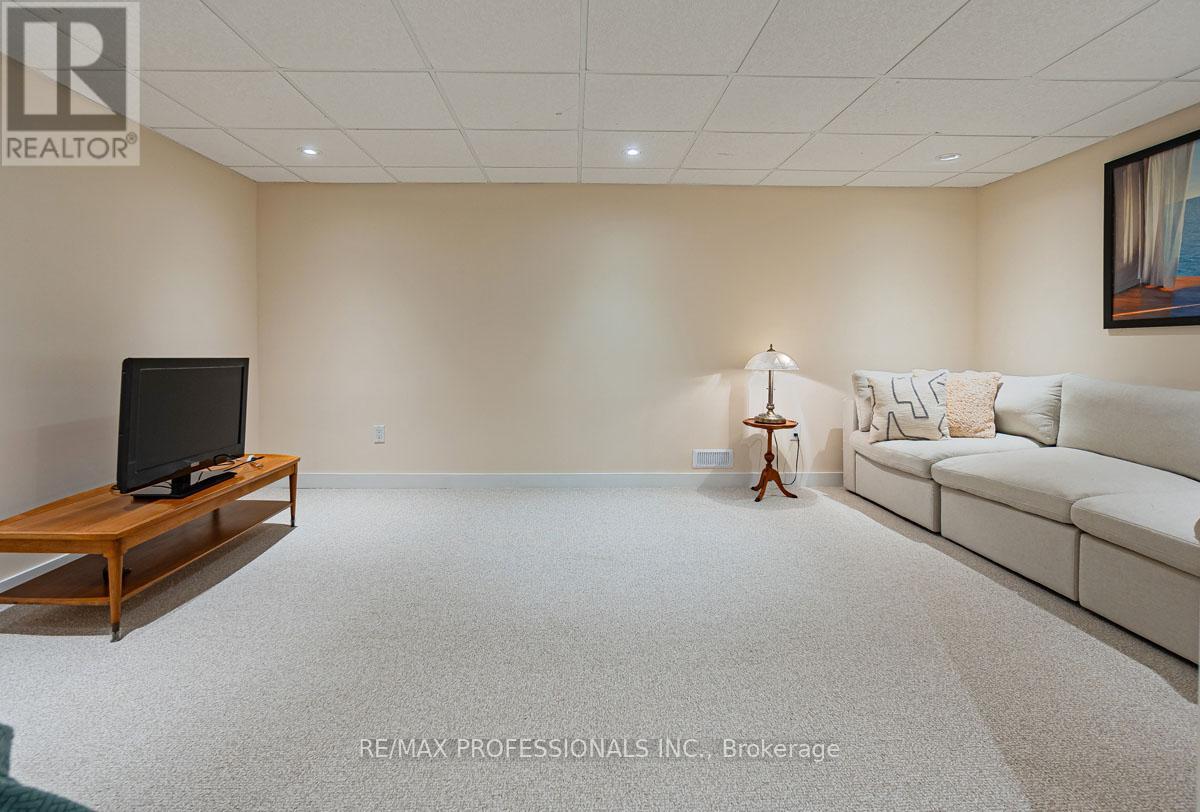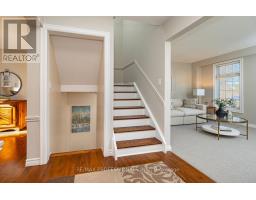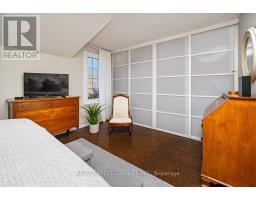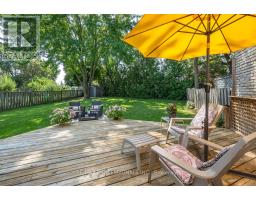440 Galedowns Court Mississauga, Ontario L5A 3H9
$998,000
Location is key!! This meticulously maintained and beautifully appointed home is perched on a signature, pie-shaped lot in a highly sought-after and coveted enclave, minutes from Mississauga's city centre. Impressive from start to finish, this quietly contemporary space checks off all the boxes. You will love the tastefully modernized kitchen with breakfast area and walk out to a lovely deck and Zen-like outdoor space beyond! The warm and inviting lower level with family room and potential home gym/office has been recently painted...Very nice! Tucked away on a quiet tree-lined street with convenient access to fine area amenities and transportation.. put this one on your list! This is a home to move for! **** EXTRAS **** Freshly Painted, New Broadloom (2024), Driveway, Stonework, Shed (2022) (id:50886)
Property Details
| MLS® Number | W10423796 |
| Property Type | Single Family |
| Community Name | Mississauga Valleys |
| Features | Level Lot, Wooded Area |
| ParkingSpaceTotal | 3 |
| Structure | Shed |
Building
| BathroomTotal | 2 |
| BedroomsAboveGround | 3 |
| BedroomsTotal | 3 |
| Appliances | Dishwasher, Dryer, Refrigerator, Stove, Washer, Window Coverings |
| BasementDevelopment | Finished |
| BasementType | Full (finished) |
| ConstructionStyleAttachment | Semi-detached |
| CoolingType | Central Air Conditioning |
| ExteriorFinish | Brick, Aluminum Siding |
| FlooringType | Carpeted, Hardwood, Tile |
| FoundationType | Poured Concrete |
| HalfBathTotal | 1 |
| HeatingFuel | Natural Gas |
| HeatingType | Forced Air |
| StoriesTotal | 2 |
| SizeInterior | 1099.9909 - 1499.9875 Sqft |
| Type | House |
| UtilityWater | Municipal Water |
Land
| Acreage | No |
| FenceType | Fenced Yard |
| Sewer | Sanitary Sewer |
| SizeDepth | 152 Ft ,6 In |
| SizeFrontage | 25 Ft ,7 In |
| SizeIrregular | 25.6 X 152.5 Ft |
| SizeTotalText | 25.6 X 152.5 Ft |
Rooms
| Level | Type | Length | Width | Dimensions |
|---|---|---|---|---|
| Second Level | Primary Bedroom | 4.57 m | 3.44 m | 4.57 m x 3.44 m |
| Second Level | Bedroom 2 | 5.2 m | 3.35 m | 5.2 m x 3.35 m |
| Second Level | Bedroom 3 | 3.16 m | 3.35 m | 3.16 m x 3.35 m |
| Basement | Recreational, Games Room | 5.02 m | 3.2 m | 5.02 m x 3.2 m |
| Basement | Office | 3.65 m | 2.77 m | 3.65 m x 2.77 m |
| Basement | Laundry Room | 3.96 m | 1.58 m | 3.96 m x 1.58 m |
| Main Level | Living Room | 5.18 m | 3.44 m | 5.18 m x 3.44 m |
| Main Level | Dining Room | 3.35 m | 3.04 m | 3.35 m x 3.04 m |
| Main Level | Kitchen | 3.35 m | 3.29 m | 3.35 m x 3.29 m |
| Main Level | Foyer | 3.04 m | 2.1 m | 3.04 m x 2.1 m |
Interested?
Contact us for more information
Marti Philp
Salesperson
1 East Mall Cres Unit D-3-C
Toronto, Ontario M9B 6G8
Wendy Goldup
Salesperson
1 East Mall Cres Unit D-3-C
Toronto, Ontario M9B 6G8







