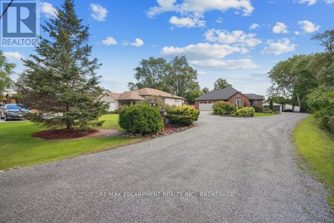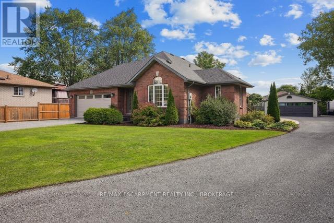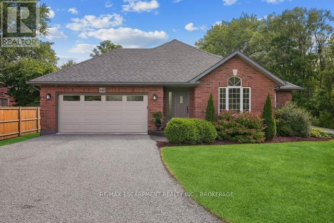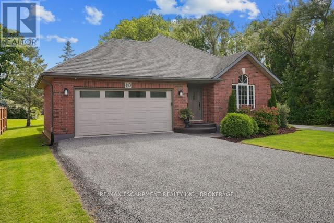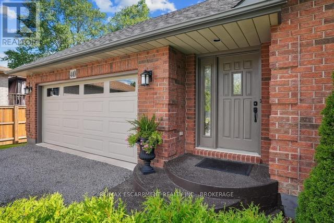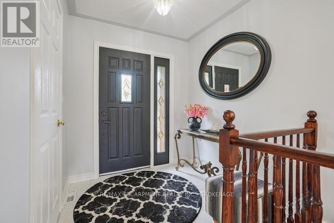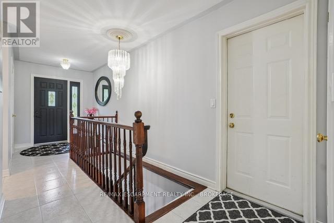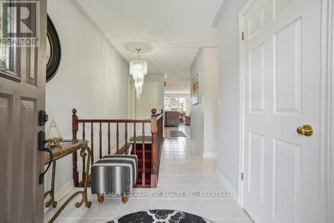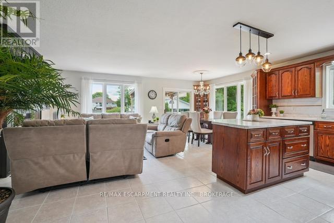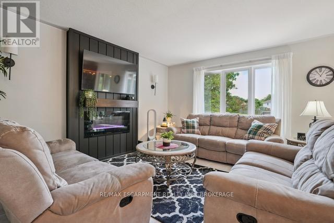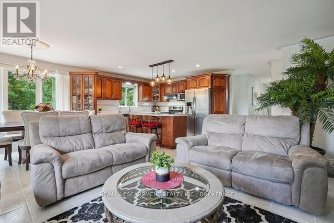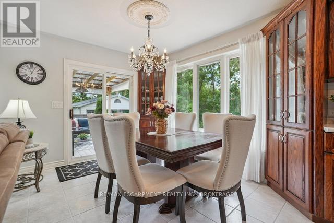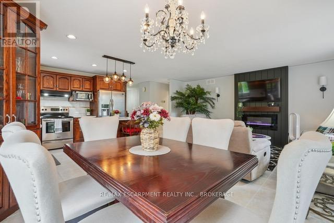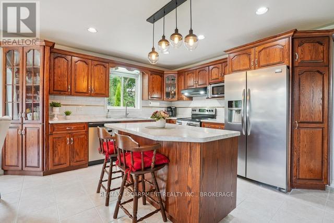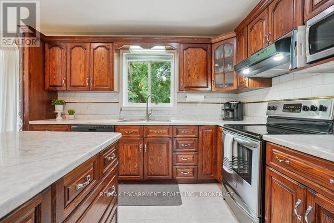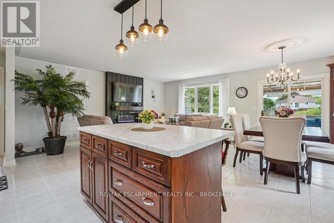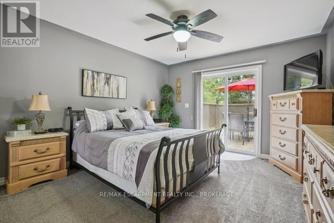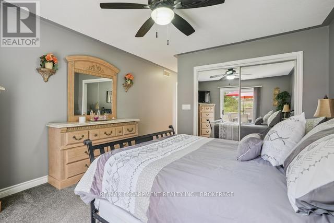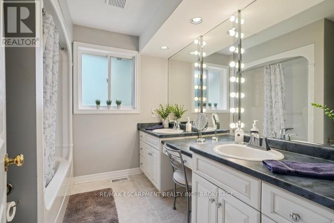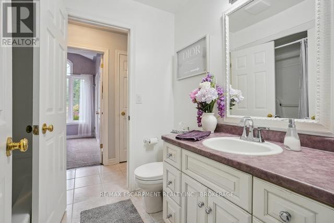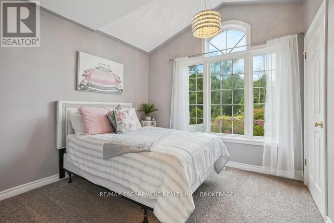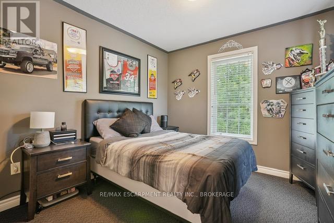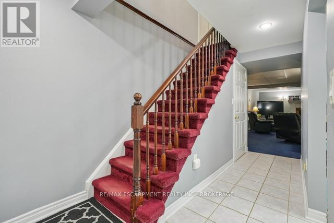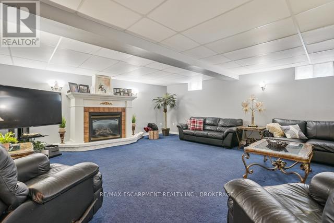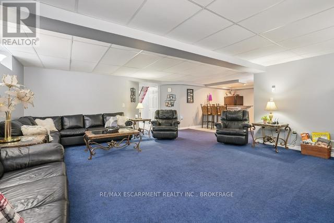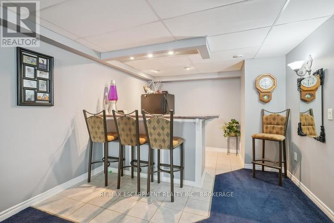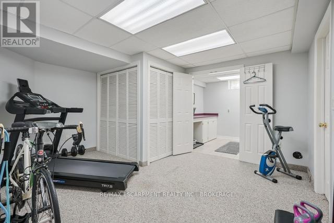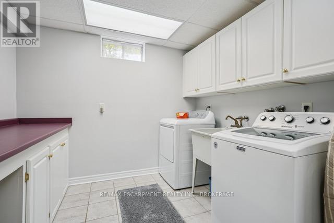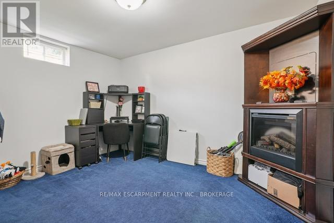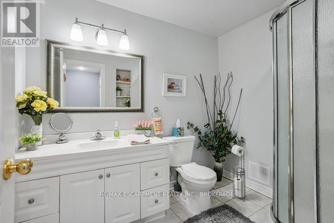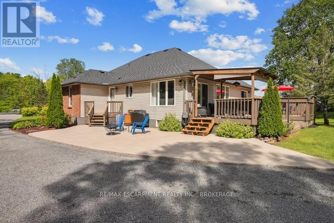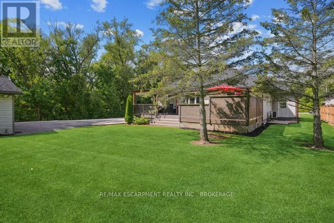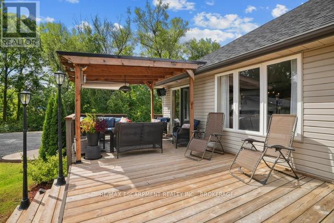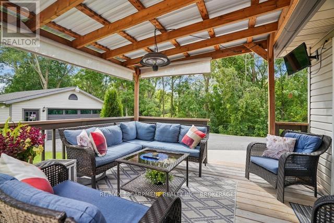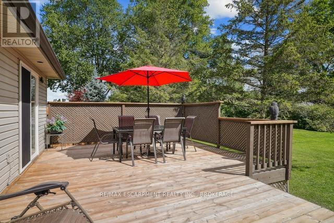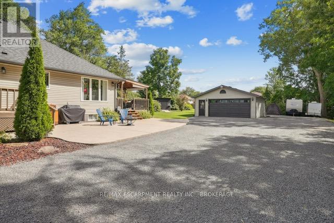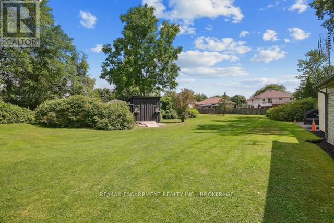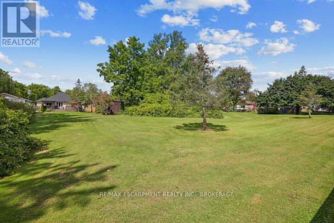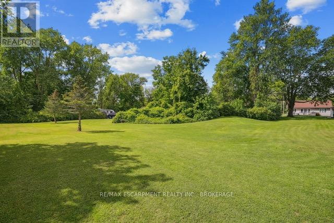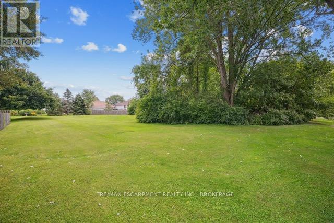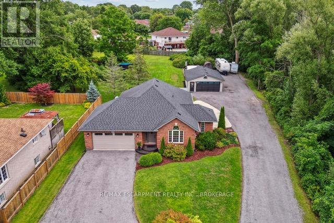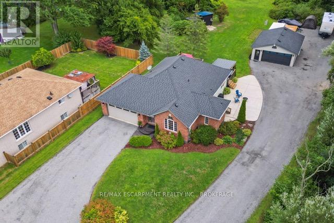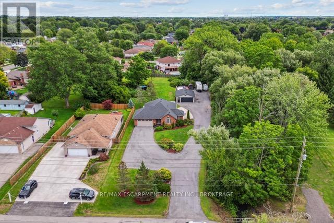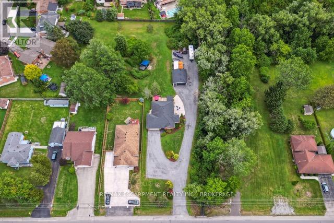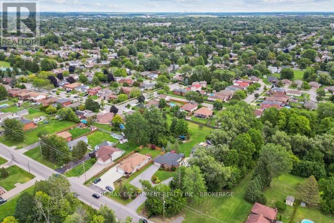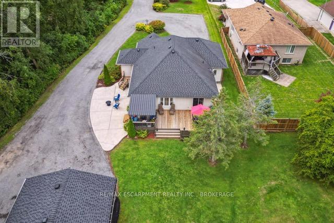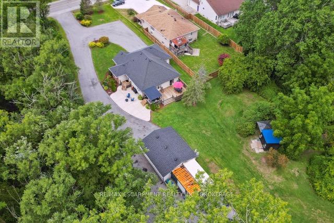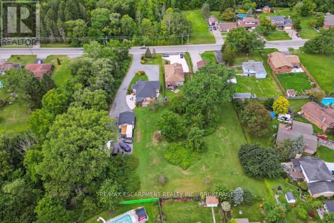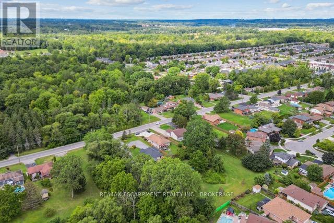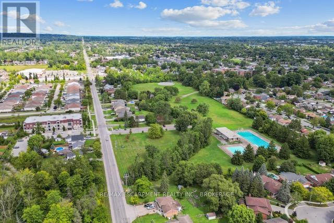440 South Pelham Road Welland, Ontario L3C 3C6
$1,575,000
This one-owner custom built home sits on nearly 2 acres in Wellands west end, offering country privacy with city convenience. Featuring 3+1 bedrooms, 3 bathrooms, and an open-concept layout, the property includes an attached double garage plus a detached heated two-car garage ideal for a workshop or extra storage. The large lot with a ravine setting provides tranquility, while the reinforced deck is wired for a hot tub. With ample parking for RVs, boats, or trailers, this well-maintained home is perfect for families, hobbyists, and anyone seeking space to work from home, garden, entertain, or enjoy the outdoors. (id:50886)
Property Details
| MLS® Number | X12463703 |
| Property Type | Single Family |
| Community Name | 769 - Prince Charles |
| Amenities Near By | Park, Place Of Worship, Public Transit, Schools |
| Community Features | School Bus |
| Features | Level Lot, Irregular Lot Size, Open Space, Flat Site, Dry |
| Parking Space Total | 12 |
| Structure | Deck, Patio(s) |
Building
| Bathroom Total | 3 |
| Bedrooms Above Ground | 3 |
| Bedrooms Below Ground | 1 |
| Bedrooms Total | 4 |
| Age | 16 To 30 Years |
| Amenities | Canopy, Fireplace(s) |
| Appliances | Garage Door Opener Remote(s), Water Heater, Water Meter |
| Architectural Style | Bungalow |
| Basement Development | Finished |
| Basement Type | Full (finished) |
| Construction Style Attachment | Detached |
| Cooling Type | Central Air Conditioning |
| Exterior Finish | Brick Facing, Vinyl Siding |
| Fireplace Present | Yes |
| Fireplace Total | 2 |
| Foundation Type | Poured Concrete |
| Heating Fuel | Natural Gas |
| Heating Type | Forced Air |
| Stories Total | 1 |
| Size Interior | 1,100 - 1,500 Ft2 |
| Type | House |
| Utility Water | Municipal Water |
Parking
| Attached Garage | |
| Garage |
Land
| Acreage | No |
| Land Amenities | Park, Place Of Worship, Public Transit, Schools |
| Landscape Features | Landscaped |
| Sewer | Sanitary Sewer |
| Size Depth | 350 Ft |
| Size Frontage | 156 Ft |
| Size Irregular | 156 X 350 Ft ; L Shaped Lot |
| Size Total Text | 156 X 350 Ft ; L Shaped Lot|1/2 - 1.99 Acres |
Rooms
| Level | Type | Length | Width | Dimensions |
|---|---|---|---|---|
| Basement | Exercise Room | 3.63 m | 4.38 m | 3.63 m x 4.38 m |
| Basement | Bathroom | 1.82 m | 2.51 m | 1.82 m x 2.51 m |
| Basement | Other | 3.53 m | 2.64 m | 3.53 m x 2.64 m |
| Basement | Laundry Room | 2.33 m | 2.74 m | 2.33 m x 2.74 m |
| Basement | Bedroom | 3.75 m | 3.27 m | 3.75 m x 3.27 m |
| Basement | Recreational, Games Room | 8.45 m | 7.41 m | 8.45 m x 7.41 m |
| Main Level | Bedroom | 3.63 m | 3.93 m | 3.63 m x 3.93 m |
| Main Level | Bedroom 2 | 3.04 m | 3.02 m | 3.04 m x 3.02 m |
| Main Level | Bedroom 3 | 3.75 m | 3.02 m | 3.75 m x 3.02 m |
| Main Level | Kitchen | 3.75 m | 3.6 m | 3.75 m x 3.6 m |
| Main Level | Living Room | 3.81 m | 5.41 m | 3.81 m x 5.41 m |
| Main Level | Dining Room | 2.46 m | 3.07 m | 2.46 m x 3.07 m |
| Main Level | Bathroom | 3.07 m | 2.38 m | 3.07 m x 2.38 m |
| Main Level | Bathroom | 3.75 m | 2.2 m | 3.75 m x 2.2 m |
Contact Us
Contact us for more information
Manny Da Silva
Salesperson
www.facebook.com/niagararegionliving
www.instagram.com/niagararegionliving/
860 Queenston Road Unit 2a
Stoney Creek, Ontario L8G 4A8
(905) 545-1188
www.remaxescarpment.com/

