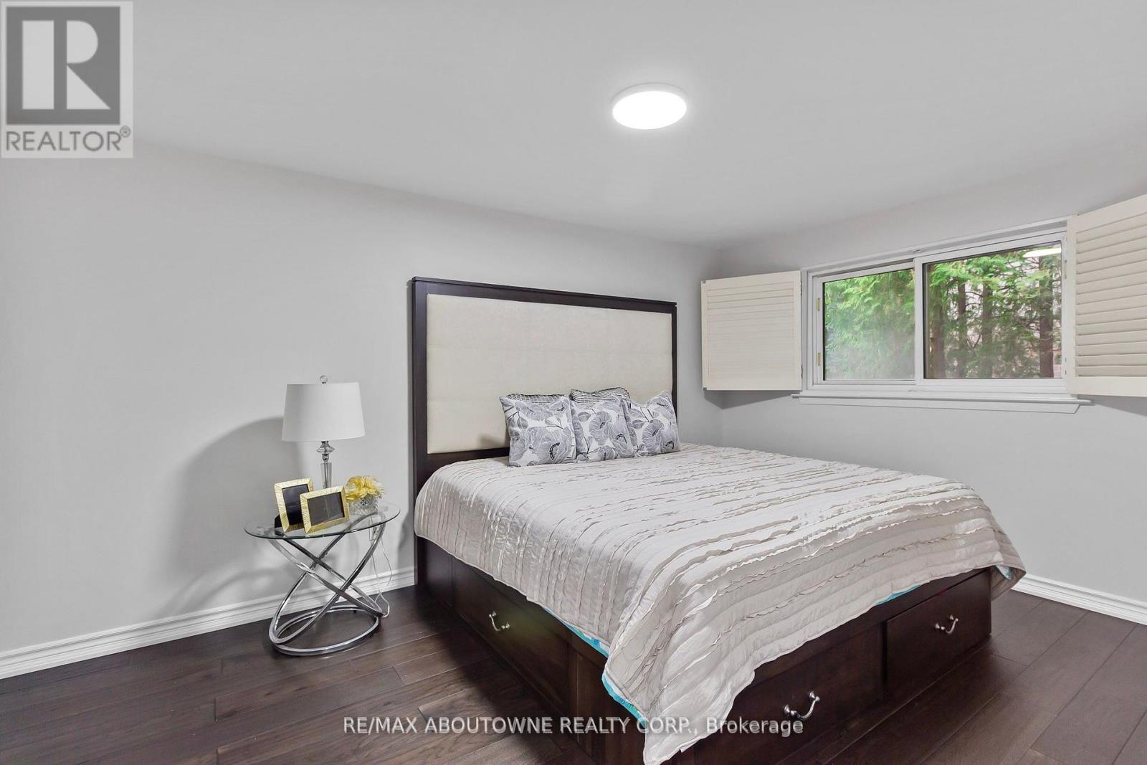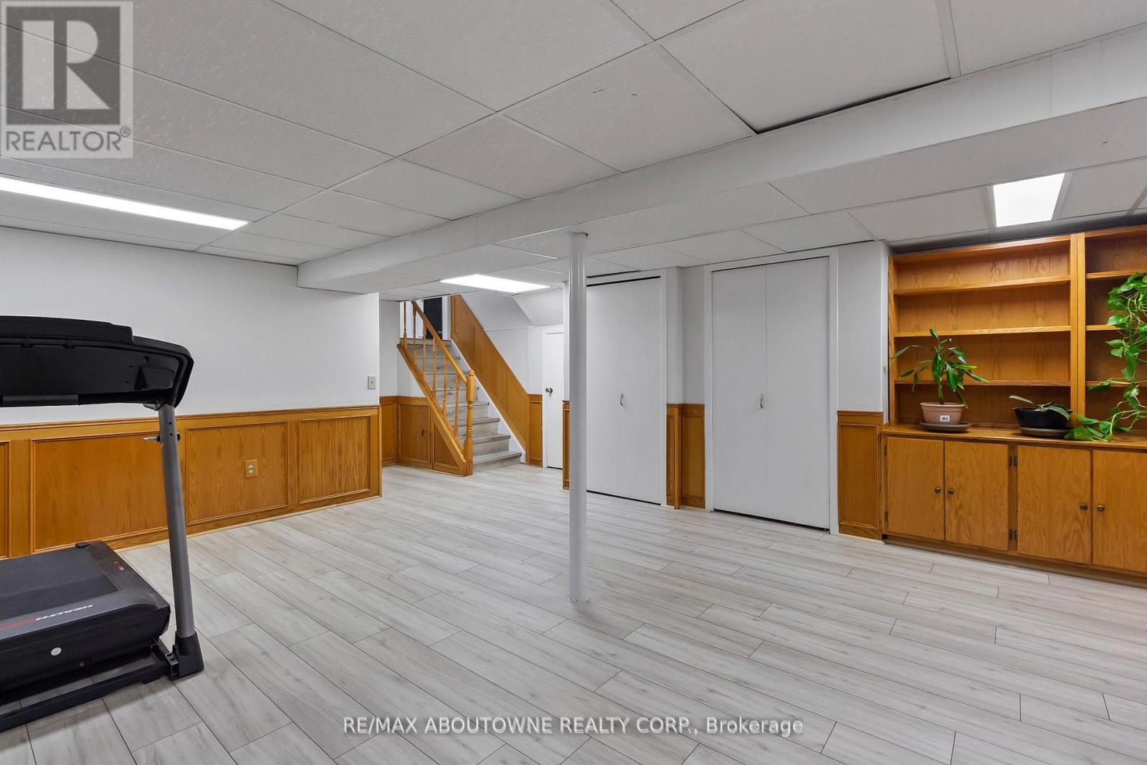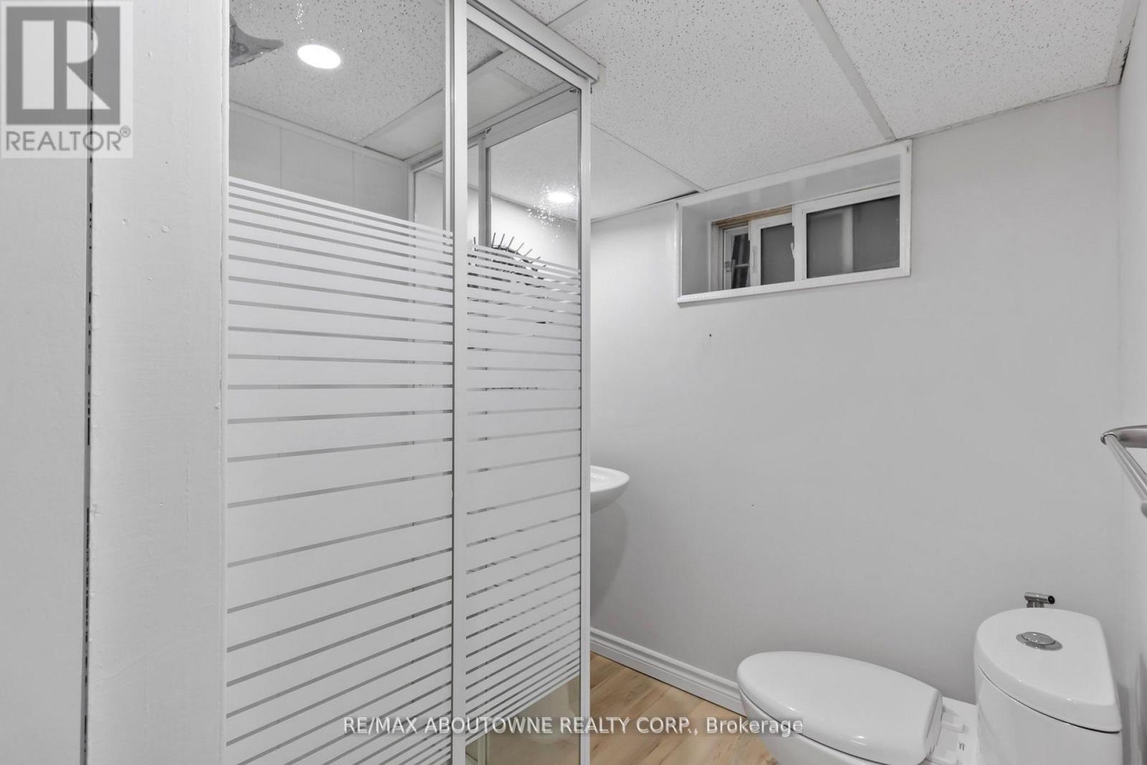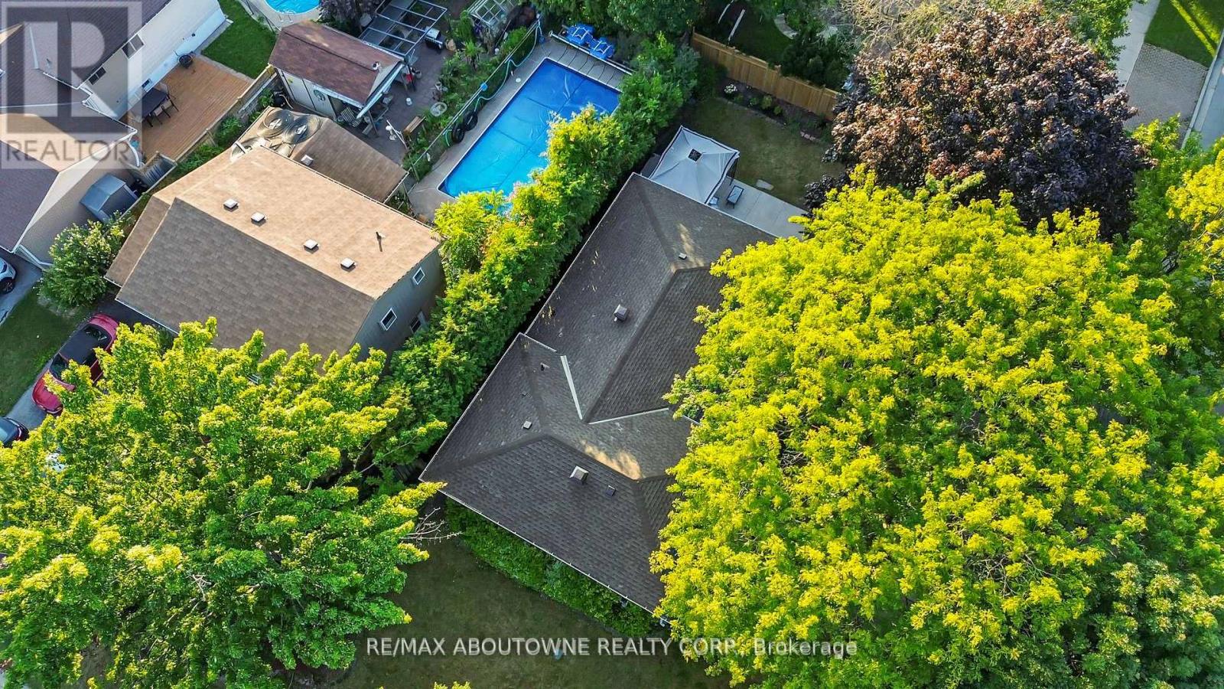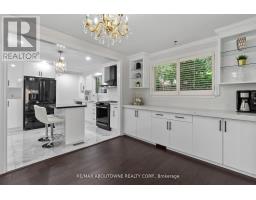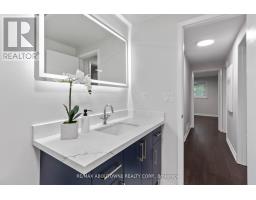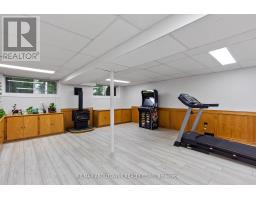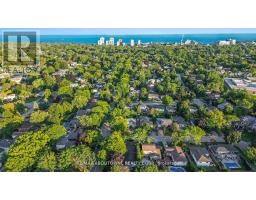440 Sunset Drive Oakville, Ontario L6L 3N4
$1,385,000
Welcome to this immaculate 3 bedroom 2 bathroom home in West Oakville, a true gem offering a perfect blend of comfort and elegance boasting lots of upgrades with modern touches throughout. Step inside to a freshly painted interior, garage door, and window trims. The main floor features brand-new coffee hickory engineered hardwood, while the basement has laminate flooring, and the laundry room and basement bathroom are upgraded with vinyl. The custom kitchen showcases porcelain tiles, quartz countertops, a stunning quartz backsplash, and high-end appliances, including a Hauslane Chef series range hood. Renovated bathroom with an LED-mirror, new quartz vanity, Jacuzzi bath soaker tub. Additional upgrades include a brand-new roof, a sprinkler system, an Eufy Security system, new pot lights. With two fireplaces, California shutters, this home offers unmatched comfort and style and is ready to move in. Steps away from Queen Elizabeth community centre, top-rated schools in Southwest Oakville, Parks, Restaurants, Shopping, and Highway. Furnace (2015), A/C (2015), Bay Window (2024), Main Door (2024), Shingles (2024). (id:50886)
Property Details
| MLS® Number | W9416684 |
| Property Type | Single Family |
| Community Name | Bronte West |
| AmenitiesNearBy | Hospital, Park, Public Transit, Schools |
| CommunityFeatures | Community Centre |
| EquipmentType | Water Heater |
| ParkingSpaceTotal | 3 |
| RentalEquipmentType | Water Heater |
Building
| BathroomTotal | 2 |
| BedroomsAboveGround | 3 |
| BedroomsTotal | 3 |
| BasementDevelopment | Finished |
| BasementType | Crawl Space (finished) |
| ConstructionStyleAttachment | Detached |
| ConstructionStyleSplitLevel | Sidesplit |
| CoolingType | Central Air Conditioning |
| ExteriorFinish | Aluminum Siding, Brick |
| FireplacePresent | Yes |
| FoundationType | Brick |
| HeatingFuel | Natural Gas |
| HeatingType | Forced Air |
| SizeInterior | 1099.9909 - 1499.9875 Sqft |
| Type | House |
| UtilityWater | Municipal Water |
Parking
| Attached Garage |
Land
| Acreage | No |
| LandAmenities | Hospital, Park, Public Transit, Schools |
| Sewer | Sanitary Sewer |
| SizeDepth | 100 Ft |
| SizeFrontage | 60 Ft |
| SizeIrregular | 60 X 100 Ft |
| SizeTotalText | 60 X 100 Ft |
| ZoningDescription | Rl3-0 |
Rooms
| Level | Type | Length | Width | Dimensions |
|---|---|---|---|---|
| Basement | Laundry Room | 3.39 m | 3.14 m | 3.39 m x 3.14 m |
| Basement | Recreational, Games Room | 5.74 m | 7.47 m | 5.74 m x 7.47 m |
| Main Level | Living Room | 4.71 m | 3.94 m | 4.71 m x 3.94 m |
| Main Level | Dining Room | 2.92 m | 3.65 m | 2.92 m x 3.65 m |
| Main Level | Family Room | 2.9 m | 5.63 m | 2.9 m x 5.63 m |
| Main Level | Primary Bedroom | 3.01 m | 4.28 m | 3.01 m x 4.28 m |
| Main Level | Bedroom | 3.01 m | 4.2 m | 3.01 m x 4.2 m |
| Main Level | Bedroom | 2.86 m | 3.07 m | 2.86 m x 3.07 m |
https://www.realtor.ca/real-estate/27556105/440-sunset-drive-oakville-bronte-west-bronte-west
Interested?
Contact us for more information
Rayo Irani
Broker
1235 North Service Rd W #100
Oakville, Ontario L6M 2W2






















