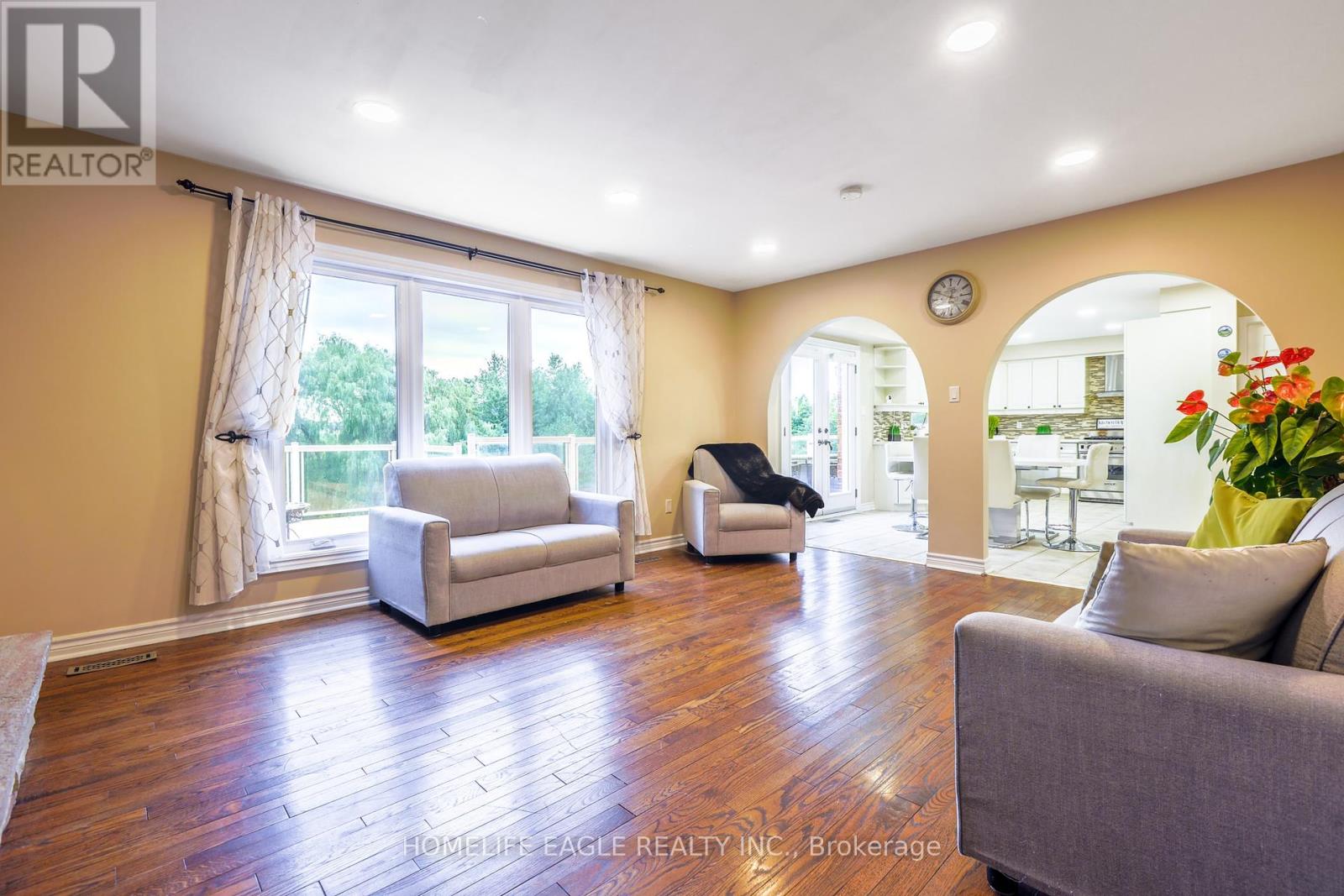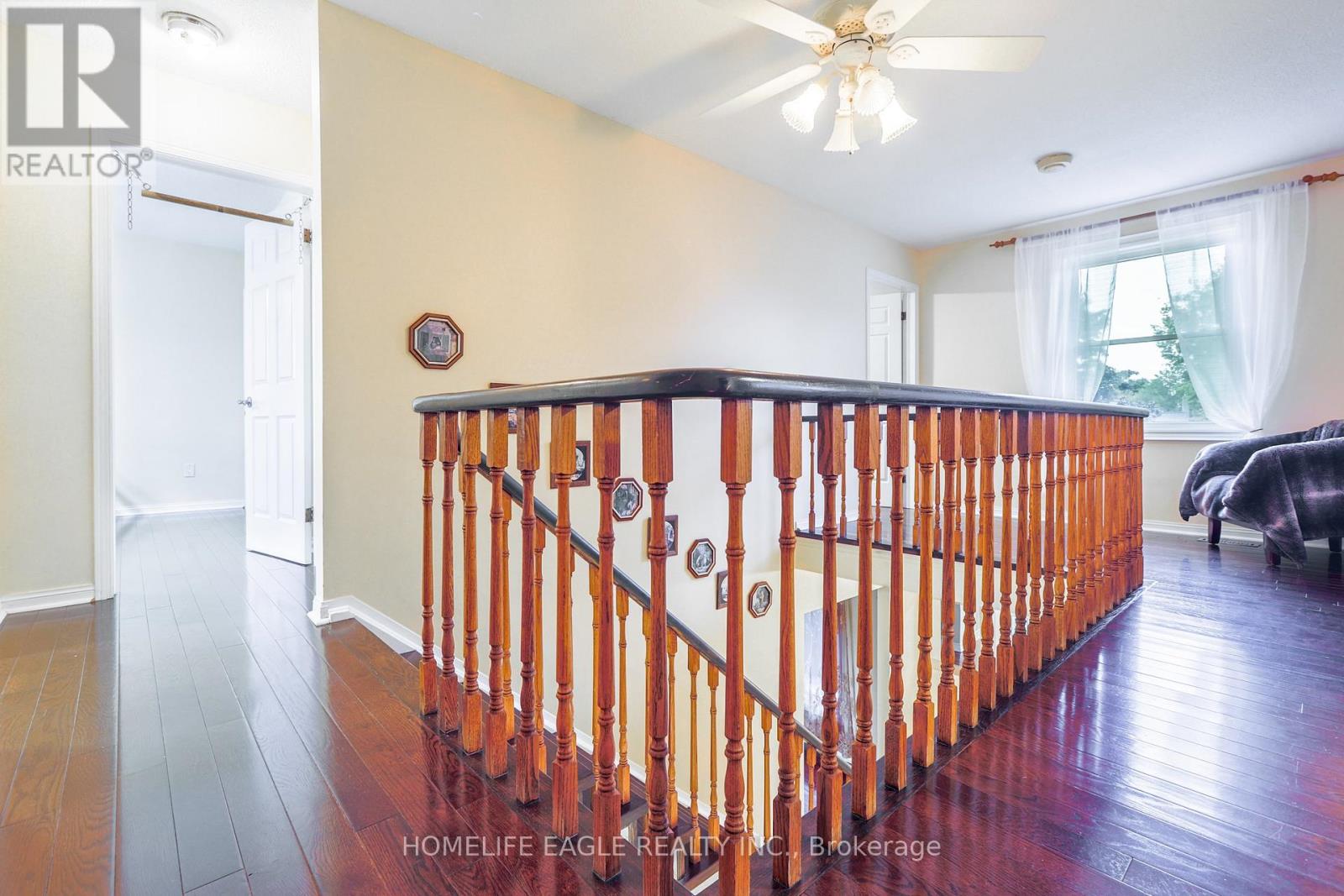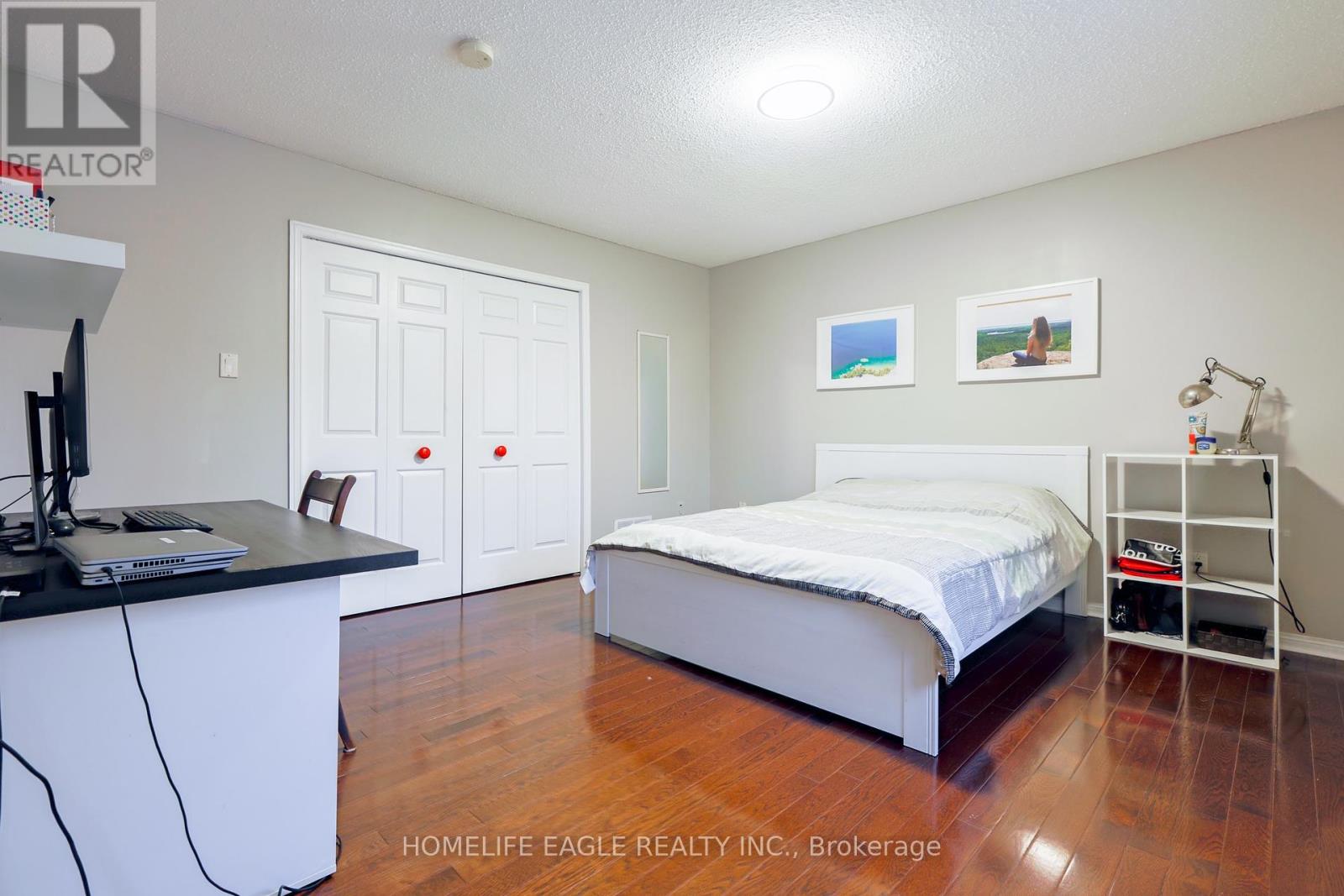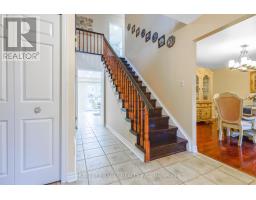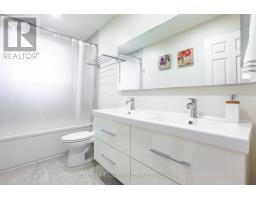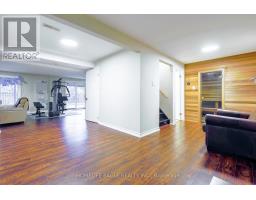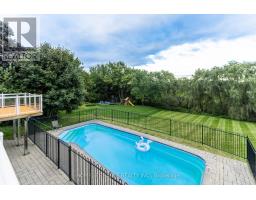440 Warren Road King, Ontario L7B 1C4
$2,595,000
Fabulous 4 + 1 Bdrm house located in prestigious Springhill Gardens neighborhood. Gorgeous 3/4 acre mature property with breathtaking panoramic ravine views! Tranquil outdoor oasis! Large swimming pool! Relaxing cedar dry sauna! Updated kitchen with S/S appliances, updated bathrooms, hardwood floors throughout, newer windows, roof and many more! Spacious W/O basement features separate entrance, kitchen, bedroom, bathroom, cozy living room and even sauna! Possible In-Law Suite! Close to Hwy 400, steps to Go Station, parks, trails, golf clubs, tennis courts, dining, shops and top private schools! Move In, Reno or Re-Build! The possibilities are endless! **** EXTRAS **** Existing s/s fridge, stove (Wolf), dishwasher, range hood, washer/dryer, all elfs, window coverings, car gdo, central vacuum, water softner, Tankless hot water heater, pool equipment (id:50886)
Property Details
| MLS® Number | N10405373 |
| Property Type | Single Family |
| Community Name | King City |
| AmenitiesNearBy | Park, Public Transit |
| CommunityFeatures | School Bus |
| Features | Hillside, Wooded Area, Ravine, Backs On Greenbelt |
| ParkingSpaceTotal | 6 |
| PoolType | Inground Pool |
| Structure | Patio(s), Deck |
Building
| BathroomTotal | 4 |
| BedroomsAboveGround | 4 |
| BedroomsBelowGround | 1 |
| BedroomsTotal | 5 |
| Appliances | Water Heater |
| BasementDevelopment | Finished |
| BasementFeatures | Walk Out |
| BasementType | N/a (finished) |
| ConstructionStyleAttachment | Detached |
| CoolingType | Central Air Conditioning |
| ExteriorFinish | Brick |
| FireplacePresent | Yes |
| FireplaceTotal | 2 |
| FlooringType | Hardwood, Laminate, Ceramic |
| FoundationType | Concrete |
| HalfBathTotal | 1 |
| HeatingFuel | Natural Gas |
| HeatingType | Forced Air |
| StoriesTotal | 2 |
| SizeInterior | 2499.9795 - 2999.975 Sqft |
| Type | House |
| UtilityWater | Municipal Water |
Parking
| Attached Garage |
Land
| Acreage | No |
| LandAmenities | Park, Public Transit |
| Sewer | Sanitary Sewer |
| SizeDepth | 285 Ft ,10 In |
| SizeFrontage | 115 Ft ,1 In |
| SizeIrregular | 115.1 X 285.9 Ft |
| SizeTotalText | 115.1 X 285.9 Ft |
Rooms
| Level | Type | Length | Width | Dimensions |
|---|---|---|---|---|
| Second Level | Primary Bedroom | 5.1 m | 4.2 m | 5.1 m x 4.2 m |
| Second Level | Bedroom 2 | 4.8 m | 3.2 m | 4.8 m x 3.2 m |
| Second Level | Bedroom 3 | 4.24 m | 3.95 m | 4.24 m x 3.95 m |
| Second Level | Bedroom 4 | 4.1 m | 2.9 m | 4.1 m x 2.9 m |
| Lower Level | Bedroom 5 | 3.2 m | 2.25 m | 3.2 m x 2.25 m |
| Lower Level | Recreational, Games Room | 8.3 m | 4 m | 8.3 m x 4 m |
| Lower Level | Kitchen | 3.96 m | 3.25 m | 3.96 m x 3.25 m |
| Main Level | Living Room | 4.93 m | 4.27 m | 4.93 m x 4.27 m |
| Main Level | Dining Room | 4.24 m | 3.9 m | 4.24 m x 3.9 m |
| Main Level | Family Room | 5.3 m | 4.25 m | 5.3 m x 4.25 m |
| Main Level | Kitchen | 6.4 m | 2 m | 6.4 m x 2 m |
https://www.realtor.ca/real-estate/27612237/440-warren-road-king-king-city-king-city
Interested?
Contact us for more information
Inga Leonova
Salesperson
13025 Yonge St Unit 202
Richmond Hill, Ontario L4E 1A5










