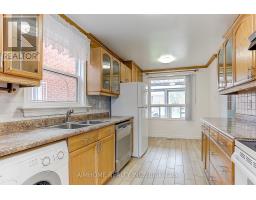4401 Curia Crescent Mississauga (Rathwood), Ontario L4Z 2Y2
4 Bedroom
4 Bathroom
Fireplace
Central Air Conditioning
Forced Air
$1,080,000
Large, double car garage Detached Home. Newer Vinyl Windows, Separate Entrance To Basement, easy to rent out , it gives extra income . Separate Door From Home Into 2-Car Garage, Additional Gas/Water Radiant Heating System, Nice Private Lot W/Sunny-West Exposure, Beautiful Landscaping, Private Driveway For Many Cars, Amazing Location, Steps To All Conveniences (Bus Stop, Shopping, Hwy #403, Schools, Rec Facilities, must be sold. (id:50886)
Property Details
| MLS® Number | W9295522 |
| Property Type | Single Family |
| Community Name | Rathwood |
| AmenitiesNearBy | Park, Place Of Worship, Public Transit, Schools |
| CommunityFeatures | Community Centre |
| ParkingSpaceTotal | 6 |
Building
| BathroomTotal | 4 |
| BedroomsAboveGround | 3 |
| BedroomsBelowGround | 1 |
| BedroomsTotal | 4 |
| Appliances | Dishwasher, Garage Door Opener, Refrigerator, Stove, Washer, Window Coverings |
| BasementDevelopment | Finished |
| BasementFeatures | Separate Entrance |
| BasementType | N/a (finished) |
| ConstructionStyleAttachment | Detached |
| CoolingType | Central Air Conditioning |
| ExteriorFinish | Brick |
| FireplacePresent | Yes |
| FlooringType | Hardwood, Ceramic, Parquet |
| HalfBathTotal | 1 |
| HeatingFuel | Natural Gas |
| HeatingType | Forced Air |
| StoriesTotal | 2 |
| Type | House |
| UtilityWater | Municipal Water |
Parking
| Attached Garage |
Land
| Acreage | No |
| LandAmenities | Park, Place Of Worship, Public Transit, Schools |
| Sewer | Sanitary Sewer |
| SizeDepth | 93 Ft ,11 In |
| SizeFrontage | 32 Ft ,2 In |
| SizeIrregular | 32.22 X 93.93 Ft |
| SizeTotalText | 32.22 X 93.93 Ft |
| ZoningDescription | Res |
Rooms
| Level | Type | Length | Width | Dimensions |
|---|---|---|---|---|
| Second Level | Primary Bedroom | 4.5 m | 4 m | 4.5 m x 4 m |
| Second Level | Bedroom | 3.1 m | 2.7 m | 3.1 m x 2.7 m |
| Second Level | Bedroom | 2.87 m | 2.76 m | 2.87 m x 2.76 m |
| Second Level | Foyer | 2.6 m | 1.62 m | 2.6 m x 1.62 m |
| Basement | Kitchen | 5.68 m | 4.68 m | 5.68 m x 4.68 m |
| Basement | Bedroom | 2.6 m | 2.5 m | 2.6 m x 2.5 m |
| Basement | Foyer | 2.55 m | 1.44 m | 2.55 m x 1.44 m |
| Basement | Recreational, Games Room | 5.68 m | 4.68 m | 5.68 m x 4.68 m |
| Ground Level | Living Room | 8 m | 6.1 m | 8 m x 6.1 m |
| Ground Level | Dining Room | 8 m | 6.1 m | 8 m x 6.1 m |
| Ground Level | Kitchen | 4.4 m | 2.5 m | 4.4 m x 2.5 m |
| Ground Level | Solarium | 3.4 m | 1.65 m | 3.4 m x 1.65 m |
https://www.realtor.ca/real-estate/27355438/4401-curia-crescent-mississauga-rathwood-rathwood
Interested?
Contact us for more information
Jacob Piao
Salesperson
Aimhome Realty Inc.
1140 Burnhamthorpe Rd W#111
Mississauga, Ontario L5C 4E9
1140 Burnhamthorpe Rd W#111
Mississauga, Ontario L5C 4E9



































