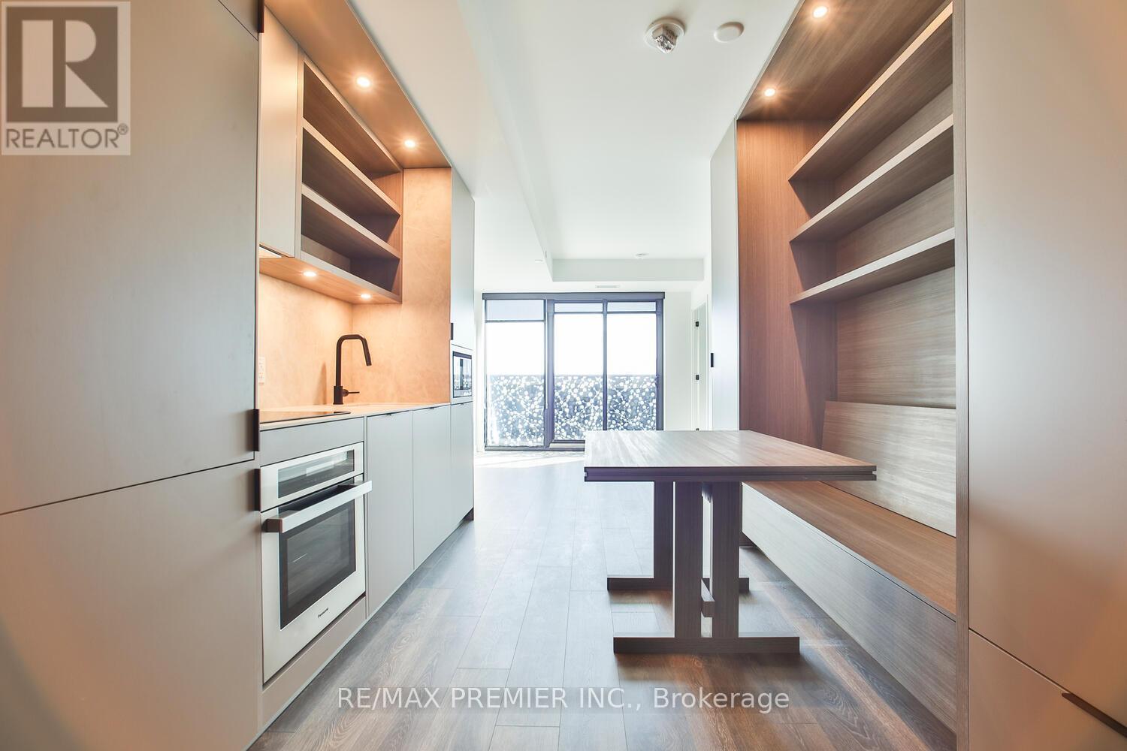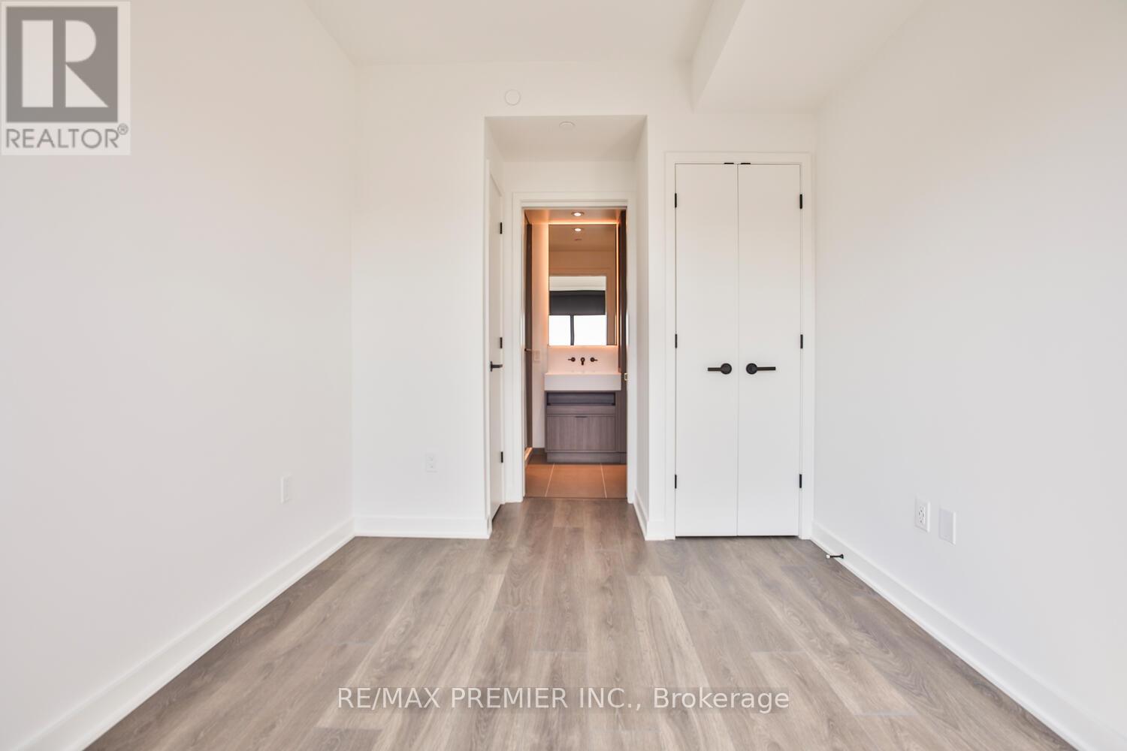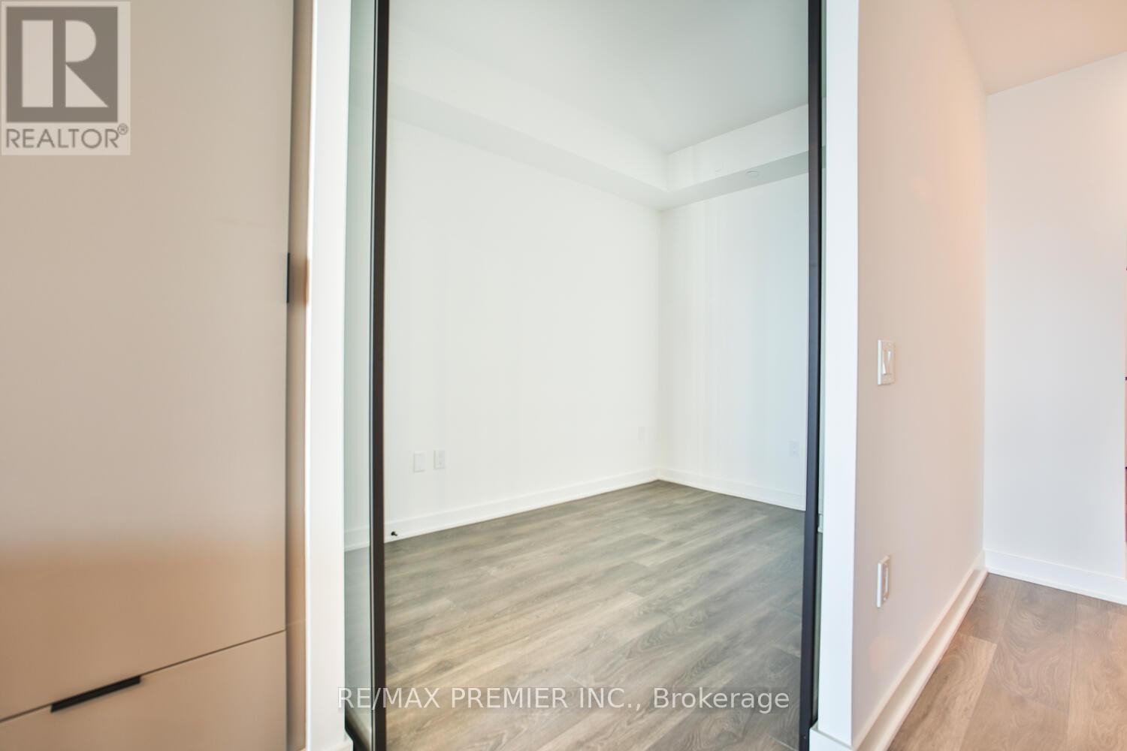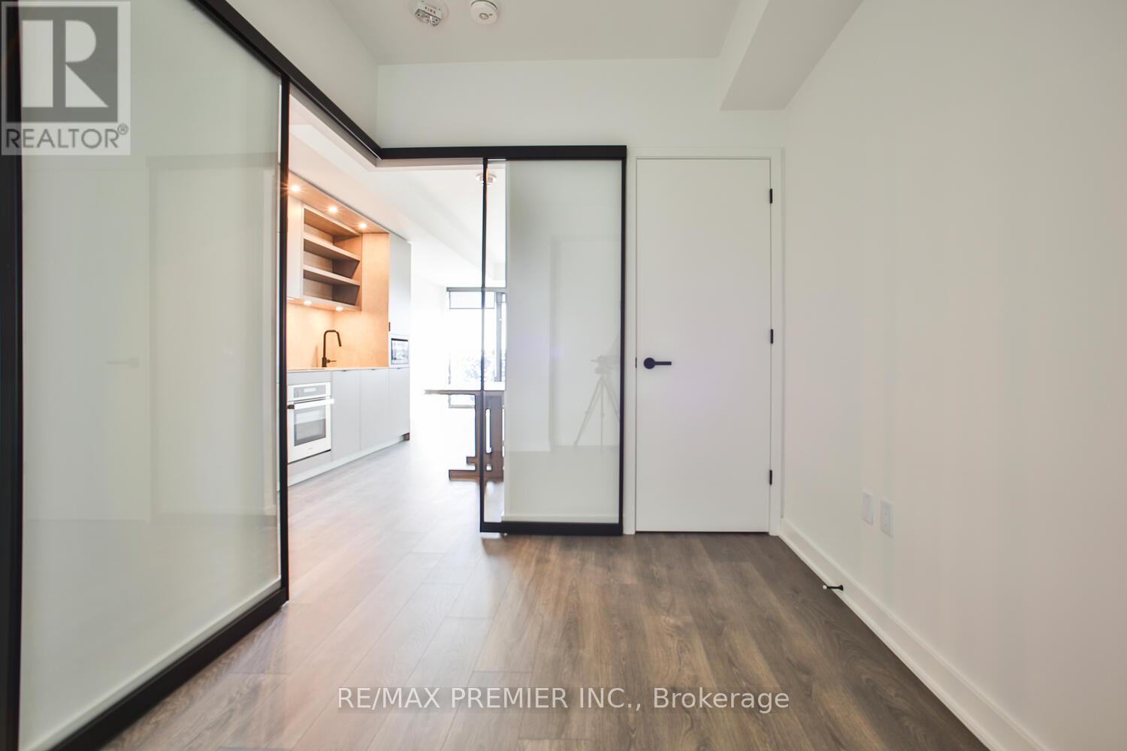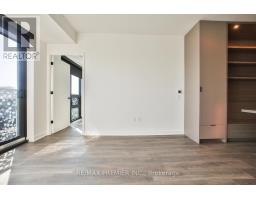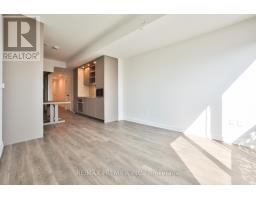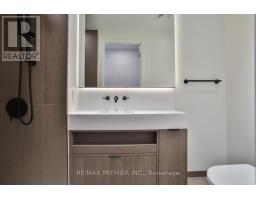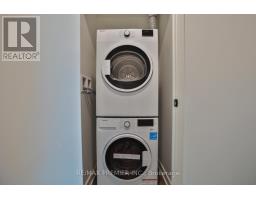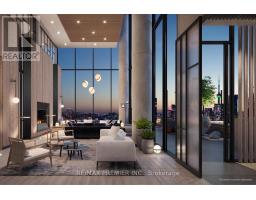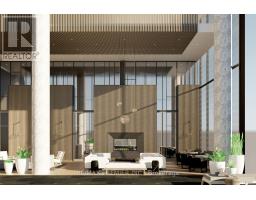4404 - 55 Charles Street E Toronto, Ontario M4Y 1S9
$2,900 Monthly
Welcome to 55C Bloor Yorkville Residences, where modern sophistication meets iconic urban living. This brand-new 2-bedroom, 2-bathroom suite is meticulously designed to offer an elevated living experience in the heart of Torontos most prestigious neighbourhood. Residents can enjoy world-class amenities, including access to BBQ areas, meeting rooms, dining lounges, and a fully equipped fitness center, all while taking in breathtaking views of the Toronto skyline. Located steps from Bloor and Yonge Stations, with easy access to the TTC, this suite is ideally situated for both work and play. The University of Toronto, Metropolitan Toronto University, major hospitals, and cultural landmarks like the ROM are all just minutes away. Surrounded by vibrant restaurants, shopping, and entertainment options, this is downtown living at its finest. 55C Bloor Yorkville Residences is the perfect place to experience luxury, convenience, and the excitement of city life in one of Torontos most sought-after locations. (id:50886)
Property Details
| MLS® Number | C10405541 |
| Property Type | Single Family |
| Community Name | Church-Yonge Corridor |
| AmenitiesNearBy | Public Transit, Park, Schools |
| CommunicationType | High Speed Internet |
| CommunityFeatures | Pet Restrictions |
| Features | Balcony |
| ViewType | View, City View, Lake View |
Building
| BathroomTotal | 2 |
| BedroomsAboveGround | 2 |
| BedroomsTotal | 2 |
| Amenities | Security/concierge, Exercise Centre, Party Room, Storage - Locker |
| Appliances | Dryer, Washer |
| CoolingType | Central Air Conditioning |
| ExteriorFinish | Concrete |
| FireProtection | Alarm System, Smoke Detectors |
| FlooringType | Laminate |
| HeatingFuel | Electric |
| HeatingType | Heat Pump |
| SizeInterior | 699.9943 - 798.9932 Sqft |
| Type | Apartment |
Land
| Acreage | No |
| LandAmenities | Public Transit, Park, Schools |
Rooms
| Level | Type | Length | Width | Dimensions |
|---|---|---|---|---|
| Main Level | Living Room | 3.32 m | 3.9 m | 3.32 m x 3.9 m |
| Main Level | Dining Room | 2.17 m | 3.17 m | 2.17 m x 3.17 m |
| Main Level | Kitchen | 2.17 m | 3.17 m | 2.17 m x 3.17 m |
| Main Level | Primary Bedroom | 2.68 m | 3.9 m | 2.68 m x 3.9 m |
| Main Level | Bedroom 2 | 2.41 m | 3.14 m | 2.41 m x 3.14 m |
Interested?
Contact us for more information
Joyce J Bustamante
Salesperson
9100 Jane St Bldg L #77
Vaughan, Ontario L4K 0A4
Frank Merigliano
Salesperson
1885 Wilson Ave Ste 200a
Toronto, Ontario M9M 1A2

