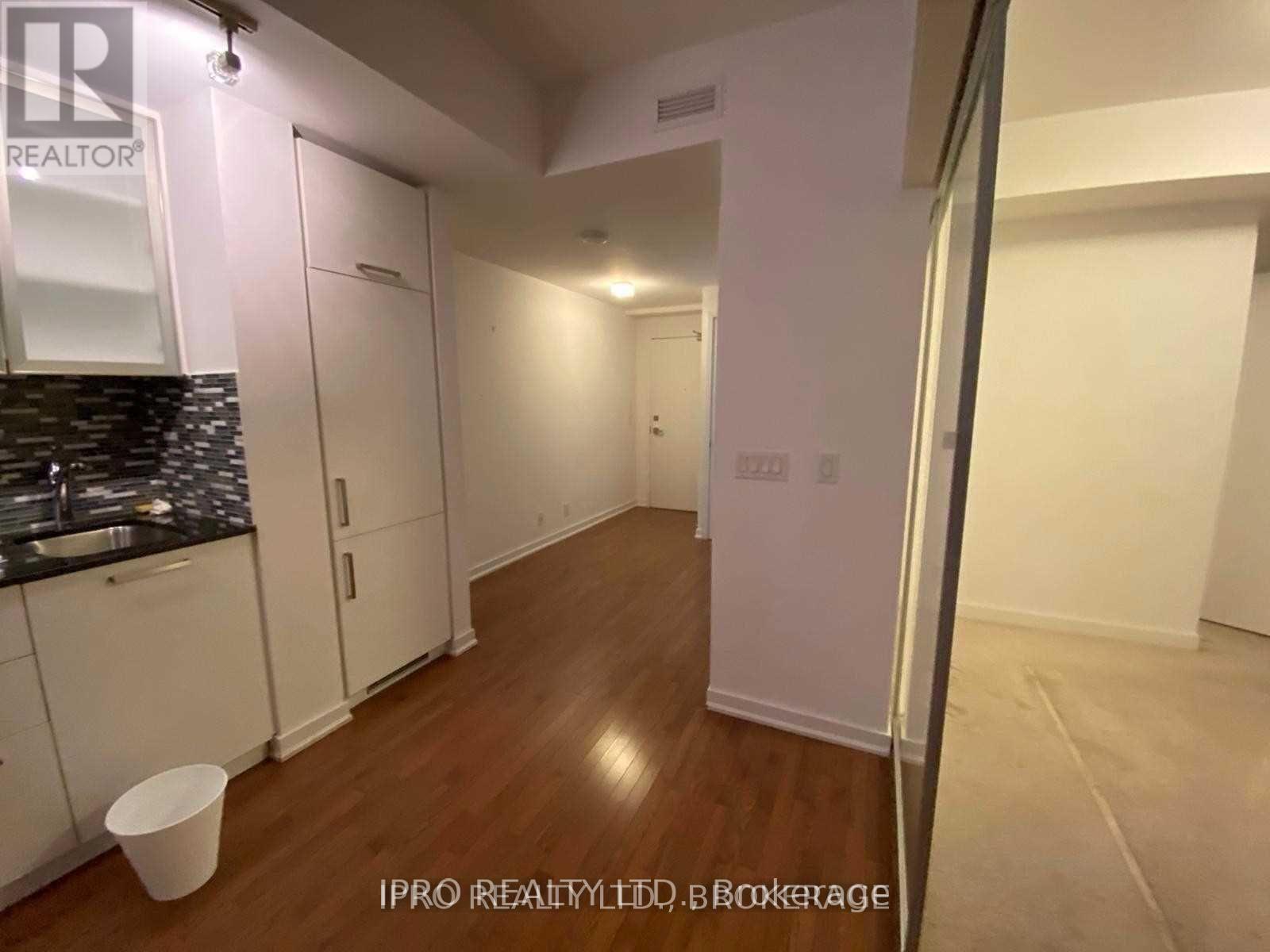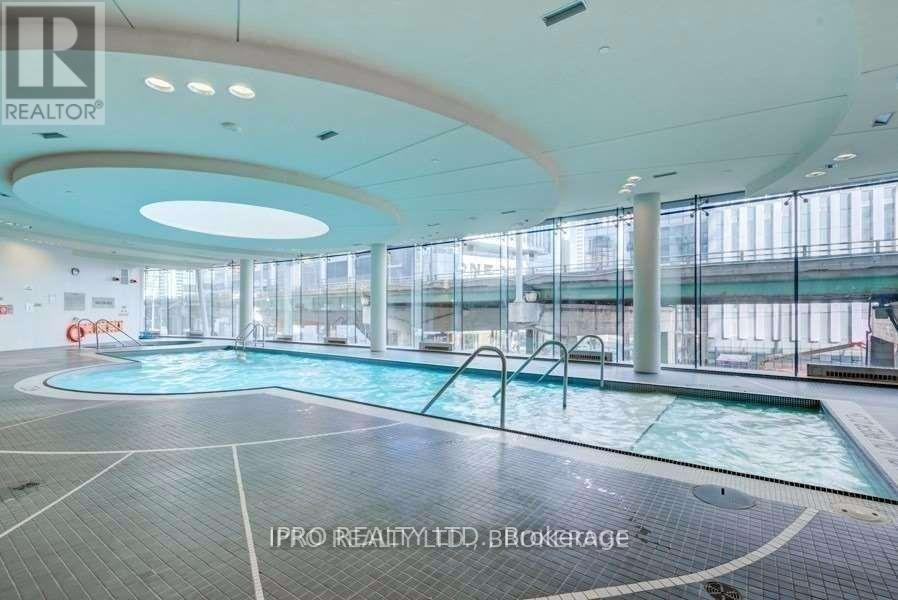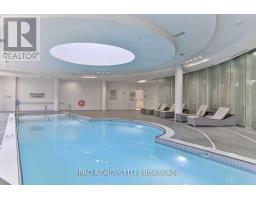4407 - 14 York Street Toronto, Ontario M5J 0B1
2 Bedroom
1 Bathroom
500 - 599 ft2
Indoor Pool
Central Air Conditioning
Forced Air
Waterfront
$2,195 Monthly
The Ice Tower 2 - High Floor - West View Unit - Lots Of Sunlight - 1 Bdr + Study - 1 Bath (529 Sqft) Modern & Stylish-9Ft Floor To Ceiling Windows - Hardwood Floors - Upgraded Kitchen W/B/I European Inspired Appliances. Separate Living Room With Juliette Balcony. Master Bedroom With Closet & Sliding Doors. In The New South Financial District,Mins To Fine Dining,Shopping,Transit. (id:50886)
Property Details
| MLS® Number | C12162766 |
| Property Type | Single Family |
| Community Name | Waterfront Communities C1 |
| Amenities Near By | Hospital, Marina, Public Transit |
| Community Features | Pet Restrictions, Community Centre |
| Features | Balcony |
| Pool Type | Indoor Pool |
| View Type | View |
| Water Front Type | Waterfront |
Building
| Bathroom Total | 1 |
| Bedrooms Above Ground | 1 |
| Bedrooms Below Ground | 1 |
| Bedrooms Total | 2 |
| Age | 6 To 10 Years |
| Amenities | Security/concierge, Exercise Centre, Visitor Parking |
| Appliances | Cooktop, Dishwasher, Dryer, Microwave, Oven, Washer, Window Coverings, Refrigerator |
| Cooling Type | Central Air Conditioning |
| Exterior Finish | Concrete |
| Flooring Type | Hardwood, Carpeted |
| Heating Fuel | Natural Gas |
| Heating Type | Forced Air |
| Size Interior | 500 - 599 Ft2 |
| Type | Apartment |
Parking
| No Garage |
Land
| Acreage | No |
| Land Amenities | Hospital, Marina, Public Transit |
Rooms
| Level | Type | Length | Width | Dimensions |
|---|---|---|---|---|
| Main Level | Living Room | 4 m | 2.9 m | 4 m x 2.9 m |
| Main Level | Dining Room | 3.64 m | 2.24 m | 3.64 m x 2.24 m |
| Main Level | Kitchen | 3.64 m | 2.24 m | 3.64 m x 2.24 m |
| Main Level | Study | 3.64 m | 2.24 m | 3.64 m x 2.24 m |
| Main Level | Primary Bedroom | 2.8 m | 2.75 m | 2.8 m x 2.75 m |
Contact Us
Contact us for more information
Waji Ali
Salesperson
Ipro Realty Ltd.
55 City Centre Drive #503
Mississauga, Ontario L5B 1M3
55 City Centre Drive #503
Mississauga, Ontario L5B 1M3
(905) 268-1000
(905) 507-4779



















