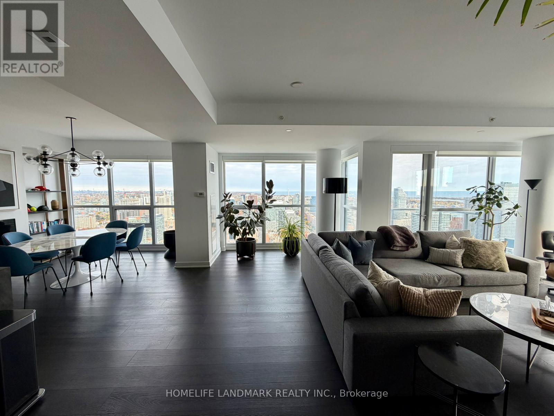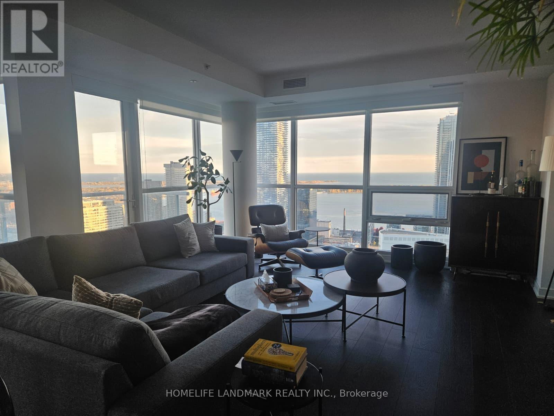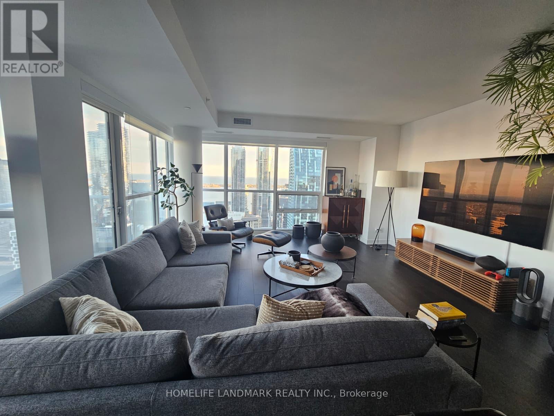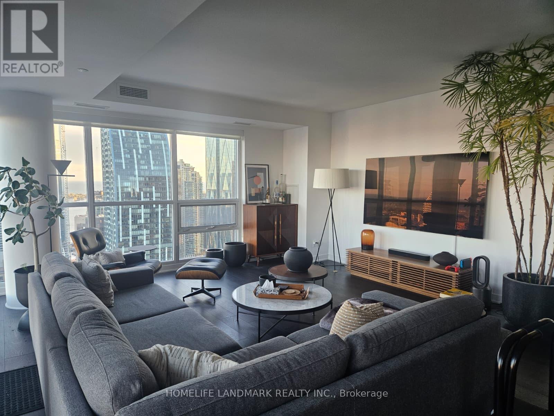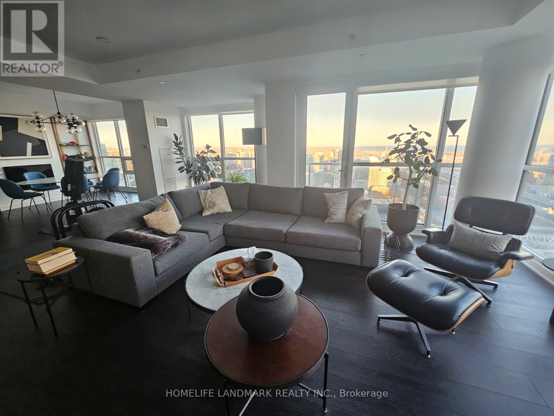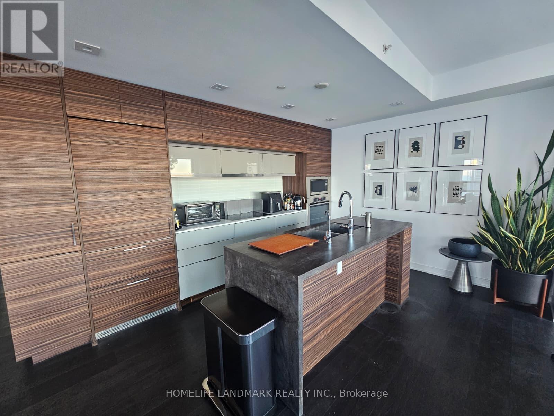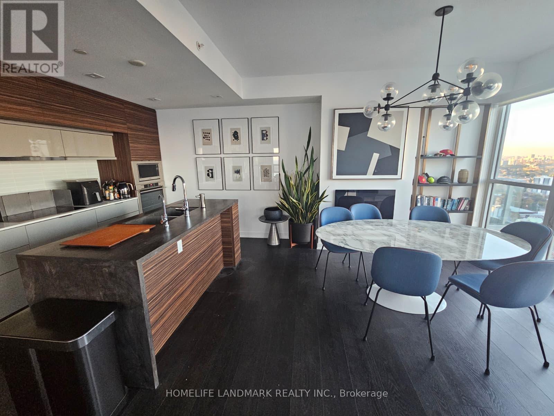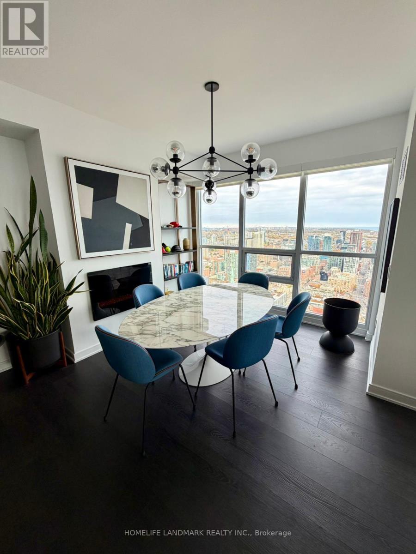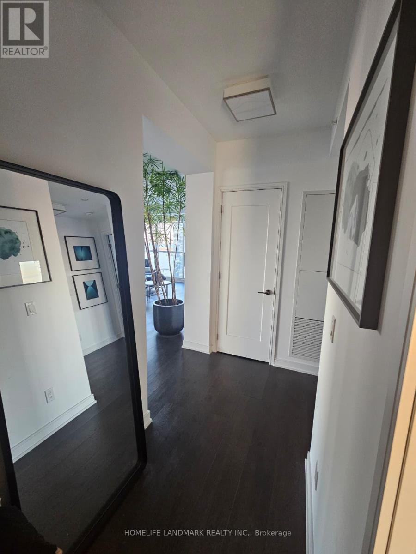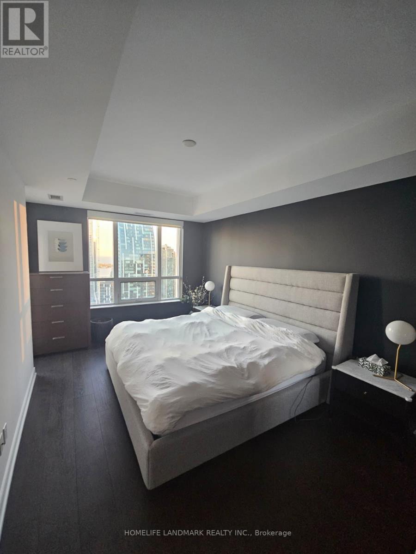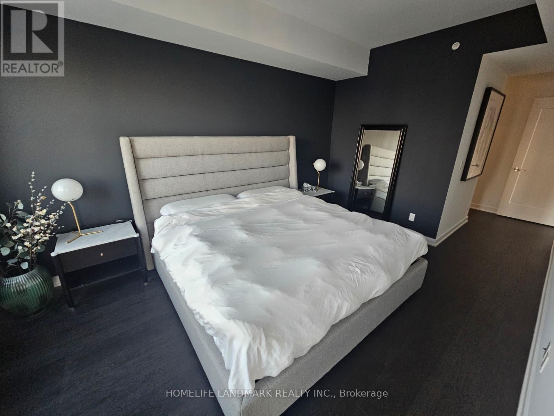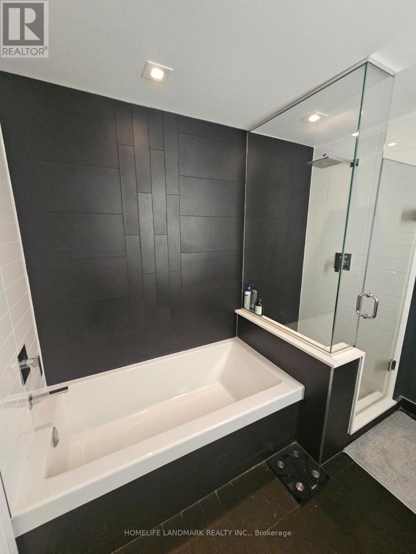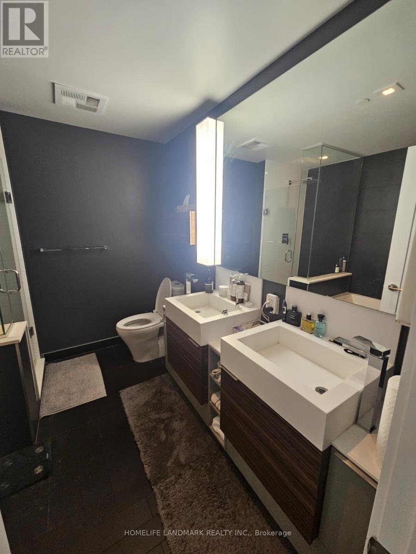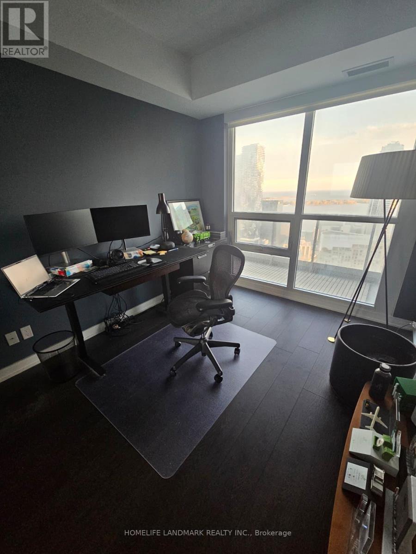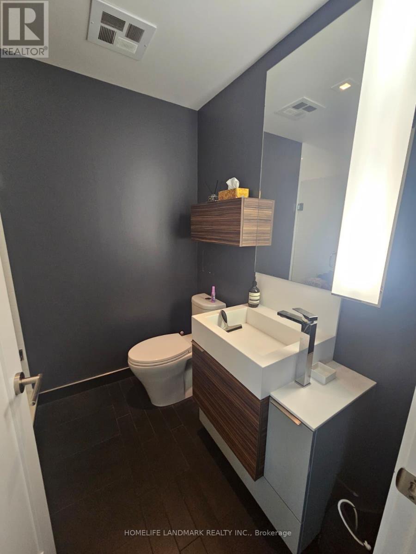4407 - 88 Scott Street Toronto, Ontario M5E 0A9
2 Bedroom
2 Bathroom
1,400 - 1,599 ft2
Central Air Conditioning
Forced Air
$6,500 Monthly
Welcome to 88 Scott Luxury Condominium Building Located in Downtown Toronto Primary Location. 2 Bedrooms, 2 Bathrooms with 1425 sqft of interior space. Open Concept Kitchen with Plenty of Storage. Walking distance to CBD, Union Station, Subway Stations, Public Transit, Music Halls, Hotels, St. Lawrence Market, Restaurants, Super Markets, Shops, Lakefront. 5 Star Amenities including indoor swim pool, Gym, Multi-purpose room, Residence Lounge, Guest Suites, 24 hour Concierge Service. (id:50886)
Property Details
| MLS® Number | C12524868 |
| Property Type | Single Family |
| Community Name | Church-Yonge Corridor |
| Community Features | Pets Allowed With Restrictions |
| Features | Balcony |
Building
| Bathroom Total | 2 |
| Bedrooms Above Ground | 2 |
| Bedrooms Total | 2 |
| Age | 6 To 10 Years |
| Amenities | Storage - Locker |
| Basement Type | None |
| Cooling Type | Central Air Conditioning |
| Exterior Finish | Concrete, Brick |
| Flooring Type | Hardwood |
| Heating Fuel | Natural Gas |
| Heating Type | Forced Air |
| Size Interior | 1,400 - 1,599 Ft2 |
| Type | Apartment |
Parking
| Underground | |
| Garage |
Land
| Acreage | No |
Rooms
| Level | Type | Length | Width | Dimensions |
|---|---|---|---|---|
| Main Level | Living Room | 6.1 m | 5.1 m | 6.1 m x 5.1 m |
| Main Level | Dining Room | 3.05 m | 4.2 m | 3.05 m x 4.2 m |
| Main Level | Kitchen | 3.89 m | 2.13 m | 3.89 m x 2.13 m |
| Main Level | Bedroom | 4.57 m | 3.14 m | 4.57 m x 3.14 m |
| Main Level | Bedroom 2 | 4.39 m | 2.83 m | 4.39 m x 2.83 m |
Contact Us
Contact us for more information
Xue Quan Shen
Salesperson
Homelife Landmark Realty Inc.
7240 Woodbine Ave Unit 103
Markham, Ontario L3R 1A4
7240 Woodbine Ave Unit 103
Markham, Ontario L3R 1A4
(905) 305-1600
(905) 305-1609
www.homelifelandmark.com/

