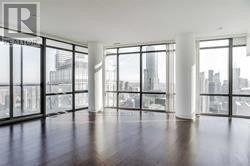4408 - 832 Bay Street Toronto, Ontario M5S 1Z6
2 Bedroom
2 Bathroom
800 - 899 ft2
Central Air Conditioning
Forced Air
$3,400 Monthly
Luxury Corner Unit With City and Some Lake View! Open Concept Unit with 2 Bedroom + 2 Full Washrooms in a High Demand Area of Downtown Toronto! Close to Universities, Hospitals, Subway, Restaurants Etc., Enjoy the Downtown Life! (id:50886)
Property Details
| MLS® Number | C12005076 |
| Property Type | Single Family |
| Neigbourhood | Spadina—Fort York |
| Community Name | Bay Street Corridor |
| Community Features | Pet Restrictions |
| Features | Balcony |
| Parking Space Total | 1 |
Building
| Bathroom Total | 2 |
| Bedrooms Above Ground | 2 |
| Bedrooms Total | 2 |
| Appliances | Dishwasher, Dryer, Stove, Washer, Refrigerator |
| Cooling Type | Central Air Conditioning |
| Exterior Finish | Concrete |
| Flooring Type | Carpeted |
| Heating Fuel | Natural Gas |
| Heating Type | Forced Air |
| Size Interior | 800 - 899 Ft2 |
| Type | Apartment |
Parking
| Underground | |
| Garage |
Land
| Acreage | No |
Rooms
| Level | Type | Length | Width | Dimensions |
|---|---|---|---|---|
| Ground Level | Living Room | 5.14 m | 5.03 m | 5.14 m x 5.03 m |
| Ground Level | Dining Room | 5.14 m | 5.03 m | 5.14 m x 5.03 m |
| Ground Level | Kitchen | 5.14 m | 5.03 m | 5.14 m x 5.03 m |
| Ground Level | Primary Bedroom | 3.22 m | 2.84 m | 3.22 m x 2.84 m |
| Ground Level | Bedroom 2 | 3.17 m | 2.79 m | 3.17 m x 2.79 m |
Contact Us
Contact us for more information
Malik Ashfaque
Salesperson
(416) 629-2234
www.peelhaltonproperties.com/
RE/MAX Real Estate Centre Inc.
1140 Burnhamthorpe Rd W #141-A
Mississauga, Ontario L5C 4E9
1140 Burnhamthorpe Rd W #141-A
Mississauga, Ontario L5C 4E9
(905) 270-2000
(905) 270-0047





















