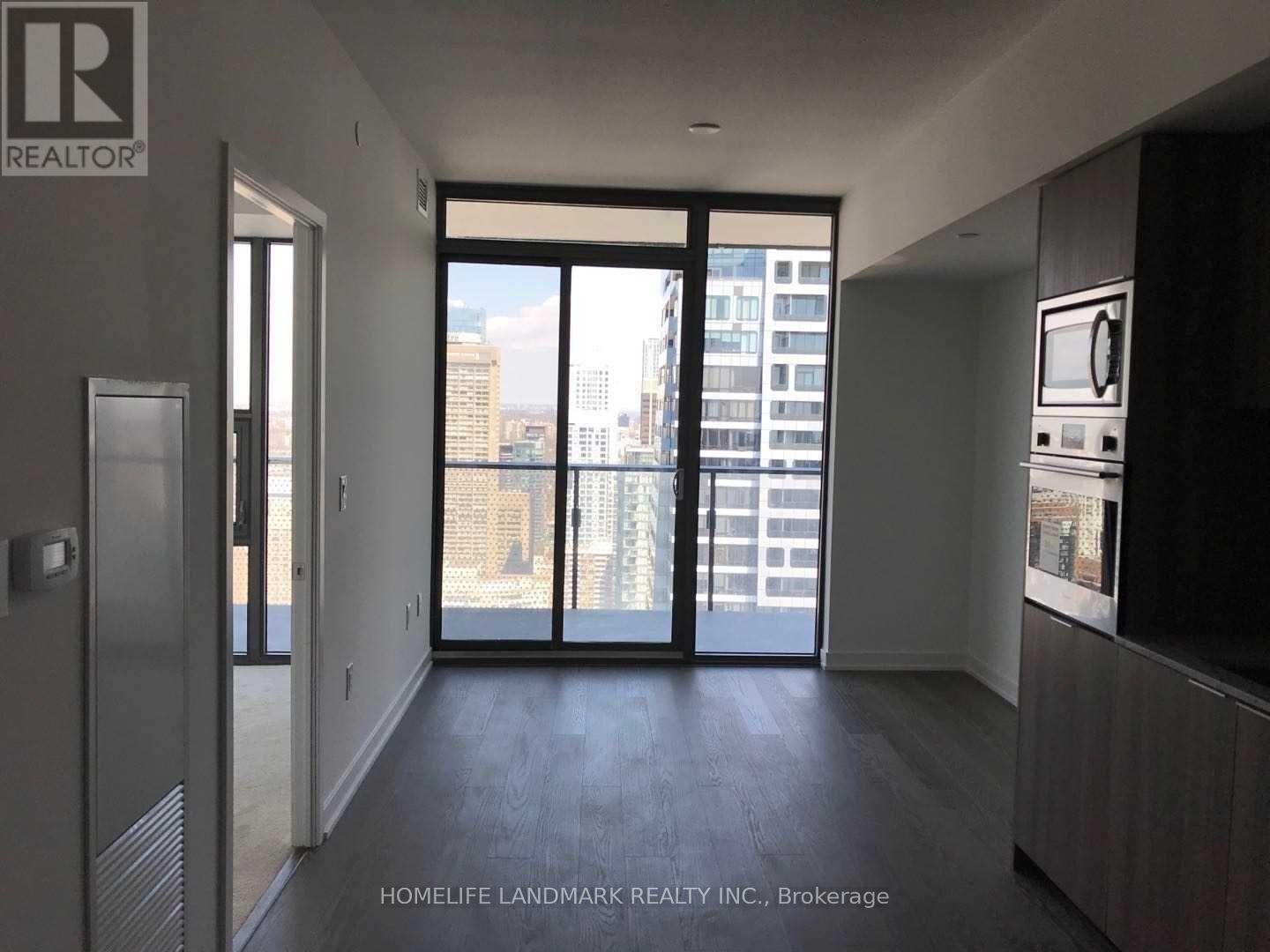4409 - 11 Wellesley Street Toronto, Ontario M4Y 1E8
2 Bedroom
1 Bathroom
499.9955 - 598.9955 sqft
Central Air Conditioning
Forced Air
$2,450 MonthlyMaintenance,
$400 Monthly
Maintenance,
$400 MonthlyVery Bright New Luxury One Bedroom & Den Suite With Large Terrace With Fabulous Layout, Modern Kitchen, Built In Appliances, Granite Counter Top & Back Splash. Steps To Queen's Park, Uoft & Ryerson. Steps To Wellesly Subway. Yorkville Shops, Financial District & Much More. *Prime Location With Lots Of Amenities * **** EXTRAS **** Built In Fridge, Dishwasher, Cooktop, Oven & Microwave. Range Hood, Washer, Dryer (id:50886)
Property Details
| MLS® Number | C11914396 |
| Property Type | Single Family |
| Community Name | Bay Street Corridor |
| AmenitiesNearBy | Hospital, Park, Public Transit, Schools |
| CommunityFeatures | Pet Restrictions, Community Centre |
| Features | Balcony |
Building
| BathroomTotal | 1 |
| BedroomsAboveGround | 1 |
| BedroomsBelowGround | 1 |
| BedroomsTotal | 2 |
| Amenities | Security/concierge, Exercise Centre, Party Room, Visitor Parking |
| ConstructionStatus | Insulation Upgraded |
| CoolingType | Central Air Conditioning |
| ExteriorFinish | Concrete |
| FlooringType | Hardwood |
| HeatingFuel | Natural Gas |
| HeatingType | Forced Air |
| SizeInterior | 499.9955 - 598.9955 Sqft |
| Type | Apartment |
Land
| Acreage | No |
| LandAmenities | Hospital, Park, Public Transit, Schools |
Rooms
| Level | Type | Length | Width | Dimensions |
|---|---|---|---|---|
| Main Level | Living Room | 6.31 m | 3.12 m | 6.31 m x 3.12 m |
| Main Level | Dining Room | 6.31 m | 3.12 m | 6.31 m x 3.12 m |
| Main Level | Kitchen | 6.31 m | 3.12 m | 6.31 m x 3.12 m |
| Main Level | Primary Bedroom | 3.1 m | 2.73 m | 3.1 m x 2.73 m |
| Main Level | Den | 2.42 m | 1.82 m | 2.42 m x 1.82 m |
Interested?
Contact us for more information
Michael Tingxing Lin
Broker
Homelife Landmark Realty Inc.
7240 Woodbine Ave Unit 103
Markham, Ontario L3R 1A4
7240 Woodbine Ave Unit 103
Markham, Ontario L3R 1A4















