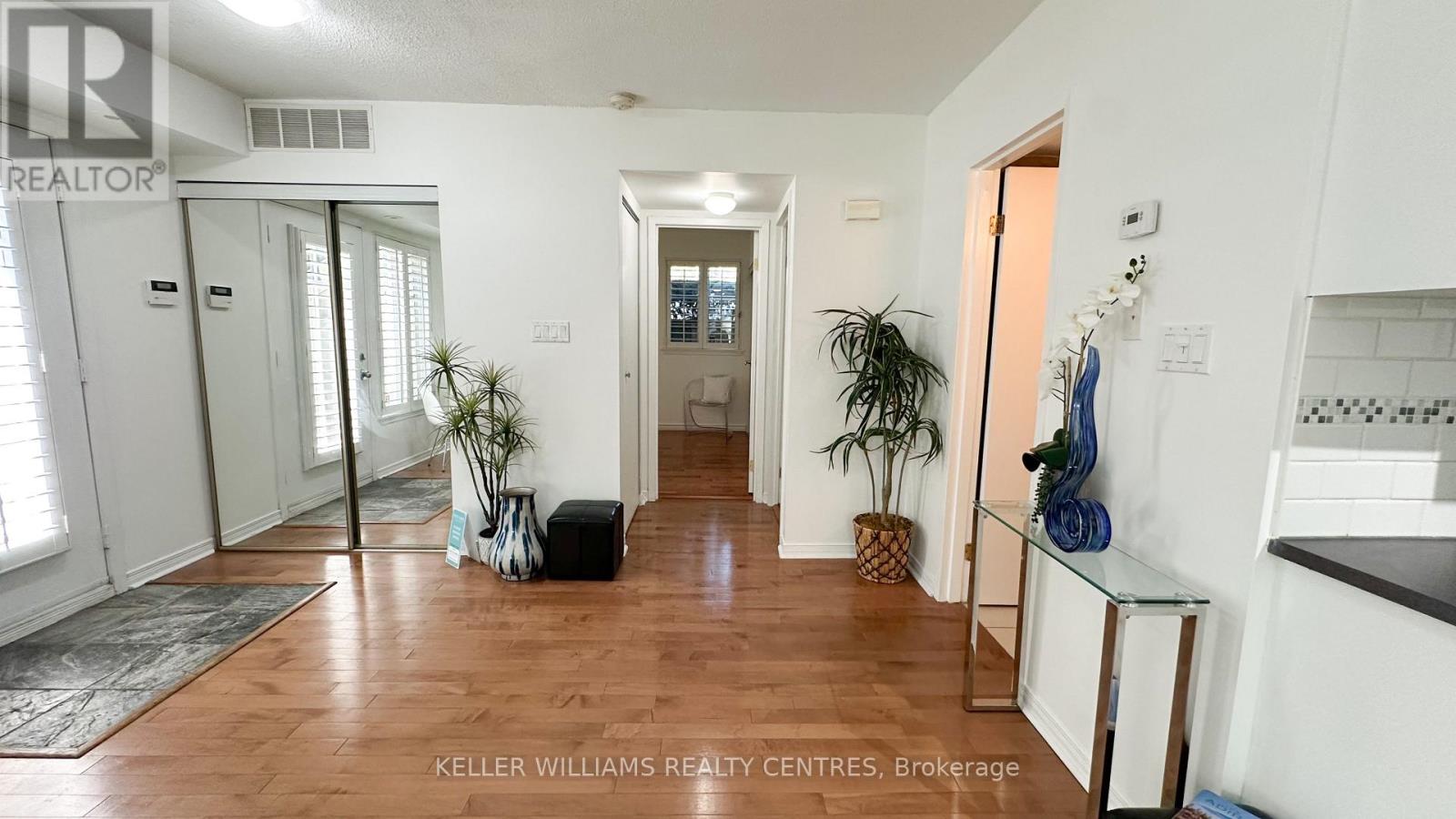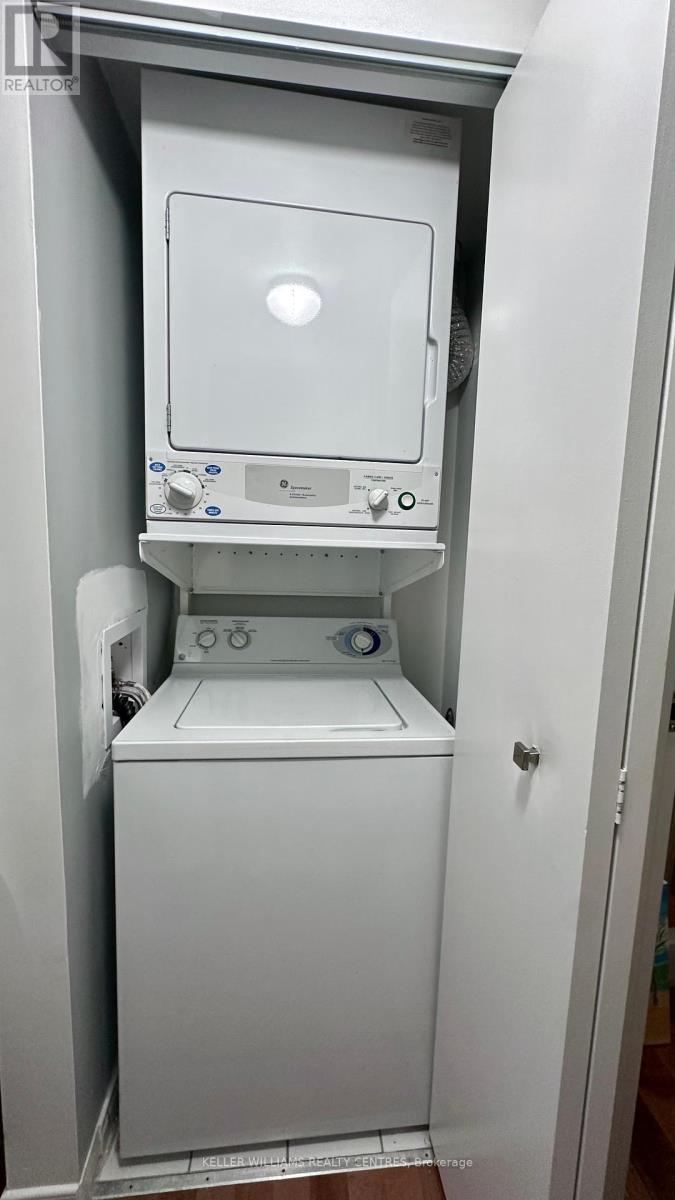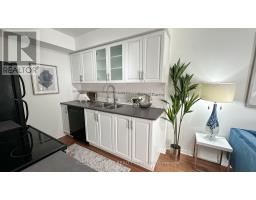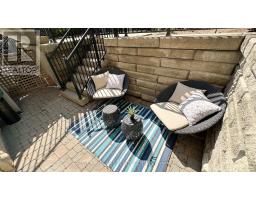441 - 34 Western Battery Road Toronto (Niagara), Ontario M6K 3N9
$689,900Maintenance, Water, Common Area Maintenance, Insurance
$364.53 Monthly
Maintenance, Water, Common Area Maintenance, Insurance
$364.53 MonthlyExperience Stylish Living In This Charming 2-Bdrm End Unit Condo Townhouse! Step Inside To Find Upgraded Interior w Slate Tile Foyer, Engineered Hardwood Flooring Throughout The Main Living Areas & Kitchen, w Brand New Hardwood In Both Bdrms. Bdrms Feature Generously Sized Closets, For Abundant Storage Space. A Chefs Dream Kitchen w Upgraded Modern Cabinetry, New Faucet, Tiled Backsplash, Ample Counter Space & Cupboards For All Your Culinary Adventures. Renovated Bathroom with a New Vanity For a Modern Touch. Entire Home Has Been Tastefully Painted, Creating a Cozy & Inviting Ambiance. Outside, You'll Find Your Own Private Patio Space Complete with a Convenient Bbq Gas Hookup, Perfect For Hosting Summer Gatherings. 673 Sqft Home w 110 Sqft Patio, For a Total Of 783 Sqft. Plus A Spacious Storage Locker On Top Of That For Any Extra Storage Needs! **** EXTRAS **** Includes 4 Kitchen Appliances, A Full-Size Stacked Washer/Dryer, Elegant California Shutters Throughout, And All Light Fixtures. Permit Parking Avail. On The Street, 10 Visitor Spots Avail. Monthly And Underground Parking Avail. For Rent! (id:50886)
Property Details
| MLS® Number | C9242847 |
| Property Type | Single Family |
| Community Name | Niagara |
| CommunityFeatures | Pet Restrictions |
Building
| BathroomTotal | 1 |
| BedroomsAboveGround | 2 |
| BedroomsTotal | 2 |
| Amenities | Visitor Parking, Storage - Locker |
| CoolingType | Central Air Conditioning |
| ExteriorFinish | Concrete, Stone |
| FlooringType | Hardwood |
| HeatingFuel | Natural Gas |
| HeatingType | Forced Air |
| Type | Row / Townhouse |
Parking
| Underground |
Land
| Acreage | No |
Rooms
| Level | Type | Length | Width | Dimensions |
|---|---|---|---|---|
| Main Level | Living Room | 4.72 m | 3.99 m | 4.72 m x 3.99 m |
| Main Level | Dining Room | 4.72 m | 3.99 m | 4.72 m x 3.99 m |
| Main Level | Kitchen | 3.2 m | 2.62 m | 3.2 m x 2.62 m |
| Main Level | Primary Bedroom | 3.6 m | 2.62 m | 3.6 m x 2.62 m |
| Main Level | Bedroom 2 | 2.87 m | 3.08 m | 2.87 m x 3.08 m |
https://www.realtor.ca/real-estate/27261300/441-34-western-battery-road-toronto-niagara-niagara
Interested?
Contact us for more information
David Jeremy Elie
Salesperson
117 Wellington St E
Aurora, Ontario L4G 1H9









































