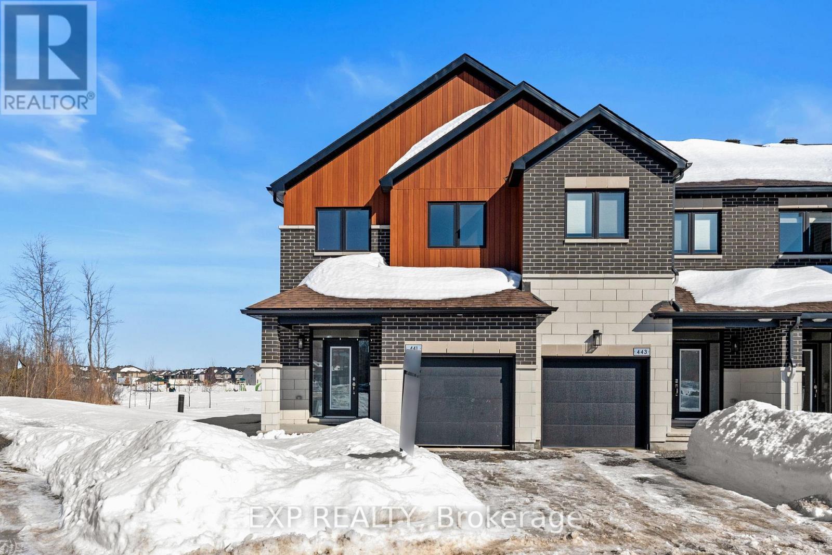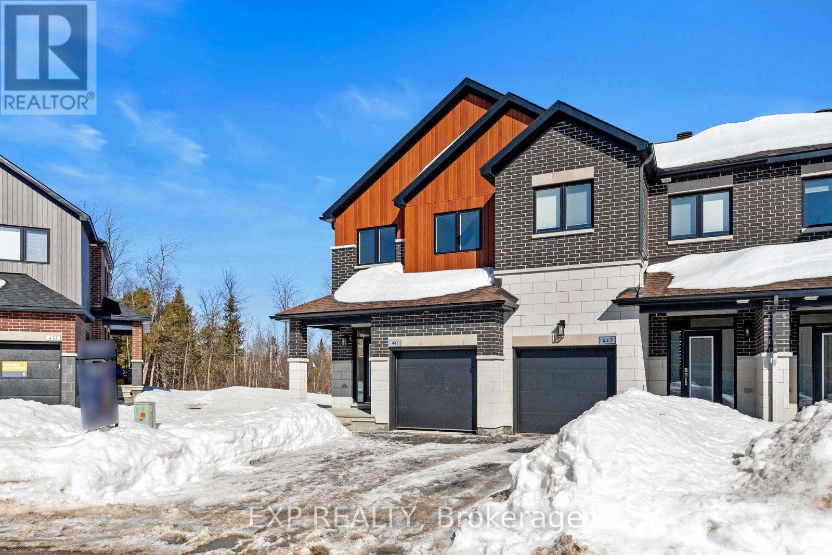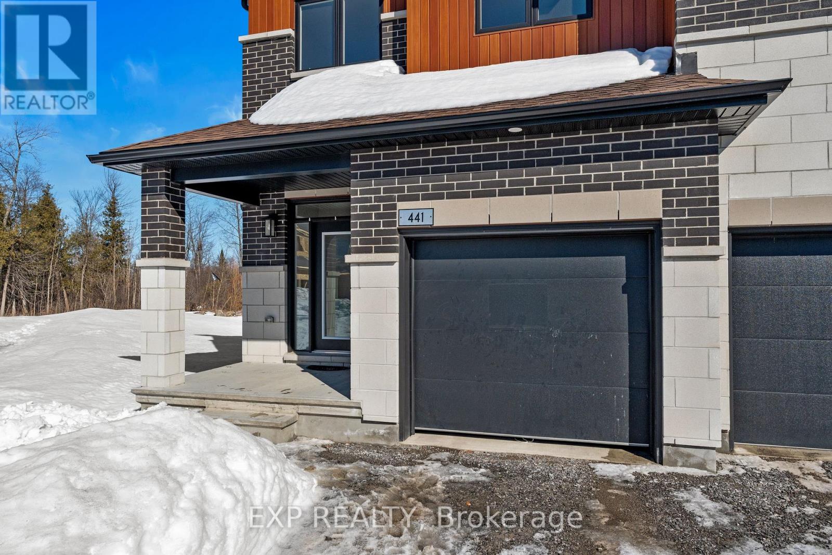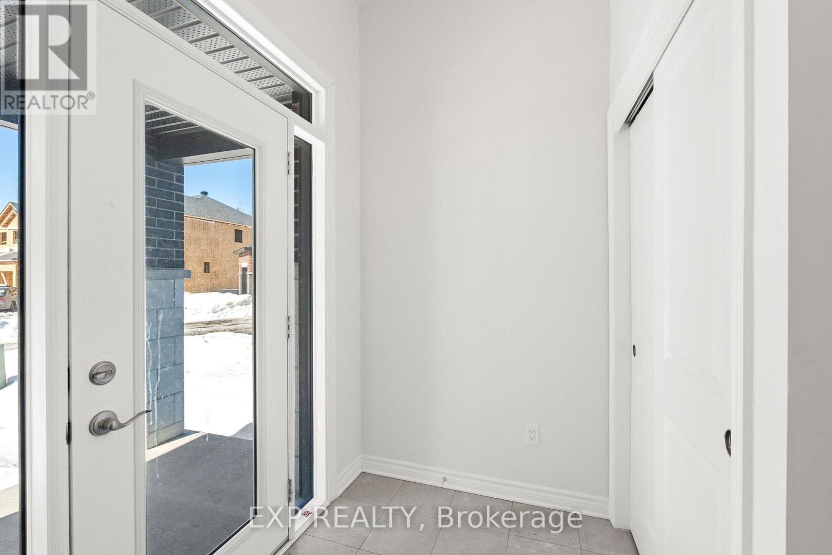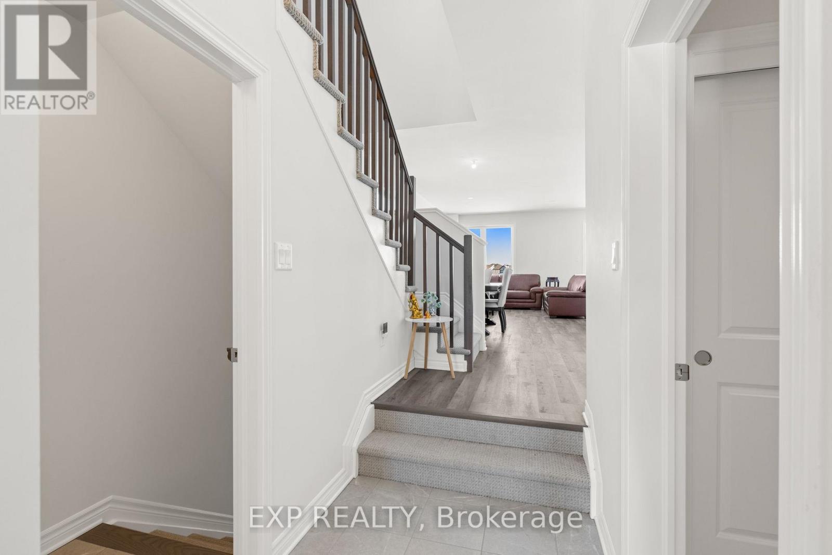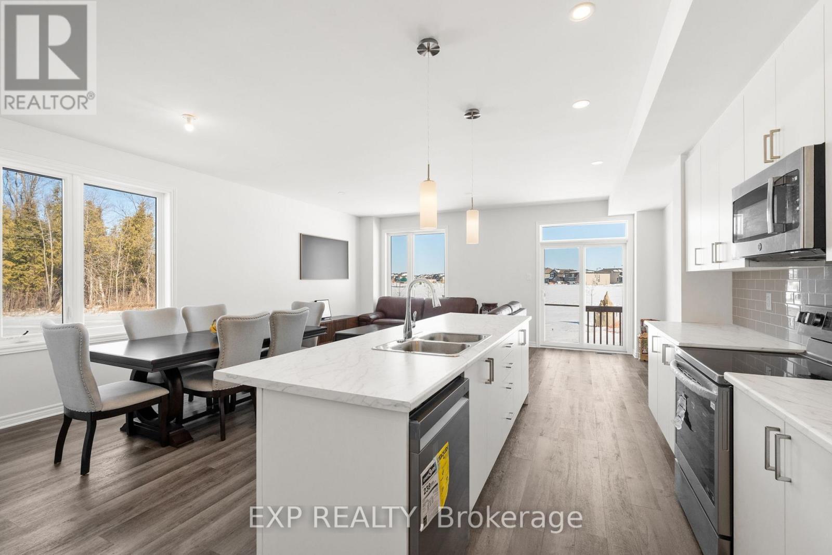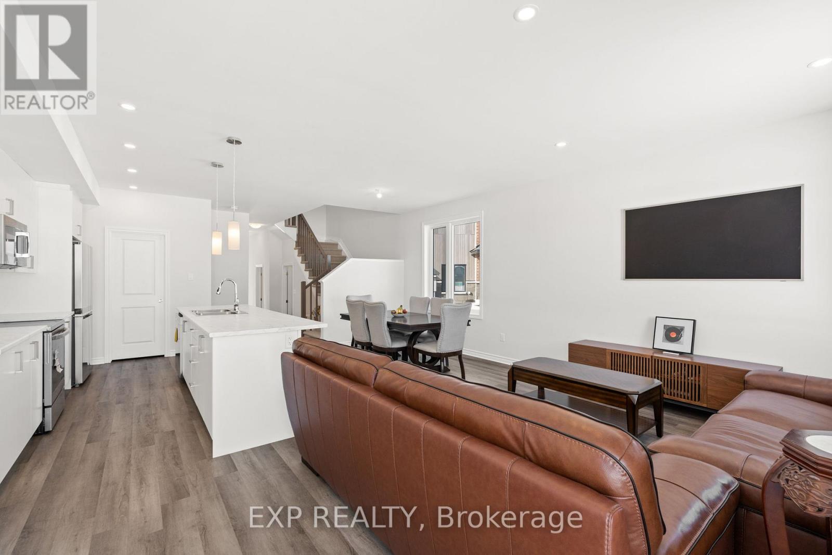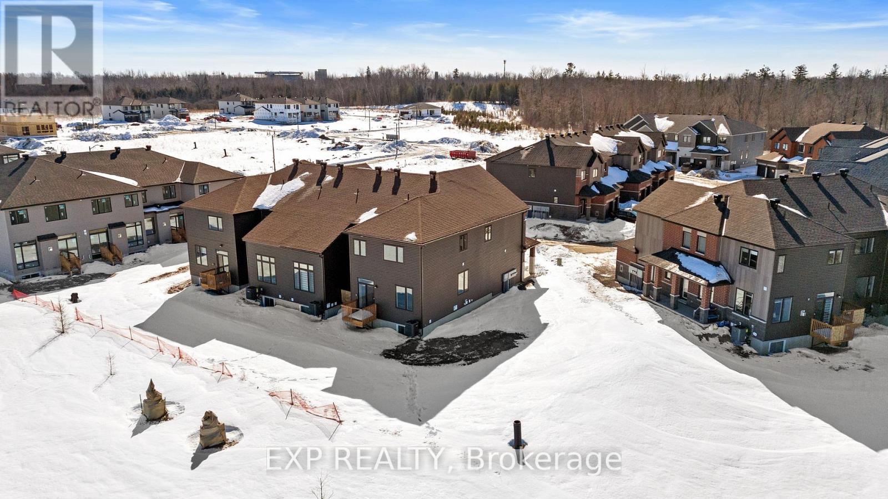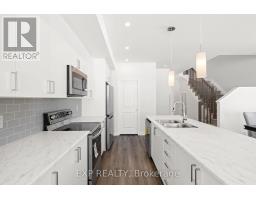441 Clubtail W Ottawa, Ontario K1X 0M9
$699,900
Stunning End-Unit Townhome | 2024 eQ Homes Build | Nova - end-unit townhome offers 2,256+ sq. ft. of stylish, functional living space on a private road with no rear neighbors. The open-concept main floor features luxury vinyl flooring, a designer kitchen with a walk-in pantry, a large island, and high-end finishes. Upstairs, the primary suite boasts a walk-in closet and 4-piece ensuite, complemented by three additional bedrooms, and 2 modern 3-piece baths. The fully finished basement provides versatile space, ideal for a family room, home office, or entertainment, with a full bath, private room, storage, as well as a rough-in for an additional bathroom. Close to schools, Stores, and all amenities needed for everyday living. Enjoy direct access to the forest, walking trails, and Miikana Park. plus the privacy of a quiet street all in the sought-after Pathways South community. Under Tarion Warranty. External finishes (grass and road work) scheduled for summer 2025. 24 hr Irrevocable on all offers. (id:50886)
Property Details
| MLS® Number | X11993465 |
| Property Type | Single Family |
| Community Name | 2605 - Blossom Park/Kemp Park/Findlay Creek |
| Parking Space Total | 3 |
Building
| Bathroom Total | 4 |
| Bedrooms Above Ground | 4 |
| Bedrooms Below Ground | 1 |
| Bedrooms Total | 5 |
| Age | 0 To 5 Years |
| Appliances | Water Heater - Tankless, Dishwasher, Dryer, Hood Fan, Microwave, Stove, Washer, Refrigerator |
| Basement Development | Finished |
| Basement Type | Full (finished) |
| Construction Style Attachment | Attached |
| Cooling Type | Central Air Conditioning, Air Exchanger |
| Exterior Finish | Brick |
| Fireplace Present | Yes |
| Foundation Type | Concrete, Poured Concrete |
| Half Bath Total | 1 |
| Heating Fuel | Natural Gas |
| Heating Type | Forced Air |
| Stories Total | 2 |
| Size Interior | 2,000 - 2,500 Ft2 |
| Type | Row / Townhouse |
| Utility Water | Municipal Water |
Parking
| Attached Garage | |
| Garage |
Land
| Acreage | No |
| Sewer | Sanitary Sewer |
| Size Depth | 112 Ft ,10 In |
| Size Frontage | 18 Ft ,3 In |
| Size Irregular | 18.3 X 112.9 Ft |
| Size Total Text | 18.3 X 112.9 Ft |
Rooms
| Level | Type | Length | Width | Dimensions |
|---|---|---|---|---|
| Second Level | Bedroom | 13.1 m | 12 m | 13.1 m x 12 m |
| Second Level | Bedroom | 9.5 m | 13.11 m | 9.5 m x 13.11 m |
| Second Level | Bedroom 2 | 9.5 m | 13.11 m | 9.5 m x 13.11 m |
| Second Level | Bedroom 3 | 10.2 m | 9.9 m | 10.2 m x 9.9 m |
| Basement | Bedroom 4 | 8.11 m | 8.3 m | 8.11 m x 8.3 m |
Contact Us
Contact us for more information
Steven Little
Salesperson
424 Catherine St Unit 200
Ottawa, Ontario K1R 5T8
(866) 530-7737
(647) 849-3180
www.exprealty.ca/
Dario Wharton
Salesperson
www.facebook.com/Mr.RealestateOttawa
424 Catherine St Unit 200
Ottawa, Ontario K1R 5T8
(866) 530-7737
(647) 849-3180
www.exprealty.ca/
Burim Gashi
Salesperson
www.facebook.com/pg/GashiRealEstate
twitter.com/GashiRealEstate
www.linkedin.com/in/burim-gashi-b14118179/
424 Catherine St Unit 200
Ottawa, Ontario K1R 5T8
(866) 530-7737
(647) 849-3180
www.exprealty.ca/

