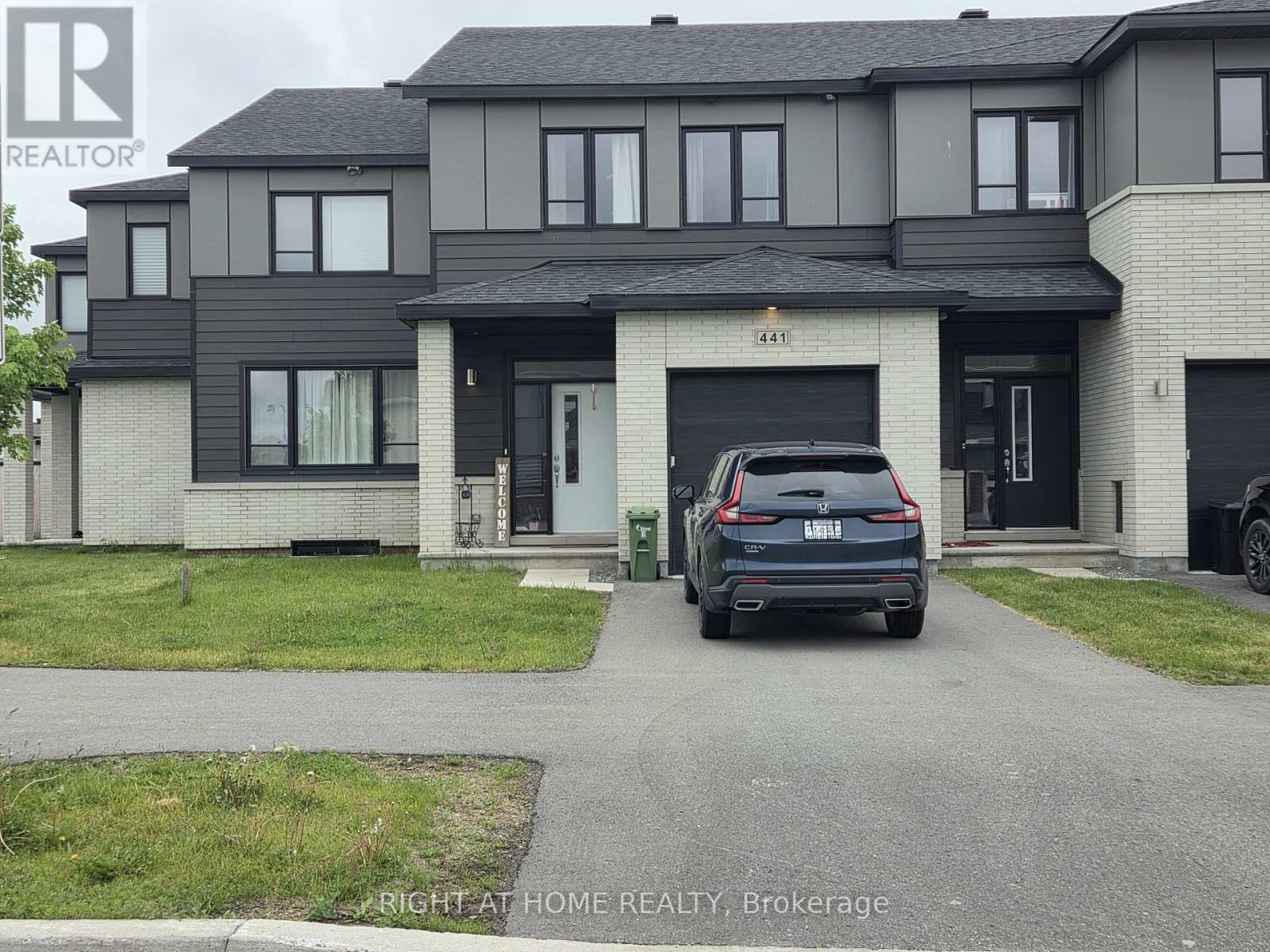441 Cope Drive Ottawa, Ontario K2V 0P4
$2,700 Monthly
Modern, Luxurious, Newer Townhome boasting of over 2,100 sqft. Main Floor has inviting foyer, Huge Living Room filled with NATURAL LIGHT, Dining Room & Breakfast Bar, Office nook to work from home, Spacious Kitchen w/walk-in Pantry, soft closing cabinets and a Powder room. 2nd level has huge Primary bedroom equipped with Walk-in Closet & huge 5-piece ensuite. Two good size Bedrooms, Main Bath and 2ND FLOOR LAUNDRY complete this level. Basement has a very Spacious Recroom/Family room, and LOTS OF SPACE. Upgrades include Hardwood with 9ft ceiling on the main floor, Quartz countertops throughout, extra windows. Fence scheduled to be installed in 2 weeks. Walking distance from Parks, Shopping, Public Transit, Schools, Pond with trails. Elementary School across the intersection. Minutes drive to Canadian Tire Centre, 417 and Tanger Outlets. A/C & Garage Door Opener installed. No dings on your car as your wide Driveway is separated from Neighbors. (id:50886)
Property Details
| MLS® Number | X12214405 |
| Property Type | Single Family |
| Community Name | 9010 - Kanata - Emerald Meadows/Trailwest |
| Amenities Near By | Public Transit |
| Parking Space Total | 2 |
Building
| Bathroom Total | 3 |
| Bedrooms Above Ground | 3 |
| Bedrooms Total | 3 |
| Appliances | Garage Door Opener Remote(s), Dishwasher, Dryer, Garage Door Opener, Hood Fan, Stove, Washer, Refrigerator |
| Basement Development | Finished |
| Basement Type | Full (finished) |
| Construction Style Attachment | Attached |
| Cooling Type | Central Air Conditioning |
| Exterior Finish | Brick, Vinyl Siding |
| Fireplace Present | Yes |
| Foundation Type | Poured Concrete |
| Half Bath Total | 1 |
| Heating Type | Forced Air |
| Stories Total | 2 |
| Size Interior | 1,500 - 2,000 Ft2 |
| Type | Row / Townhouse |
| Utility Water | Municipal Water |
Parking
| Attached Garage | |
| Garage |
Land
| Acreage | No |
| Land Amenities | Public Transit |
| Sewer | Sanitary Sewer |
Rooms
| Level | Type | Length | Width | Dimensions |
|---|---|---|---|---|
| Second Level | Primary Bedroom | 4.31 m | 4.34 m | 4.31 m x 4.34 m |
| Second Level | Bedroom | 3.81 m | 3.7 m | 3.81 m x 3.7 m |
| Second Level | Bedroom | 2.89 m | 3.7 m | 2.89 m x 3.7 m |
| Basement | Recreational, Games Room | 5.63 m | 4.14 m | 5.63 m x 4.14 m |
| Main Level | Living Room | 4.31 m | 4.08 m | 4.31 m x 4.08 m |
| Main Level | Dining Room | 4.31 m | 2.74 m | 4.31 m x 2.74 m |
| Main Level | Kitchen | 3.35 m | 3.04 m | 3.35 m x 3.04 m |
Utilities
| Natural Gas Available | Available |
Contact Us
Contact us for more information
Spinder Hundal
Salesperson
www.spinderhundal.com/
www.facebook.com/spinder.hundal
14 Chamberlain Ave Suite 101
Ottawa, Ontario K1S 1V9
(613) 369-5199
(416) 391-0013







































