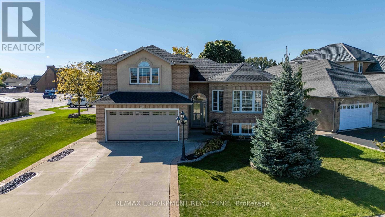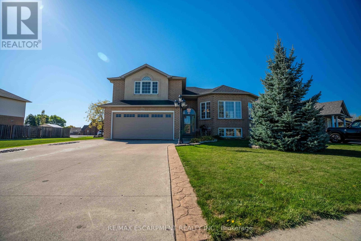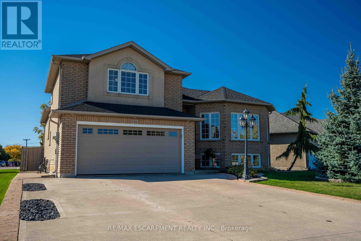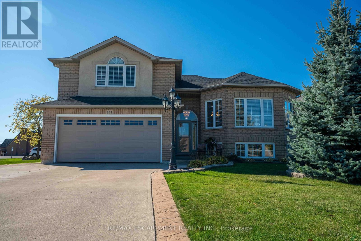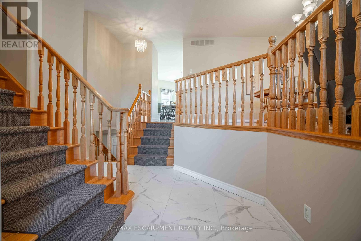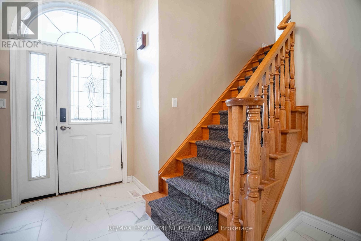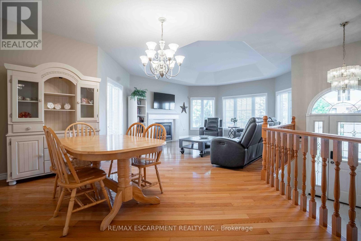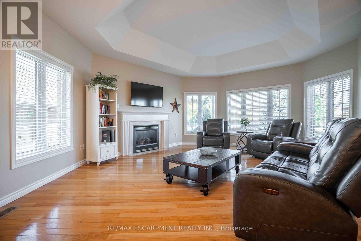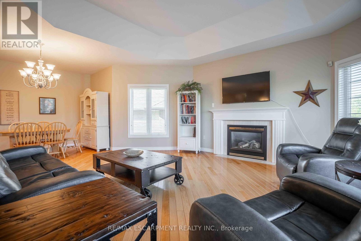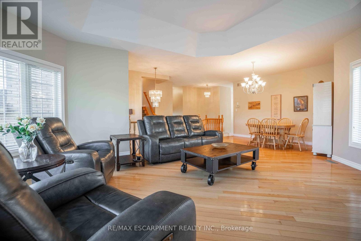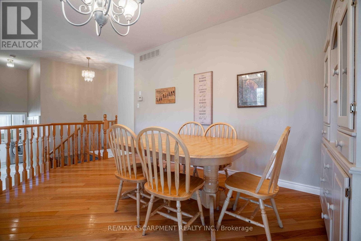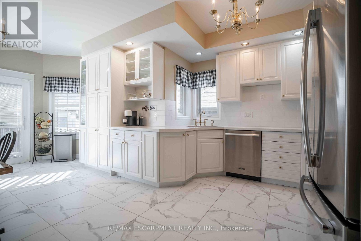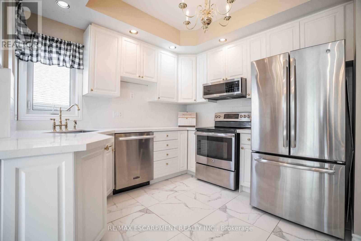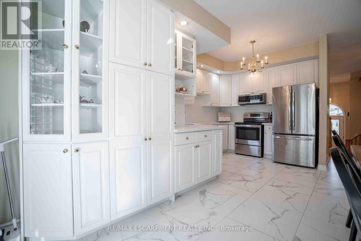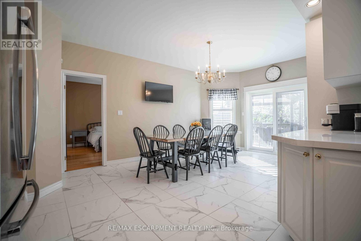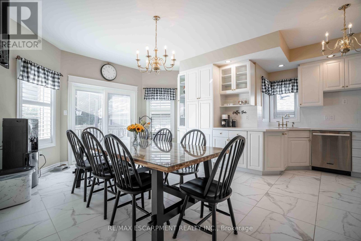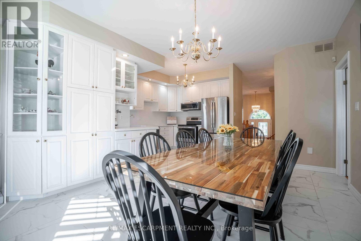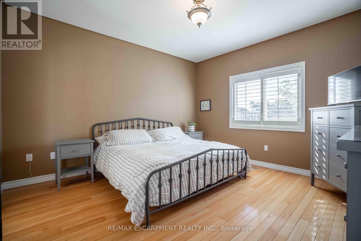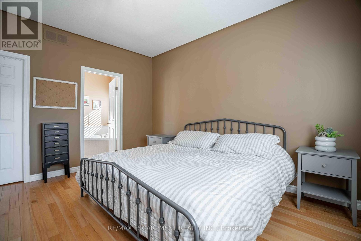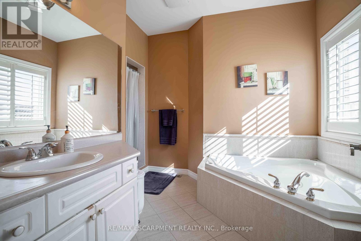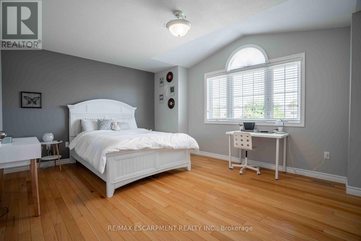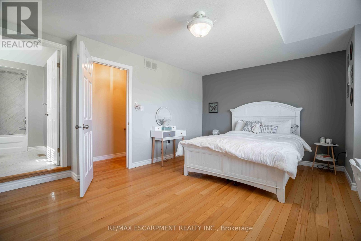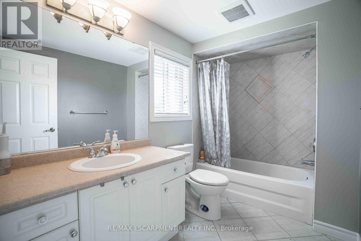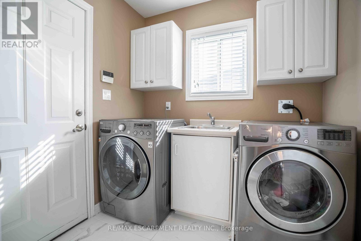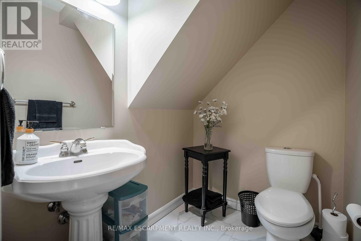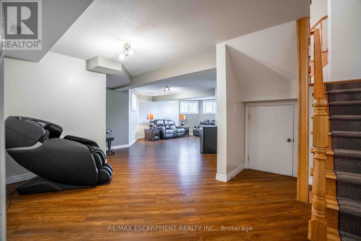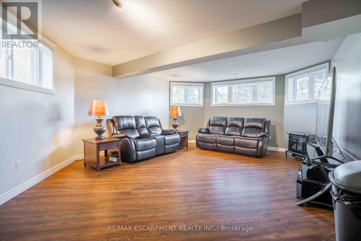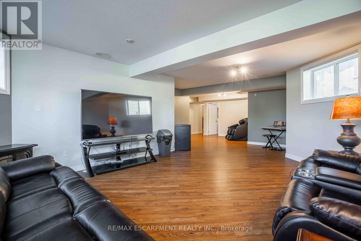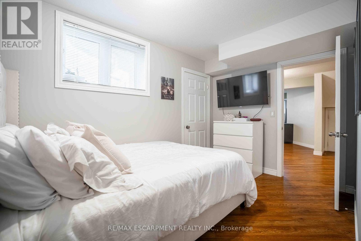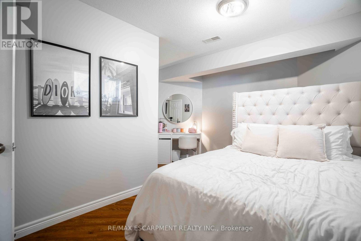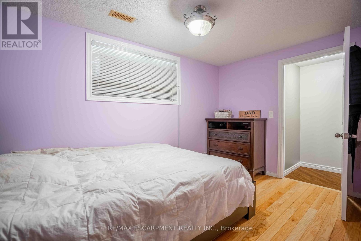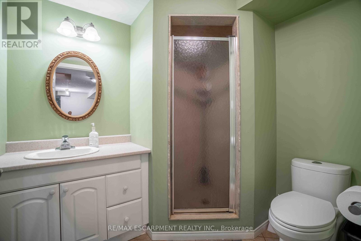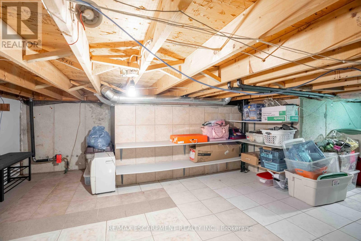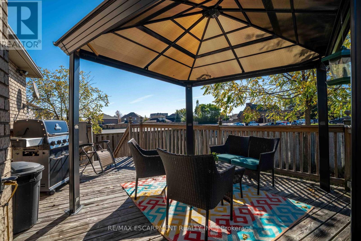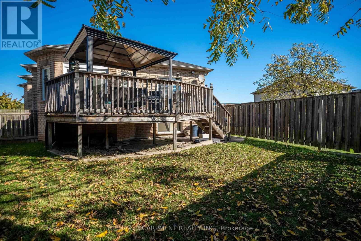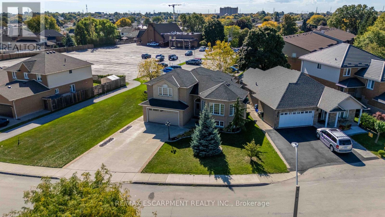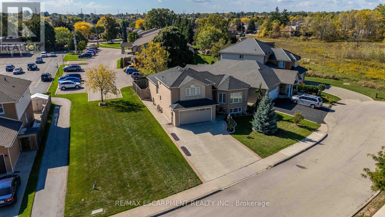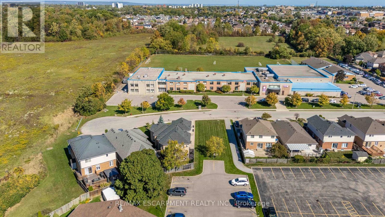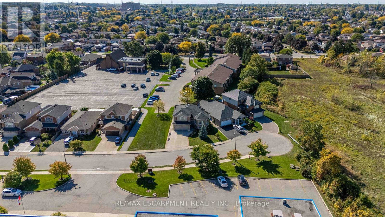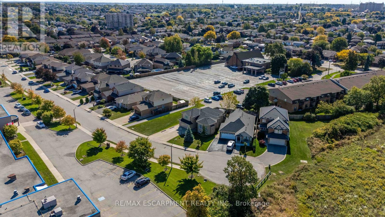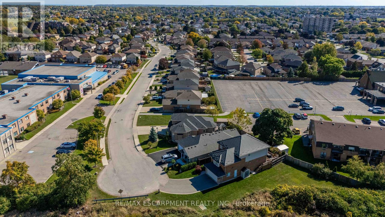441 Crerar Drive Hamilton, Ontario L9A 5K3
$879,950
This Originally custom-built raised bungalow offers a blend of character and comfort. Thoughtfully updated over the years, it features a beautiful kitchen renovation completed in 2023, designed with modern function in mind. The main floor includes a spacious bedroom with 4 piece ensuite and walk-in closet, along with an open-concept living area, while the bonus loft area provides another bedroom with its own ensuite - ideal for a primary bedroom or guest suite. The fully finished lower level adds two more bedrooms and flexible living space for family, work, or relaxation. A well-cared-for home that's both unique in design and easy to feel at home in. (id:50886)
Property Details
| MLS® Number | X12452214 |
| Property Type | Single Family |
| Community Name | Crerar |
| Features | Carpet Free |
| Parking Space Total | 6 |
Building
| Bathroom Total | 4 |
| Bedrooms Above Ground | 2 |
| Bedrooms Below Ground | 2 |
| Bedrooms Total | 4 |
| Age | 16 To 30 Years |
| Amenities | Fireplace(s) |
| Appliances | Water Heater, Alarm System, Central Vacuum, Dishwasher, Dryer, Microwave, Stove, Washer, Window Coverings, Refrigerator |
| Architectural Style | Raised Bungalow |
| Basement Development | Finished |
| Basement Type | Full (finished) |
| Construction Style Attachment | Detached |
| Cooling Type | Central Air Conditioning |
| Exterior Finish | Brick, Stucco |
| Fireplace Present | Yes |
| Foundation Type | Poured Concrete |
| Half Bath Total | 1 |
| Heating Fuel | Natural Gas |
| Heating Type | Forced Air |
| Stories Total | 1 |
| Size Interior | 1,500 - 2,000 Ft2 |
| Type | House |
| Utility Water | Municipal Water |
Parking
| Attached Garage | |
| Garage |
Land
| Acreage | No |
| Sewer | Sanitary Sewer |
| Size Depth | 105 Ft ,9 In |
| Size Frontage | 70 Ft ,3 In |
| Size Irregular | 70.3 X 105.8 Ft |
| Size Total Text | 70.3 X 105.8 Ft |
| Zoning Description | Residential |
Rooms
| Level | Type | Length | Width | Dimensions |
|---|---|---|---|---|
| Basement | Bedroom | 3.96 m | 2.48 m | 3.96 m x 2.48 m |
| Basement | Bathroom | Measurements not available | ||
| Basement | Recreational, Games Room | 9.75 m | 6.04 m | 9.75 m x 6.04 m |
| Basement | Bedroom | 4.57 m | 4.04 m | 4.57 m x 4.04 m |
| Main Level | Kitchen | 6.4 m | 5.21 m | 6.4 m x 5.21 m |
| Main Level | Family Room | 9.75 m | 6.04 m | 9.75 m x 6.04 m |
| Main Level | Bedroom | 4.04 m | 4.21 m | 4.04 m x 4.21 m |
| Main Level | Bathroom | Measurements not available | ||
| Main Level | Laundry Room | 1.97 m | 2.17 m | 1.97 m x 2.17 m |
| Main Level | Bathroom | Measurements not available | ||
| Upper Level | Bedroom | 3.96 m | 5.58 m | 3.96 m x 5.58 m |
| Upper Level | Bathroom | Measurements not available |
https://www.realtor.ca/real-estate/28967057/441-crerar-drive-hamilton-crerar-crerar
Contact Us
Contact us for more information
Anthony Picone
Salesperson
www.anthonypicone.ca/
325 Winterberry Drive #4b
Hamilton, Ontario L8J 0B6
(905) 573-1188
(905) 573-1189

