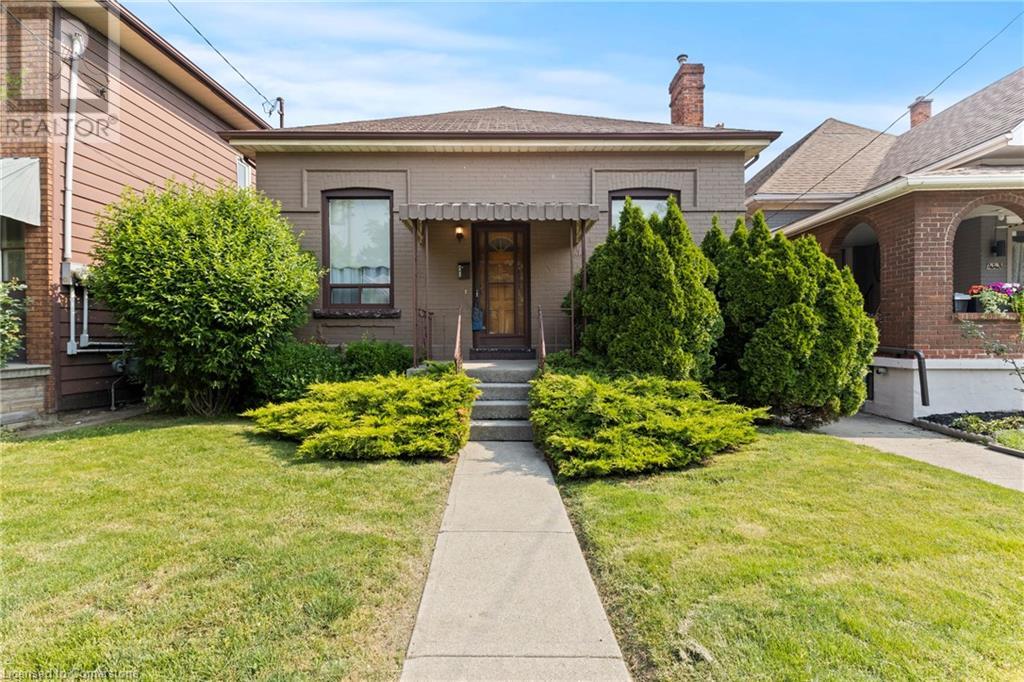441 King William Street Hamilton, Ontario L8L 1R1
$379,999
CALLING ALL FIRST TIME BUYERS AND INVESTORS! This charming double-brick bungalow—owned by the same family since it was built—offers exceptional potential. Situated on a fully fenced, 120-ft deep lot, it features exclusive 3-car alley access parking and a beautifully landscaped, private backyard. Step inside to discover soaring 12-foot ceilings and endless possibilities for creating your ideal open-concept layout. The full-size cellar basement provides ample storage space. Located within walking distance of schools, public transit, and shopping, this home is the perfect blend of convenience, character, and opportunity. (id:50886)
Property Details
| MLS® Number | 40740671 |
| Property Type | Single Family |
| Amenities Near By | Hospital, Park, Place Of Worship, Playground, Public Transit, Schools |
| Equipment Type | Water Heater |
| Parking Space Total | 3 |
| Rental Equipment Type | Water Heater |
Building
| Bathroom Total | 1 |
| Bedrooms Above Ground | 2 |
| Bedrooms Total | 2 |
| Appliances | Dishwasher, Dryer, Refrigerator, Stove, Washer |
| Architectural Style | Bungalow |
| Basement Development | Unfinished |
| Basement Type | Full (unfinished) |
| Constructed Date | 1900 |
| Construction Style Attachment | Detached |
| Cooling Type | Central Air Conditioning |
| Exterior Finish | Brick |
| Foundation Type | Stone |
| Heating Fuel | Natural Gas |
| Heating Type | Forced Air |
| Stories Total | 1 |
| Size Interior | 861 Ft2 |
| Type | House |
| Utility Water | Municipal Water |
Land
| Acreage | No |
| Land Amenities | Hospital, Park, Place Of Worship, Playground, Public Transit, Schools |
| Sewer | Municipal Sewage System |
| Size Depth | 120 Ft |
| Size Frontage | 35 Ft |
| Size Total Text | Under 1/2 Acre |
| Zoning Description | D |
Rooms
| Level | Type | Length | Width | Dimensions |
|---|---|---|---|---|
| Main Level | Kitchen | 10'4'' x 10'9'' | ||
| Main Level | 4pc Bathroom | 5'7'' x 10'8'' | ||
| Main Level | Bedroom | 10'3'' x 11'11'' | ||
| Main Level | Bedroom | 10'3'' x 12'0'' | ||
| Main Level | Dining Room | 14'9'' x 12'1'' | ||
| Main Level | Living Room | 14'9'' x 14'7'' |
https://www.realtor.ca/real-estate/28462798/441-king-william-street-hamilton
Contact Us
Contact us for more information
Samantha Acton
Salesperson
(905) 575-7217
1595 Upper James St Unit 4b
Hamilton, Ontario L9B 0H7
(905) 575-5478
(905) 575-7217









































































