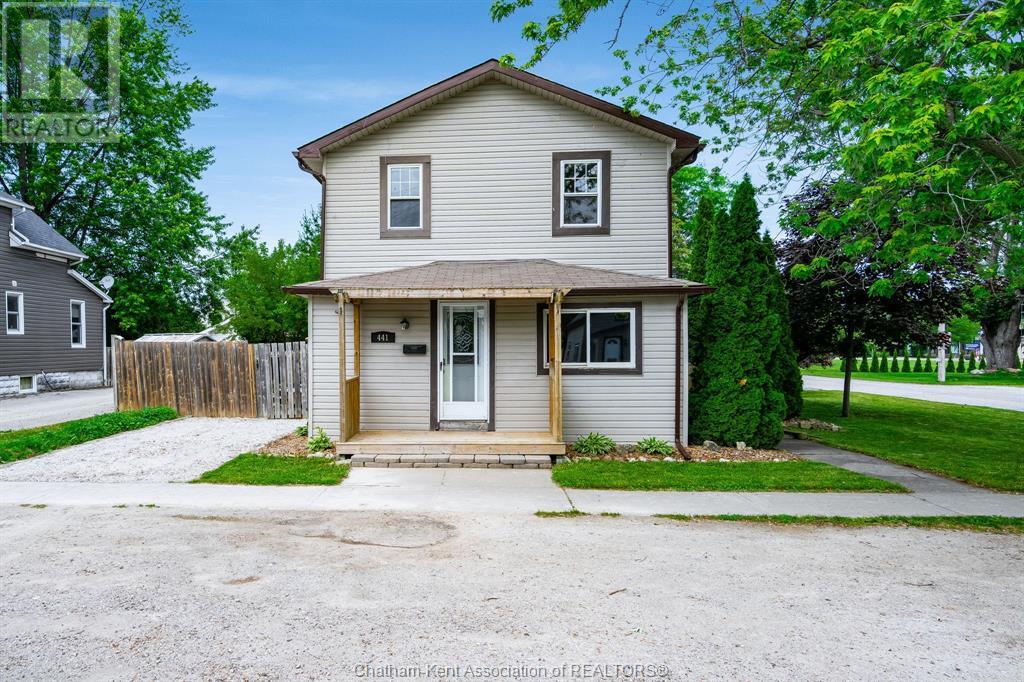441 St. Charles Street Belle River, Ontario N0R 1A0
$399,000
This spacious move in ready 5 bed, 2 bath home is perfect for families who need room to grow. The open-concept main floor features large eat-in kitchen, living room, full bath w/ shower plus jacuzzi tub and main floor bedroom + laundry. Upstairs you will find with four more bedrooms along with another full bath, office nook - Plenty of space for everyone! The backyard is fully fenced and offers a peaceful spot for outdoor meals, gardening, or just relaxing. Plus, you’re just minutes away from schools, parks, shopping, and major highways, so you’ll have everything you need right at your doorstep! Just some updates include new engineered hardwood floors throughout, new footings in crawlspace, attic insulation along the crawlspace. Great value! Immediate possession available! (id:50886)
Property Details
| MLS® Number | 25015308 |
| Property Type | Single Family |
| Features | Gravel Driveway |
Building
| Bathroom Total | 2 |
| Bedrooms Above Ground | 5 |
| Bedrooms Total | 5 |
| Appliances | Dishwasher, Dryer, Refrigerator, Stove, Washer |
| Constructed Date | 1945 |
| Cooling Type | Central Air Conditioning |
| Exterior Finish | Aluminum/vinyl |
| Flooring Type | Ceramic/porcelain, Hardwood |
| Foundation Type | Concrete |
| Heating Fuel | Natural Gas |
| Heating Type | Forced Air, Furnace |
| Stories Total | 2 |
| Type | House |
Land
| Acreage | No |
| Size Irregular | 53.42 X / 0.07 Ac |
| Size Total Text | 53.42 X / 0.07 Ac|under 1/4 Acre |
| Zoning Description | Res |
Rooms
| Level | Type | Length | Width | Dimensions |
|---|---|---|---|---|
| Second Level | Bedroom | 9 ft ,10 in | 11 ft ,11 in | 9 ft ,10 in x 11 ft ,11 in |
| Second Level | Bedroom | 9 ft ,7 in | 11 ft ,10 in | 9 ft ,7 in x 11 ft ,10 in |
| Second Level | 4pc Bathroom | Measurements not available | ||
| Second Level | Bedroom | 11 ft ,10 in | 9 ft ,7 in | 11 ft ,10 in x 9 ft ,7 in |
| Second Level | Bedroom | 9 ft ,2 in | 9 ft ,1 in | 9 ft ,2 in x 9 ft ,1 in |
| Main Level | Bedroom | 13 ft ,2 in | 9 ft ,7 in | 13 ft ,2 in x 9 ft ,7 in |
| Main Level | Laundry Room | 6 ft ,6 in | 10 ft ,2 in | 6 ft ,6 in x 10 ft ,2 in |
| Main Level | 4pc Bathroom | Measurements not available | ||
| Main Level | Living Room | 11 ft ,5 in | 16 ft ,7 in | 11 ft ,5 in x 16 ft ,7 in |
| Main Level | Kitchen/dining Room | 11 ft ,5 in | 21 ft ,1 in | 11 ft ,5 in x 21 ft ,1 in |
https://www.realtor.ca/real-estate/28484846/441-st-charles-street-belle-river
Contact Us
Contact us for more information
Scott Herman
Real Estate Agent
www.sellingck.com/
www.facebook.com/SellingCK
www.instagram.com/sellingck
220 Wellington St W
Chatham, Ontario N7M 1J6
(519) 354-3600
(519) 354-7944















































































