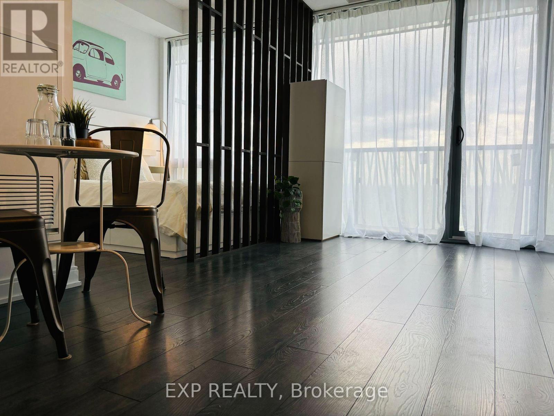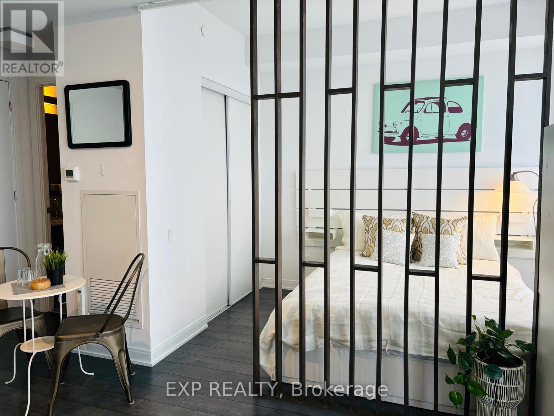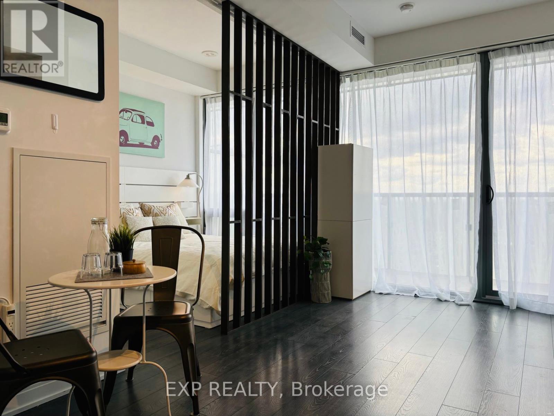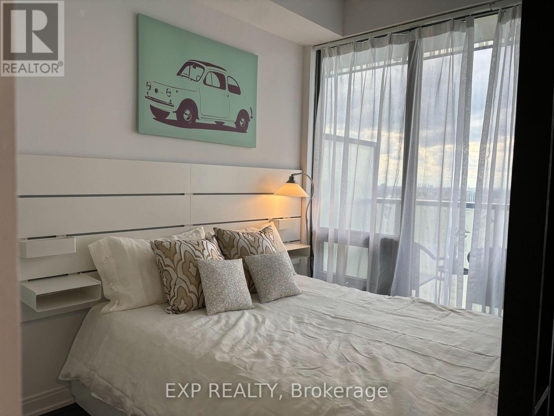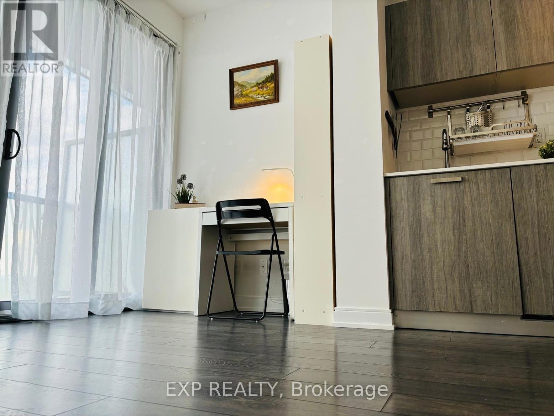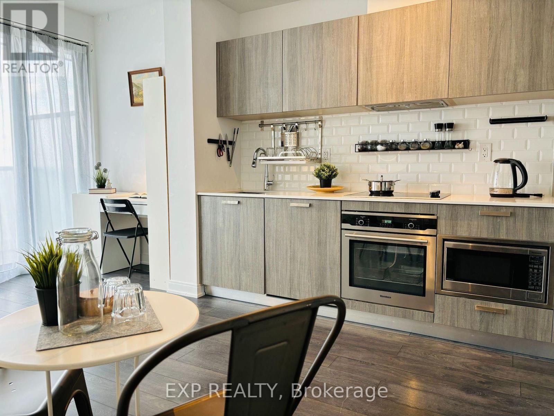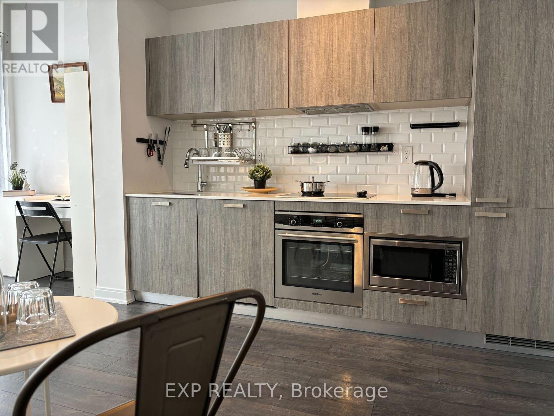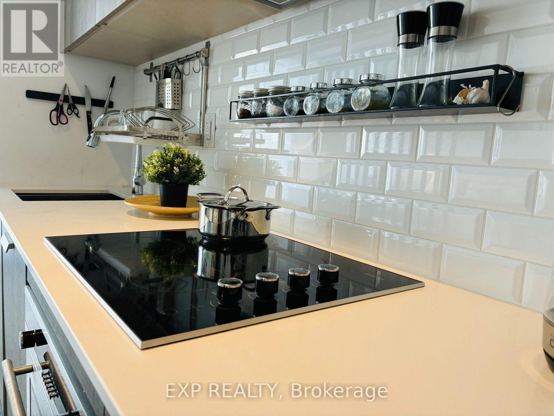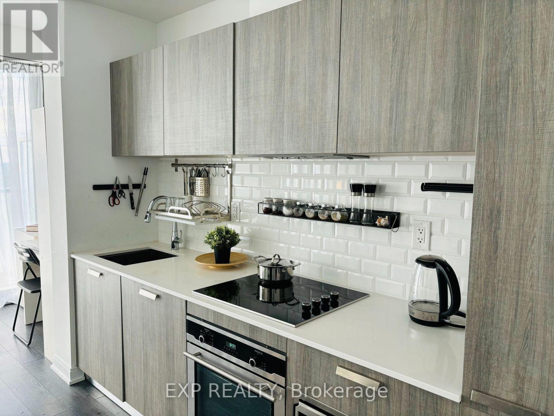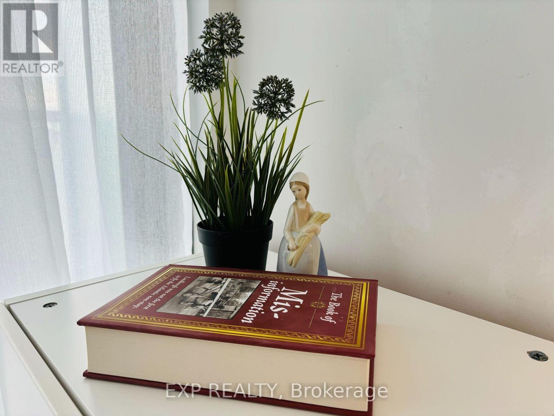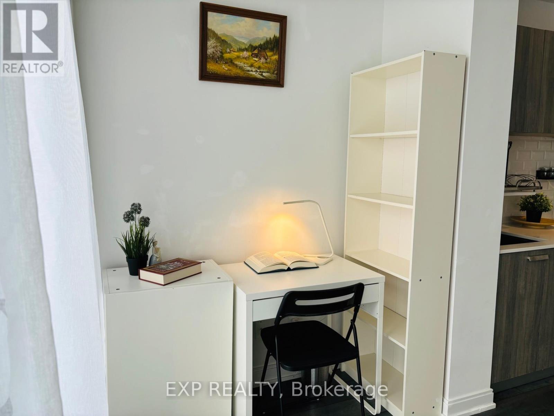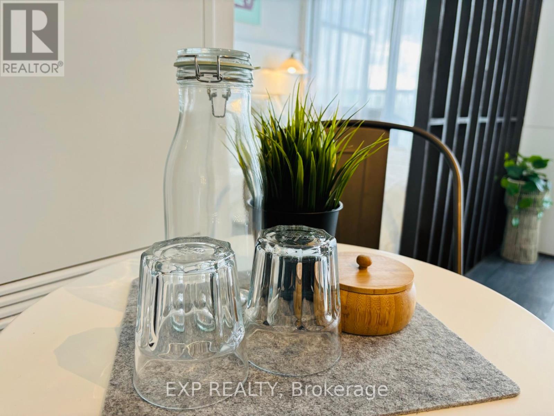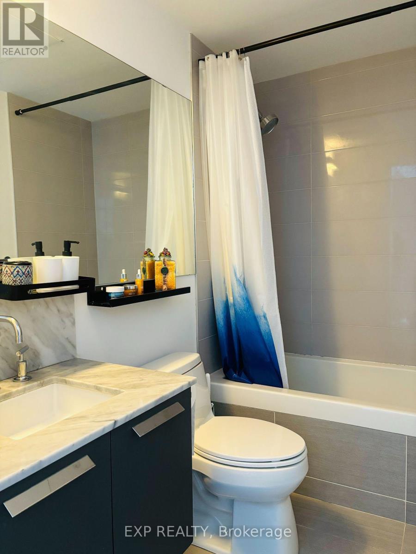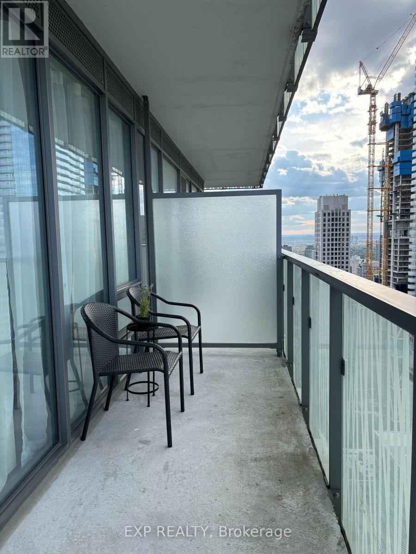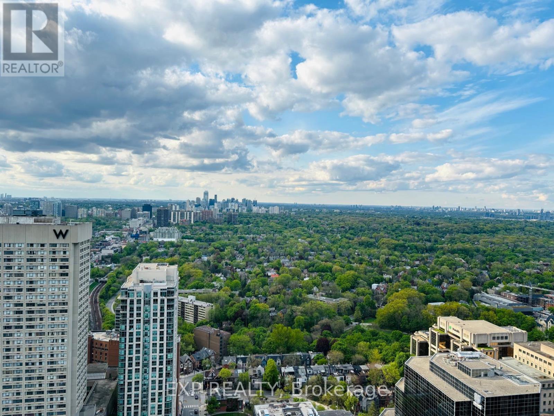4410 - 50 Charles Street E Toronto, Ontario M4Y 1T1
$559,000Maintenance, Common Area Maintenance, Heat, Insurance, Water
$272.21 Monthly
Maintenance, Common Area Maintenance, Heat, Insurance, Water
$272.21 MonthlyFabulous Junior 1 Bedroom - Extremely Efficient Layout With Amazing Natural Light And Beautiful Unobstructed North View Of The City, Rosedale and HWY DVP. Floor To Ceiling Windows And Walk-Out To Balcony. Lobby Furnished By Hermes. State Of The Art Amenities: Concierge, Exercise Room, Games Room, Guest Suites, Outdoor Pool, Gym, Media Room, Rooftop Deck, Walk Score 99/100 Close To U Of T, Ryerson, Yorkville Shopping And Ttc. Must SEE! Fridge, Stove Cook Top, Oven, Dishwasher, Washer And Dryer. All Elfs, All Window Coverings, Amenities Include: Party Room, State Of The Art Gym, Outdoor Pool, Outdoor Bbq, Guest Suites ,Spa. The new lease agreement is from Aug 19 for 1 year @2400/month. Buyer must assume the lease agreement. (id:50886)
Property Details
| MLS® Number | C12369177 |
| Property Type | Single Family |
| Community Name | Church-Yonge Corridor |
| Community Features | Pets Allowed With Restrictions |
| Features | Balcony |
Building
| Bathroom Total | 1 |
| Bedrooms Above Ground | 1 |
| Bedrooms Total | 1 |
| Basement Type | None |
| Cooling Type | Central Air Conditioning |
| Exterior Finish | Concrete |
| Flooring Type | Laminate |
| Heating Fuel | Natural Gas |
| Heating Type | Forced Air |
| Size Interior | 0 - 499 Ft2 |
| Type | Apartment |
Parking
| Underground | |
| Garage |
Land
| Acreage | No |
Rooms
| Level | Type | Length | Width | Dimensions |
|---|---|---|---|---|
| Flat | Bedroom | 2.58 m | 2.41 m | 2.58 m x 2.41 m |
| Flat | Kitchen | 3.6 m | 2.73 m | 3.6 m x 2.73 m |
| Flat | Dining Room | 8.5 m | 2.73 m | 8.5 m x 2.73 m |
| Flat | Living Room | 8.5 m | 1 m | 8.5 m x 1 m |
Contact Us
Contact us for more information
Brian Zhang
Salesperson
(866) 530-7737

