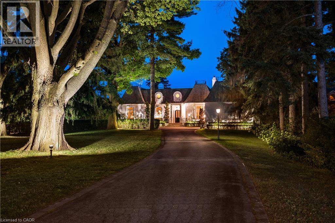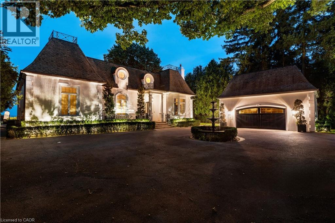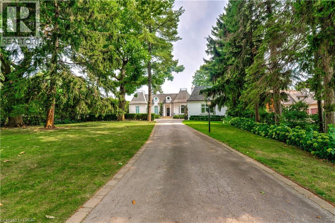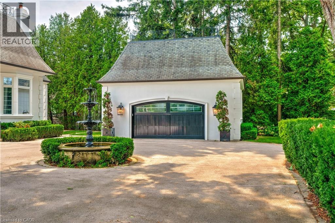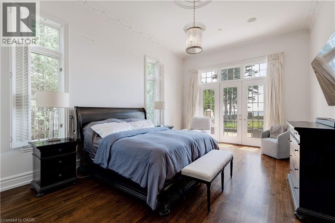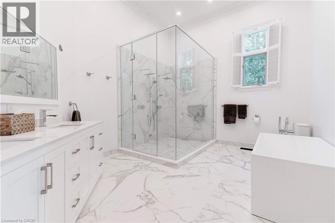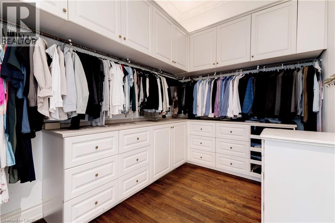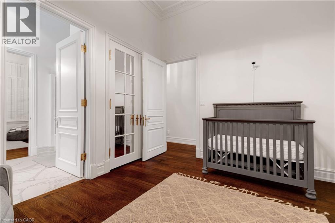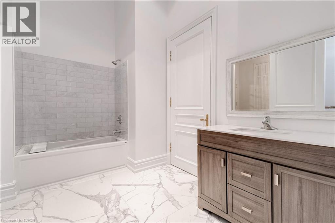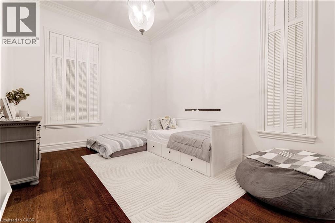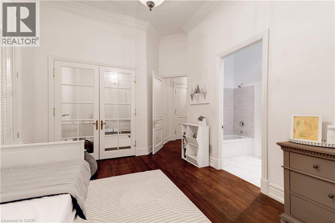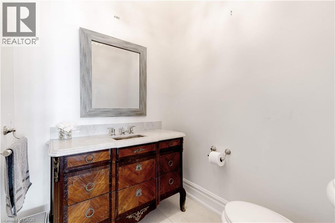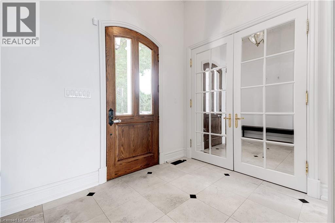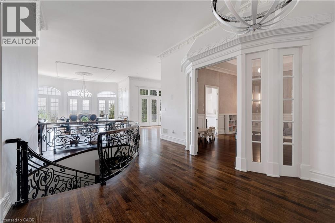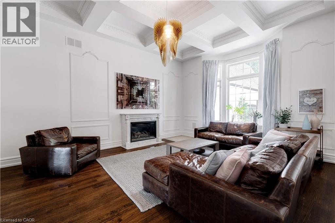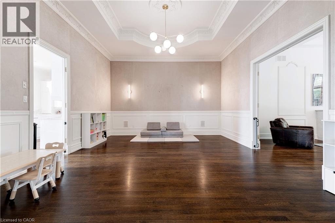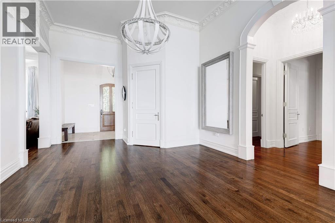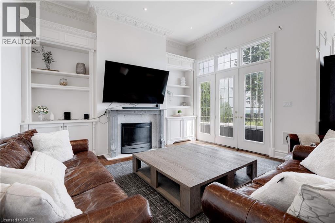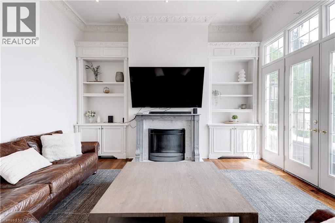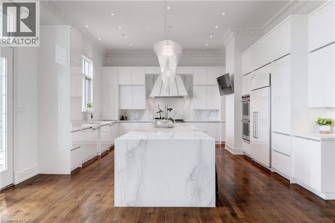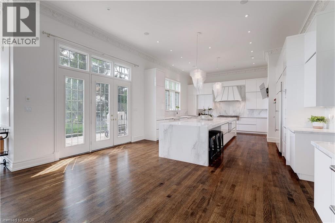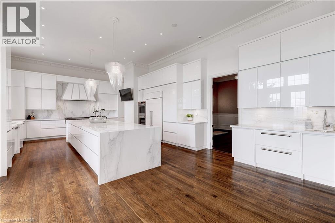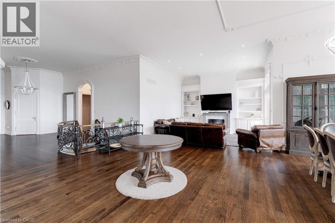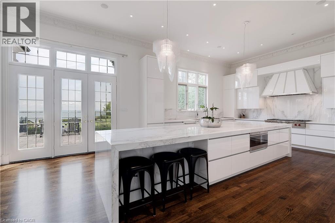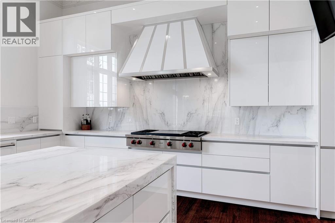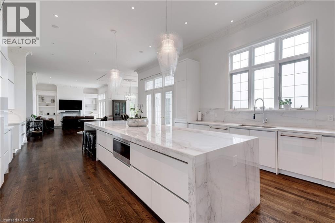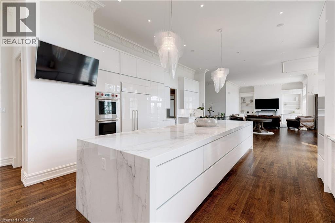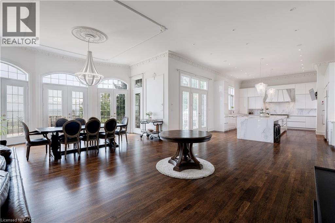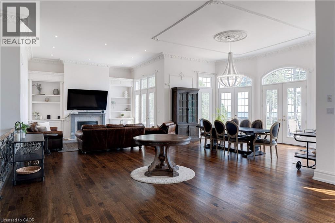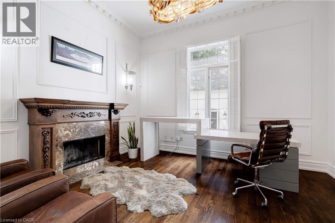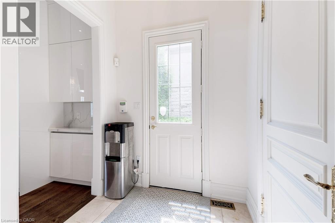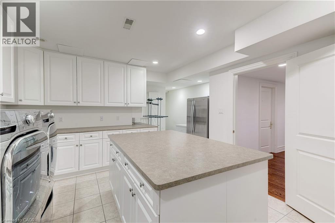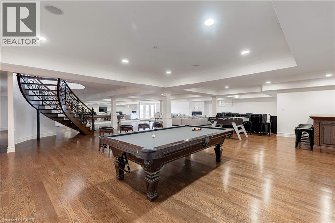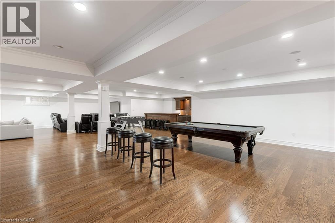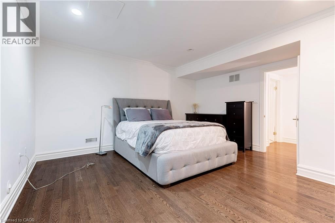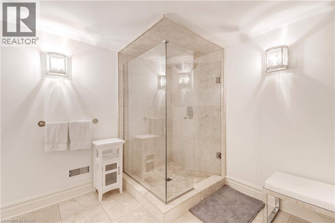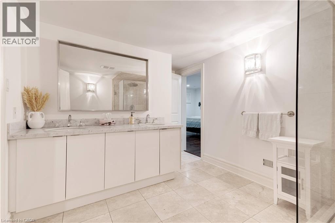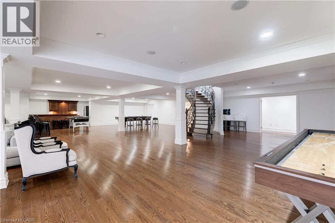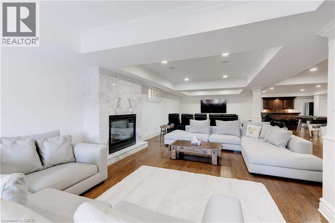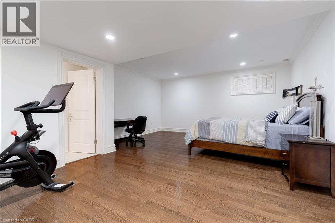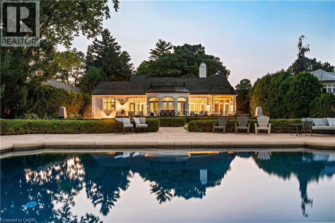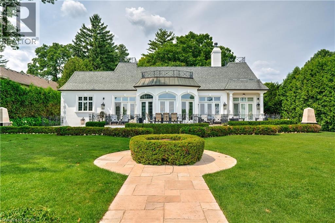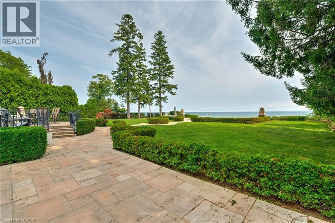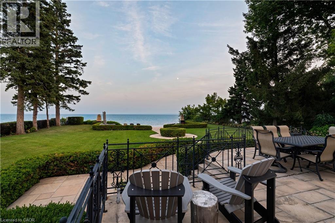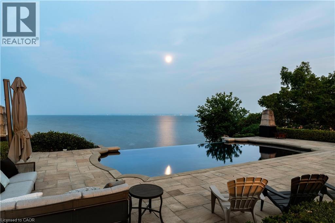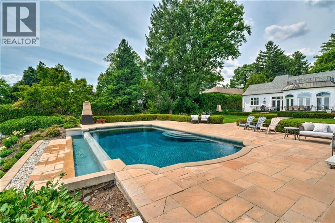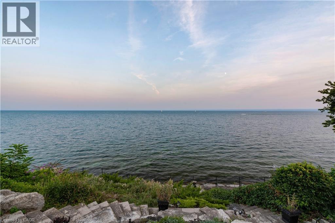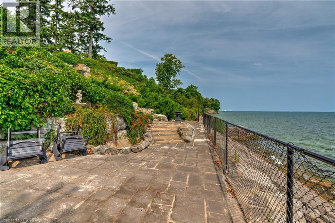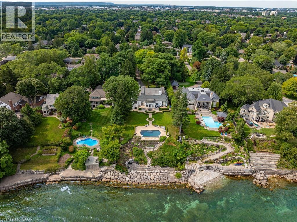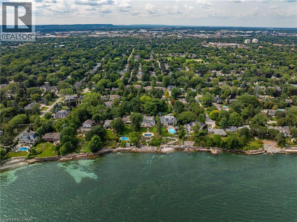4410 Lakeshore Road Burlington, Ontario L7L 1B4
$6,900,000
Welcome to 4410 Lakeshore Road, a stunning 1.2-acre lakefront estate in Burlington’s sought-after Shoreacres neighbourhood. This custom-built bungalow offers 5 bedrooms (3 on the main level, 2 on the lower level) and 4 bathrooms, with 4,365 sq. ft. of living space on the main floor alone. Inside, you'll find 12-foot ceilings, detailed crown mouldings, and an elegant yet inviting layout. The expansive great room and chef’s kitchen are perfect for entertaining, while the main-floor primary suite provides stunning lake views. The walk-up lower level features a second kitchen, spacious recreation room, and additional bedrooms—ideal for guests or multigenerational living. Step outside to your private oasis: a sparkling inground pool, lush landscaping, and direct access to Lake Ontario, perfect for serene mornings and captivating sunsets. With a detached 2-car garage and parking for 30+, this property offers the ultimate in both luxury and practicality. Located near top-rated schools, parks, and upscale amenities, this exclusive estate combines privacy with convenience in one of Burlington's finest communities. (id:50886)
Property Details
| MLS® Number | 40785563 |
| Property Type | Single Family |
| Amenities Near By | Hospital, Public Transit, Shopping |
| Equipment Type | None |
| Features | Paved Driveway, Automatic Garage Door Opener |
| Parking Space Total | 32 |
| Rental Equipment Type | None |
| View Type | Lake View |
| Water Front Type | Waterfront |
Building
| Bathroom Total | 4 |
| Bedrooms Above Ground | 3 |
| Bedrooms Below Ground | 2 |
| Bedrooms Total | 5 |
| Appliances | Dishwasher, Dryer, Freezer, Microwave, Refrigerator, Stove, Water Meter, Washer, Window Coverings, Garage Door Opener |
| Architectural Style | Bungalow |
| Basement Development | Finished |
| Basement Type | Full (finished) |
| Construction Style Attachment | Detached |
| Cooling Type | Central Air Conditioning |
| Exterior Finish | Stucco |
| Foundation Type | Poured Concrete |
| Half Bath Total | 2 |
| Heating Fuel | Natural Gas |
| Heating Type | Forced Air |
| Stories Total | 1 |
| Size Interior | 4,365 Ft2 |
| Type | House |
| Utility Water | Municipal Water |
Parking
| Detached Garage |
Land
| Access Type | Road Access |
| Acreage | Yes |
| Land Amenities | Hospital, Public Transit, Shopping |
| Landscape Features | Landscaped |
| Sewer | Municipal Sewage System |
| Size Depth | 640 Ft |
| Size Frontage | 30 Ft |
| Size Irregular | 1.2 |
| Size Total | 1.2 Ac|1/2 - 1.99 Acres |
| Size Total Text | 1.2 Ac|1/2 - 1.99 Acres |
| Surface Water | Lake |
| Zoning Description | R1.2 |
Rooms
| Level | Type | Length | Width | Dimensions |
|---|---|---|---|---|
| Lower Level | Utility Room | 9'11'' x 12'0'' | ||
| Lower Level | Storage | 11'5'' x 17'3'' | ||
| Lower Level | Kitchen | 8'5'' x 12'7'' | ||
| Lower Level | Laundry Room | 23'3'' x 15'4'' | ||
| Lower Level | Recreation Room | 49'5'' x 47'11'' | ||
| Lower Level | Bedroom | 15'5'' x 15'3'' | ||
| Lower Level | Bedroom | 16'5'' x 21'7'' | ||
| Main Level | Other | 9'0'' x 13'0'' | ||
| Main Level | Primary Bedroom | 26'2'' x 20'0'' | ||
| Main Level | Office | 15'1'' x 15'1'' | ||
| Main Level | Living Room | 19'11'' x 15'11'' | ||
| Main Level | Kitchen | 20'9'' x 21'2'' | ||
| Main Level | Great Room | 16'3'' x 30'2'' | ||
| Main Level | Foyer | 7'6'' x 10'6'' | ||
| Main Level | Family Room | 16'2'' x 20'8'' | ||
| Main Level | Dining Room | 12'1'' x 18'10'' | ||
| Main Level | Breakfast | 18'3'' x 10'8'' | ||
| Main Level | Bedroom | 19'3'' x 12'11'' | ||
| Main Level | Bedroom | 13'11'' x 11'2'' | ||
| Main Level | 5pc Bathroom | 11'7'' x 16'4'' | ||
| Main Level | 4pc Bathroom | 15'3'' x 7'7'' | ||
| Main Level | 2pc Bathroom | 6'1'' x 5'5'' | ||
| Main Level | 2pc Bathroom | 3'0'' x 6'11'' |
https://www.realtor.ca/real-estate/29065848/4410-lakeshore-road-burlington
Contact Us
Contact us for more information
Rob Golfi
Salesperson
www.robgolfi.com/
1 Markland Street
Hamilton, Ontario L8P 2J5
(905) 575-7700
(905) 575-1962
www.robgolfi.com/

