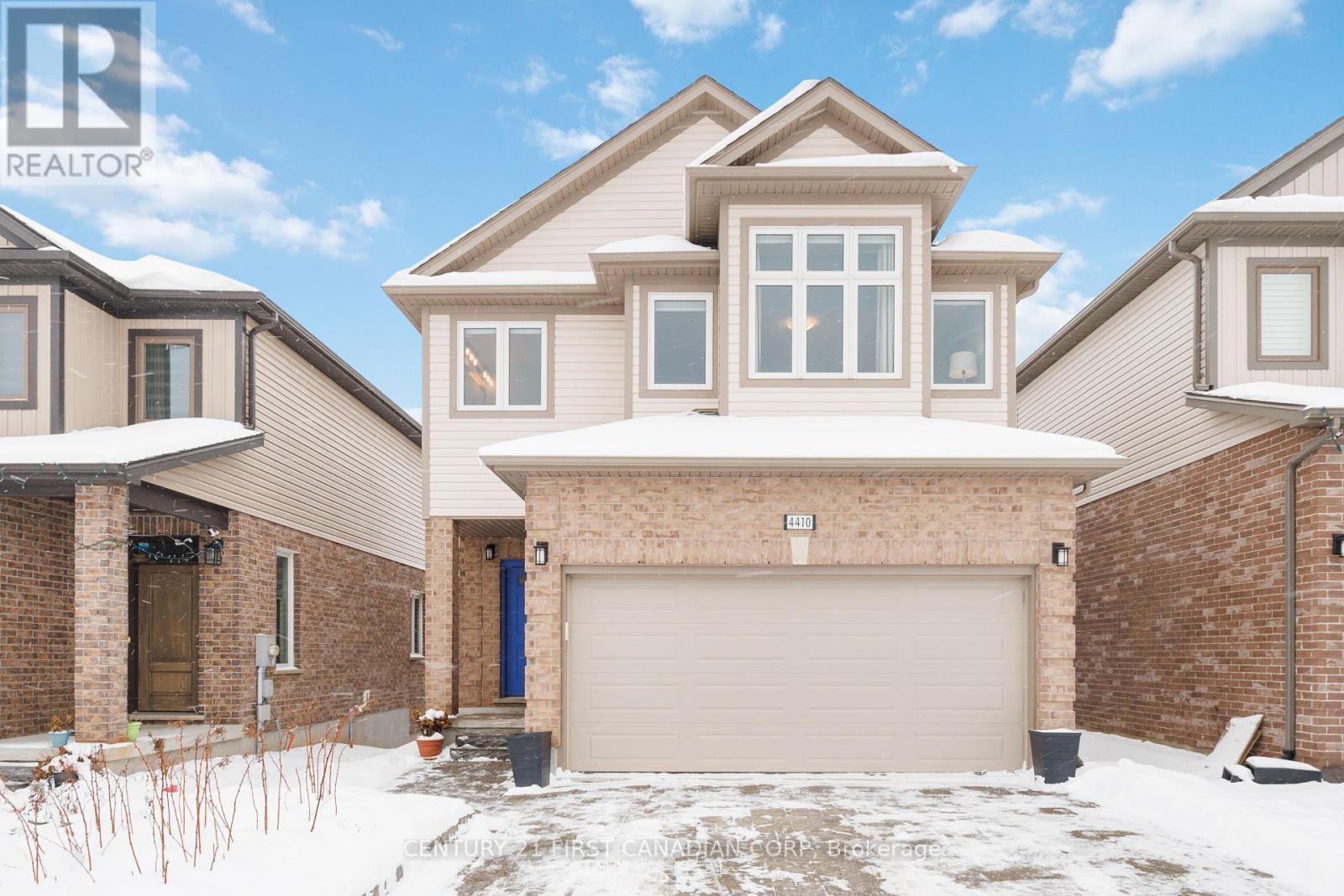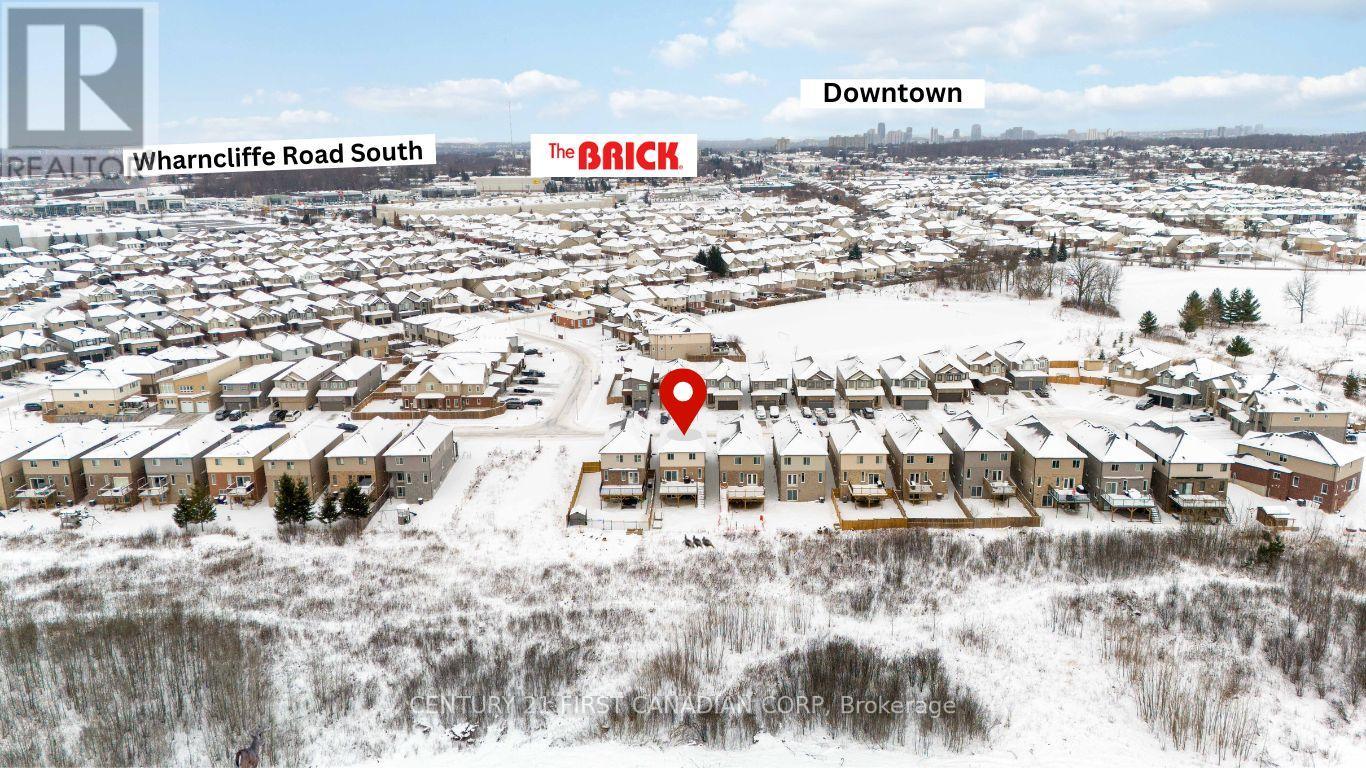4410 Lismer Lane London, Ontario N6L 0E1
$899,900
There's a lot of uncertainty in this market, but one thing certain is buying a home that is an investment too. Don't miss an opportunity for a multi-generational home or house hack! Professionally permitted in 2020, sound and fireproofed basement walkout in law suite with Laundry. Suite walks out onto a concrete pad fitted for hot tub capacity, overlooking the private lot. Talk about privacy, also on a dead end street. This 4 bedroom + suite, 3.5 bathroom home was built in 2016 by Waverly homes and offers over 2900 sq ft of living space, check out the functional floor plans. Enjoy the morning sun right in your kitchen with formal dining or option for eat in island, upgraded finishes, custom pantry and quality appliances. Tell me a better way to enjoy a cold winter night in the your living room, overlooking the snow falling behind the gas fireplace. Enjoy the convenience of second floor laundry, close to the 4 bedrooms. If you work from home, some bedrooms and ensuite have also been soundproofed to allow privacy. Even the powder room has been soundproofed! The 2 car garage offers a 240V plug with breaker panel for the ultimate handyman garage or electric vehicle charge. What haven't they thought about? Clearly this home has been loved and cared for by original owners. Check out the 360 Home Tour and book your showing. (id:50886)
Open House
This property has open houses!
2:00 pm
Ends at:4:00 pm
Property Details
| MLS® Number | X11942052 |
| Property Type | Single Family |
| Community Name | South W |
| Features | Sump Pump, In-law Suite |
| Parking Space Total | 4 |
| Structure | Patio(s), Porch, Deck |
| View Type | View Of Water |
Building
| Bathroom Total | 4 |
| Bedrooms Above Ground | 4 |
| Bedrooms Total | 4 |
| Amenities | Fireplace(s) |
| Appliances | Water Meter, Garage Door Opener Remote(s), Dishwasher, Dryer, Refrigerator, Stove |
| Basement Development | Finished |
| Basement Features | Walk Out |
| Basement Type | N/a (finished) |
| Construction Status | Insulation Upgraded |
| Construction Style Attachment | Detached |
| Cooling Type | Central Air Conditioning |
| Exterior Finish | Brick, Vinyl Siding |
| Fireplace Present | Yes |
| Fireplace Total | 1 |
| Foundation Type | Poured Concrete |
| Half Bath Total | 1 |
| Heating Fuel | Natural Gas |
| Heating Type | Forced Air |
| Stories Total | 2 |
| Size Interior | 2,500 - 3,000 Ft2 |
| Type | House |
| Utility Water | Municipal Water |
Parking
| Attached Garage |
Land
| Acreage | No |
| Landscape Features | Landscaped |
| Sewer | Sanitary Sewer |
| Size Depth | 119 Ft ,1 In |
| Size Frontage | 32 Ft ,10 In |
| Size Irregular | 32.9 X 119.1 Ft |
| Size Total Text | 32.9 X 119.1 Ft |
| Zoning Description | R1-3 |
Rooms
| Level | Type | Length | Width | Dimensions |
|---|---|---|---|---|
| Second Level | Primary Bedroom | 4.6 m | 4.56 m | 4.6 m x 4.56 m |
| Second Level | Bedroom 3 | 4.29 m | 3.44 m | 4.29 m x 3.44 m |
| Second Level | Bedroom 4 | 3.98 m | 3.88 m | 3.98 m x 3.88 m |
| Second Level | Bathroom | 1.46 m | 2.5 m | 1.46 m x 2.5 m |
| Second Level | Laundry Room | 1.86 m | 2.35 m | 1.86 m x 2.35 m |
| Basement | Bathroom | 2.24 m | 2.46 m | 2.24 m x 2.46 m |
| Basement | Recreational, Games Room | 6.37 m | 3.9 m | 6.37 m x 3.9 m |
| Basement | Kitchen | 4.13 m | 2.59 m | 4.13 m x 2.59 m |
| Main Level | Kitchen | 3.76 m | 3.23 m | 3.76 m x 3.23 m |
| Main Level | Bathroom | 1.52 m | 1.78 m | 1.52 m x 1.78 m |
| Main Level | Mud Room | 2.82 m | 2.09 m | 2.82 m x 2.09 m |
https://www.realtor.ca/real-estate/27845486/4410-lismer-lane-london-south-w
Contact Us
Contact us for more information
Rayna Elabed
Salesperson
(226) 373-5703
www.raynaelabed.com/
(519) 673-3390
Marimar Yacob
Salesperson
(519) 673-3390













































































