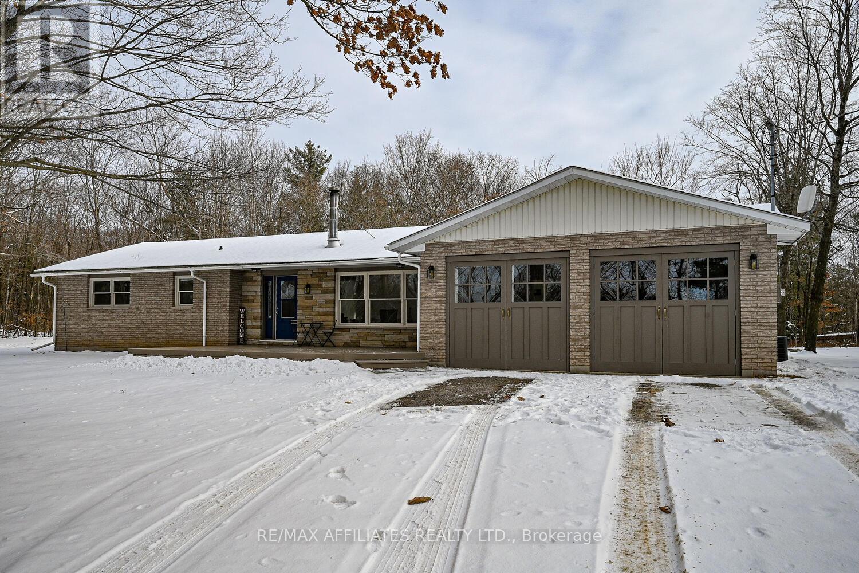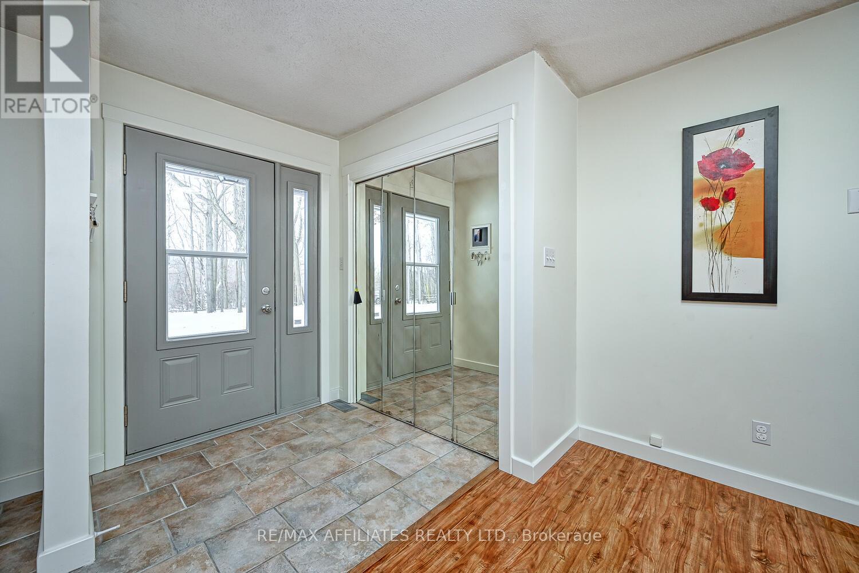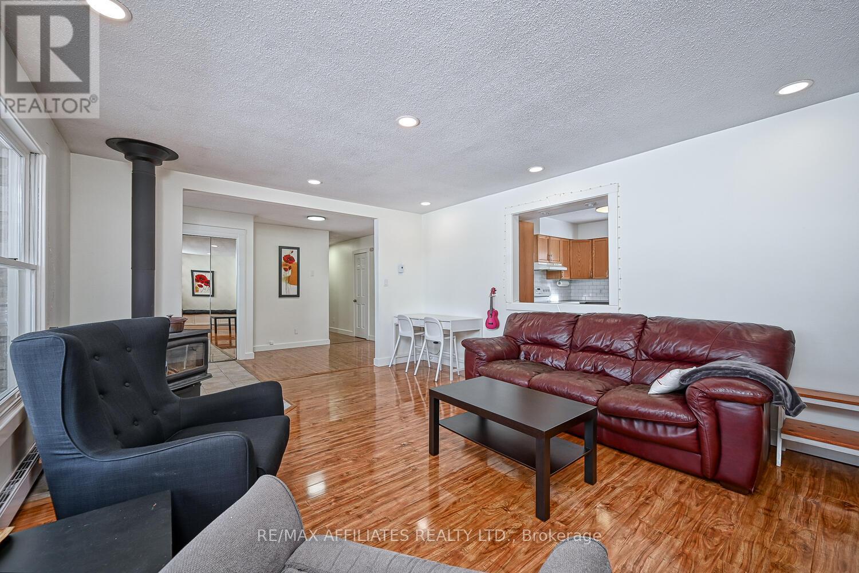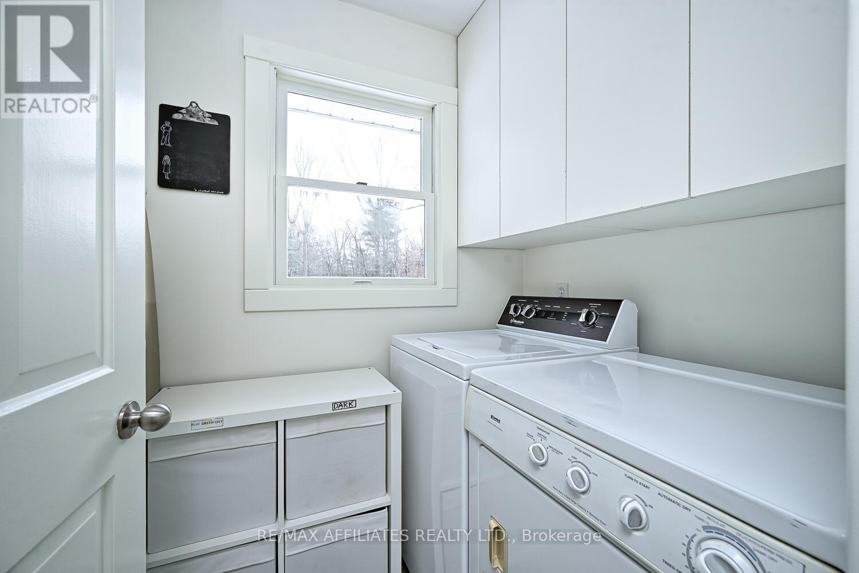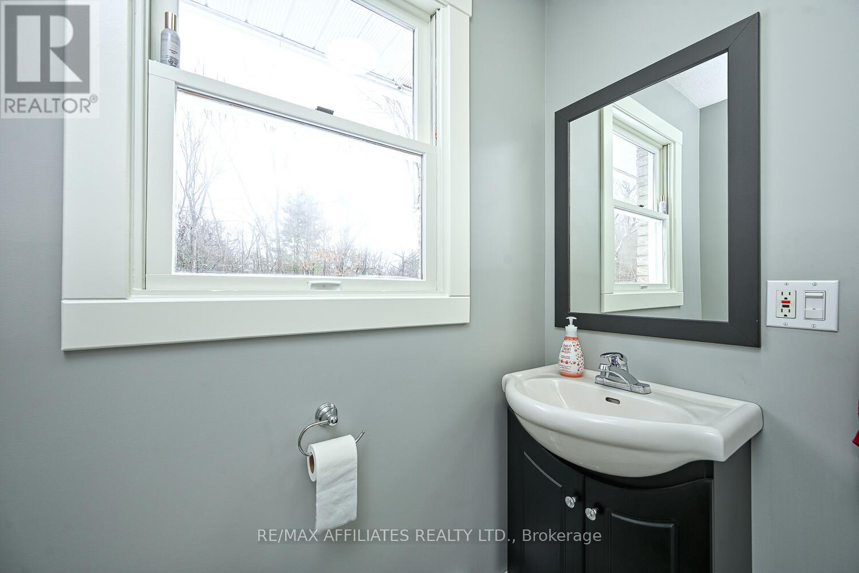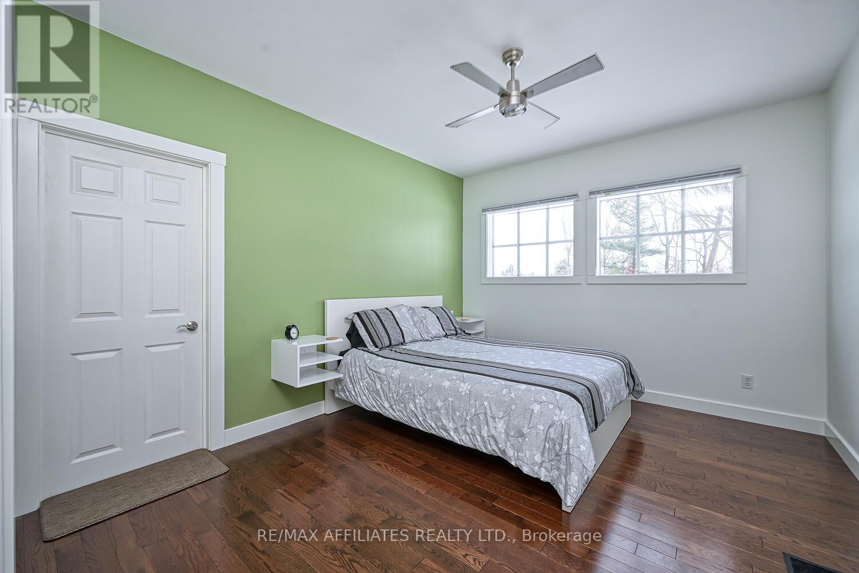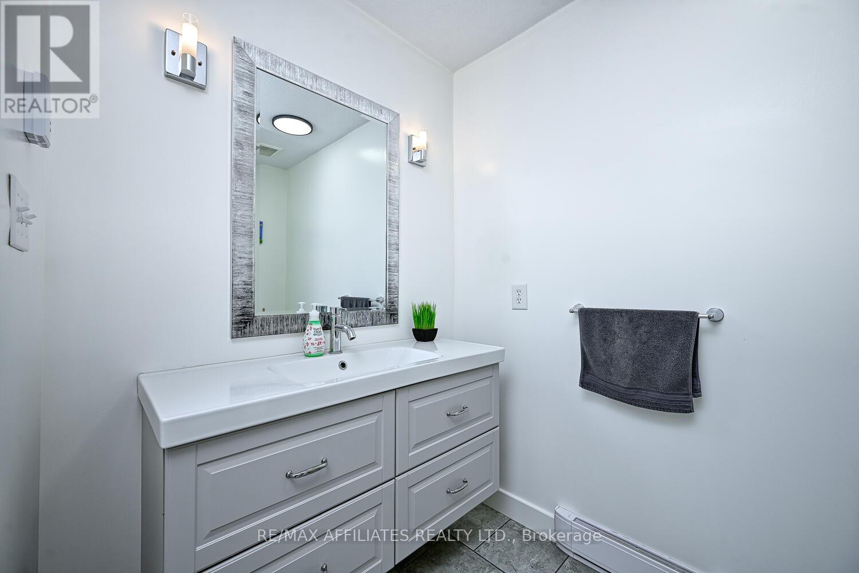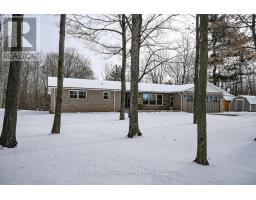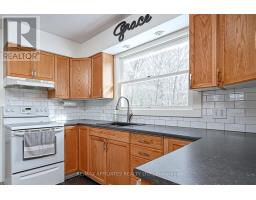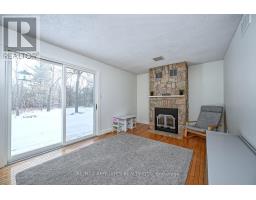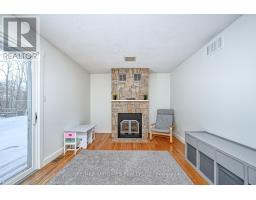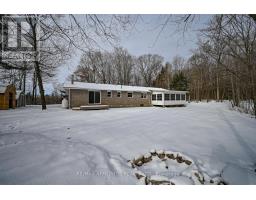4411 Old Kingston Road S Rideau Lakes, Ontario K0G 1V0
$519,900
Welcome to 4411 Old Kingston Road. Beautifully upgraded 4- bedroom, 3- bathroom all- brick bungalow nestled on a lush tree- lined 1.3 acre lot offering privacy and tranquility. Inviting spacious foyer upon entry, cozy family room with wood stove invites warmth and relaxation. Freshly painted throughout, modernized bathrooms and tastefully decorated this home blends comfort and style. The bright kitchen boasts plenty of oak cabinets and counter space with spacious dining area perfect for family gatherings. A private suite at one end of home includes its own bedroom, kitchenette, living room with fireplace and patio doors to back yard, access to garage, and convenient 2 pc bath. Ideal for potential granny suite or guest accommodation. Spacious Primary bedroom with 3 pc ensuite, two good sized bedrooms with double closets, one having entrance to expansive sunroom. A beautiful space to spend those warm summer nights surrounded by natural beauty. Outdoor enjoy the serenity of a beautifully treed lot with endless possibilities for gardening, recreation and relaxation!! .In the wonderful township of Rideau Lakes where boating, shopping and antiquing, just moments away, 15 minutes to Smiths Falls, 5 minutes to Portland. Call today for viewing! A great place to call home! (id:50886)
Property Details
| MLS® Number | X11931217 |
| Property Type | Single Family |
| Community Name | 819 - Rideau Lakes (South Burgess) Twp |
| Parking Space Total | 7 |
| Structure | Shed |
Building
| Bathroom Total | 3 |
| Bedrooms Above Ground | 4 |
| Bedrooms Total | 4 |
| Amenities | Fireplace(s) |
| Appliances | Water Heater, Dishwasher, Dryer, Refrigerator, Stove, Washer |
| Architectural Style | Bungalow |
| Basement Type | Crawl Space |
| Construction Style Attachment | Detached |
| Cooling Type | Central Air Conditioning |
| Exterior Finish | Brick, Vinyl Siding |
| Fireplace Present | Yes |
| Fireplace Total | 2 |
| Fireplace Type | Woodstove |
| Foundation Type | Block, Concrete |
| Half Bath Total | 1 |
| Heating Fuel | Propane |
| Heating Type | Forced Air |
| Stories Total | 1 |
| Size Interior | 2,000 - 2,500 Ft2 |
| Type | House |
Parking
| Attached Garage |
Land
| Acreage | No |
| Sewer | Septic System |
| Size Depth | 200 Ft |
| Size Frontage | 300 Ft |
| Size Irregular | 300 X 200 Ft |
| Size Total Text | 300 X 200 Ft |
| Zoning Description | Residential |
Rooms
| Level | Type | Length | Width | Dimensions |
|---|---|---|---|---|
| Main Level | Kitchen | 3.1 m | 3.31 m | 3.1 m x 3.31 m |
| Main Level | Bathroom | 2.6 m | 2.43 m | 2.6 m x 2.43 m |
| Main Level | Bathroom | 2.6 m | 1.51 m | 2.6 m x 1.51 m |
| Main Level | Dining Room | 3.24 m | 2.87 m | 3.24 m x 2.87 m |
| Main Level | Living Room | 5.5 m | 36 m | 5.5 m x 36 m |
| Main Level | Primary Bedroom | 4.92 m | 4.04 m | 4.92 m x 4.04 m |
| Main Level | Bedroom | 3.15 m | 4.01 m | 3.15 m x 4.01 m |
| Main Level | Bedroom 2 | 3.51 m | 3.51 m x Measurements not available | |
| Main Level | Bedroom 3 | 3.44 m | 4.1 m | 3.44 m x 4.1 m |
| Main Level | Family Room | 8.49 m | 3.31 m | 8.49 m x 3.31 m |
| Main Level | Kitchen | 3.44 m | 3.05 m | 3.44 m x 3.05 m |
| Main Level | Bathroom | 1.79 m | 1.47 m | 1.79 m x 1.47 m |
Contact Us
Contact us for more information
Butch Webster
Salesperson
59 Beckwith Street, North
Smiths Falls, Ontario K7A 2B4
(613) 283-2121
(613) 283-3888
Laurie Webster
Salesperson
59 Beckwith Street, North
Smiths Falls, Ontario K7A 2B4
(613) 283-2121
(613) 283-3888

