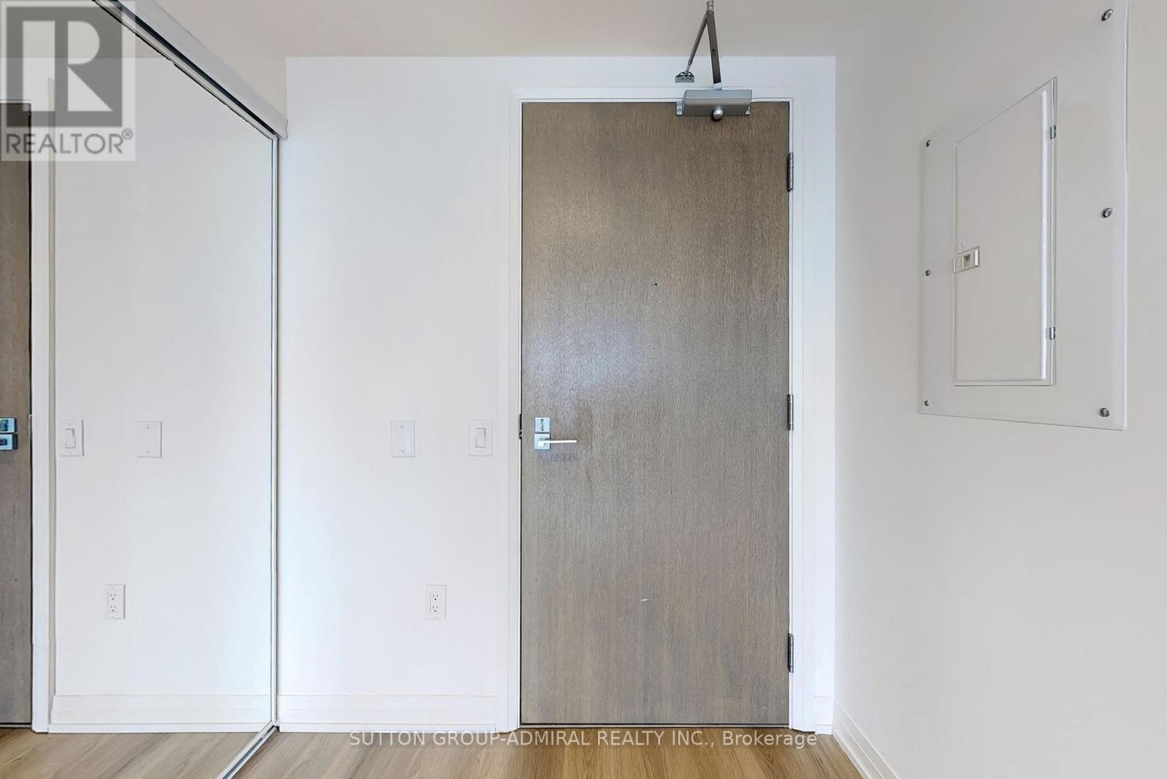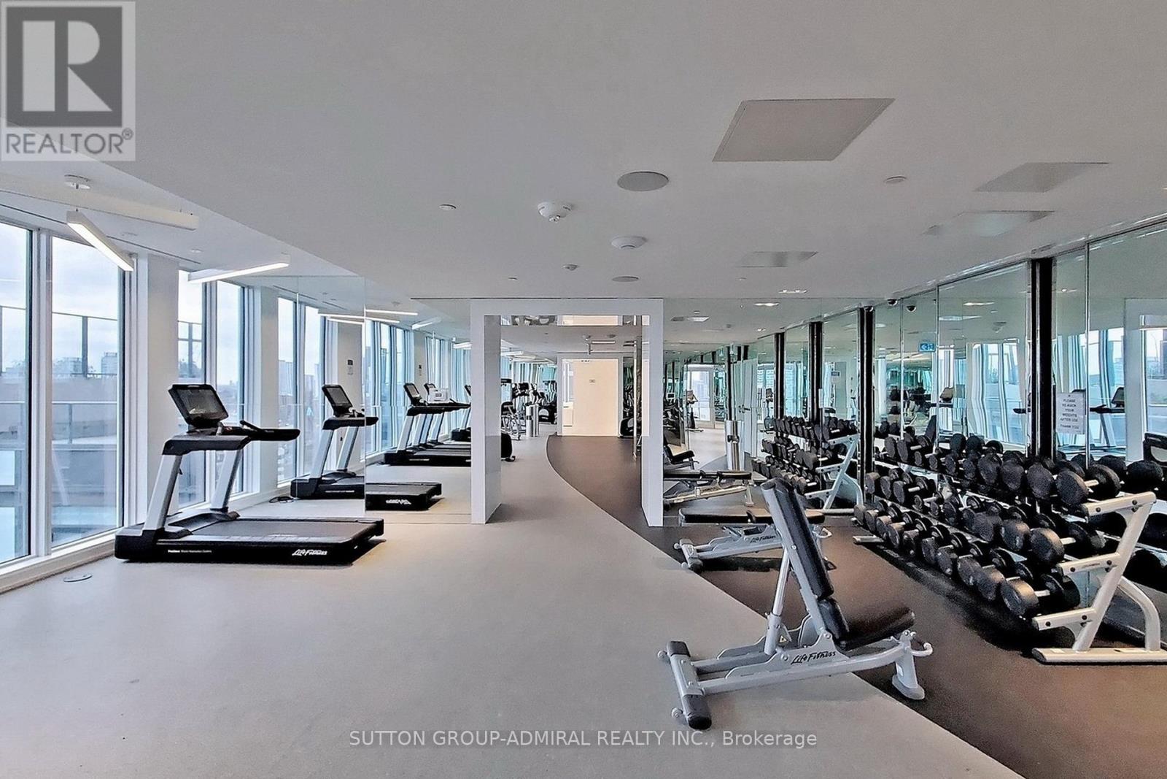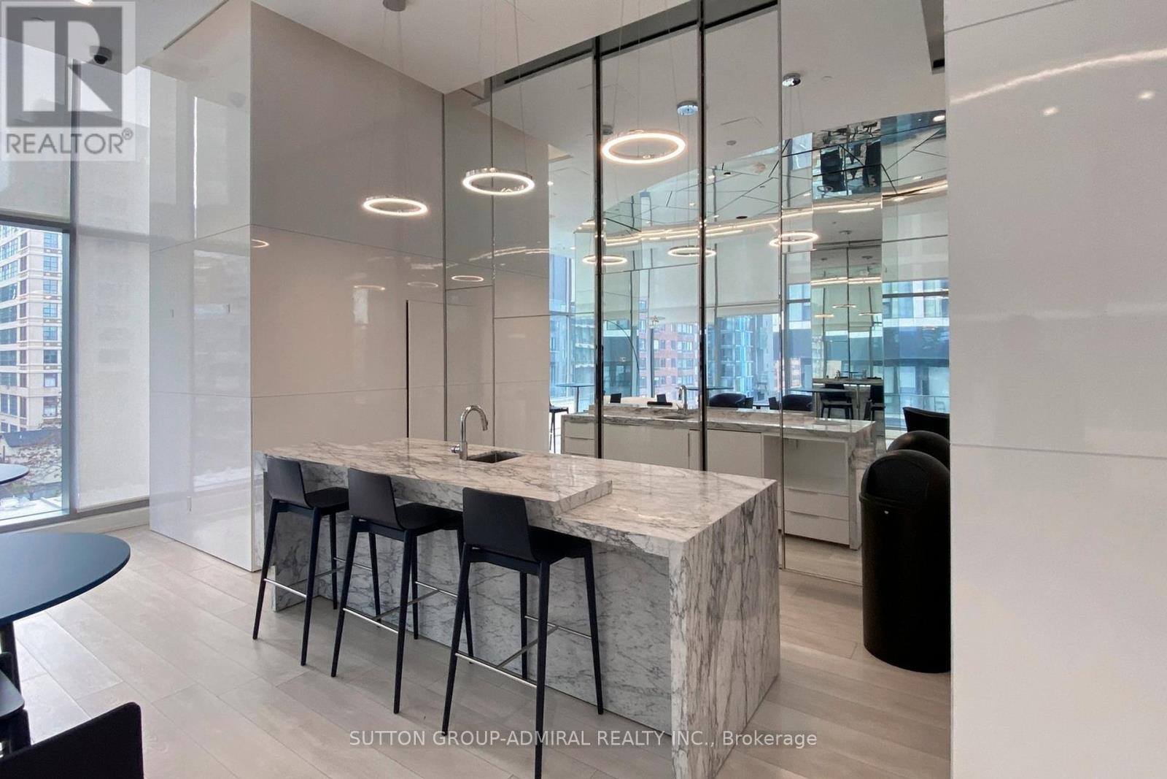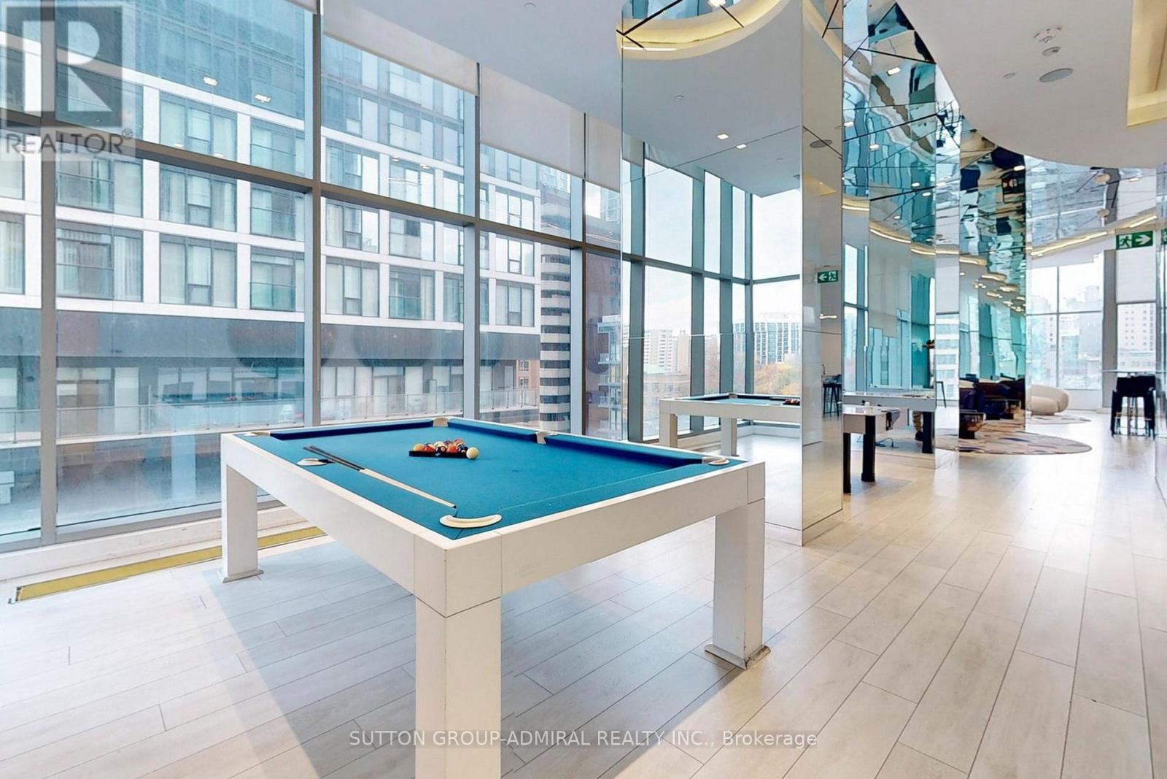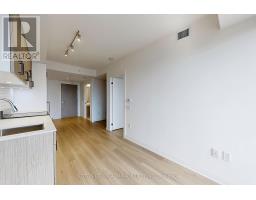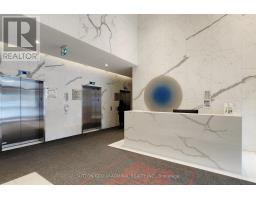4412 - 251 Jarvis Street Toronto, Ontario M5A 4R6
$558,900Maintenance, Insurance, Common Area Maintenance
$445.17 Monthly
Maintenance, Insurance, Common Area Maintenance
$445.17 MonthlyUnobstructed Skyscraper Views With Modern Open Concept 1+Den Unit In The Heart Of Downtown Toronto. Perfect For 1st Time Home Buyer Or As An Investment Suite To Own This Beautiful Freshly Painted, Brand New Flooring, New Closet Doors With Custom Shelves. Functional Layout, Lots Of Natural Light. Floor-to-ceiling Windows In The Living Room And Bedroom. Walking Distance To TMU, University Of Toronto, Dundas Square, George Brown College, Eaton Centre, Public Transit, Fine Dining, Parks, Amenities Includes Private Sky Lobby, Outdoor Spa, Swimming Pool, Fitness Room, Rooftop Terrace, Party Room, With Starbucks And Endless Amenities At Your Doorstep. **** EXTRAS **** All High-End Appliances. (id:50886)
Property Details
| MLS® Number | C11883455 |
| Property Type | Single Family |
| Community Name | Moss Park |
| AmenitiesNearBy | Hospital, Park, Place Of Worship, Public Transit |
| CommunityFeatures | Pet Restrictions |
| Features | Balcony, In Suite Laundry |
| PoolType | Outdoor Pool |
| ViewType | View |
Building
| BathroomTotal | 1 |
| BedroomsAboveGround | 1 |
| BedroomsBelowGround | 1 |
| BedroomsTotal | 2 |
| Amenities | Exercise Centre, Party Room, Security/concierge |
| CoolingType | Central Air Conditioning |
| ExteriorFinish | Concrete |
| FlooringType | Vinyl |
| HeatingFuel | Natural Gas |
| HeatingType | Forced Air |
| SizeInterior | 499.9955 - 598.9955 Sqft |
| Type | Apartment |
Parking
| Underground |
Land
| Acreage | No |
| LandAmenities | Hospital, Park, Place Of Worship, Public Transit |
Rooms
| Level | Type | Length | Width | Dimensions |
|---|---|---|---|---|
| Main Level | Kitchen | 7.4 m | 2.9 m | 7.4 m x 2.9 m |
| Main Level | Living Room | 7.4 m | 2.9 m | 7.4 m x 2.9 m |
| Main Level | Primary Bedroom | 3 m | 2.89 m | 3 m x 2.89 m |
| Main Level | Den | 2.85 m | 1.8 m | 2.85 m x 1.8 m |
https://www.realtor.ca/real-estate/27717429/4412-251-jarvis-street-toronto-moss-park-moss-park
Interested?
Contact us for more information
Michael Benchimol
Salesperson
1881 Steeles Ave. W.
Toronto, Ontario M3H 5Y4















