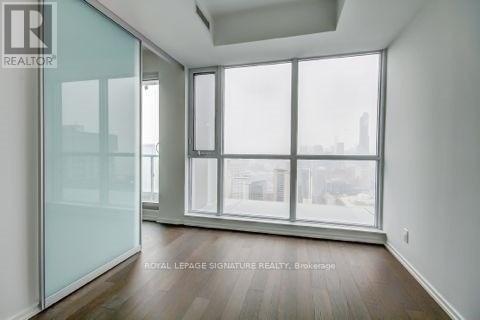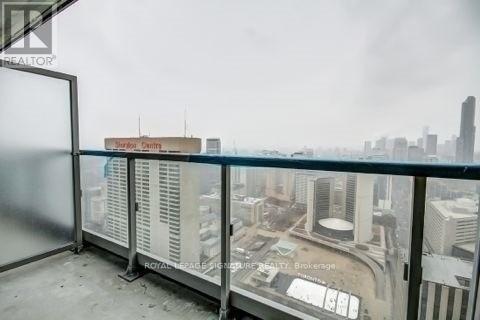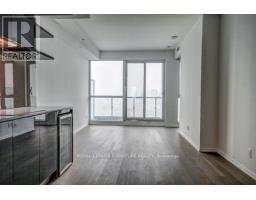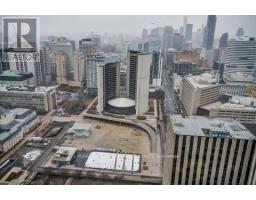4417 - 70 Temperance Street Toronto, Ontario M5H 4E8
3 Bedroom
2 Bathroom
700 - 799 ft2
Central Air Conditioning
Forced Air
$3,000 Monthly
Luxury Condo In The Heart Of The Financial District. 2 Bedroom, 2 Bathroom + Study On The 44thFloor With Staggering North Views Over Nathan Phillips Square. 9Ft Ceilings, Elegant And Modern Design. Amazing Amenities Include: Gym, Party Room, Terrace, Billiards Room, Poker Room,Lounge, Golf Simulator, And Theatre (id:50886)
Property Details
| MLS® Number | C11986794 |
| Property Type | Single Family |
| Community Name | Bay Street Corridor |
| Amenities Near By | Hospital, Park, Public Transit |
| Community Features | Pet Restrictions |
| Features | Balcony |
| View Type | View |
Building
| Bathroom Total | 2 |
| Bedrooms Above Ground | 2 |
| Bedrooms Below Ground | 1 |
| Bedrooms Total | 3 |
| Amenities | Separate Electricity Meters, Storage - Locker |
| Appliances | Oven - Built-in, Cooktop, Dryer, Microwave, Stove, Washer, Refrigerator |
| Cooling Type | Central Air Conditioning |
| Exterior Finish | Brick |
| Flooring Type | Laminate |
| Heating Fuel | Natural Gas |
| Heating Type | Forced Air |
| Size Interior | 700 - 799 Ft2 |
| Type | Apartment |
Parking
| No Garage |
Land
| Acreage | No |
| Land Amenities | Hospital, Park, Public Transit |
Rooms
| Level | Type | Length | Width | Dimensions |
|---|---|---|---|---|
| Flat | Living Room | 3.71 m | 3.06 m | 3.71 m x 3.06 m |
| Flat | Dining Room | 3.71 m | 3.06 m | 3.71 m x 3.06 m |
| Flat | Kitchen | 2.8 m | 2.6 m | 2.8 m x 2.6 m |
| Flat | Primary Bedroom | 2.81 m | 2.74 m | 2.81 m x 2.74 m |
| Flat | Bedroom 2 | 2.89 m | 2.51 m | 2.89 m x 2.51 m |
| Flat | Study | 1.77 m | 0.71 m | 1.77 m x 0.71 m |
Contact Us
Contact us for more information
Justin Daniel English
Salesperson
Royal LePage Signature Realty
8 Sampson Mews Suite 201 The Shops At Don Mills
Toronto, Ontario M3C 0H5
8 Sampson Mews Suite 201 The Shops At Don Mills
Toronto, Ontario M3C 0H5
(416) 443-0300
(416) 443-8619









































