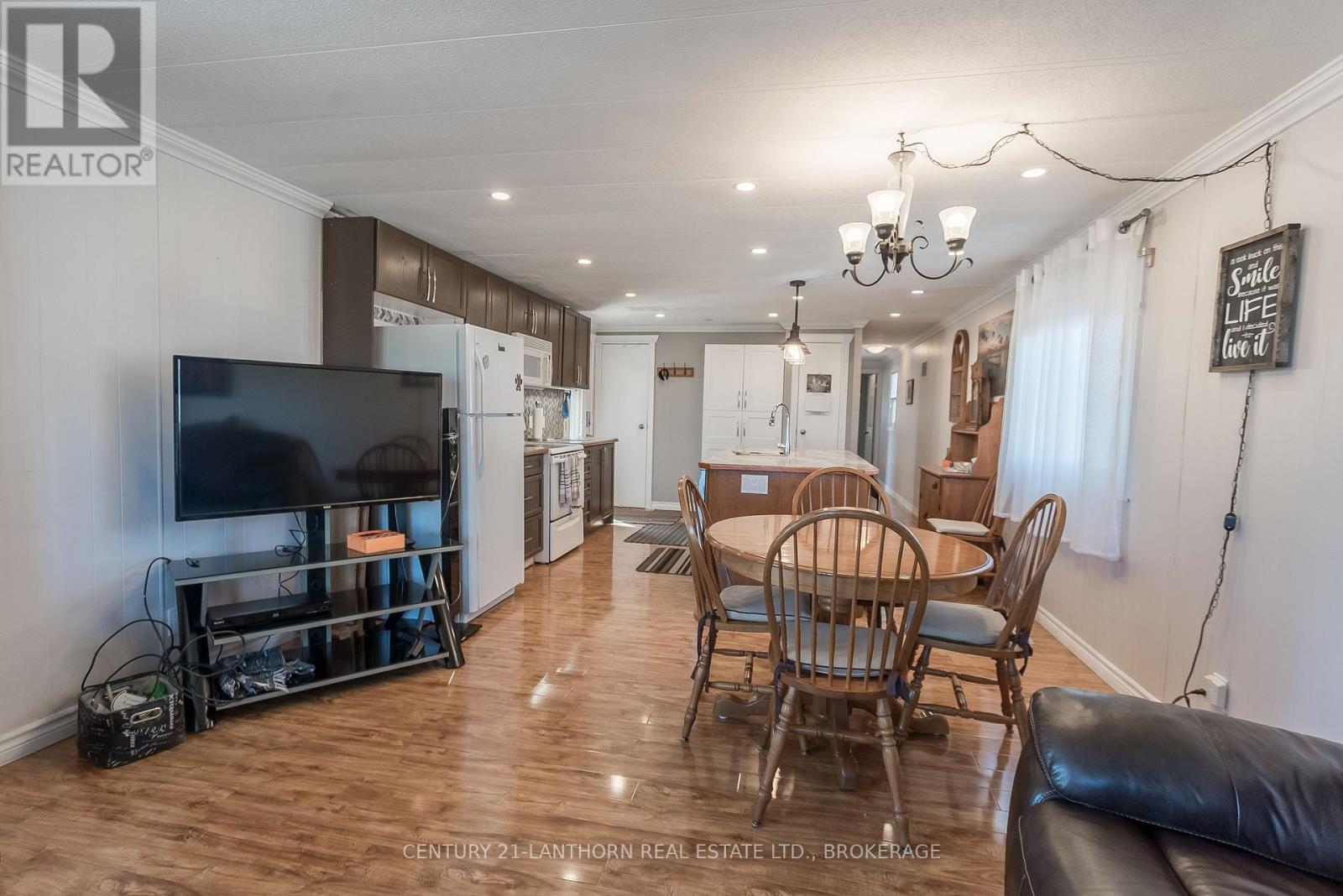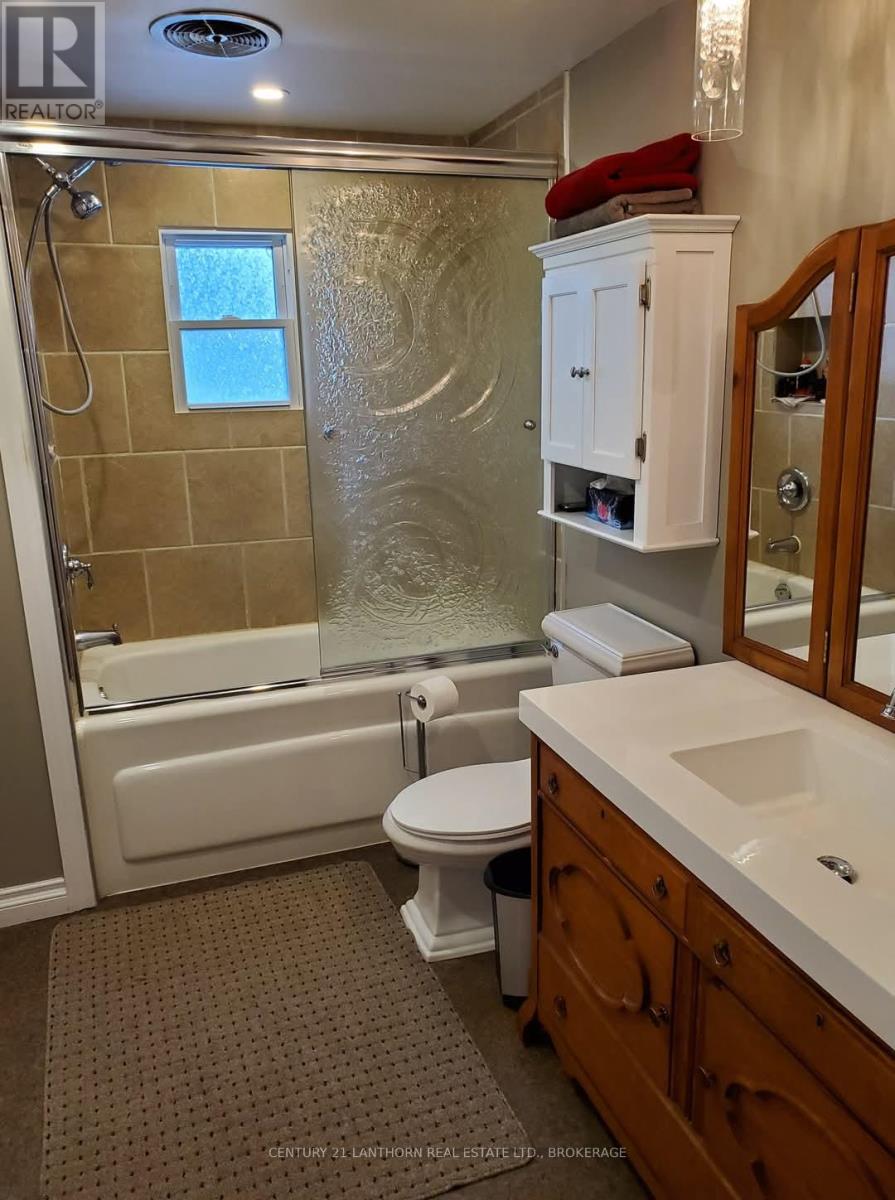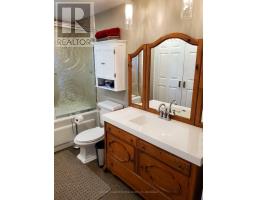4417 Front Street Frontenac, Ontario K0H 2W0
$264,900
ATTENTION retirees and snow birds take note! Adult living community. Economical living in well kept popular Meadowood park, peaceful and quiet yet close to amenities. 5 minutes to Verona, 3kms to numerous lakes and easy commute to Kingston. Beautifully done, this home offers an updated kitchen with large island, Living room with lots of natural light, 2 bedrooms, main floor laundry, and deck. Newer windows. Carpet free, flooring updated throughout. Newer propane furnace, central air, and metal roof. Propane hook up for BBQ and hot water on demand. This home is well cared for, very clean and easy to show. 2 sheds 16x12, 16x10 and garage 12x16. (id:50886)
Property Details
| MLS® Number | X12108083 |
| Property Type | Single Family |
| Community Name | 47 - Frontenac South |
| Community Features | School Bus |
| Equipment Type | Propane Tank |
| Features | Flat Site, Level |
| Parking Space Total | 3 |
| Rental Equipment Type | Propane Tank |
| Structure | Deck, Shed |
Building
| Bathroom Total | 1 |
| Bedrooms Above Ground | 2 |
| Bedrooms Below Ground | 2 |
| Bedrooms Total | 4 |
| Age | 31 To 50 Years |
| Appliances | Water Heater - Tankless, Dishwasher, Dryer, Microwave, Stove, Washer, Refrigerator |
| Architectural Style | Bungalow |
| Construction Style Other | Manufactured |
| Cooling Type | Central Air Conditioning |
| Exterior Finish | Vinyl Siding |
| Flooring Type | Hardwood |
| Foundation Type | Unknown |
| Heating Fuel | Propane |
| Heating Type | Forced Air |
| Stories Total | 1 |
| Size Interior | 700 - 1,100 Ft2 |
| Type | Modular |
| Utility Water | Shared Well |
Parking
| Detached Garage | |
| Garage |
Land
| Acreage | No |
| Sewer | Septic System |
Rooms
| Level | Type | Length | Width | Dimensions |
|---|---|---|---|---|
| Main Level | Living Room | 4 m | 3.75 m | 4 m x 3.75 m |
| Main Level | Kitchen | 6 m | 4 m | 6 m x 4 m |
| Main Level | Dining Room | 2.4 m | 4 m | 2.4 m x 4 m |
| Main Level | Bathroom | 2.6 m | 3.1 m | 2.6 m x 3.1 m |
| Main Level | Primary Bedroom | 3.2 m | 4 m | 3.2 m x 4 m |
| Main Level | Bedroom 2 | 3 m | 3.1 m | 3 m x 3.1 m |
Utilities
| Electricity | Installed |
Contact Us
Contact us for more information
Jason Mcdonald
Salesperson
jason-mcdonald.c21.ca/
44 Industrial Blvd
Napanee, Ontario K7R 4B7
(613) 354-6651
lanthornrealestate.c21.ca/
Tammy Woodburn
Salesperson
44 Industrial Blvd
Napanee, Ontario K7R 4B7
(613) 354-6651
lanthornrealestate.c21.ca/









































