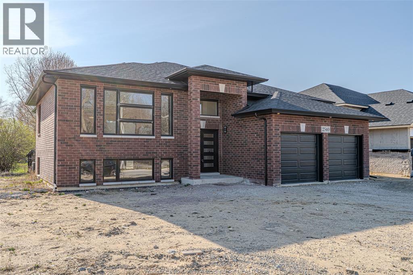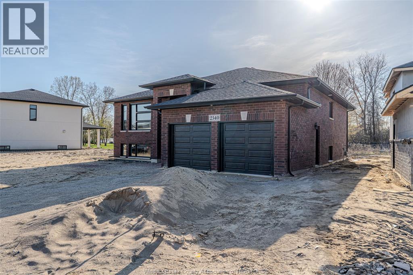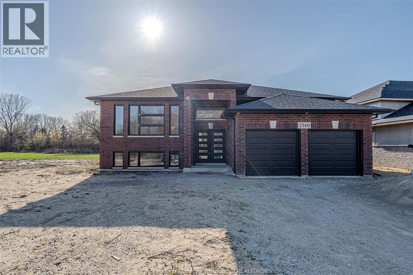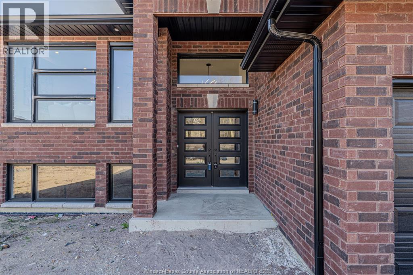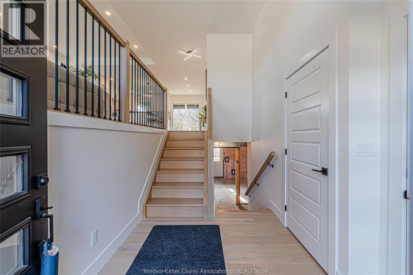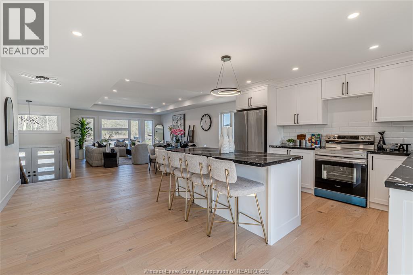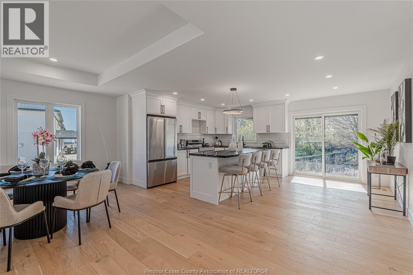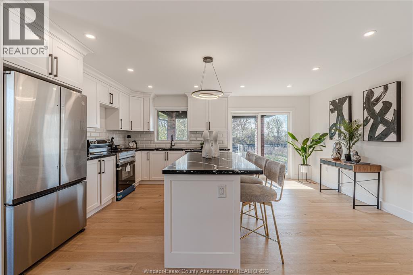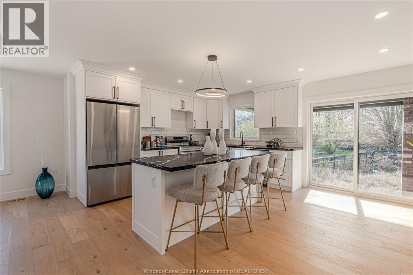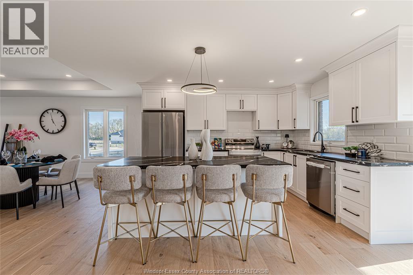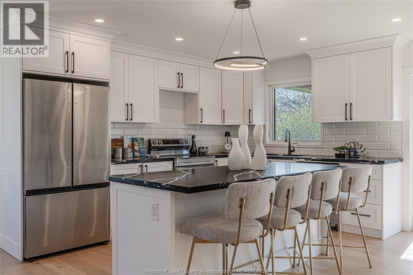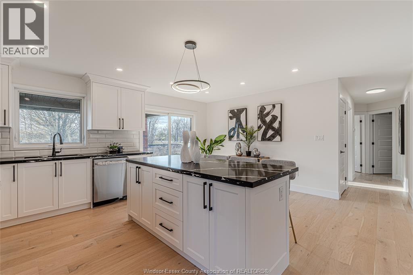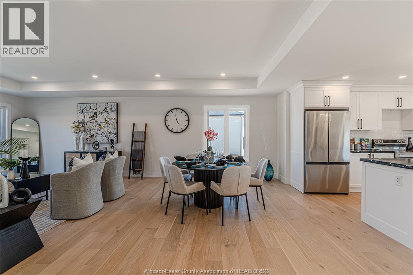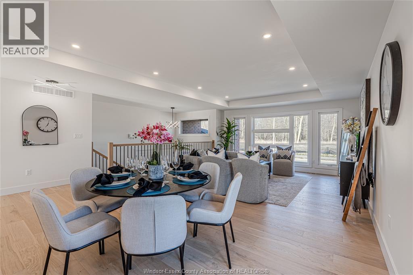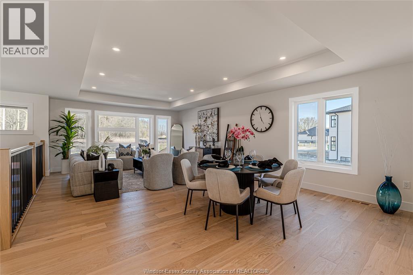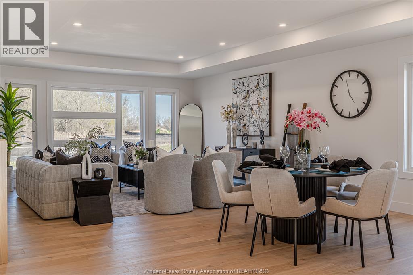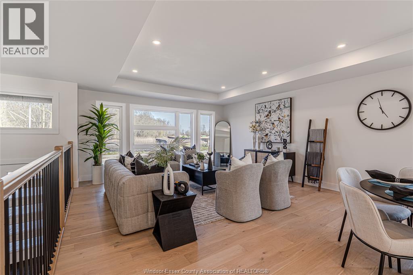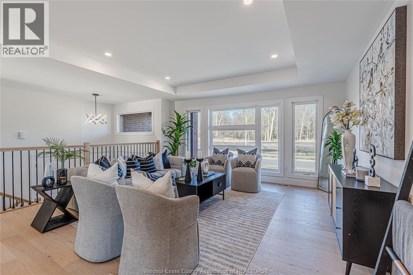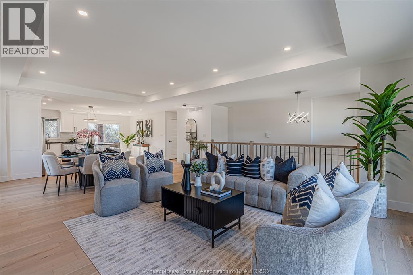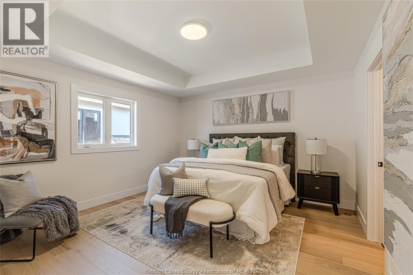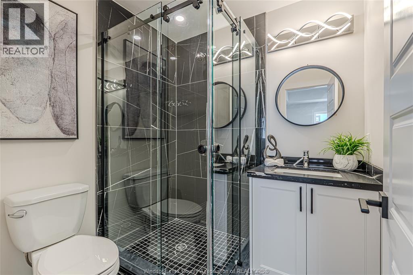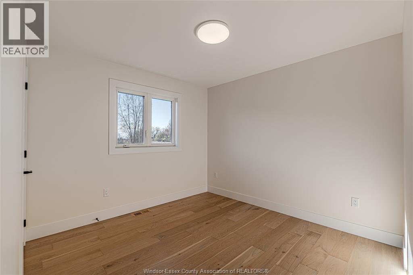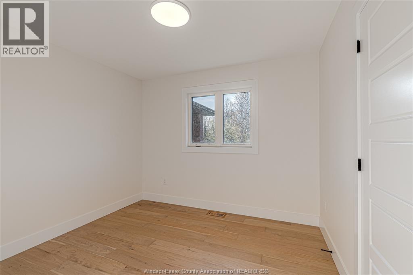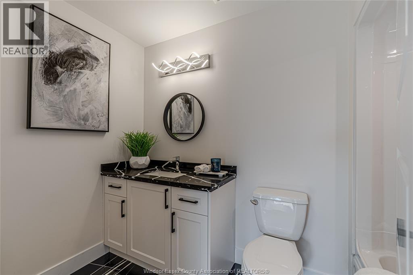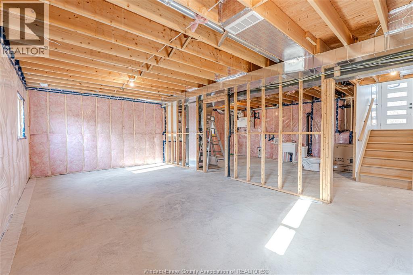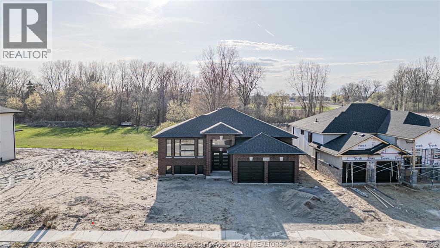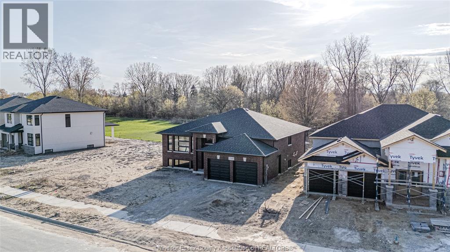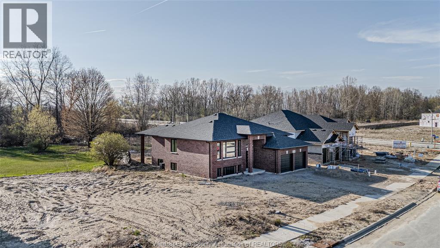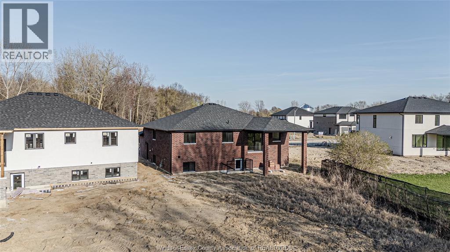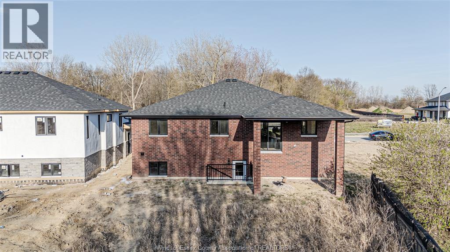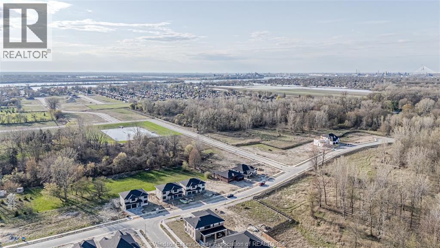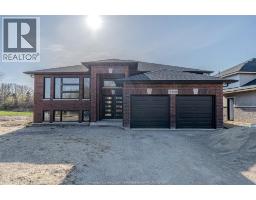4418 Belmont Comber, Ontario N0R 1A0
$699,900
Welcome to Prestigious Comber! Brand new development — to be built! This modern raised ranch-style home offers great curb appeal with brick & stucco finishes. Enjoy an open-concept layout with soaring ceilings, a spacious living/dining/kitchen area, and a cozy family room. The custom kitchen features stylish cabinets, granite or quartz counters, and a glass tile backsplash. Includes 3 bedrooms and 2 full baths on the main floor, including a primary suite with a luxury ensuite and walk-in closet. Optional finished basement adds 2 more bedrooms, 1 bath, and a large family room. Built with high-end finishes throughout by Sun Built Custom Homes — because the future is bright with Sun Built! Includes 7-Year Tarion New Home Warranty. Discover the difference today! First time home buyers take advantage of the 5% GST/HST rebate! (id:50886)
Property Details
| MLS® Number | 25023769 |
| Property Type | Single Family |
| Features | Double Width Or More Driveway, Front Driveway |
Building
| Bathroom Total | 2 |
| Bedrooms Above Ground | 3 |
| Bedrooms Total | 3 |
| Architectural Style | Raised Ranch |
| Construction Style Attachment | Detached |
| Cooling Type | Central Air Conditioning |
| Exterior Finish | Aluminum/vinyl, Brick |
| Flooring Type | Ceramic/porcelain, Hardwood |
| Foundation Type | Concrete |
| Heating Fuel | Natural Gas |
| Heating Type | Forced Air, Furnace, Heat Recovery Ventilation (hrv) |
| Size Interior | 1,600 Ft2 |
| Total Finished Area | 1600 Sqft |
| Type | House |
Parking
| Attached Garage | |
| Garage | |
| Inside Entry |
Land
| Acreage | No |
| Size Irregular | 0 X Irreg / 0.332 Ac |
| Size Total Text | 0 X Irreg / 0.332 Ac |
| Zoning Description | Res |
Rooms
| Level | Type | Length | Width | Dimensions |
|---|---|---|---|---|
| Lower Level | Utility Room | Measurements not available | ||
| Lower Level | Storage | Measurements not available | ||
| Lower Level | Laundry Room | Measurements not available | ||
| Main Level | 4pc Ensuite Bath | Measurements not available | ||
| Main Level | 4pc Bathroom | Measurements not available | ||
| Main Level | Bedroom | Measurements not available | ||
| Main Level | Bedroom | Measurements not available | ||
| Main Level | Primary Bedroom | Measurements not available | ||
| Main Level | Eating Area | Measurements not available | ||
| Main Level | Kitchen | Measurements not available | ||
| Main Level | Dining Room | Measurements not available | ||
| Main Level | Living Room | Measurements not available | ||
| Main Level | Foyer | Measurements not available |
https://www.realtor.ca/real-estate/28880891/4418-belmont-comber
Contact Us
Contact us for more information
Albert Kantarjian
Broker of Record
www.aksoldit.com/
2451 Dougall Unit C
Windsor, Ontario N8X 1T3
(519) 252-5967


