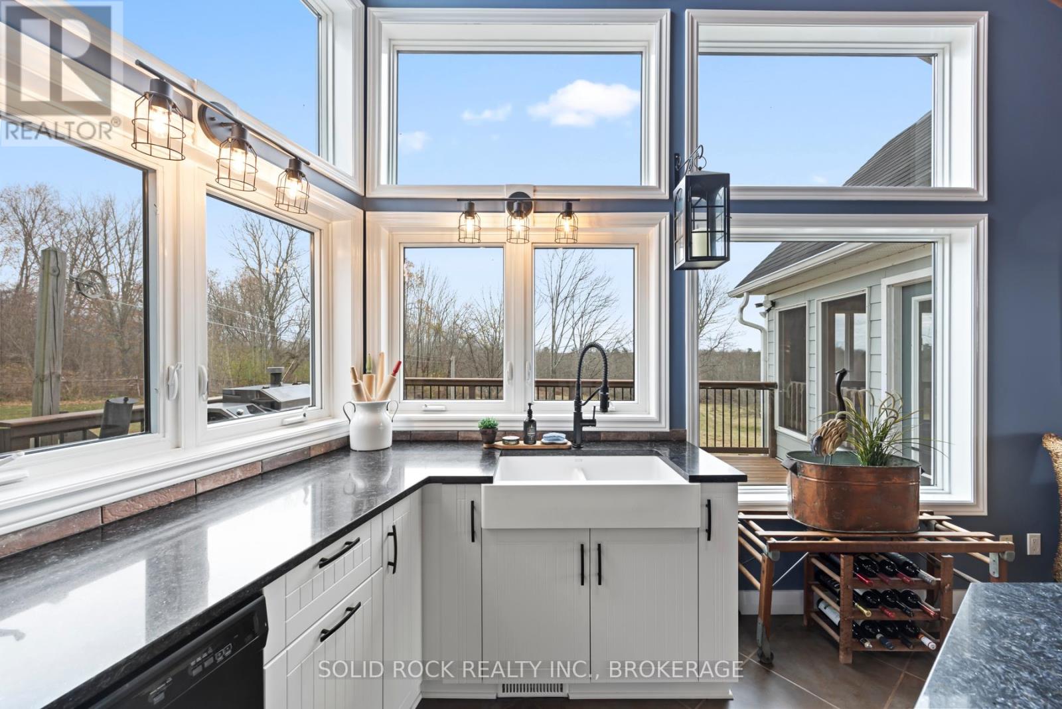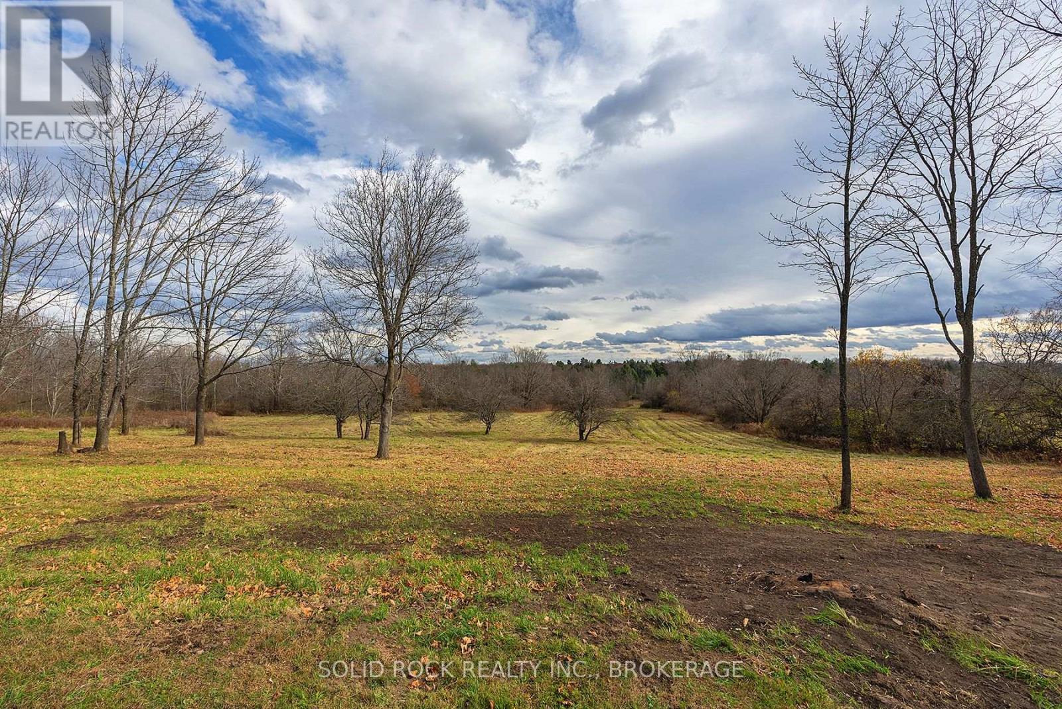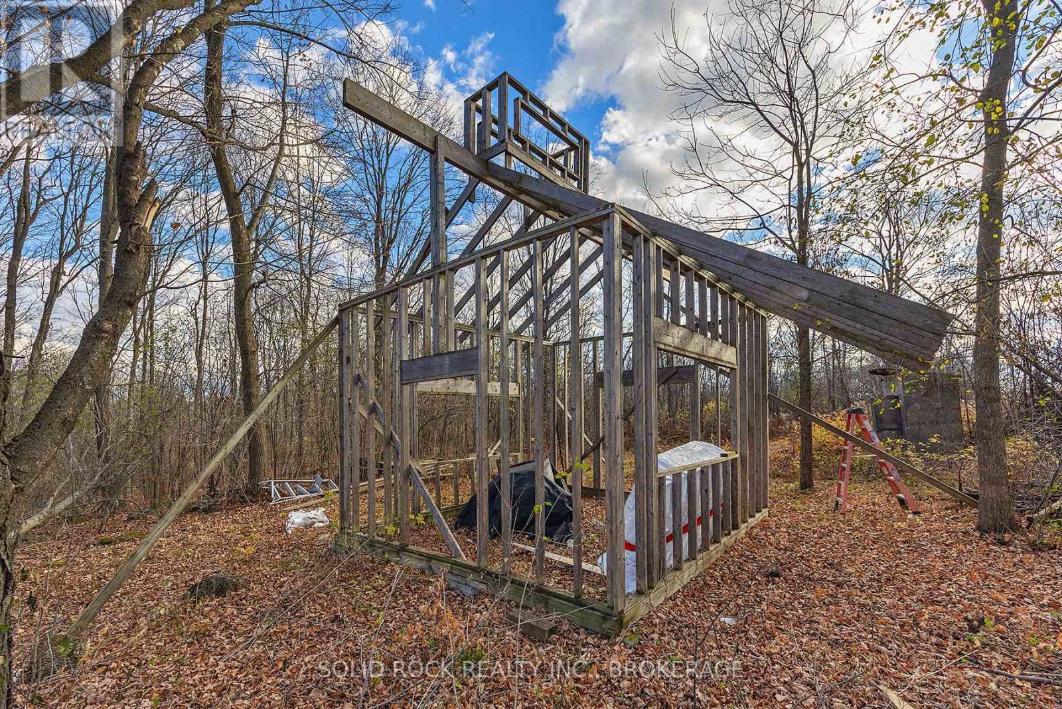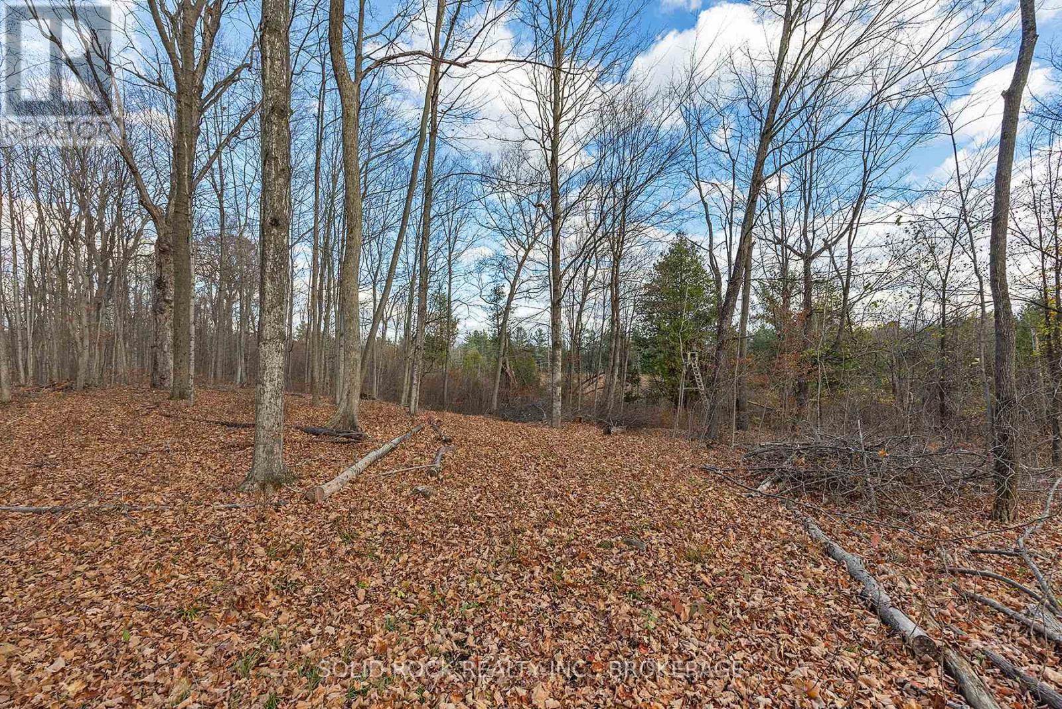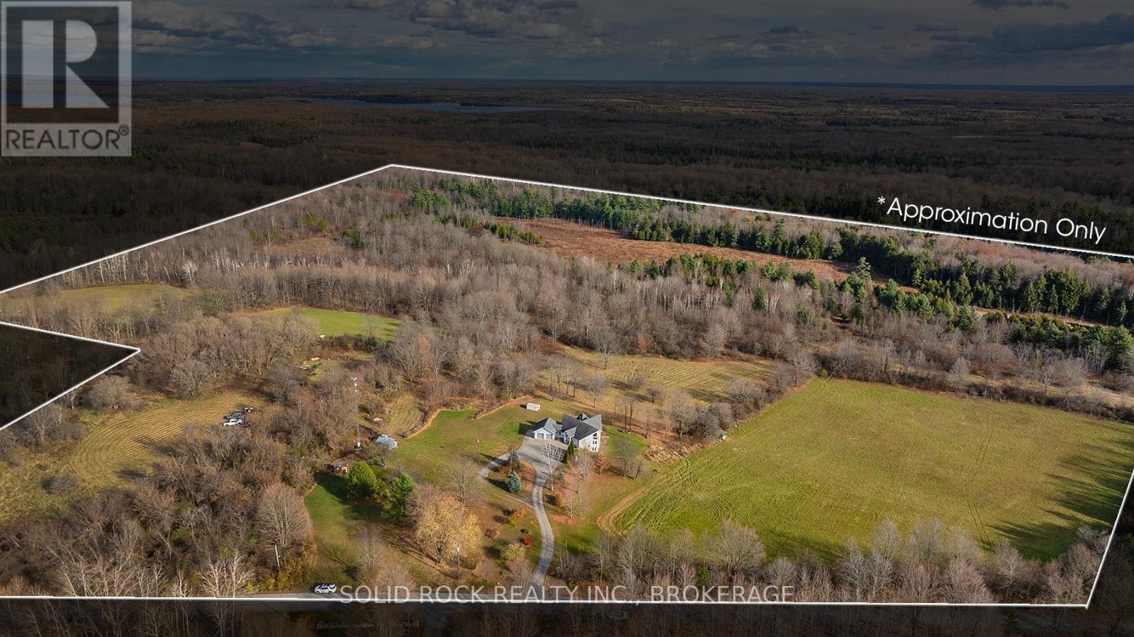4419 Old Kingston Road Rideau Lakes, Ontario K0G 1V0
$1,500,000
Discover breathtaking views from every room in this custom Chalet-style home - only the beginning of what this exceptional property has to offer. Perched at the highest point of the Rideau River system, the primary bedroom presents sweeping 20-kilometer vistas over meadows and forests. Perfect for recreation, hobby farming, or an equestrian facility, this property features nearly 2 km of scenic trails. These wide paths, built to accommodate a tractor, provide full access to approximately 80 acres of diverse landscape, including multiple ponds, bluffs, and mature forests with Black Cherry, White and Red Oak, Beech, Maple, White Pine, Hemlock, and Cedar trees. A sugar shack awaits completion, and timber harvesting offers a promising income opportunity. For boating enthusiasts, Big Rideau Lake is just a short drive away, offering the opportunity to enjoy the expansive Rideau River System. Nature lovers will relish abundant wildlife right at their doorstep, with a wrap-around deck and 3-season room serving as perfect spots to immerse in the beauty of the surroundings. With four spacious bedrooms, three baths, a walk-out basement, and an open-concept kitchen, this home is crafted for both intimate gatherings and grand entertaining. Main floor laundry, attached 2-car garage, office, and high-end built-in cabinets provide form and function. Embrace year-round luxury and comfort in your dream retreat. Welcome home! (id:50886)
Property Details
| MLS® Number | X10417052 |
| Property Type | Single Family |
| Community Name | 819 - Rideau Lakes (South Burgess) Twp |
| Features | Wooded Area, Irregular Lot Size, Sloping, Open Space, Wetlands, Sump Pump |
| ParkingSpaceTotal | 12 |
| Structure | Porch, Deck, Shed |
| ViewType | Direct Water View |
| WaterFrontType | Waterfront |
Building
| BathroomTotal | 3 |
| BedroomsAboveGround | 1 |
| BedroomsBelowGround | 3 |
| BedroomsTotal | 4 |
| Appliances | Water Heater - Tankless, Water Heater, Dishwasher, Dryer, Hood Fan, Microwave, Refrigerator, Stove, Washer |
| ArchitecturalStyle | Chalet |
| BasementDevelopment | Finished |
| BasementFeatures | Walk Out |
| BasementType | N/a (finished) |
| ConstructionStyleAttachment | Detached |
| CoolingType | Central Air Conditioning |
| ExteriorFinish | Wood |
| FireplacePresent | Yes |
| FireplaceType | Woodstove |
| FoundationType | Insulated Concrete Forms |
| HalfBathTotal | 1 |
| HeatingFuel | Propane |
| HeatingType | Forced Air |
| Type | House |
Parking
| Attached Garage |
Land
| AccessType | Public Road |
| Acreage | Yes |
| Sewer | Septic System |
| SizeDepth | 2656 Ft ,1 In |
| SizeFrontage | 1252 Ft ,3 In |
| SizeIrregular | 1252.26 X 2656.16 Ft ; Irregular |
| SizeTotalText | 1252.26 X 2656.16 Ft ; Irregular|50 - 100 Acres |
| SurfaceWater | Pond Or Stream |
| ZoningDescription | Ru |
Rooms
| Level | Type | Length | Width | Dimensions |
|---|---|---|---|---|
| Lower Level | Cold Room | 1.5 m | 4.5 m | 1.5 m x 4.5 m |
| Lower Level | Utility Room | 2.67 m | 2.84 m | 2.67 m x 2.84 m |
| Lower Level | Bedroom 2 | 4.34 m | 5.33 m | 4.34 m x 5.33 m |
| Lower Level | Bedroom 3 | 4.37 m | 6.6 m | 4.37 m x 6.6 m |
| Lower Level | Bedroom 4 | 5.28 m | 4.65 m | 5.28 m x 4.65 m |
| Lower Level | Recreational, Games Room | 9.53 m | 6.07 m | 9.53 m x 6.07 m |
| Main Level | Kitchen | 6.15 m | 6.86 m | 6.15 m x 6.86 m |
| Main Level | Laundry Room | 2.46 m | 2.46 m | 2.46 m x 2.46 m |
| Main Level | Office | 3.71 m | 4.39 m | 3.71 m x 4.39 m |
| Main Level | Living Room | 5.49 m | 6.17 m | 5.49 m x 6.17 m |
| Main Level | Primary Bedroom | 6.45 m | 0.73 m | 6.45 m x 0.73 m |
| Main Level | Sunroom | 4.39 m | 3.45 m | 4.39 m x 3.45 m |
Utilities
| Wireless | Available |
Interested?
Contact us for more information
Kyle Macdonald
Salesperson
100-623 Fortune Cres
Kingston, Ontario K7P 0L5
Jessica Peveril
Salesperson
100-623 Fortune Cres
Kingston, Ontario K7P 0L5








