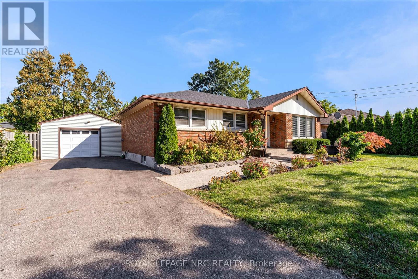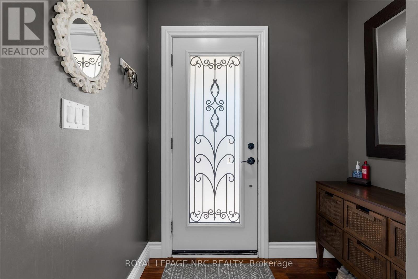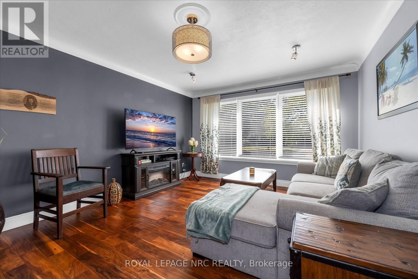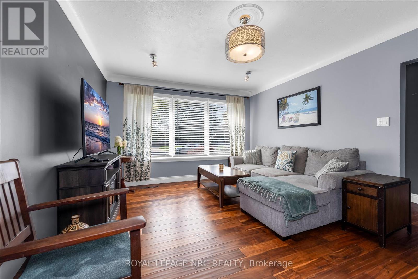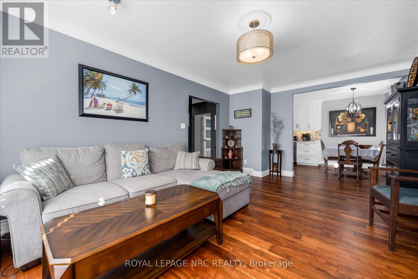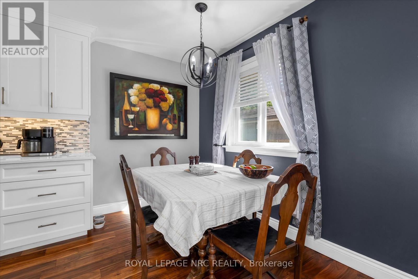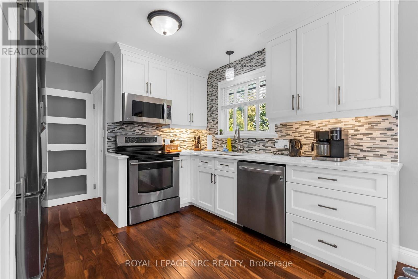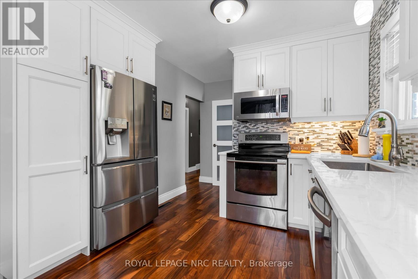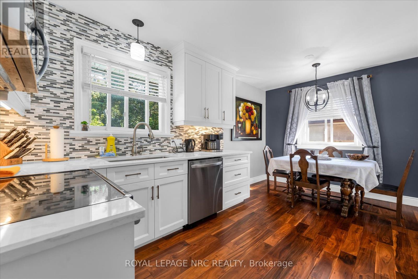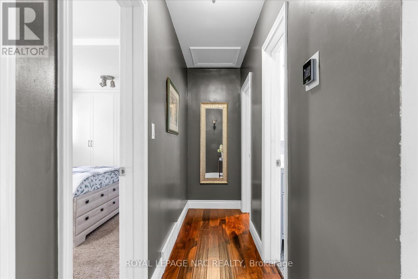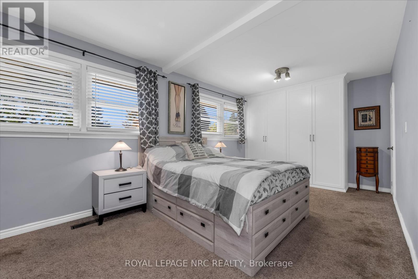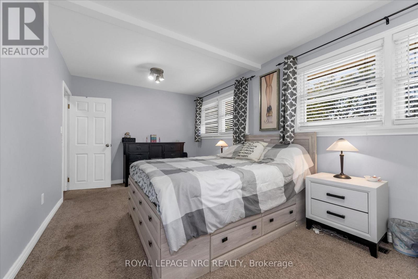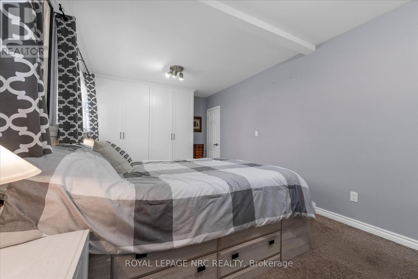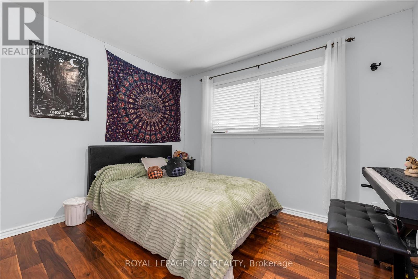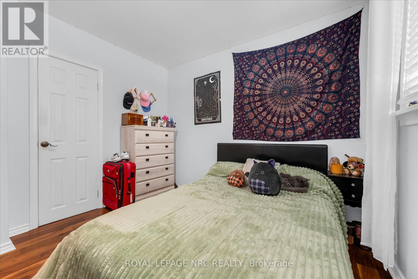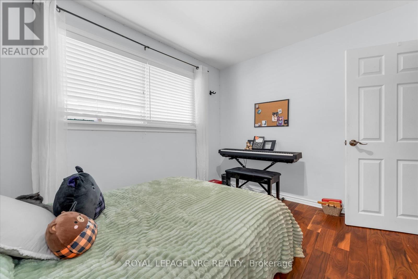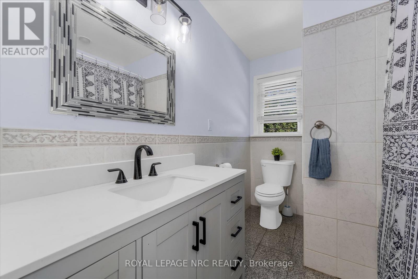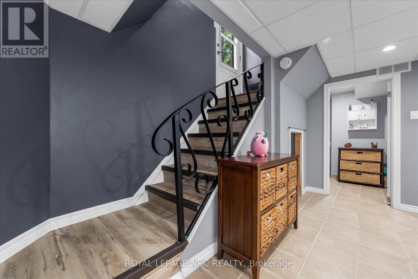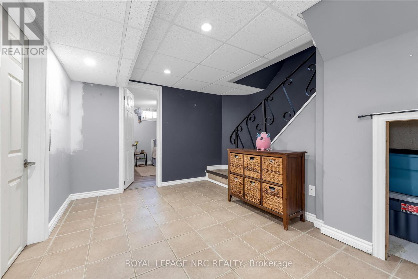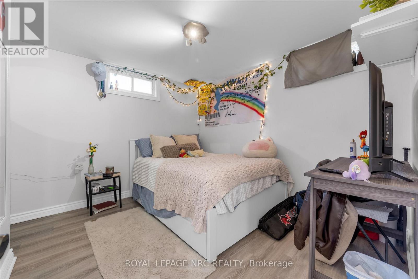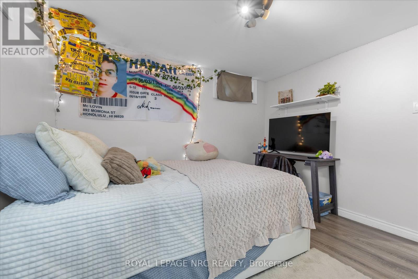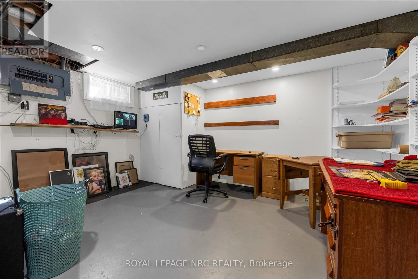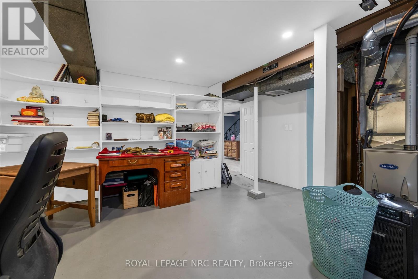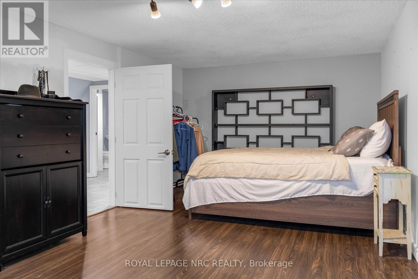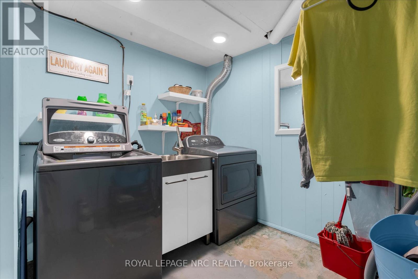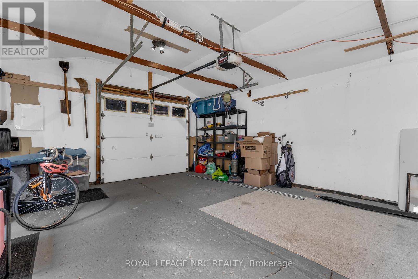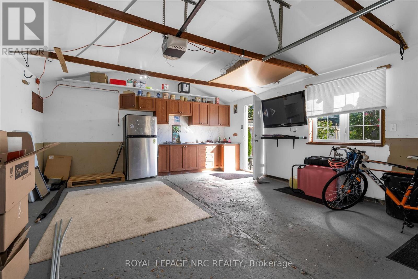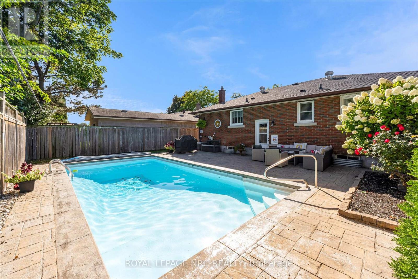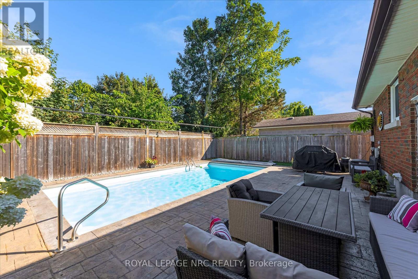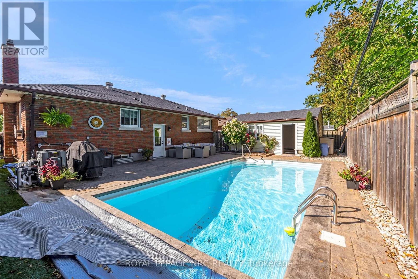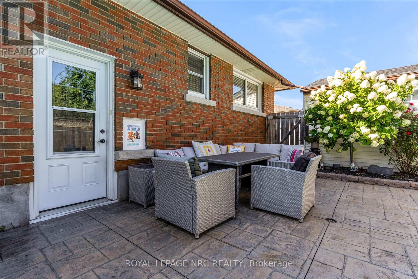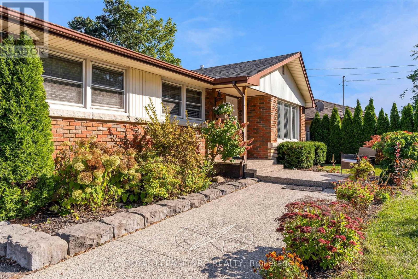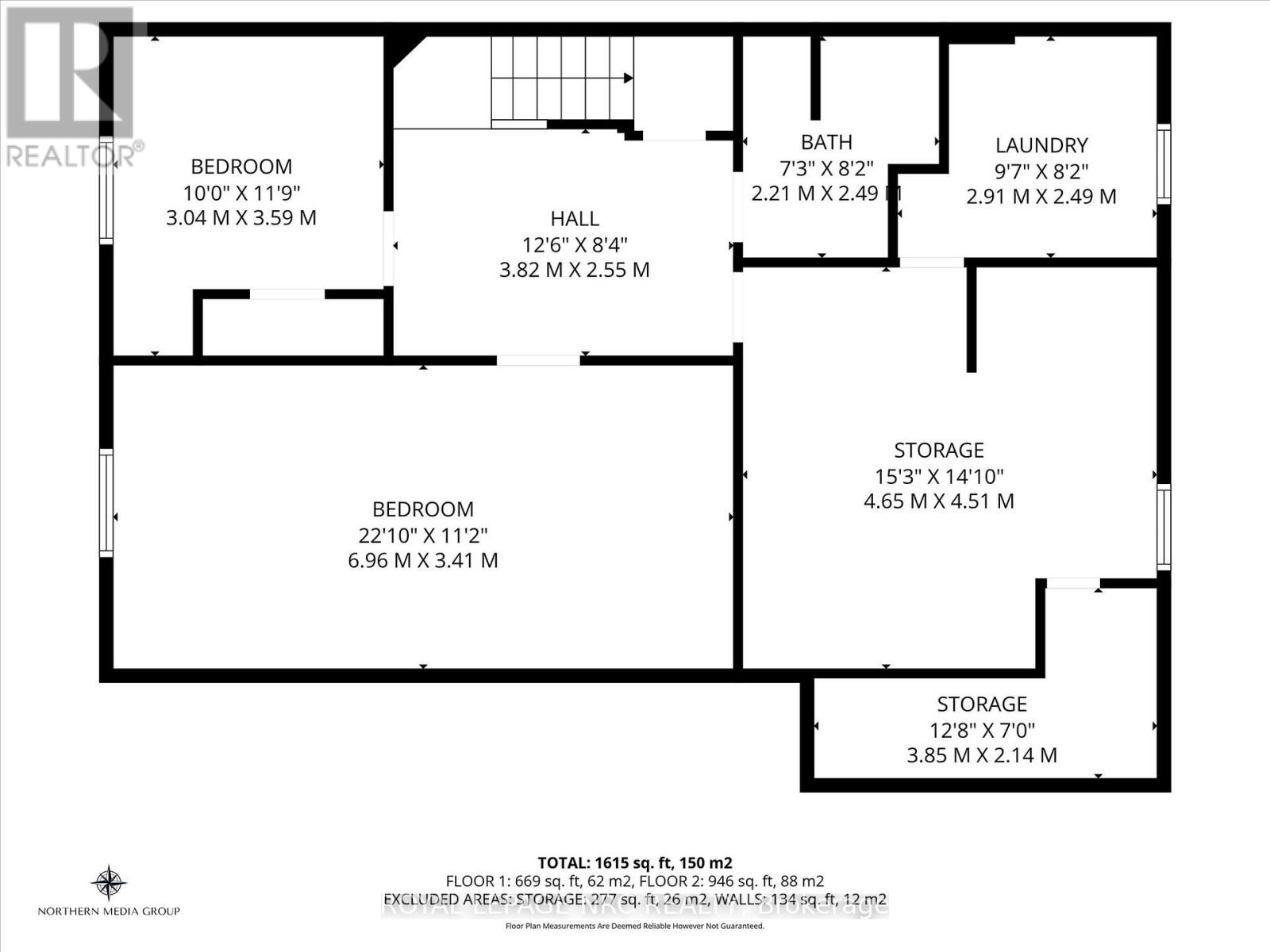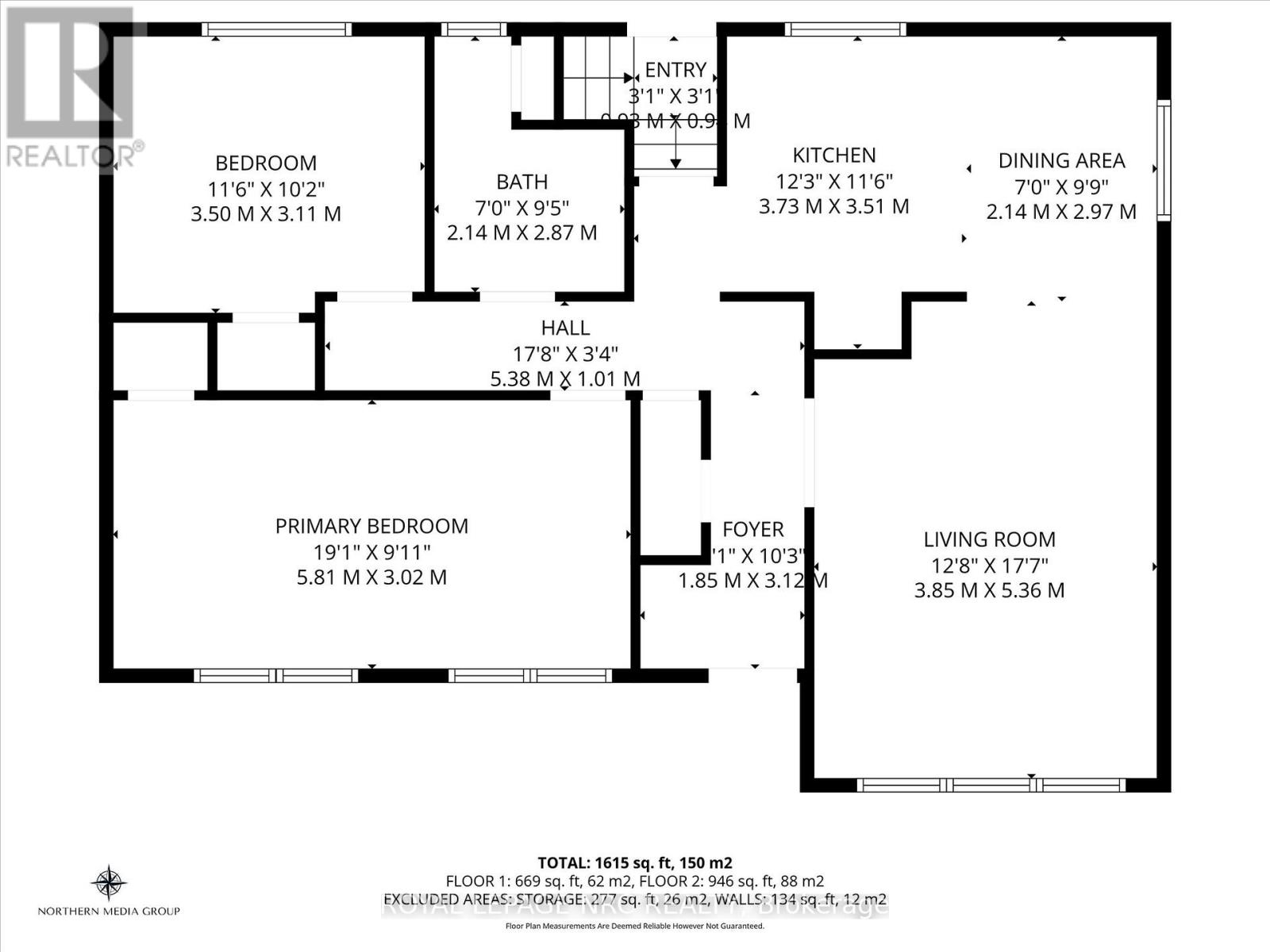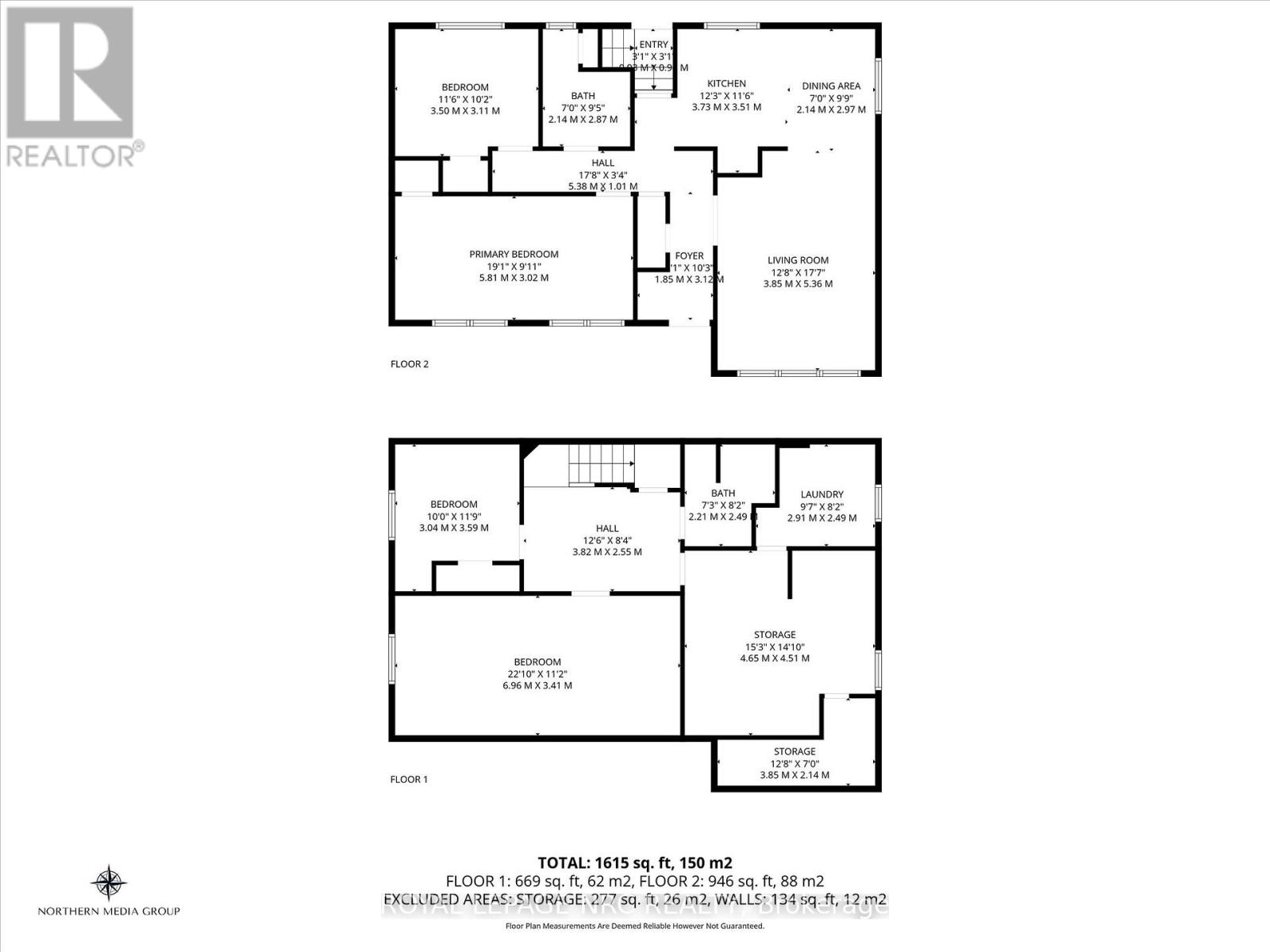442 Bunting Road St. Catharines, Ontario L2M 3Z4
$629,900
Lovely move-in ready 2+1 bedroom 2 bathroom north end bungalow. Recently updated and maintained with all of the features you are looking for in a home. Generous room size, large windows, hardwood flooring, oversized detached garage w/workshop area, tastefully renovated kitchen w/quartz counters and stainless steel appliances. Oversized master bedroom has custom closets. Stylish exterior with lots of curb appeal: exposed aggregate, patterned concrete, landscaping, irrigation system and in-ground heated pool. Home is in great condition with updated windows. Located close to schools, shopping, transit and a variety of other amenities this is everything you've been searching for! (id:50886)
Property Details
| MLS® Number | X12436713 |
| Property Type | Single Family |
| Community Name | 444 - Carlton/Bunting |
| Amenities Near By | Public Transit |
| Community Features | School Bus |
| Features | Paved Yard |
| Parking Space Total | 2 |
| Pool Type | Inground Pool |
| Structure | Patio(s) |
Building
| Bathroom Total | 2 |
| Bedrooms Above Ground | 2 |
| Bedrooms Below Ground | 1 |
| Bedrooms Total | 3 |
| Age | 51 To 99 Years |
| Appliances | Garage Door Opener Remote(s), Water Heater, Water Meter, Dishwasher, Dryer, Garage Door Opener, Microwave, Hood Fan, Alarm System, Stove, Washer, Refrigerator |
| Architectural Style | Bungalow |
| Basement Type | Full |
| Construction Style Attachment | Detached |
| Cooling Type | Central Air Conditioning |
| Exterior Finish | Brick Veneer |
| Fire Protection | Smoke Detectors |
| Foundation Type | Poured Concrete |
| Heating Fuel | Natural Gas |
| Heating Type | Forced Air |
| Stories Total | 1 |
| Size Interior | 700 - 1,100 Ft2 |
| Type | House |
| Utility Water | Municipal Water |
Parking
| Detached Garage | |
| Garage |
Land
| Acreage | No |
| Land Amenities | Public Transit |
| Landscape Features | Landscaped, Lawn Sprinkler |
| Sewer | Sanitary Sewer |
| Size Depth | 100 Ft |
| Size Frontage | 66 Ft |
| Size Irregular | 66 X 100 Ft |
| Size Total Text | 66 X 100 Ft |
| Zoning Description | R1 |
Rooms
| Level | Type | Length | Width | Dimensions |
|---|---|---|---|---|
| Basement | Bathroom | Measurements not available | ||
| Basement | Recreational, Games Room | 6.96 m | 3.41 m | 6.96 m x 3.41 m |
| Basement | Bedroom 3 | 3.59 m | 3.04 m | 3.59 m x 3.04 m |
| Basement | Utility Room | 4.65 m | 4.51 m | 4.65 m x 4.51 m |
| Basement | Laundry Room | 2.91 m | 2.49 m | 2.91 m x 2.49 m |
| Main Level | Kitchen | 3.73 m | 3.51 m | 3.73 m x 3.51 m |
| Main Level | Living Room | 5.36 m | 3.85 m | 5.36 m x 3.85 m |
| Main Level | Dining Room | 2.97 m | 2.14 m | 2.97 m x 2.14 m |
| Main Level | Bedroom | 5.81 m | 3.02 m | 5.81 m x 3.02 m |
| Main Level | Bedroom 2 | 3.5 m | 3.11 m | 3.5 m x 3.11 m |
| Main Level | Bathroom | Measurements not available |
Contact Us
Contact us for more information
Sally Dollar
Salesperson
www.sallydollar.com/
www.facebook.com/SallyDollarRLP
twitter.com/@rlpdollar
ca.linkedin.com/in/sallydollar
www.instagram.com/sallydollarrlp/
33 Maywood Ave
St. Catharines, Ontario L2R 1C5
(905) 688-4561
www.nrcrealty.ca/

