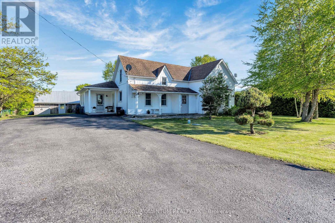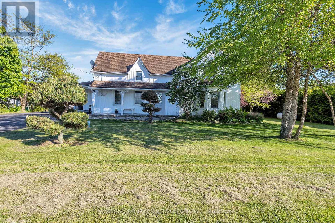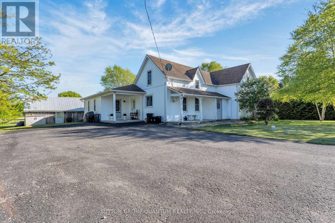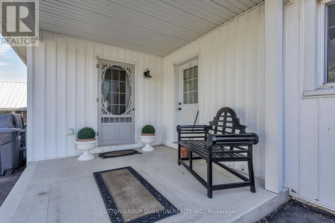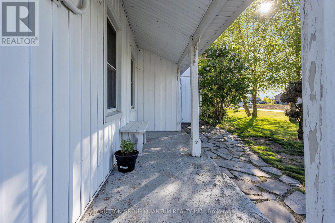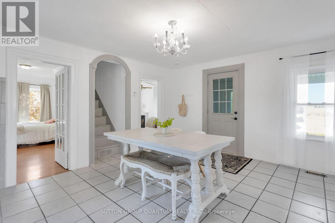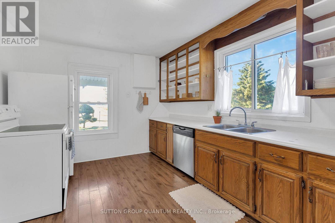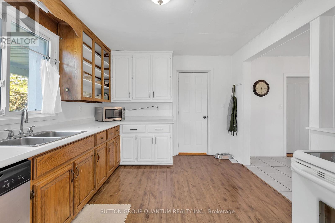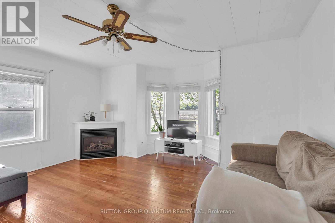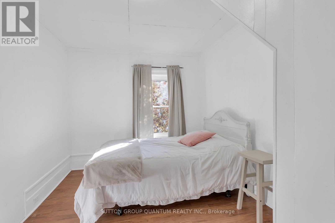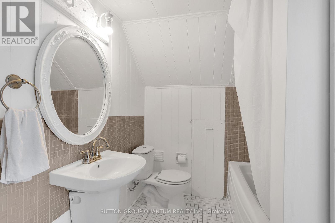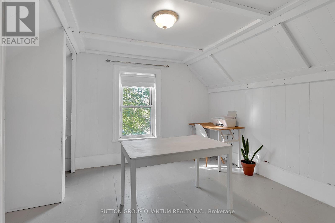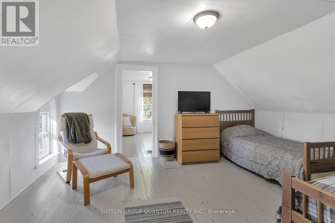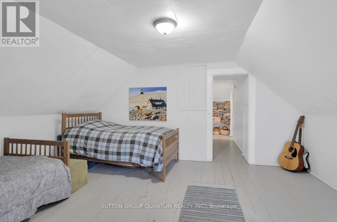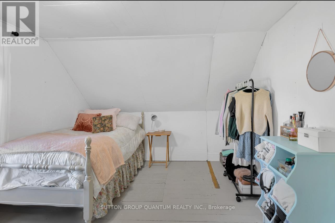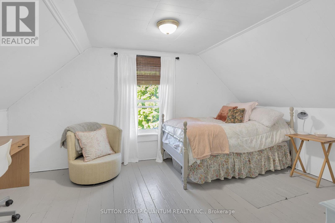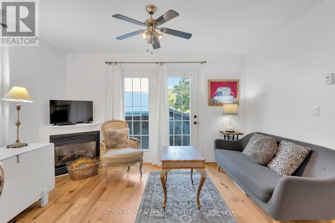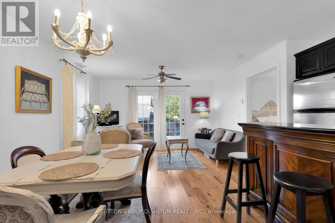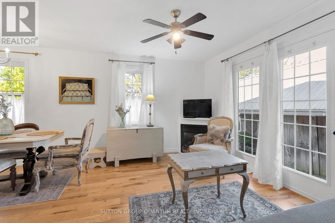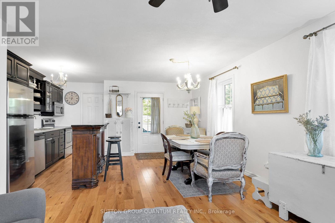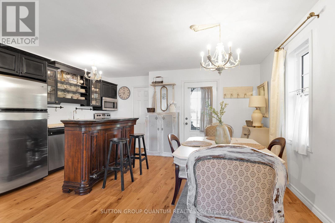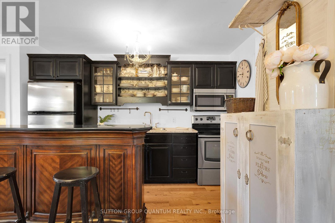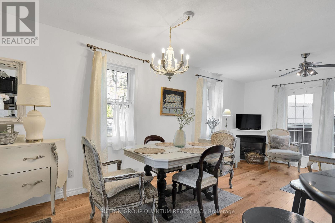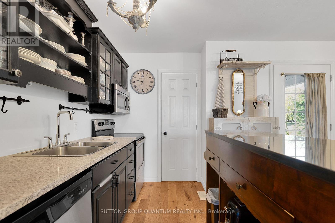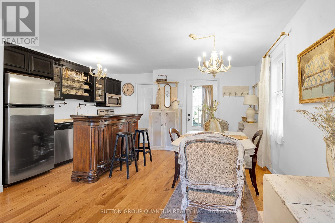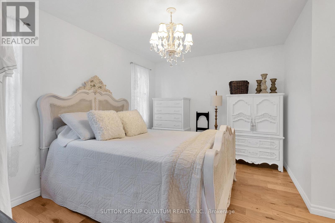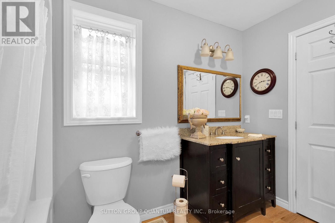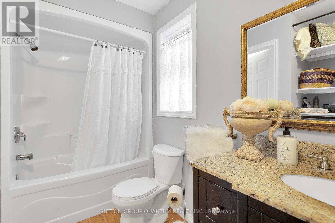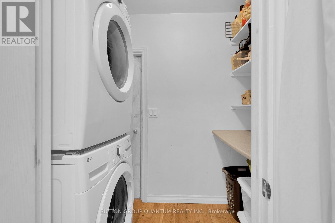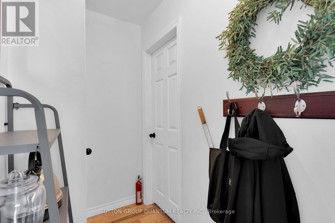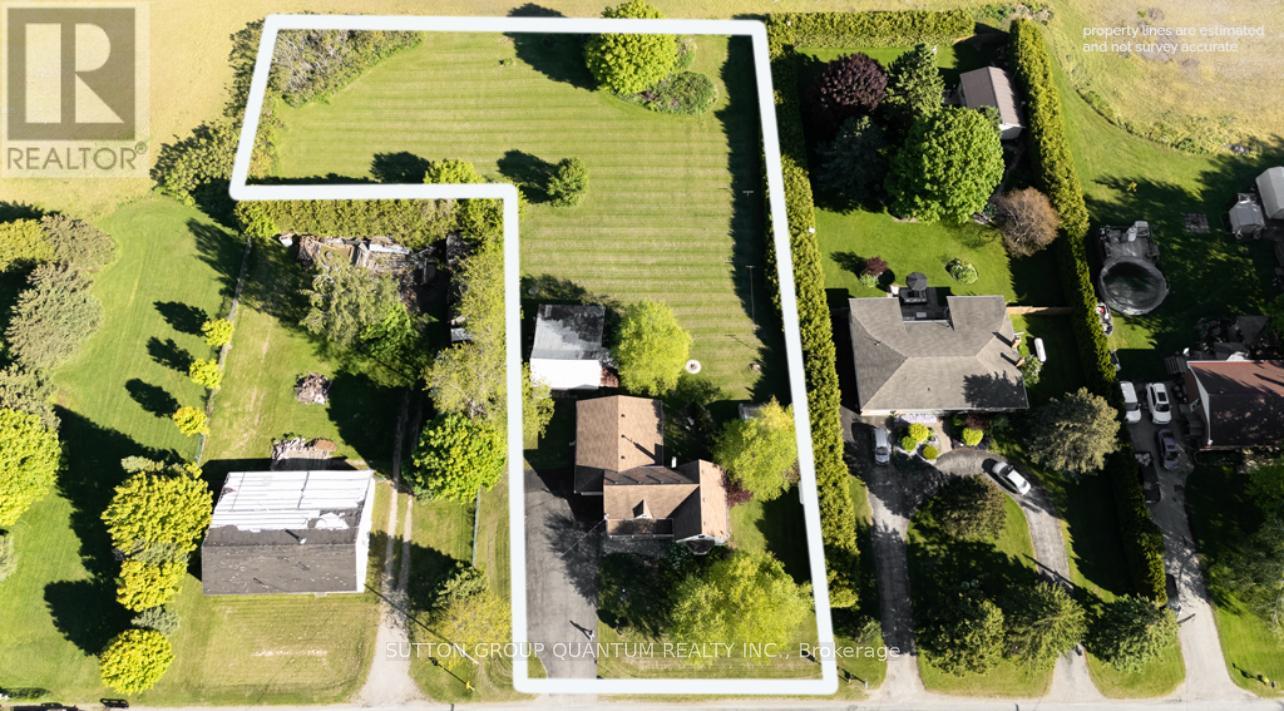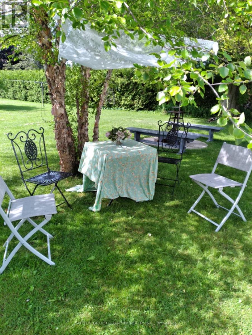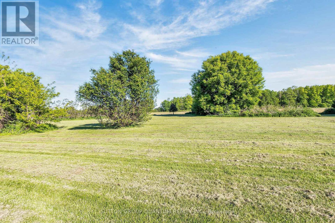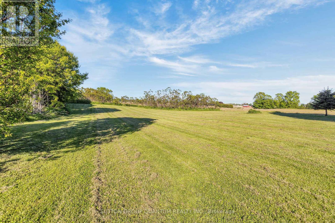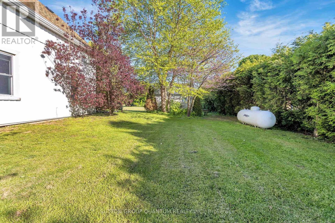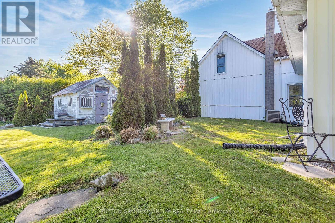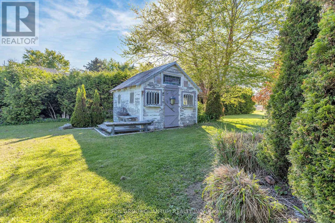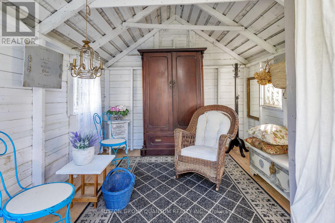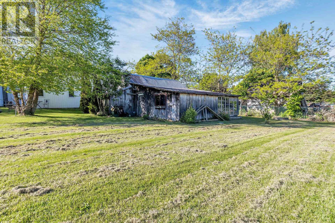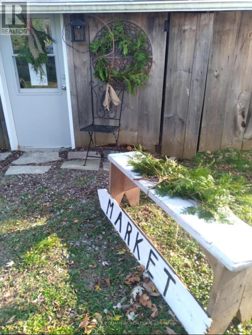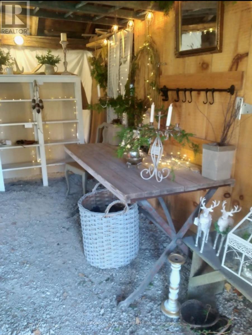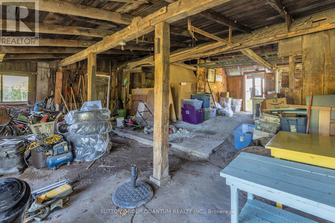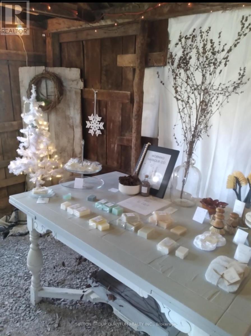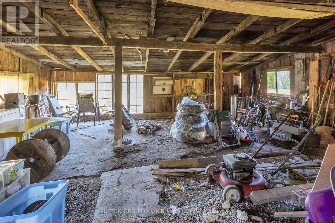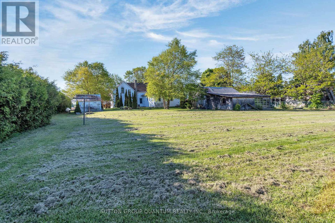442 First Concession Road Norfolk, Ontario N0E 1M0
$579,990
Your Dream Country Retreat Awaits! Escape to tranquility in beautiful Norfolk County, nestled on just under an acre of picturesque countryside and less than 20 minutes from Long Point Provincial Park and Beach. This enchanting country home features a beautifully preserved 1890s farmhouse wrapped in classic white vertical siding, surrounded by mature trees and lush landscaping. In 2014, a French Country-inspired in-law suite was added, complete with a generous bedroom, four-piece bath, and open-concept kitchen and sitting area-perfect for guests, extended family, or potential rental income. With its private entrance and covered porch, it offers a peaceful retreat of its own. Multiple porches invite you to relax and take in the serene views, while the barn and large seasonal studio outbuilding offer endless possibilities-whether for creative pursuits, hobbies, or cozy gatherings. The barn has even hosted winter craft shows, showcasing the property's warm community spirit. Inside, the home balances comfort and functionality, with a main-floor bedroom or den ideal for a home office or quiet reading space. Surrounded by open fields, you'll enjoy peaceful mornings, breathtaking sunsets, and a true connection to nature. Norfolk County offers a vibrant lifestyle filled with local fairs, festivals, and a thriving arts scene. Nature lovers will appreciate the nearby Long Point Bird Observatory, a world-renowned sanctuary for migratory birds.This is more than a home-it's a country haven where new memories and adventures await.Schedule your private tour today and experience the character and comfort of this one-of-a-kind retreat. (id:50886)
Property Details
| MLS® Number | X12427377 |
| Property Type | Single Family |
| Community Name | Rural S. Walsingham |
| Amenities Near By | Beach, Place Of Worship, Schools |
| Equipment Type | Water Heater |
| Features | Wooded Area, Carpet Free, In-law Suite |
| Parking Space Total | 9 |
| Rental Equipment Type | Water Heater |
| Structure | Porch, Barn, Shed |
| View Type | View |
Building
| Bathroom Total | 2 |
| Bedrooms Above Ground | 5 |
| Bedrooms Total | 5 |
| Amenities | Fireplace(s) |
| Appliances | Window Coverings |
| Basement Type | Crawl Space |
| Construction Style Attachment | Detached |
| Cooling Type | Central Air Conditioning |
| Exterior Finish | Vinyl Siding |
| Fire Protection | Smoke Detectors |
| Fireplace Present | Yes |
| Fireplace Total | 2 |
| Flooring Type | Hardwood, Tile, Wood |
| Foundation Type | Concrete |
| Heating Fuel | Propane |
| Heating Type | Forced Air |
| Stories Total | 2 |
| Size Interior | 2,000 - 2,500 Ft2 |
| Type | House |
| Utility Water | Cistern, Dug Well |
Parking
| No Garage |
Land
| Acreage | No |
| Land Amenities | Beach, Place Of Worship, Schools |
| Landscape Features | Landscaped |
| Sewer | Septic System |
| Size Depth | 257 Ft ,6 In |
| Size Frontage | 121 Ft |
| Size Irregular | 121 X 257.5 Ft |
| Size Total Text | 121 X 257.5 Ft |
| Zoning Description | Rh |
Rooms
| Level | Type | Length | Width | Dimensions |
|---|---|---|---|---|
| Second Level | Bedroom 2 | 4.62 m | 4.83 m | 4.62 m x 4.83 m |
| Second Level | Bedroom 3 | 3.91 m | 5.08 m | 3.91 m x 5.08 m |
| Second Level | Bedroom 4 | 3.56 m | 5.08 m | 3.56 m x 5.08 m |
| Second Level | Bathroom | 3 m | 3.35 m | 3 m x 3.35 m |
| Ground Level | Kitchen | 4.57 m | 3.05 m | 4.57 m x 3.05 m |
| Ground Level | Living Room | 3.17 m | 4.05 m | 3.17 m x 4.05 m |
| Ground Level | Bathroom | 5.89 m | 4.52 m | 5.89 m x 4.52 m |
| Ground Level | Laundry Room | 3.25 m | 2.39 m | 3.25 m x 2.39 m |
| Ground Level | Dining Room | 4.57 m | 5.99 m | 4.57 m x 5.99 m |
| Ground Level | Living Room | 5.89 m | 4.57 m | 5.89 m x 4.57 m |
| Ground Level | Bedroom | 3.51 m | 4.83 m | 3.51 m x 4.83 m |
| Ground Level | Kitchen | 5.64 m | 1.78 m | 5.64 m x 1.78 m |
| Ground Level | Dining Room | 4.32 m | 3.3 m | 4.32 m x 3.3 m |
Utilities
| Electricity | Installed |
https://www.realtor.ca/real-estate/28914607/442-first-concession-road-norfolk-rural-s-walsingham
Contact Us
Contact us for more information
Franca Collia
Salesperson
(416) 988-8624
zezzacolliarealty.com/
1673b Lakeshore Rd.w., Lower Levl
Mississauga, Ontario L5J 1J4
(905) 469-8888
(905) 822-5617
Angela Zezza
Salesperson
1673b Lakeshore Rd.w., Lower Levl
Mississauga, Ontario L5J 1J4
(905) 469-8888
(905) 822-5617

