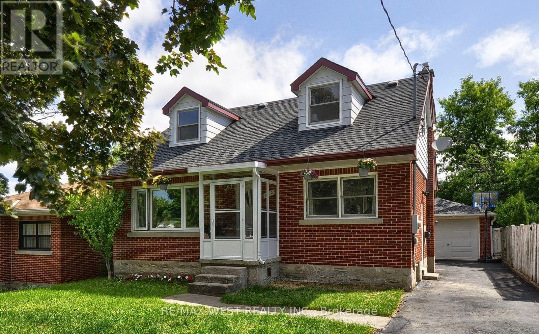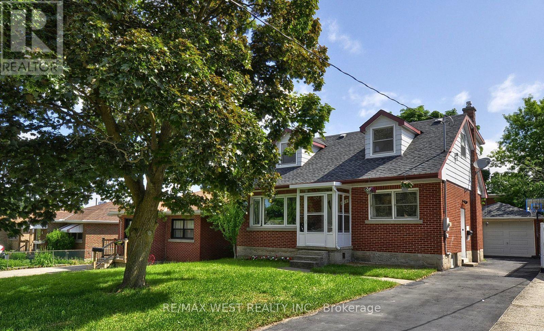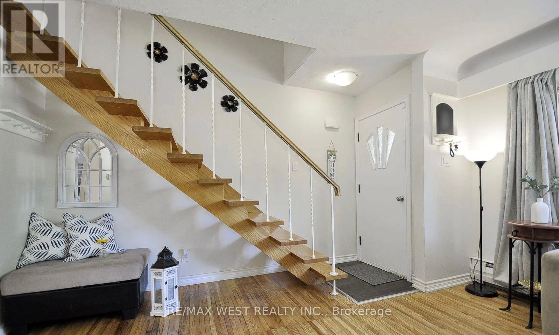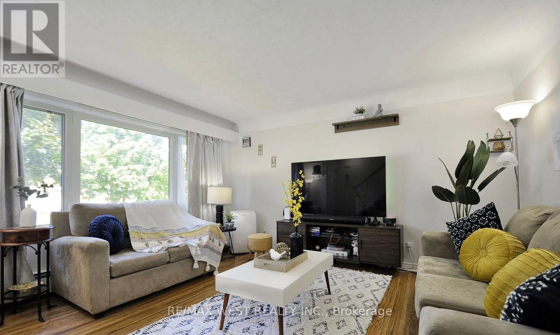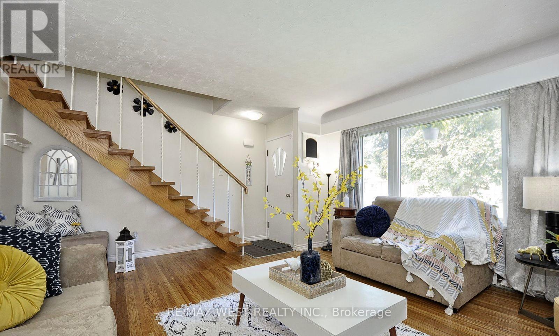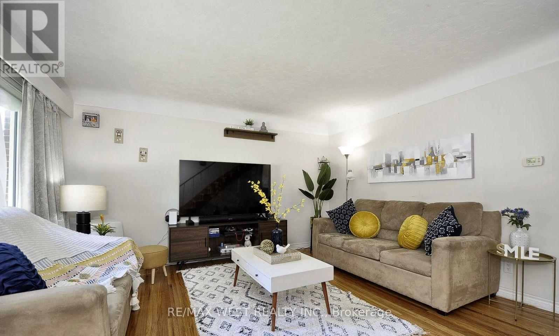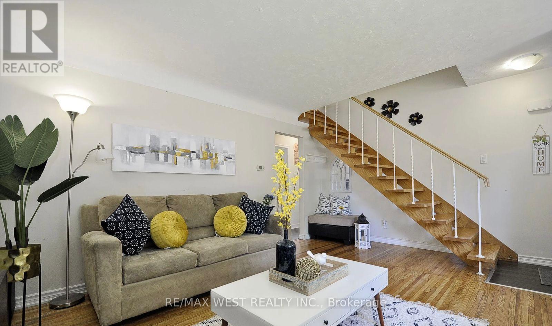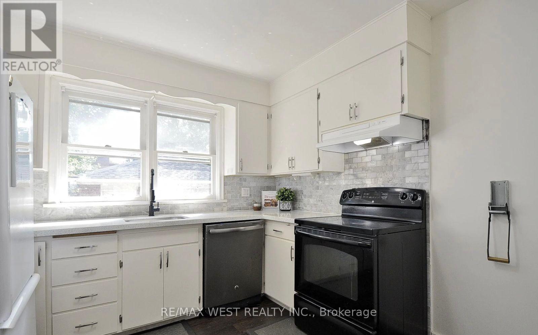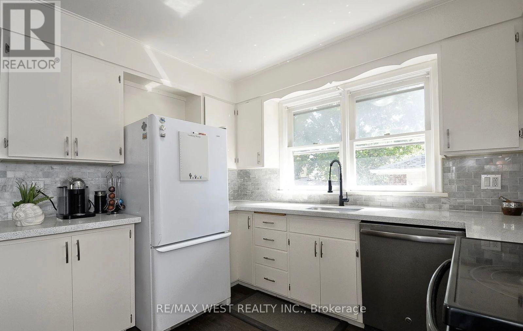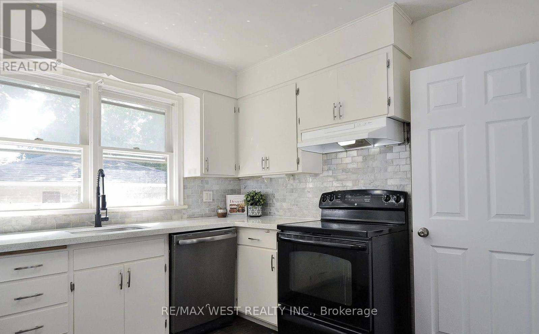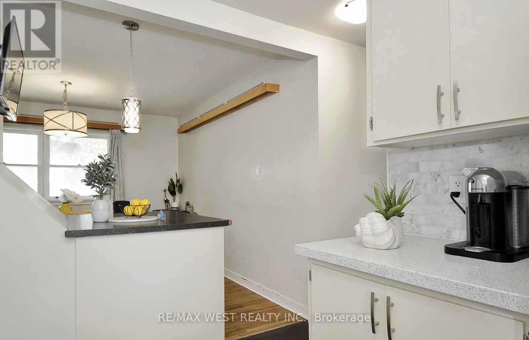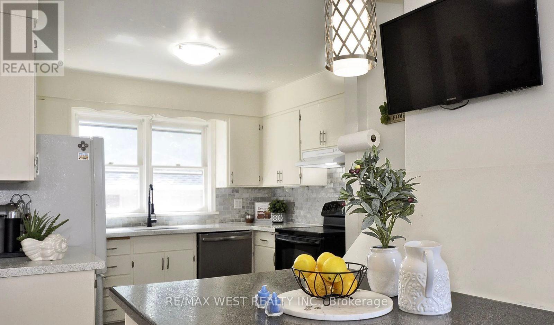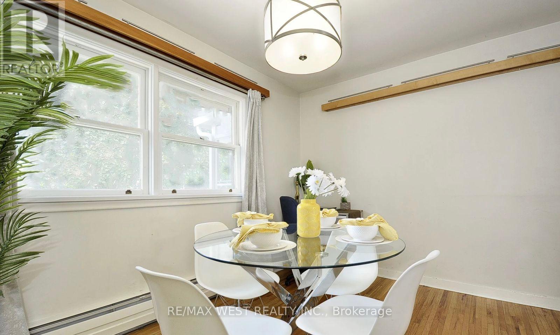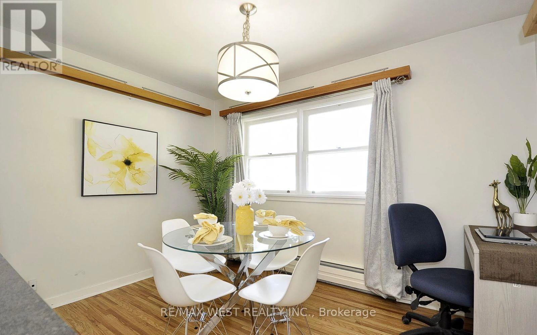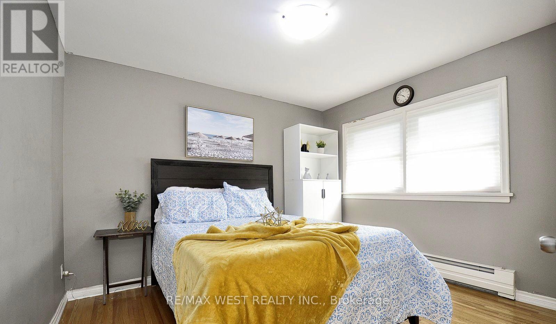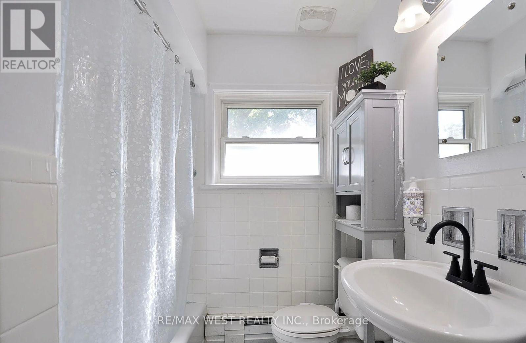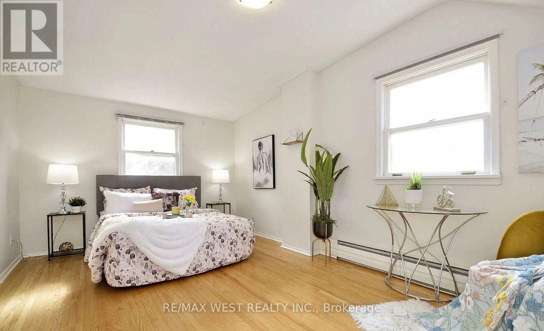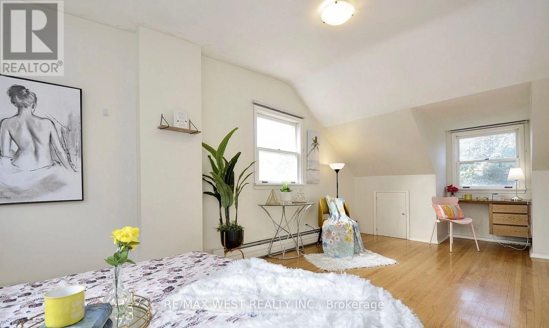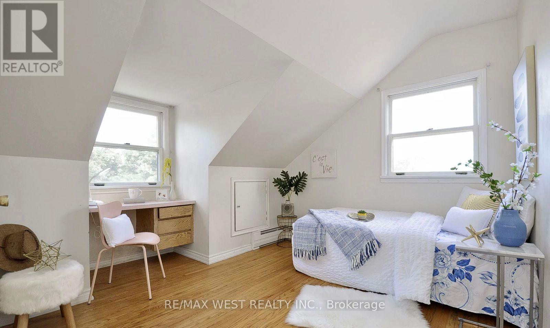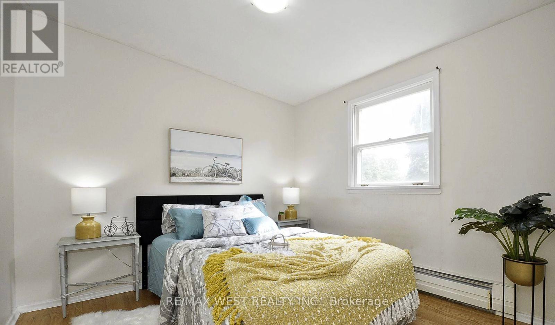442 Highland Road E Kitchener, Ontario N2M 3W7
$2,799 Monthly
Looking for a spacious place to call home? This 4-bedroom, 2-bath detached home in Kitchener is now available for lease! The main floor features a bright living area, cozy dining space, and a kitchen thats perfect for family meals. You will also find a bedroom with a 4-piece ensuite on the main level great for guests or extended family. Upstairs offers a primary bedroom plus two more good-sized rooms and another full bath. Enjoy a large backyard for summer fun and gatherings! Conveniently located close to schools, St. Marys Hospital, Highway 8, and all amenities, this home also comes with 3 parking spots. Tenants pay 70% of utilities. A great find for families or professionals looking for comfort and convenience in a prime location. (id:50886)
Property Details
| MLS® Number | X12537346 |
| Property Type | Single Family |
| Equipment Type | Water Heater |
| Parking Space Total | 3 |
| Rental Equipment Type | Water Heater |
Building
| Bathroom Total | 2 |
| Bedrooms Above Ground | 4 |
| Bedrooms Total | 4 |
| Appliances | Dishwasher, Dryer, Stove, Washer, Refrigerator |
| Basement Development | Other, See Remarks |
| Basement Type | N/a (other, See Remarks) |
| Construction Style Attachment | Detached |
| Cooling Type | Window Air Conditioner |
| Exterior Finish | Brick, Vinyl Siding |
| Foundation Type | Poured Concrete |
| Heating Type | Other |
| Stories Total | 2 |
| Size Interior | 1,500 - 2,000 Ft2 |
| Type | House |
| Utility Water | Municipal Water |
Parking
| No Garage |
Land
| Acreage | No |
| Sewer | Sanitary Sewer |
Rooms
| Level | Type | Length | Width | Dimensions |
|---|---|---|---|---|
| Second Level | Primary Bedroom | 6.96 m | 3.71 m | 6.96 m x 3.71 m |
| Second Level | Bedroom 3 | 4.1 m | 3.71 m | 4.1 m x 3.71 m |
| Second Level | Bedroom 4 | 3.15 m | 3 m | 3.15 m x 3 m |
| Main Level | Kitchen | 3.51 m | 3.15 m | 3.51 m x 3.15 m |
| Main Level | Dining Room | 3.76 m | 3.53 m | 3.76 m x 3.53 m |
| Main Level | Living Room | 5.03 m | 4.32 m | 5.03 m x 4.32 m |
| Main Level | Bedroom 2 | 3.43 m | 3.25 m | 3.43 m x 3.25 m |
https://www.realtor.ca/real-estate/29095473/442-highland-road-e-kitchener
Contact Us
Contact us for more information
Himani Sood
Salesperson
www.catchthekey.ca/
www.facebook.com/CatchTheKeyInc
twitter.com/CatchTheKeyInc
www.linkedin.com/company/catch-the-key-inc/
96 Rexdale Blvd.
Toronto, Ontario M9W 1N7
(416) 745-2300
(416) 745-1952
www.remaxwest.com/
Sushil Mishra
Salesperson
www.sushilmishra.ca/
www.facebook.com/sushilmishra.ca/
twitter.com/Catchthekeyinc
www.linkedin.com/in/Sushilmishrarealestate/
96 Rexdale Blvd.
Toronto, Ontario M9W 1N7
(416) 745-2300
(416) 745-1952
www.remaxwest.com/

