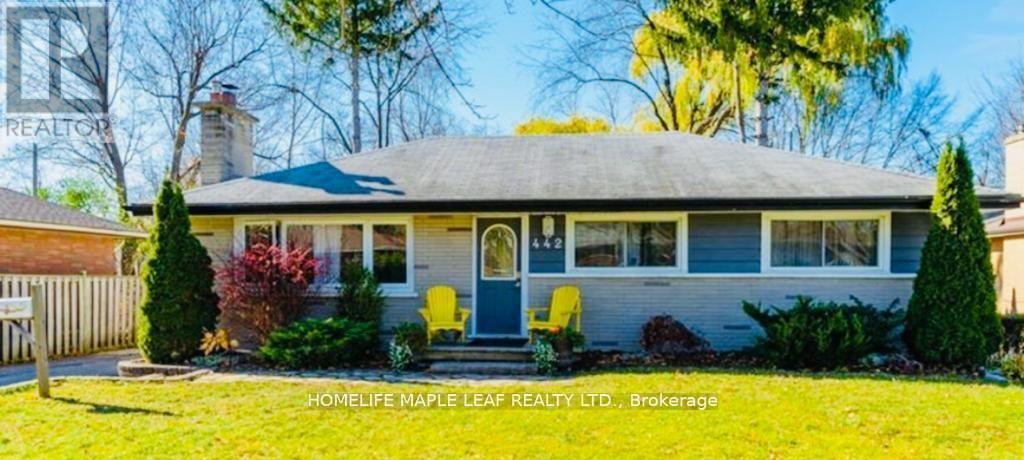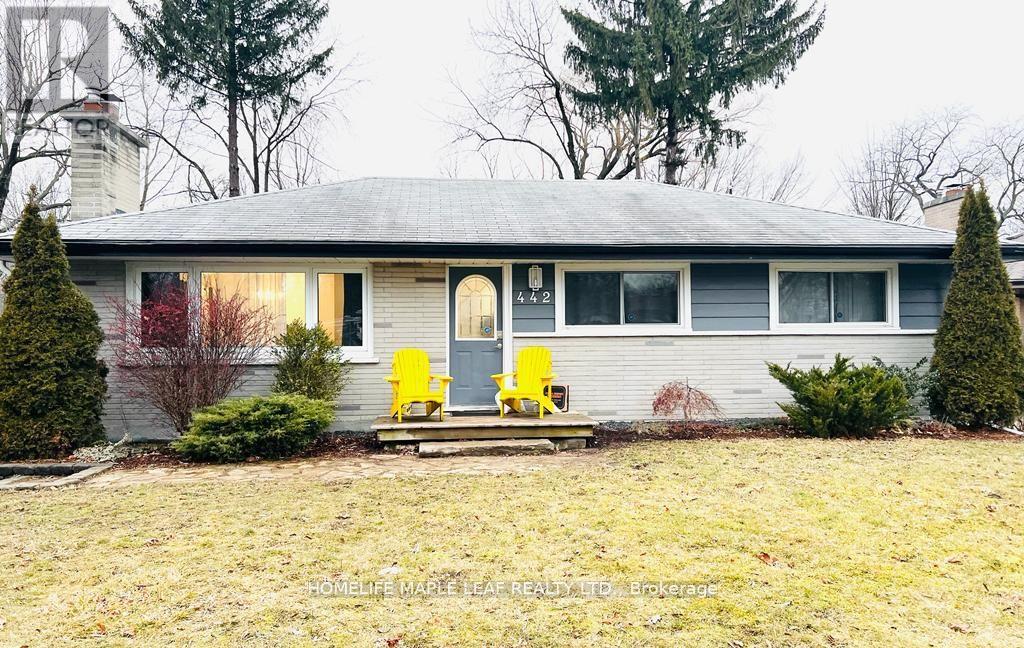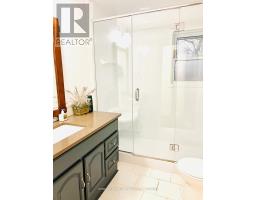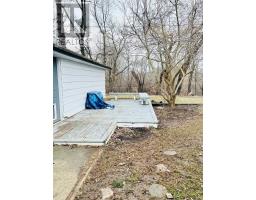442 Scenic Drive London, Ontario N5Z 3A8
$595,900
Fully Renovated with many upgrades 3 bedroom +2 bedroom in basement ranch style bungalow with ravine lot for 2 or large family, house has 3 good size rooms on main and 2 bedrooms in basement with separate entrance and kitchen.. its a tenanted property with no lease in effect presently. 24 to 48 hours notice for showing. **** EXTRAS **** Must see property with fully updated and almost new appliances, perfect as a investment or great for large family. (id:50886)
Property Details
| MLS® Number | X9354479 |
| Property Type | Single Family |
| Community Name | South J |
| AmenitiesNearBy | Hospital, Place Of Worship, Public Transit, Schools |
| ParkingSpaceTotal | 6 |
Building
| BathroomTotal | 2 |
| BedroomsAboveGround | 3 |
| BedroomsBelowGround | 2 |
| BedroomsTotal | 5 |
| Appliances | Dishwasher, Microwave, Refrigerator, Stove |
| ArchitecturalStyle | Bungalow |
| BasementFeatures | Apartment In Basement, Separate Entrance |
| BasementType | N/a |
| ConstructionStyleAttachment | Detached |
| CoolingType | Central Air Conditioning |
| ExteriorFinish | Brick |
| FireplacePresent | Yes |
| FlooringType | Hardwood, Laminate |
| FoundationType | Concrete |
| HeatingFuel | Natural Gas |
| HeatingType | Forced Air |
| StoriesTotal | 1 |
| Type | House |
| UtilityWater | Municipal Water |
Parking
| Detached Garage |
Land
| Acreage | No |
| LandAmenities | Hospital, Place Of Worship, Public Transit, Schools |
| Sewer | Sanitary Sewer |
| SizeDepth | 125 Ft ,11 In |
| SizeFrontage | 60 Ft ,7 In |
| SizeIrregular | 60.66 X 125.99 Ft |
| SizeTotalText | 60.66 X 125.99 Ft |
| SurfaceWater | Lake/pond |
| ZoningDescription | Residential |
Rooms
| Level | Type | Length | Width | Dimensions |
|---|---|---|---|---|
| Basement | Living Room | 4.8 m | 3.4 m | 4.8 m x 3.4 m |
| Basement | Dining Room | 2.01 m | 5.8 m | 2.01 m x 5.8 m |
| Basement | Bedroom 4 | 3.3 m | 3.3 m | 3.3 m x 3.3 m |
| Basement | Bedroom 5 | 3.47 m | 2.8 m | 3.47 m x 2.8 m |
| Main Level | Kitchen | 2.74 m | 3.26 m | 2.74 m x 3.26 m |
| Main Level | Dining Room | 2.86 m | 2.74 m | 2.86 m x 2.74 m |
| Main Level | Living Room | 3.38 m | 4.39 m | 3.38 m x 4.39 m |
| Main Level | Primary Bedroom | 3.38 m | 3.91 m | 3.38 m x 3.91 m |
| Main Level | Bedroom 2 | 3.12 m | 3.35 m | 3.12 m x 3.35 m |
| Main Level | Bedroom 3 | 2.74 m | 2.46 m | 2.74 m x 2.46 m |
https://www.realtor.ca/real-estate/27432767/442-scenic-drive-london-south-j
Interested?
Contact us for more information
Reshma Raman
Salesperson
80 Eastern Avenue #3
Brampton, Ontario L6W 1X9
Narender Sehgal
Broker of Record
80 Eastern Avenue #3
Brampton, Ontario L6W 1X9























