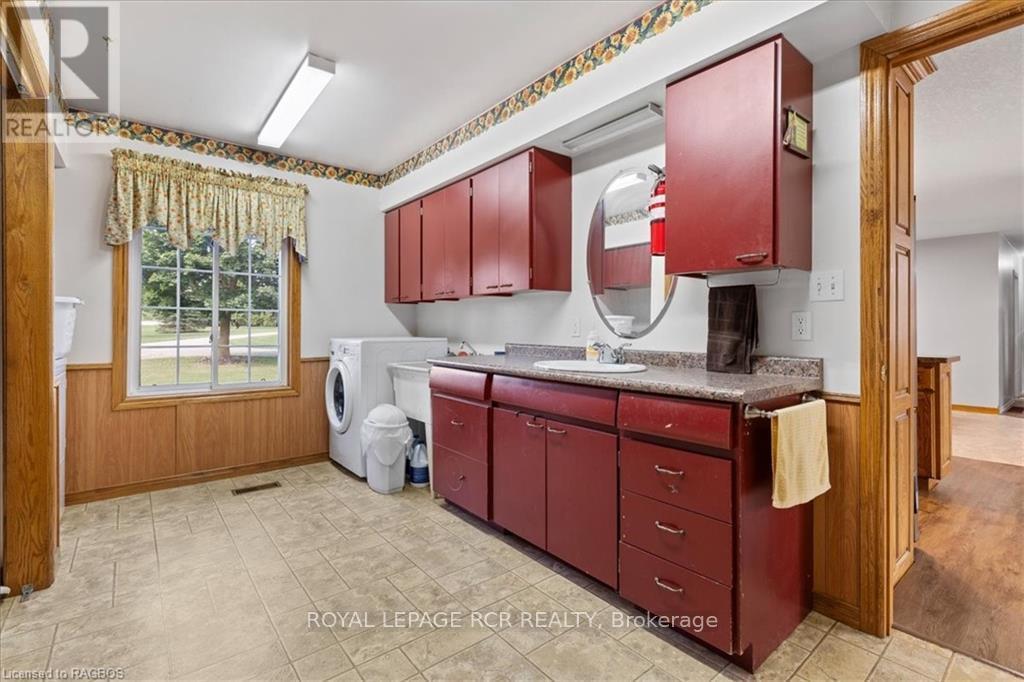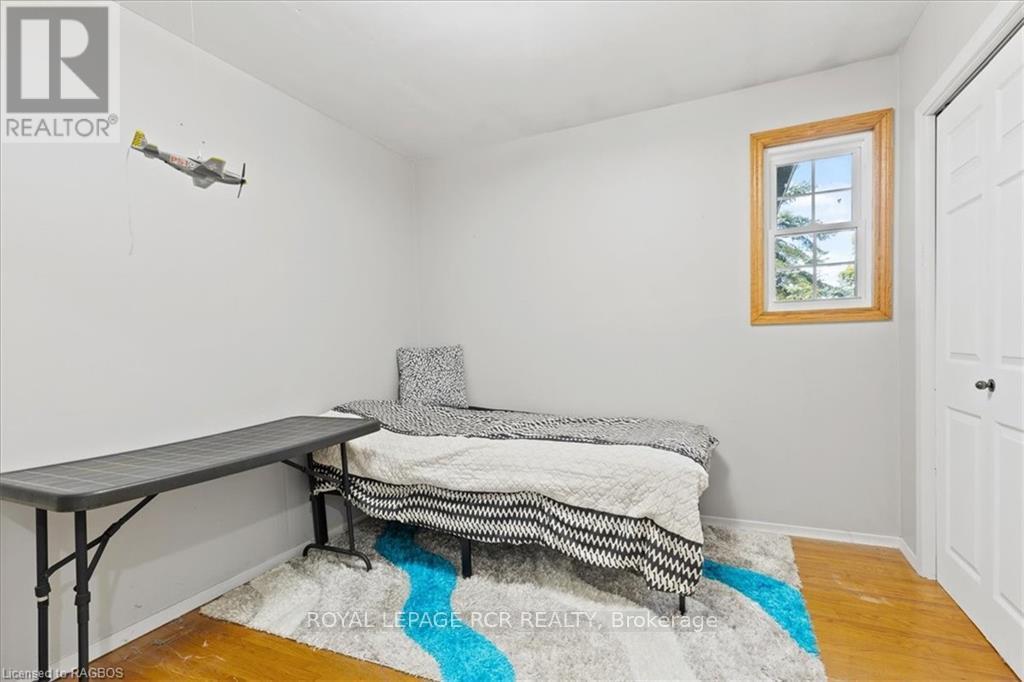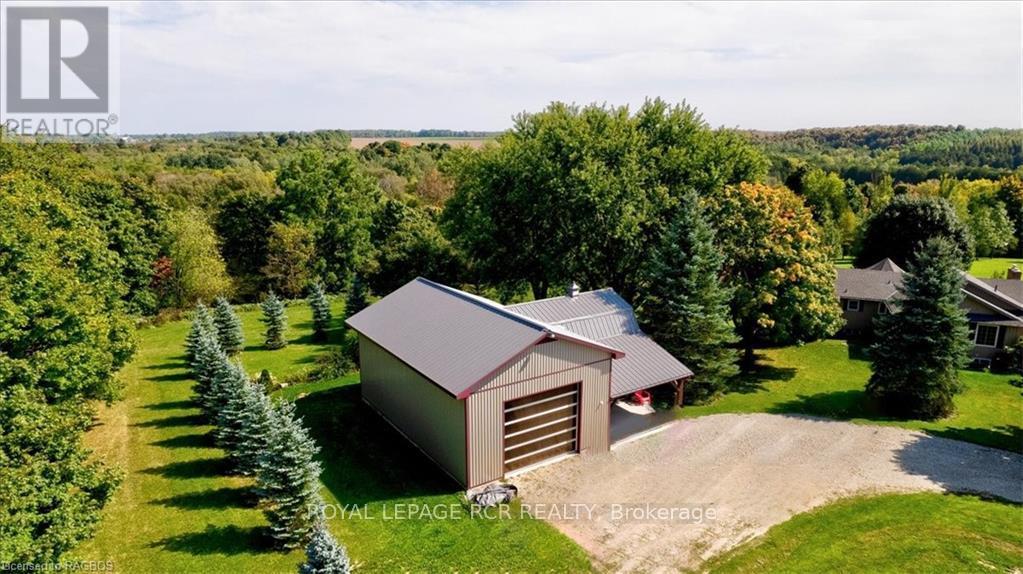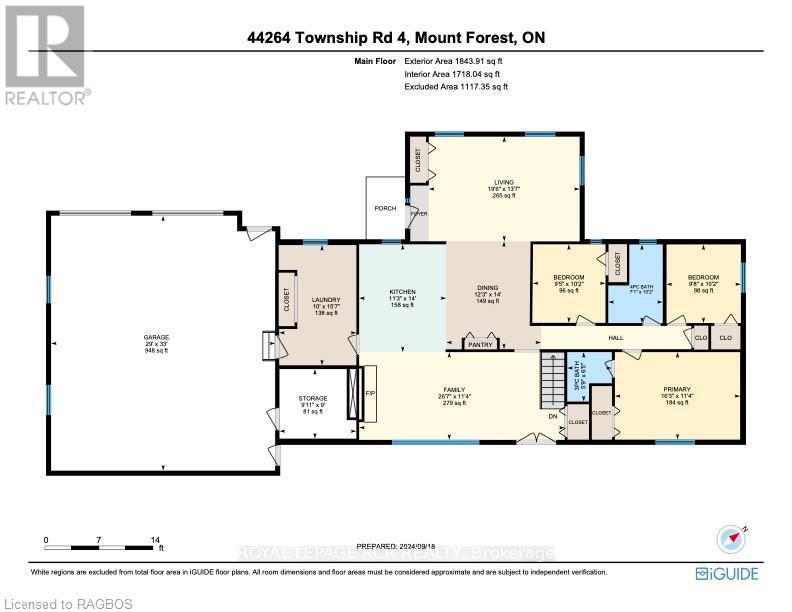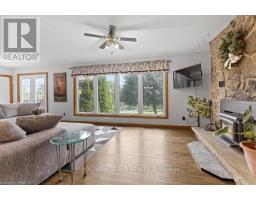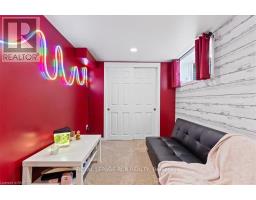44264 Southgate Road 4 Southgate, Ontario N0G 2L0
$1,045,000
Escape to this peaceful 6.6-acre property in the heart of Ontario. The spacious bungalow offers 3+3 bedrooms, 2.5 bathrooms, and plenty of room for your family. The main floor features a cozy wood-burning fireplace, perfect for relaxing on chilly evenings. The open-concept kitchen and living area are great for entertaining.\r\n\r\nThe finished, walk-out basement adds extra living space and leads directly to the backyard, enjoy views of the Saugeen River as it winds through the property. Nature lovers will appreciate the tranquil surroundings.\r\n\r\nFor those who need workspace, the 2015 heated workshop is a major bonus. With in-floor heating, a 24’x40’ bay, a 20’x20’ bay, and an uninsulated loft, it's perfect for working on projects year-round.\r\n\r\nAn attached 2-car garage and plenty of outdoor space make this property the ideal mix of comfort, convenience, and natural beauty. (id:50886)
Property Details
| MLS® Number | X10848133 |
| Property Type | Single Family |
| Community Name | Rural Southgate |
| EquipmentType | Propane Tank |
| ParkingSpaceTotal | 12 |
| RentalEquipmentType | Propane Tank |
| Structure | Deck, Workshop |
Building
| BathroomTotal | 3 |
| BedroomsAboveGround | 3 |
| BedroomsBelowGround | 3 |
| BedroomsTotal | 6 |
| Amenities | Fireplace(s) |
| Appliances | Water Heater, Water Softener, Dryer, Range, Refrigerator, Stove, Washer |
| ArchitecturalStyle | Bungalow |
| BasementDevelopment | Finished |
| BasementFeatures | Walk Out |
| BasementType | N/a (finished) |
| ConstructionStyleAttachment | Detached |
| ExteriorFinish | Vinyl Siding |
| FireplacePresent | Yes |
| FireplaceTotal | 2 |
| FoundationType | Block |
| HalfBathTotal | 1 |
| HeatingFuel | Propane |
| HeatingType | Forced Air |
| StoriesTotal | 1 |
| Type | House |
Parking
| Attached Garage |
Land
| Acreage | Yes |
| Sewer | Septic System |
| SizeFrontage | 921 M |
| SizeIrregular | 921 X 315 Acre |
| SizeTotalText | 921 X 315 Acre|5 - 9.99 Acres |
| ZoningDescription | A1 & Ep |
https://www.realtor.ca/real-estate/27443885/44264-southgate-road-4-southgate-rural-southgate
Interested?
Contact us for more information
James Horst
Salesperson
165 Main St S
Mount Forest, Ontario N0G 2L0















