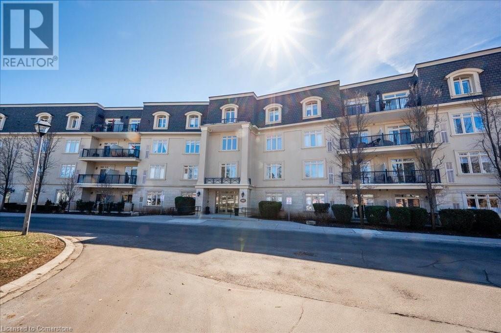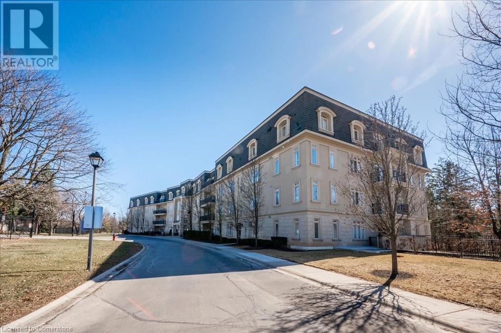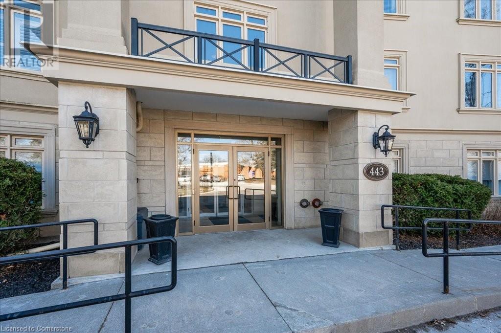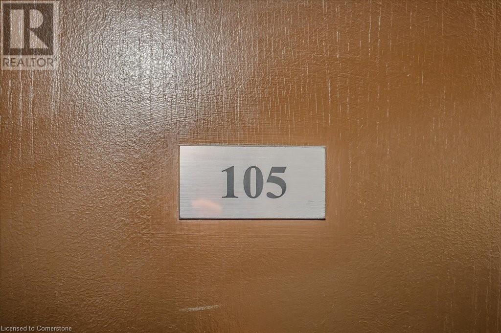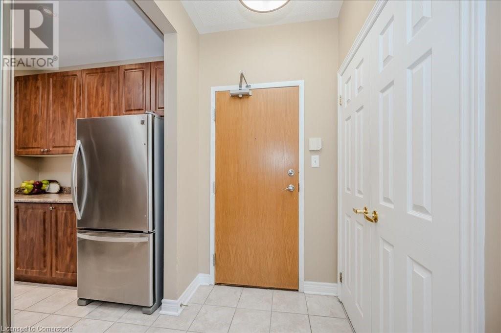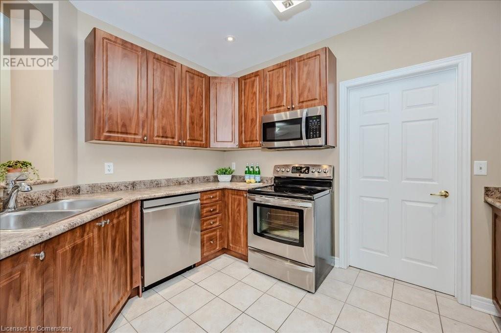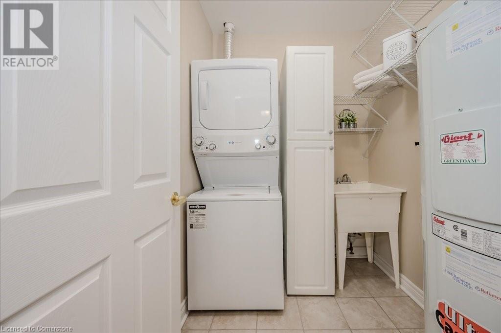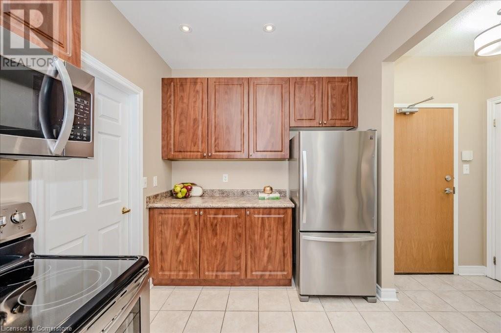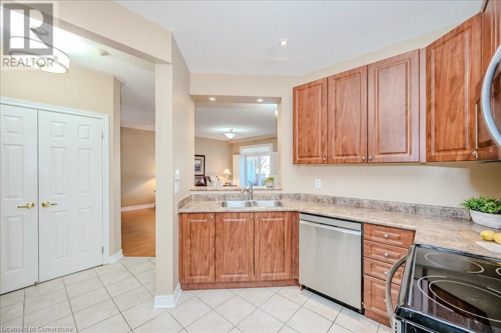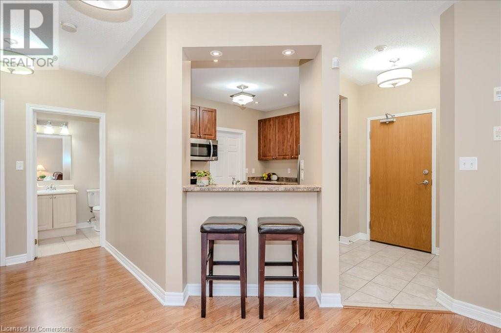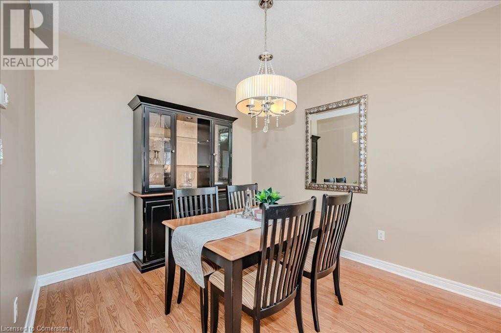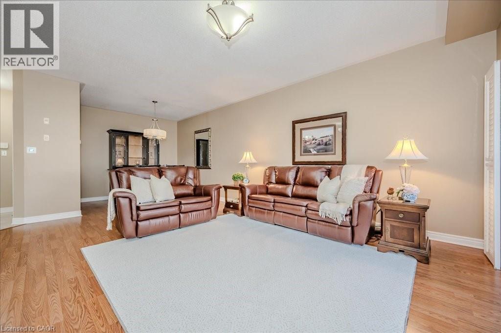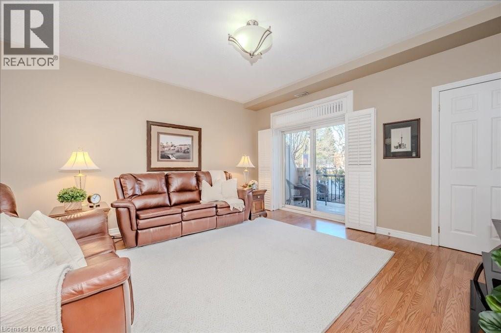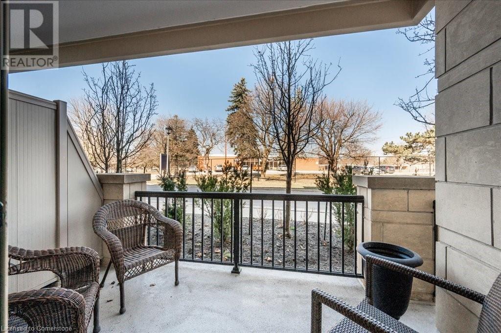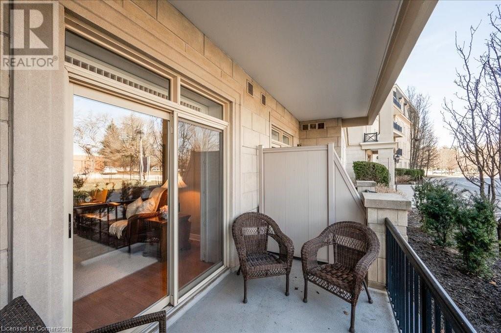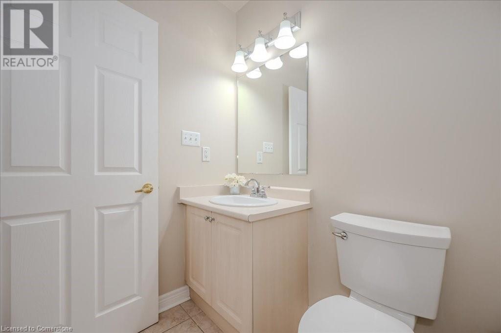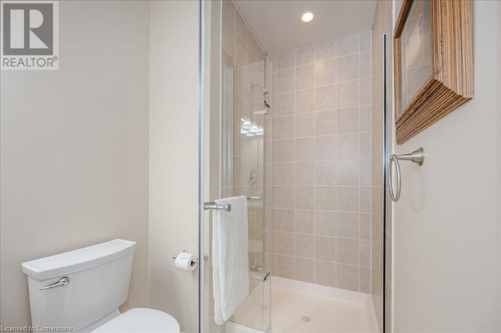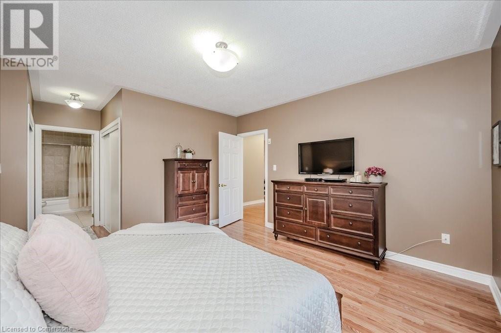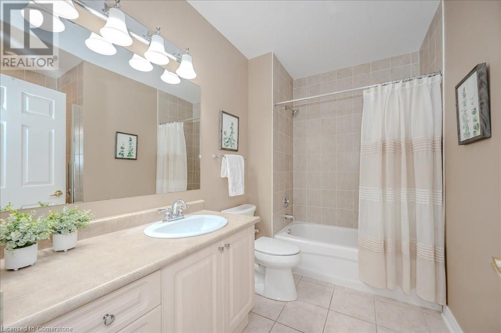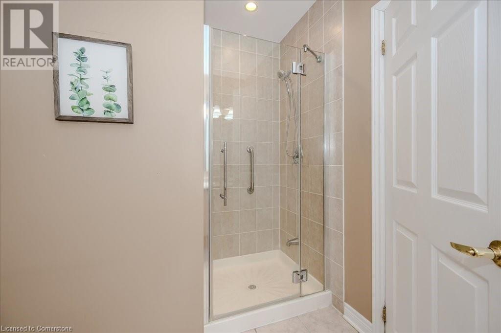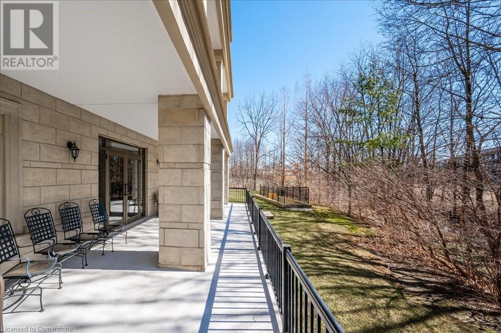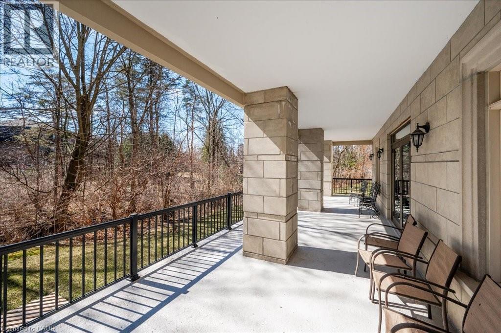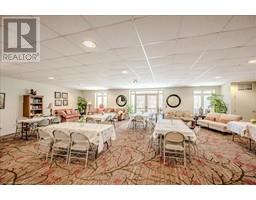443 Centennial Forest Drive Unit# 105 Milton, Ontario L9T 6A1
$709,000Maintenance, Insurance, Common Area Maintenance, Heat, Landscaping, Water, Parking
$750 Monthly
Maintenance, Insurance, Common Area Maintenance, Heat, Landscaping, Water, Parking
$750 MonthlySpacious & Stylish Main-Floor Condo in Prime Milton Location! Discover the perfect blend of comfort and convenience in this beautifully maintained 2-bedroom, 2-bathroom main-floor unit, offering 1,235 sqft. of bright and airy living space. Enjoy quiet, comfortable living with California shutters, in-suite laundry, and a well-designed layout. This move-in-ready home is located in an excellent Milton location, just minutes from shopping, dining, and all essential amenities. Step outside to enjoy nearby walking trails and scenic green spaces. Don't miss this fantastic opportunity—schedule your showing today! (id:50886)
Property Details
| MLS® Number | 40709365 |
| Property Type | Single Family |
| Amenities Near By | Public Transit, Schools, Shopping |
| Equipment Type | Water Heater |
| Features | Southern Exposure, Ravine, Balcony, Automatic Garage Door Opener |
| Parking Space Total | 2 |
| Rental Equipment Type | Water Heater |
| Storage Type | Locker |
Building
| Bathroom Total | 2 |
| Bedrooms Above Ground | 2 |
| Bedrooms Total | 2 |
| Amenities | Party Room |
| Appliances | Dishwasher, Dryer, Refrigerator, Stove, Washer, Microwave Built-in, Window Coverings |
| Basement Type | None |
| Constructed Date | 2005 |
| Construction Style Attachment | Attached |
| Cooling Type | Central Air Conditioning |
| Exterior Finish | Stone, Stucco |
| Heating Type | Forced Air |
| Stories Total | 1 |
| Size Interior | 1,235 Ft2 |
| Type | Apartment |
| Utility Water | Municipal Water |
Parking
| Underground | |
| Visitor Parking |
Land
| Acreage | No |
| Land Amenities | Public Transit, Schools, Shopping |
| Sewer | Municipal Sewage System |
| Size Total Text | Unknown |
| Zoning Description | Ro45 |
Rooms
| Level | Type | Length | Width | Dimensions |
|---|---|---|---|---|
| Main Level | Utility Room | 3'7'' x 3' | ||
| Main Level | Primary Bedroom | 13'5'' x 13'8'' | ||
| Main Level | Living Room | 18'11'' x 14'6'' | ||
| Main Level | Laundry Room | 5'9'' x 6'11'' | ||
| Main Level | Kitchen | 11'8'' x 9'11'' | ||
| Main Level | Dining Room | 6'2'' x 9'11'' | ||
| Main Level | Bedroom | 10'0'' x 10'10'' | ||
| Main Level | Full Bathroom | Measurements not available | ||
| Main Level | 3pc Bathroom | Measurements not available |
https://www.realtor.ca/real-estate/28064260/443-centennial-forest-drive-unit-105-milton
Contact Us
Contact us for more information
Cosimo De Santis
Salesperson
(289) 288-0550
3185 Harvester Rd, Unit #1
Burlington, Ontario L7N 3N8
(905) 335-8808
(289) 288-0550

