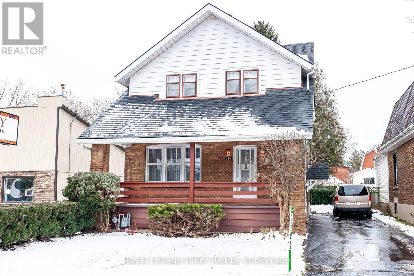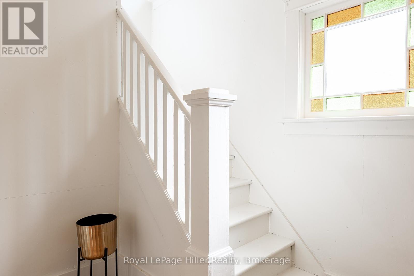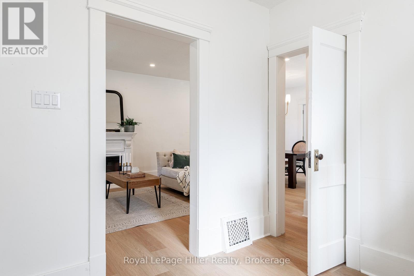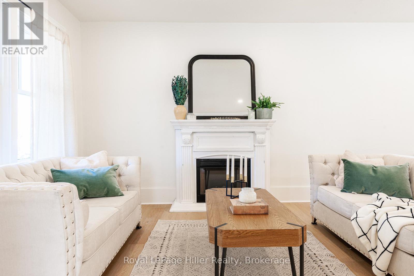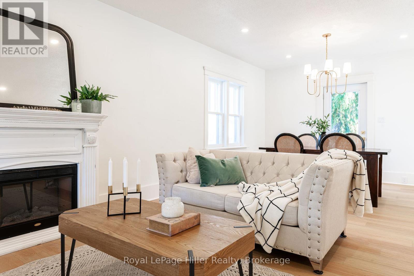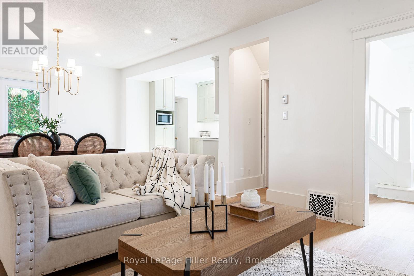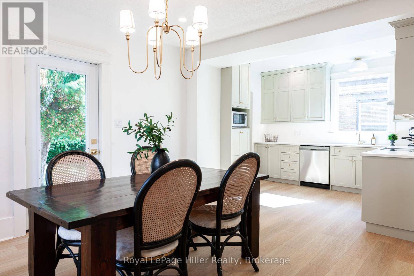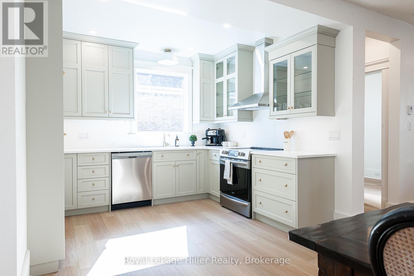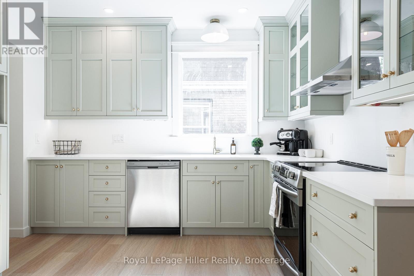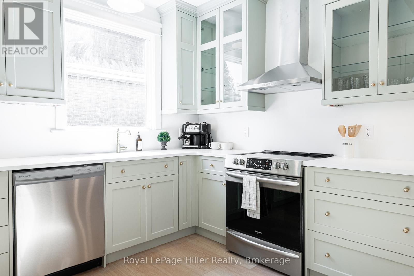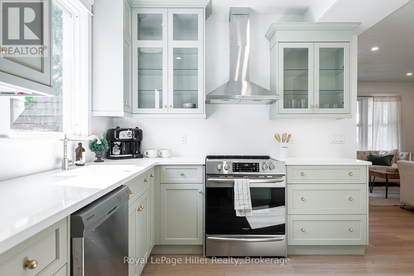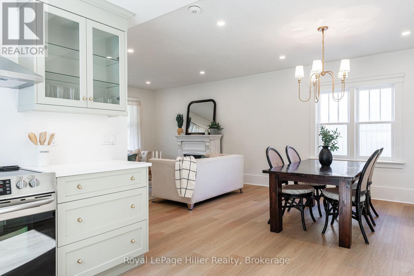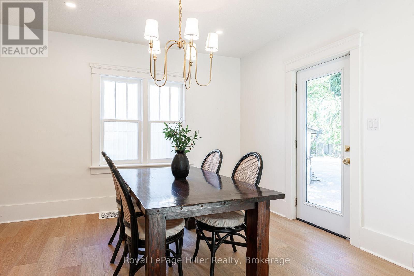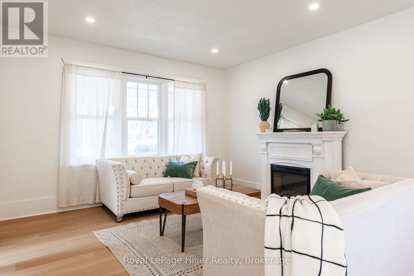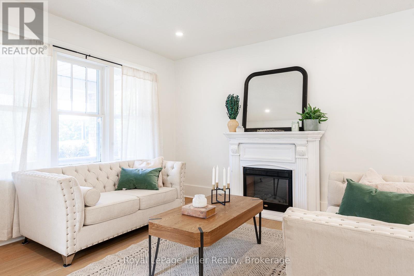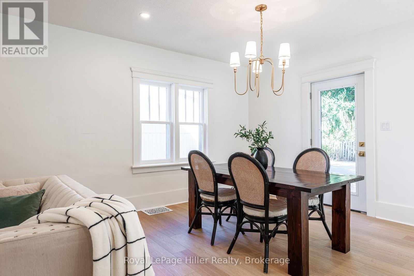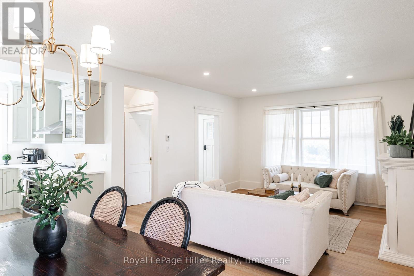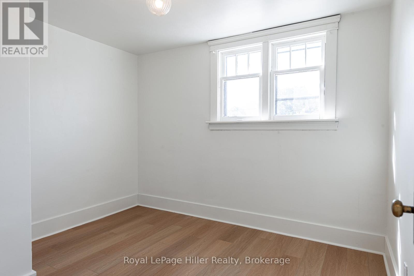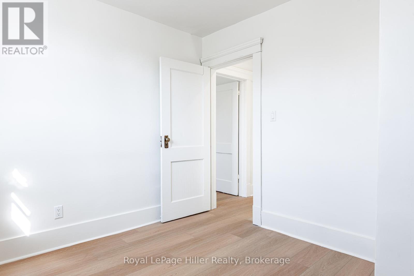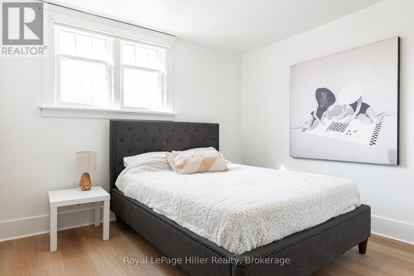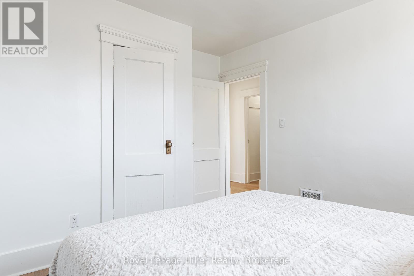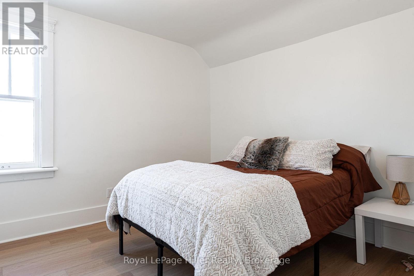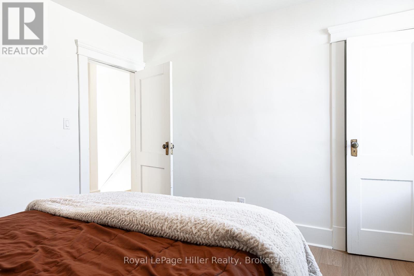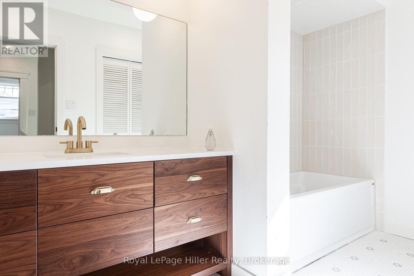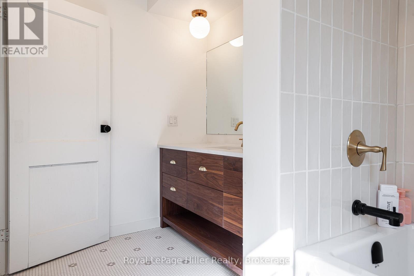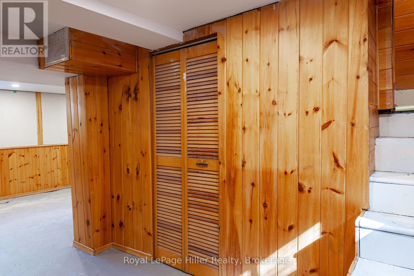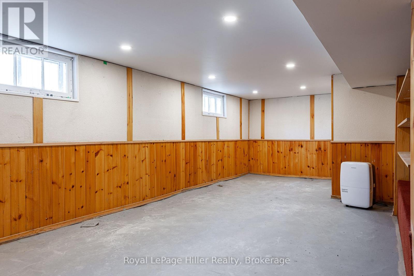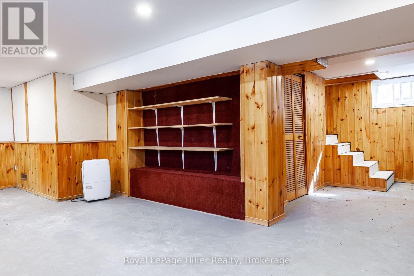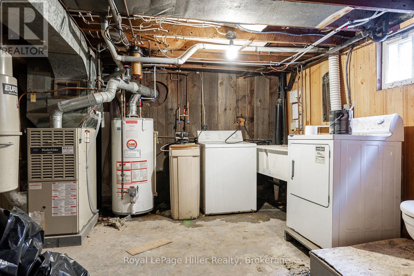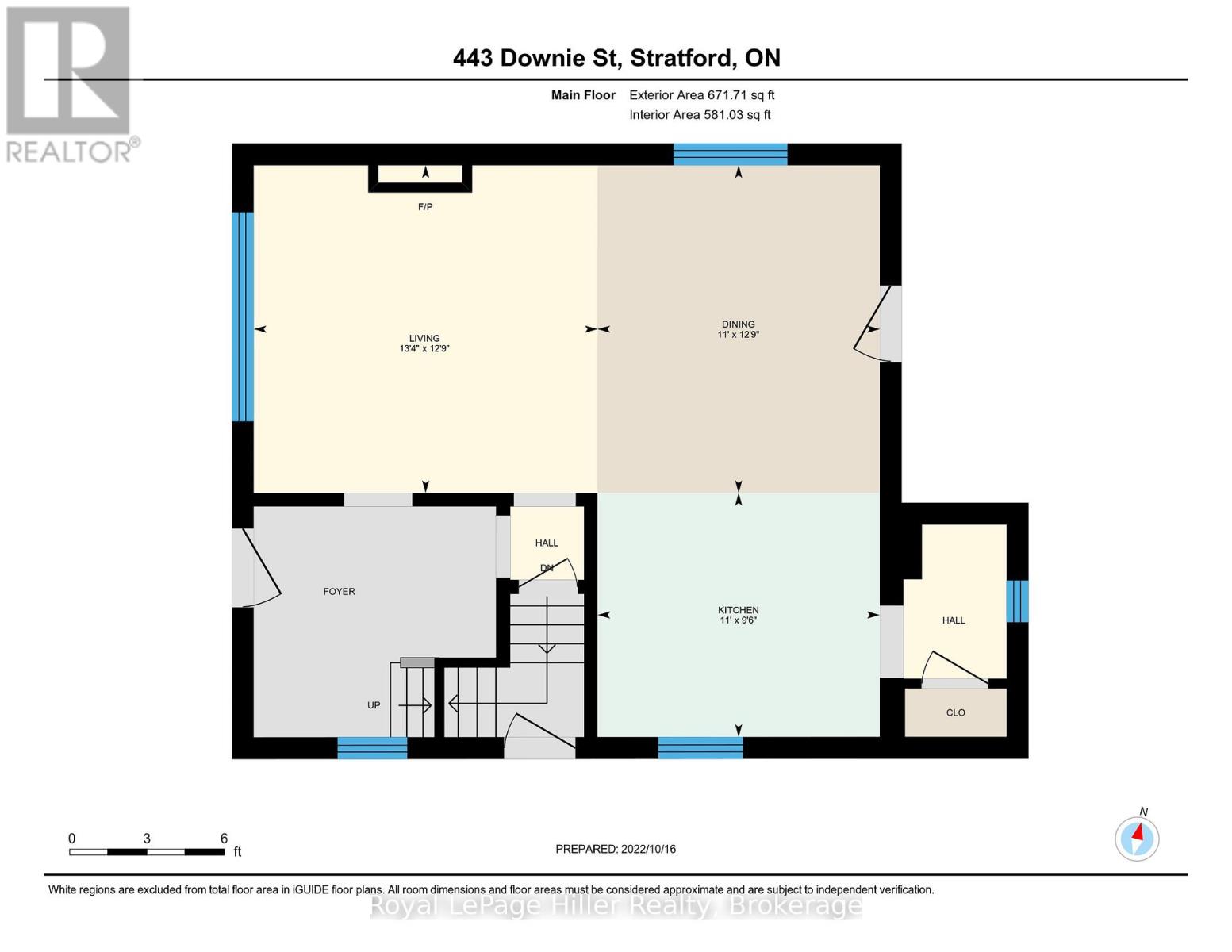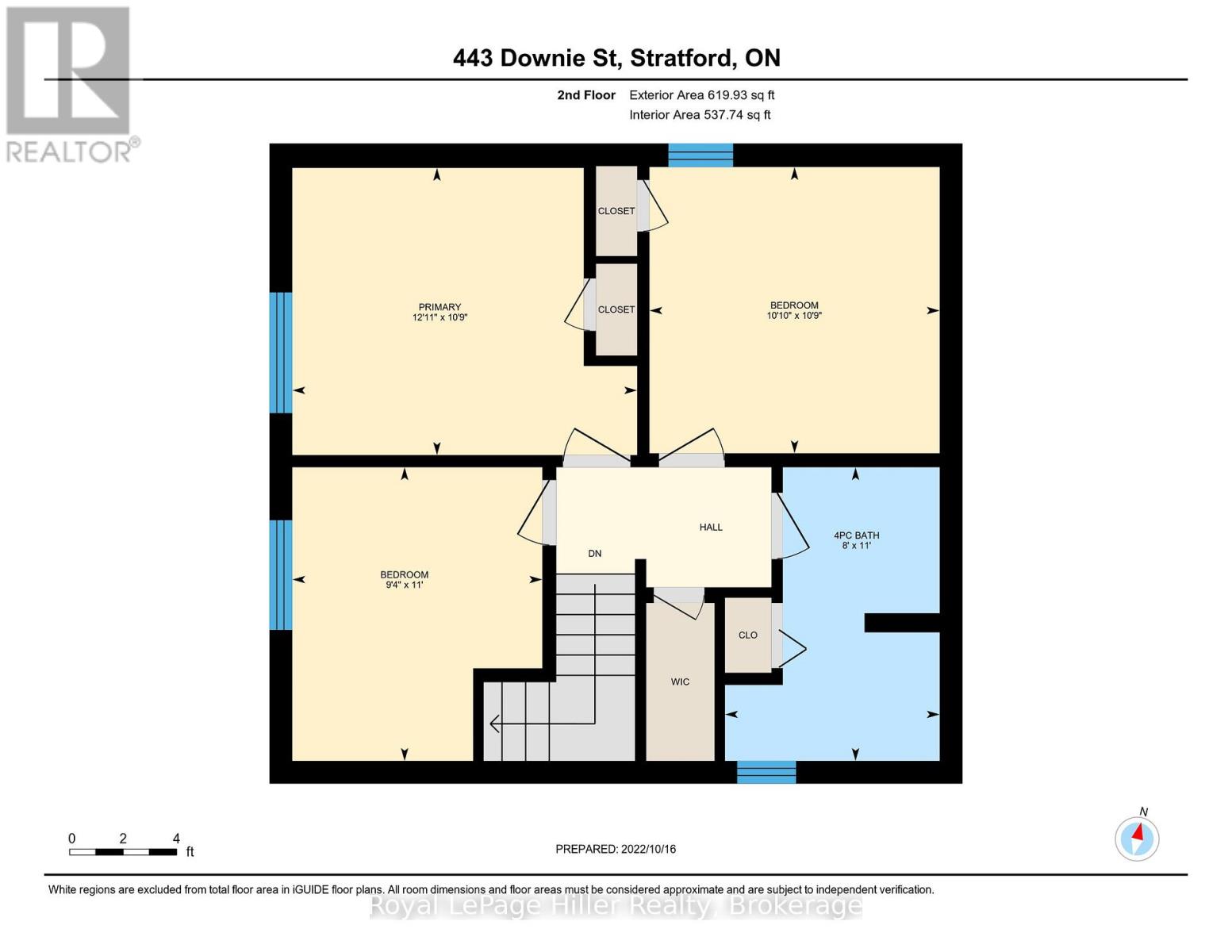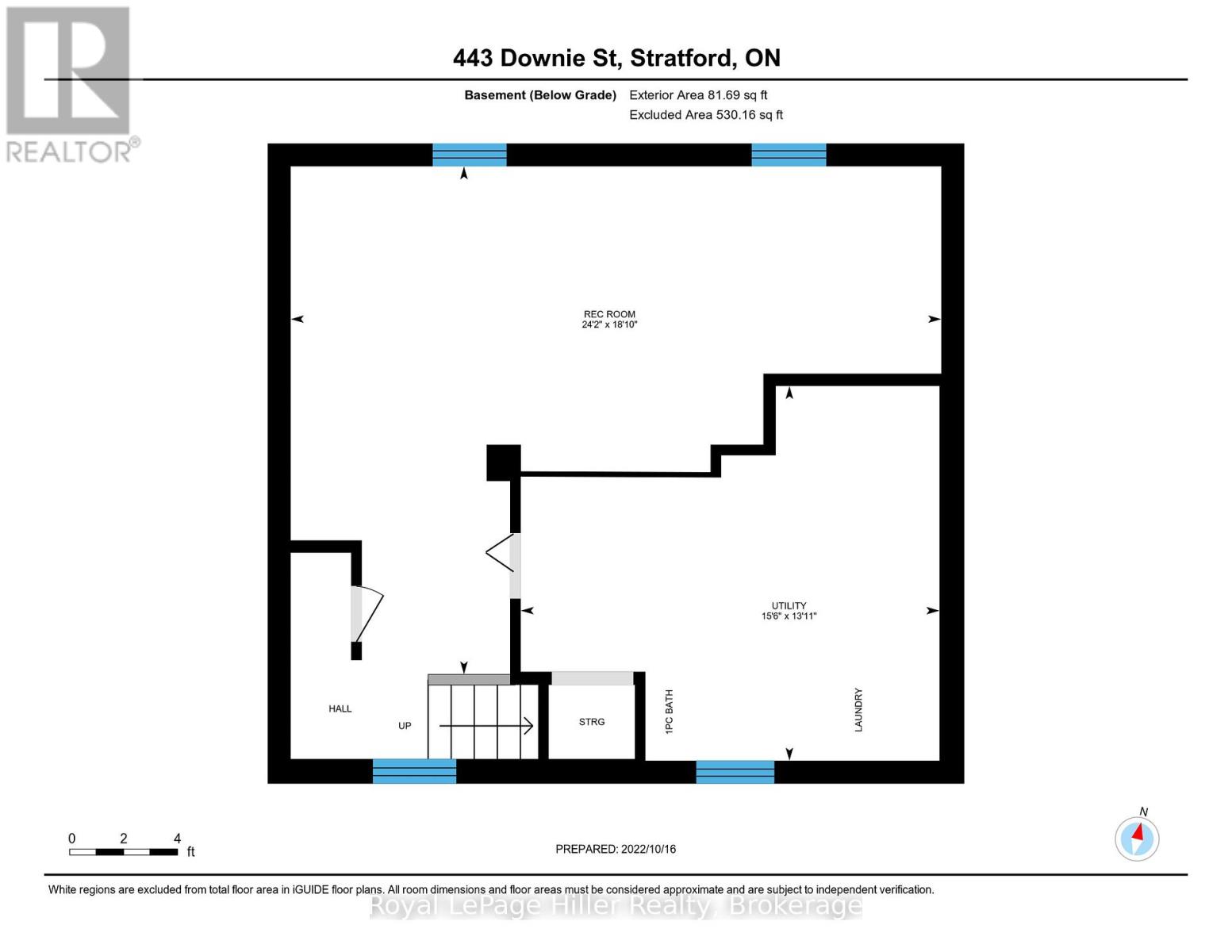443 Downie Street Stratford, Ontario N5A 1X8
$609,990
Well built, 3 bedroom, open concept detached 2 story brick home on a good size lot with a large private driveway and ample parking. This house has been recently renovated with the main floor boasting a new open concept kitchen that flows into the dining and living areas and offers a covered front porch and a large new rear deck off the dining room. The upper level has three large bedrooms and a large washroom. The partially finished basement offers new pot lights and side entrance. Updates include new electrical(2022), flooring(2022), plumbing(2022), newer A/C(2020), newer shingles(2018). Close to downtown, shopping, transit, parks and the Avon Theatre. House square footage is 1,119sqft as per Iguide. Call your Realtor today to set up a private showing. PLEASE NOTE PICTURES WERE TAKEN PRIOR TO CURRENT TENANTS. (id:50886)
Property Details
| MLS® Number | X11917805 |
| Property Type | Single Family |
| Community Name | Stratford |
| Amenities Near By | Public Transit, Schools |
| Community Features | Community Centre |
| Features | Flat Site |
| Parking Space Total | 4 |
| Structure | Porch, Deck |
Building
| Bathroom Total | 2 |
| Bedrooms Above Ground | 3 |
| Bedrooms Total | 3 |
| Amenities | Fireplace(s) |
| Appliances | Water Heater, Water Meter, Water Softener, Central Vacuum, Dryer, Refrigerator, Stove, Washer, Window Coverings |
| Basement Type | Full |
| Construction Style Attachment | Detached |
| Cooling Type | Central Air Conditioning |
| Exterior Finish | Brick, Vinyl Siding |
| Fireplace Present | Yes |
| Fireplace Total | 1 |
| Foundation Type | Poured Concrete |
| Half Bath Total | 1 |
| Heating Fuel | Natural Gas |
| Heating Type | Forced Air |
| Stories Total | 2 |
| Size Interior | 1,100 - 1,500 Ft2 |
| Type | House |
| Utility Water | Municipal Water |
Land
| Acreage | No |
| Land Amenities | Public Transit, Schools |
| Sewer | Sanitary Sewer |
| Size Depth | 99 Ft ,7 In |
| Size Frontage | 38 Ft |
| Size Irregular | 38 X 99.6 Ft ; Irr |
| Size Total Text | 38 X 99.6 Ft ; Irr|under 1/2 Acre |
| Zoning Description | R2(2) |
Utilities
| Cable | Installed |
| Sewer | Installed |
https://www.realtor.ca/real-estate/27789853/443-downie-street-stratford-stratford
Contact Us
Contact us for more information
Dave Fair
Salesperson
100 Erie Street
Stratford, Ontario N5A 2M4
(519) 273-1650
(519) 273-6781
hillerrealty.ca/

