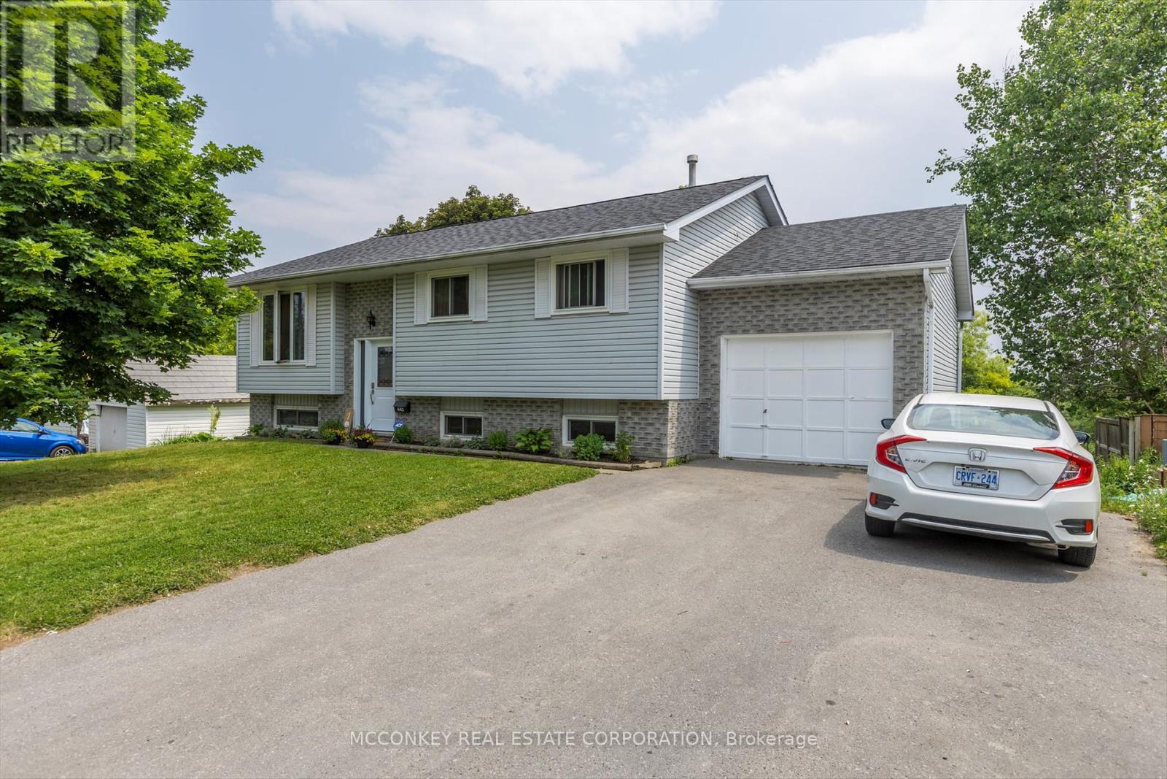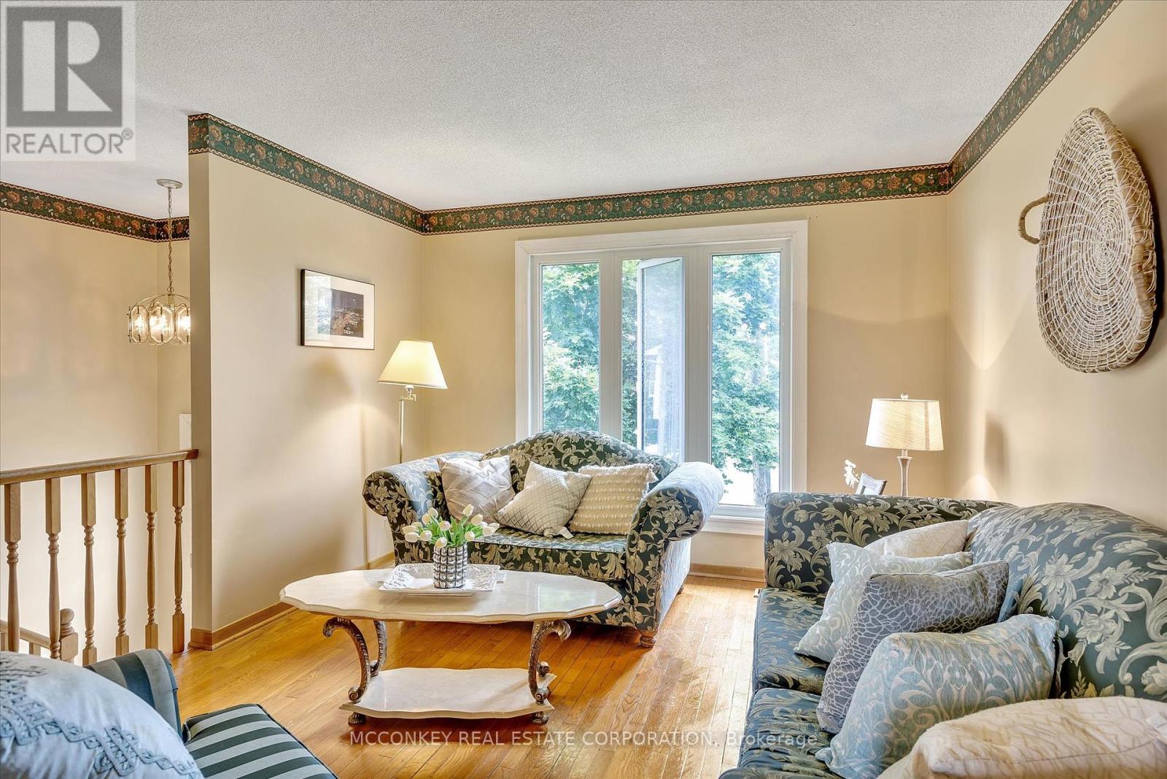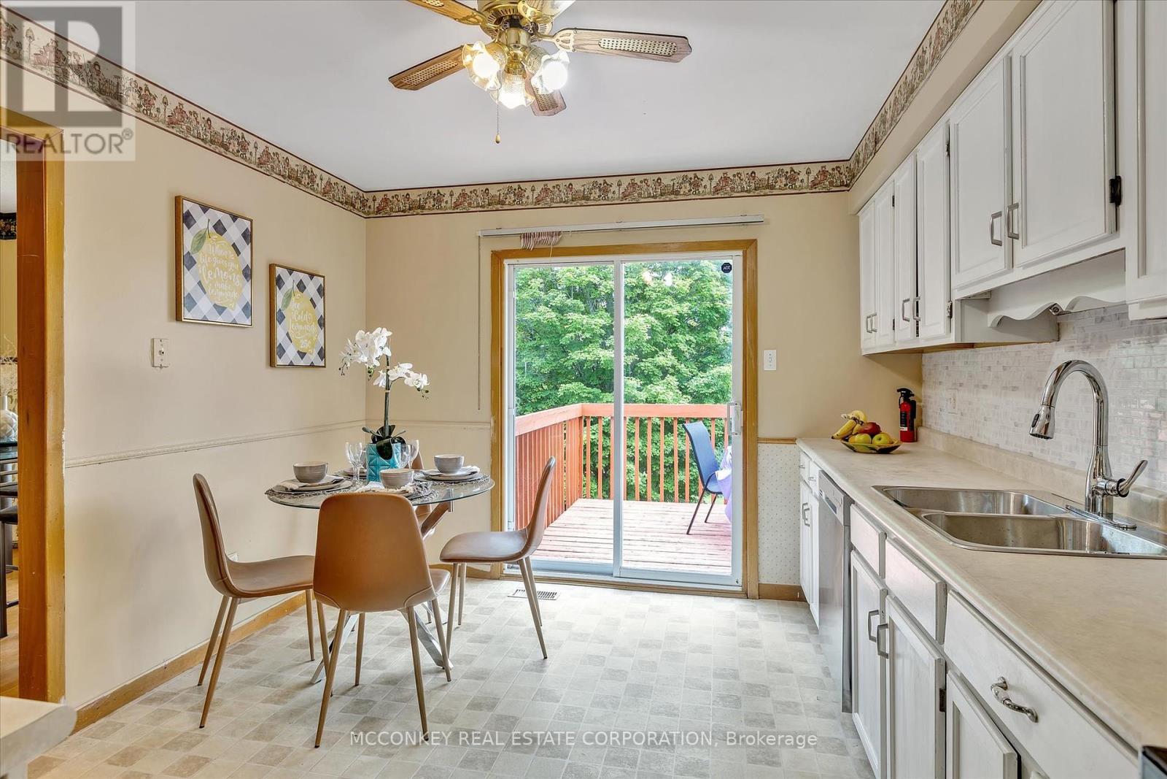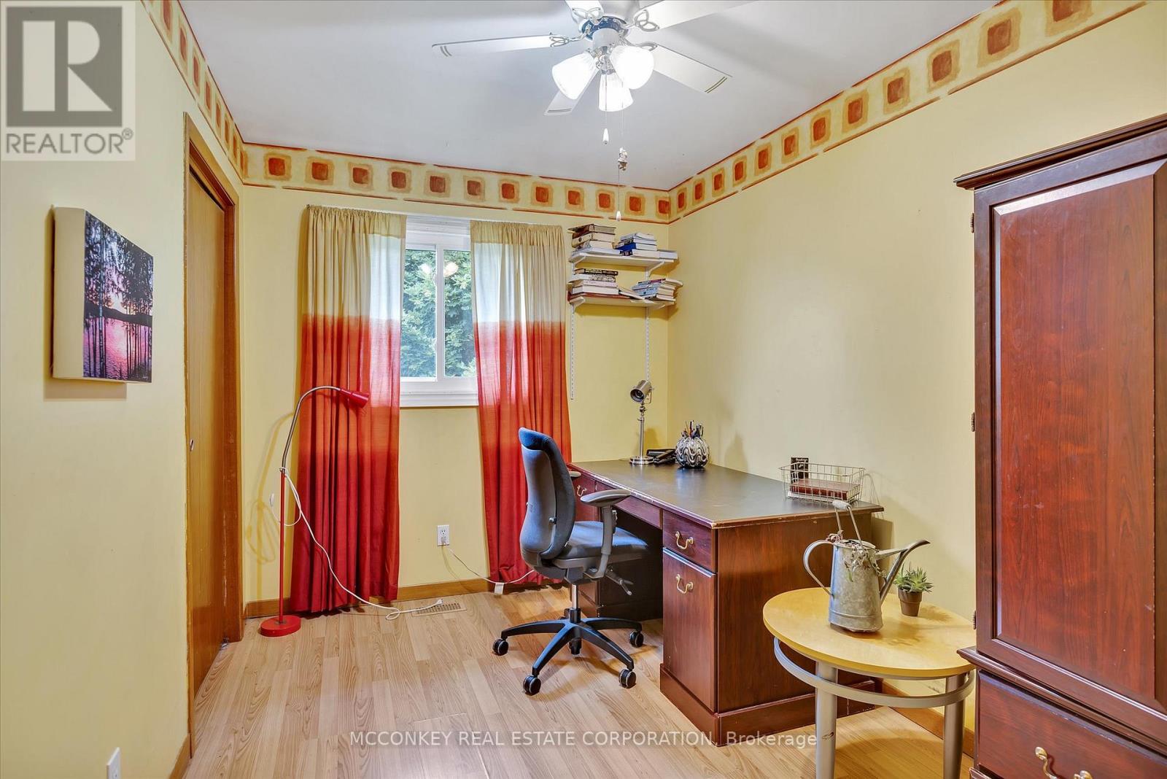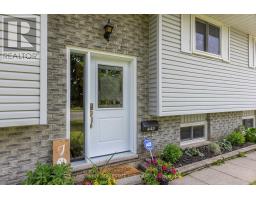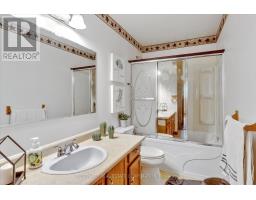443 Highland Road Peterborough, Ontario K9H 5J8
$649,900
Exceptional Bright Raised Bungalow In-Law Potential SIX bedrooms (3+3) Two Bath, In-Law Potential W/ Finished Lower Level & Sun Filled W/O Basement. Free-Flowing Layout Boasts Over 2,000 Sq. Ft. Of Finished Living Space. The South Facing Private Fenced Yard Is Child & Pet Friendly. Overlooks Natural Greenery. Convenient Near Trent University! Features An Eat- Kitchen & W/O To A Deck. Additional Highlights Include Newer Windows & Doors + A Monthly Income Generated From Roof Top Solar Panels. Spacious Rec Room With A Gas Fireplace & W/O. New Heat Pump (2024) & New Roof In 2023. Fantastic Location Offers Elementary School Across The Road & All Amenities Within Walking Distance, Jackson Park Nearby & Walking Trails, And PRHC Hospital. (id:50886)
Property Details
| MLS® Number | X11914583 |
| Property Type | Single Family |
| Community Name | Northcrest |
| EquipmentType | None |
| Features | Solar Equipment |
| ParkingSpaceTotal | 5 |
| RentalEquipmentType | None |
Building
| BathroomTotal | 2 |
| BedroomsAboveGround | 3 |
| BedroomsBelowGround | 3 |
| BedroomsTotal | 6 |
| Amenities | Fireplace(s) |
| Appliances | Water Heater - Tankless, Dryer, Refrigerator, Stove, Washer |
| ArchitecturalStyle | Raised Bungalow |
| BasementDevelopment | Finished |
| BasementFeatures | Walk Out |
| BasementType | N/a (finished) |
| ConstructionStyleAttachment | Detached |
| ExteriorFinish | Brick, Vinyl Siding |
| FireplacePresent | Yes |
| FireplaceTotal | 1 |
| FoundationType | Block |
| HeatingFuel | Natural Gas |
| HeatingType | Forced Air |
| StoriesTotal | 1 |
| SizeInterior | 1099.9909 - 1499.9875 Sqft |
| Type | House |
| UtilityWater | Municipal Water |
Parking
| Attached Garage |
Land
| Acreage | No |
| FenceType | Fenced Yard |
| Sewer | Sanitary Sewer |
| SizeDepth | 80 Ft ,8 In |
| SizeFrontage | 64 Ft ,10 In |
| SizeIrregular | 64.9 X 80.7 Ft ; Slightly Irregular |
| SizeTotalText | 64.9 X 80.7 Ft ; Slightly Irregular|under 1/2 Acre |
| ZoningDescription | Res |
Rooms
| Level | Type | Length | Width | Dimensions |
|---|---|---|---|---|
| Lower Level | Bedroom | 3.76 m | 3.18 m | 3.76 m x 3.18 m |
| Lower Level | Recreational, Games Room | 8.27 m | 4.1 m | 8.27 m x 4.1 m |
| Lower Level | Bathroom | 2.72 m | 1.55 m | 2.72 m x 1.55 m |
| Lower Level | Bedroom | 3.78 m | 2.97 m | 3.78 m x 2.97 m |
| Lower Level | Bedroom | 2.94 m | 2.66 m | 2.94 m x 2.66 m |
| Main Level | Living Room | 4.69 m | 4.39 m | 4.69 m x 4.39 m |
| Main Level | Dining Room | 3.83 m | 2.84 m | 3.83 m x 2.84 m |
| Main Level | Kitchen | 5.35 m | 3.3 m | 5.35 m x 3.3 m |
| Main Level | Primary Bedroom | 4.24 m | 3.38 m | 4.24 m x 3.38 m |
| Main Level | Bedroom | 3.66 m | 2.59 m | 3.66 m x 2.59 m |
| Main Level | Bedroom | 3.66 m | 2.46 m | 3.66 m x 2.46 m |
| Main Level | Bathroom | 3.89 m | 1.52 m | 3.89 m x 1.52 m |
https://www.realtor.ca/real-estate/27782190/443-highland-road-peterborough-northcrest-northcrest
Interested?
Contact us for more information
Charlotte Mcconkey
Salesperson


