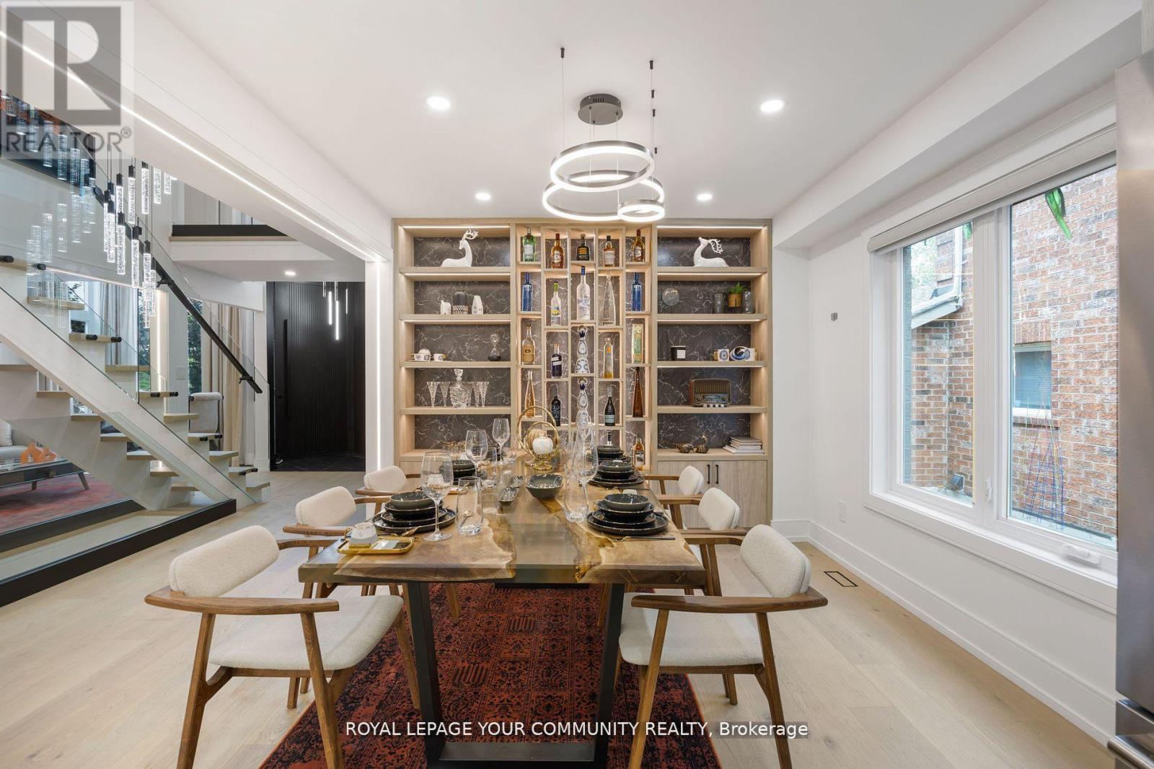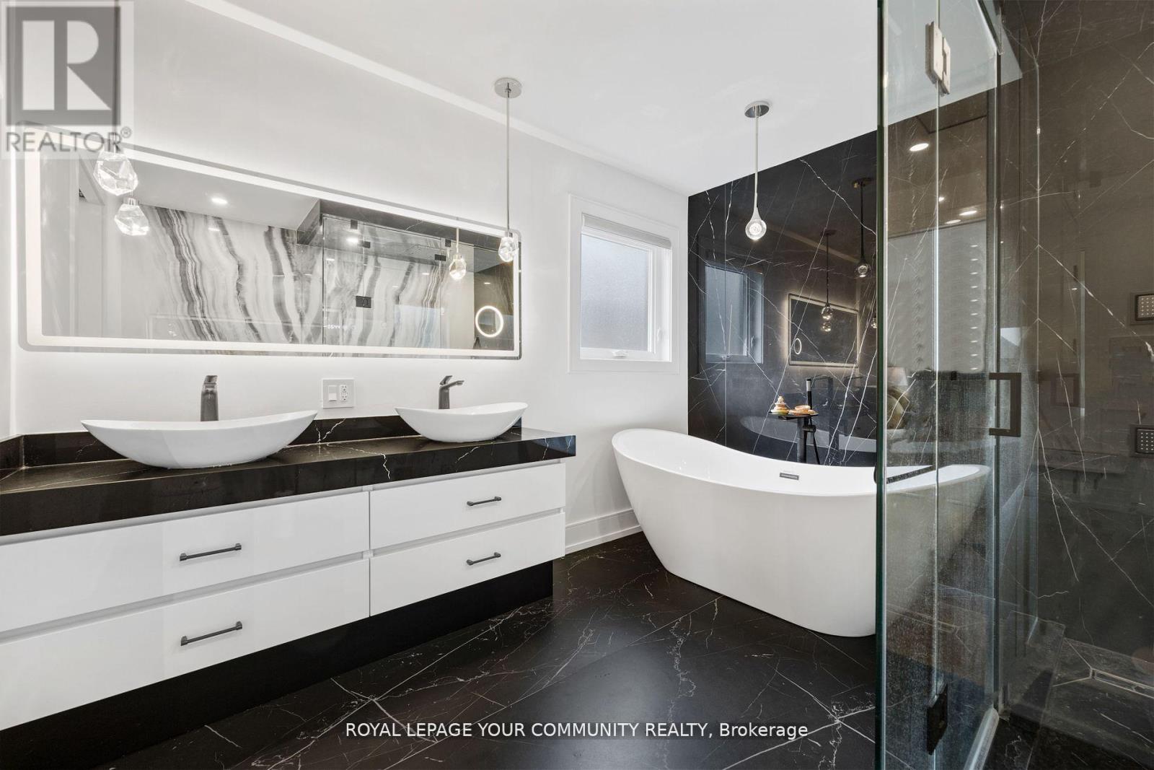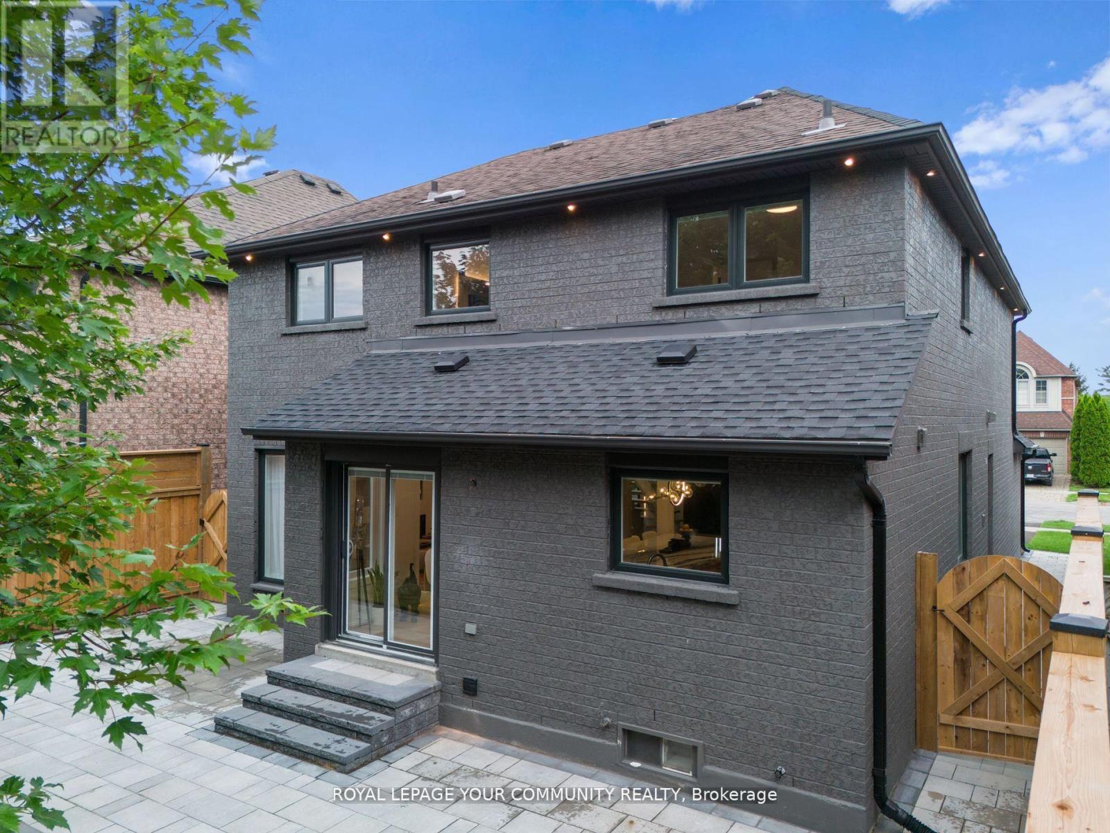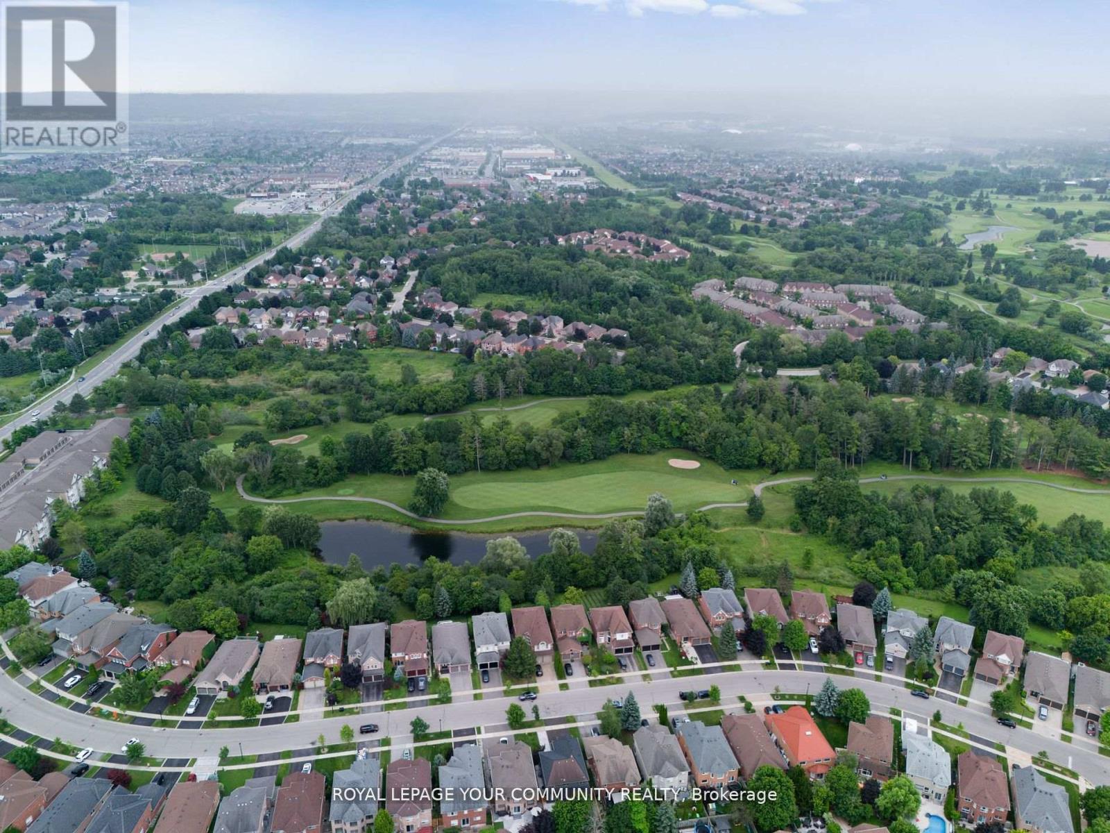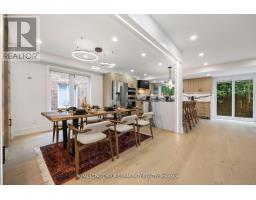443 Silken Laumann Drive Newmarket, Ontario L3X 2H9
$1,749,000
This Elegant Executive Detached ,2-Storey House Features 4 + 2 Bedrooms, Upgraded And Renovated Top To Bottom With High End Materials , Located On A quiet Street In The Prestigious Stonehaven Community of Newmarket ,Over 500K Spent for The Renovation , 2 New Kitchen With Stainless Steel Jen Air Appliances On Main And Stainless Steel Appliances On Basement ,High Efficiency Furnace, New AC, New Wiring , 200 AMPS Electrical Panel With ESA Certificate , New Plumbing, New Windows & 11 Feet High End Custom Solid Wood Entry Doors, New Sprayed Solid Wood Doors and closets, New Insulation For All Walls and Attic ,New Drywalls, New Asphalt In The Driveway , New Shingles ,New Gutter and Downspout ,Fully Landscaped ,Smooth Ceilings With Over 60 LED Pot Lights, Oversized Island With Waterfall Porcelain Countertop Book Matched With Backsplash, Freshly Painted Interior & Exterior , Steps To Yonge St, Schools, Mins To Hwy 404, Go Stations, Go Train , Upper Canada Mall, Historic Main St & Fairy Lake (id:50886)
Property Details
| MLS® Number | N10412965 |
| Property Type | Single Family |
| Community Name | Stonehaven-Wyndham |
| AmenitiesNearBy | Hospital, Park, Place Of Worship, Public Transit |
| CommunityFeatures | Community Centre |
| ParkingSpaceTotal | 4 |
Building
| BathroomTotal | 4 |
| BedroomsAboveGround | 4 |
| BedroomsBelowGround | 2 |
| BedroomsTotal | 6 |
| Appliances | Dryer, Microwave, Oven, Refrigerator, Stove, Washer, Window Coverings, Wine Fridge |
| BasementDevelopment | Finished |
| BasementFeatures | Separate Entrance |
| BasementType | N/a (finished) |
| ConstructionStatus | Insulation Upgraded |
| ConstructionStyleAttachment | Detached |
| CoolingType | Central Air Conditioning |
| ExteriorFinish | Brick |
| FireplacePresent | Yes |
| FlooringType | Vinyl, Hardwood |
| FoundationType | Concrete |
| HalfBathTotal | 1 |
| HeatingFuel | Natural Gas |
| HeatingType | Forced Air |
| StoriesTotal | 2 |
| Type | House |
| UtilityWater | Municipal Water |
Parking
| Garage |
Land
| Acreage | No |
| LandAmenities | Hospital, Park, Place Of Worship, Public Transit |
| Sewer | Sanitary Sewer |
| SizeDepth | 114 Ft ,9 In |
| SizeFrontage | 40 Ft |
| SizeIrregular | 40.03 X 114.83 Ft |
| SizeTotalText | 40.03 X 114.83 Ft |
Rooms
| Level | Type | Length | Width | Dimensions |
|---|---|---|---|---|
| Second Level | Primary Bedroom | 5.41 m | 3.65 m | 5.41 m x 3.65 m |
| Second Level | Bedroom 2 | 3.66 m | 3.2 m | 3.66 m x 3.2 m |
| Second Level | Bedroom 3 | 3.66 m | 3.2 m | 3.66 m x 3.2 m |
| Second Level | Bedroom 4 | 3.35 m | 3.35 m | 3.35 m x 3.35 m |
| Basement | Living Room | 8.59 m | 5.03 m | 8.59 m x 5.03 m |
| Basement | Bedroom 5 | 2.9 m | 4.32 m | 2.9 m x 4.32 m |
| Basement | Bathroom | 3.33 m | 4.32 m | 3.33 m x 4.32 m |
| Main Level | Living Room | 5.2 m | 3.2 m | 5.2 m x 3.2 m |
| Main Level | Family Room | 5 m | 3.2 m | 5 m x 3.2 m |
| Main Level | Kitchen | 5 m | 4.38 m | 5 m x 4.38 m |
| Main Level | Dining Room | 5 m | 4.38 m | 5 m x 4.38 m |
| Main Level | Eating Area | 4 m | 3.2 m | 4 m x 3.2 m |
Interested?
Contact us for more information
Reza Sedighian
Salesperson
14799 Yonge Street, 100408
Aurora, Ontario L4G 1N1













