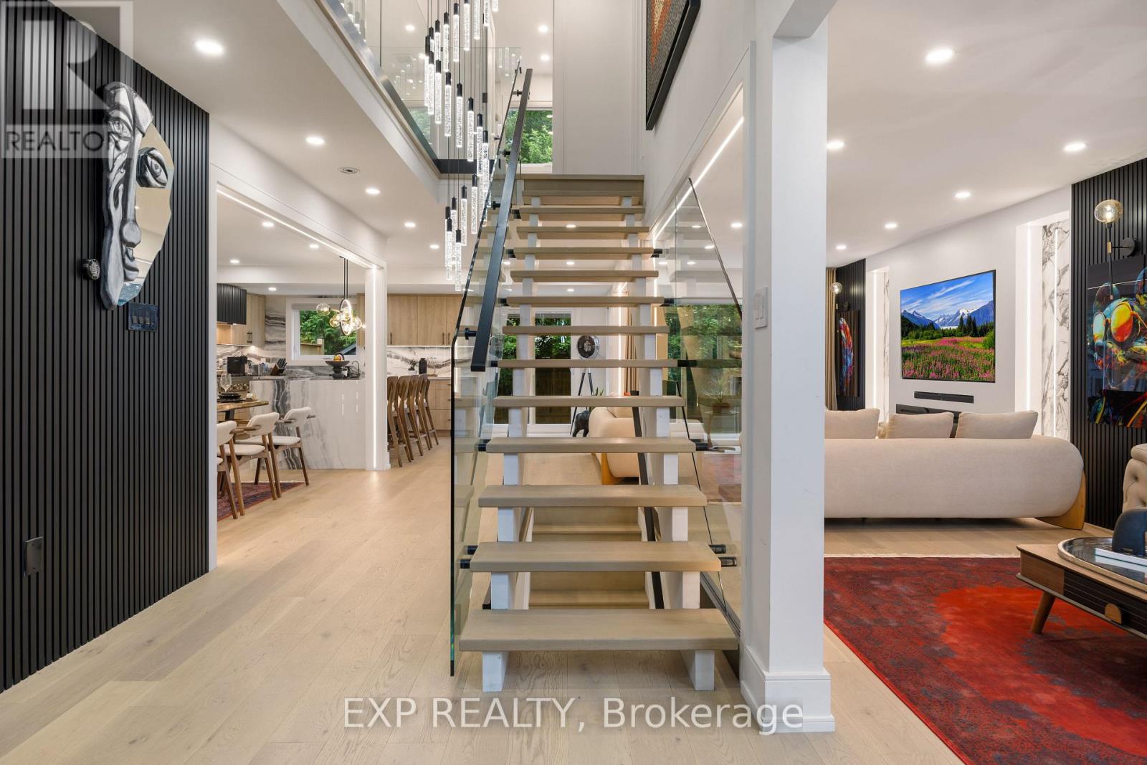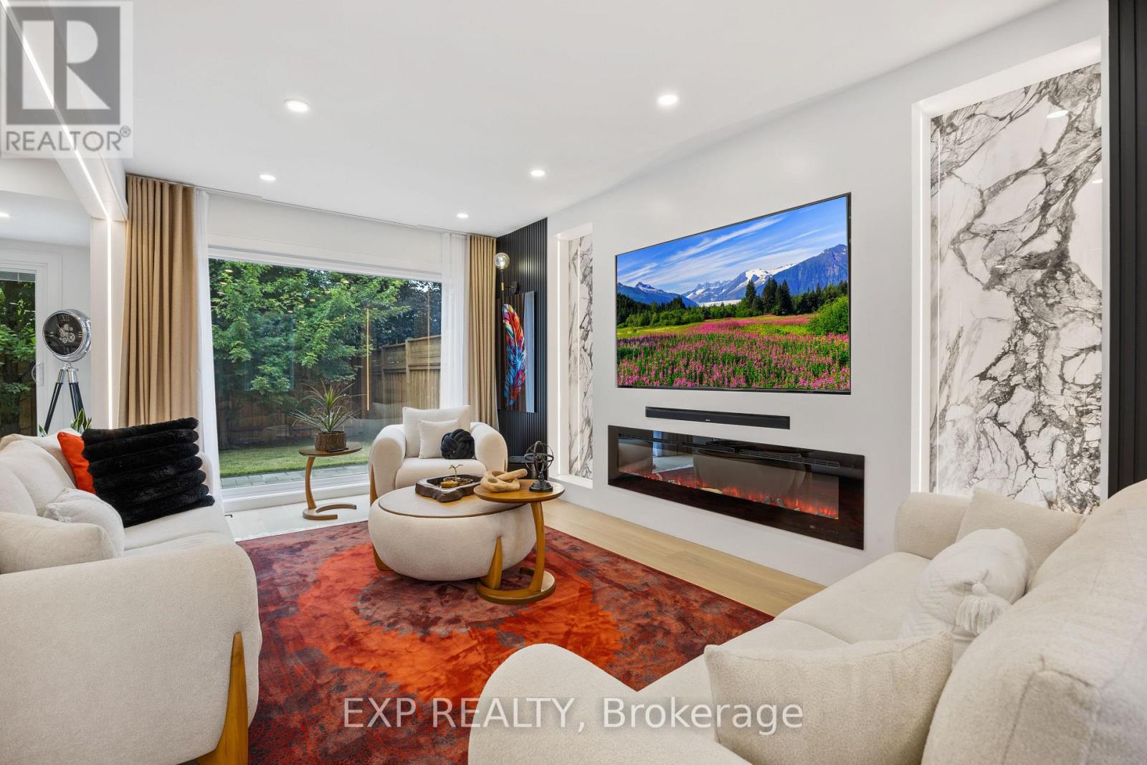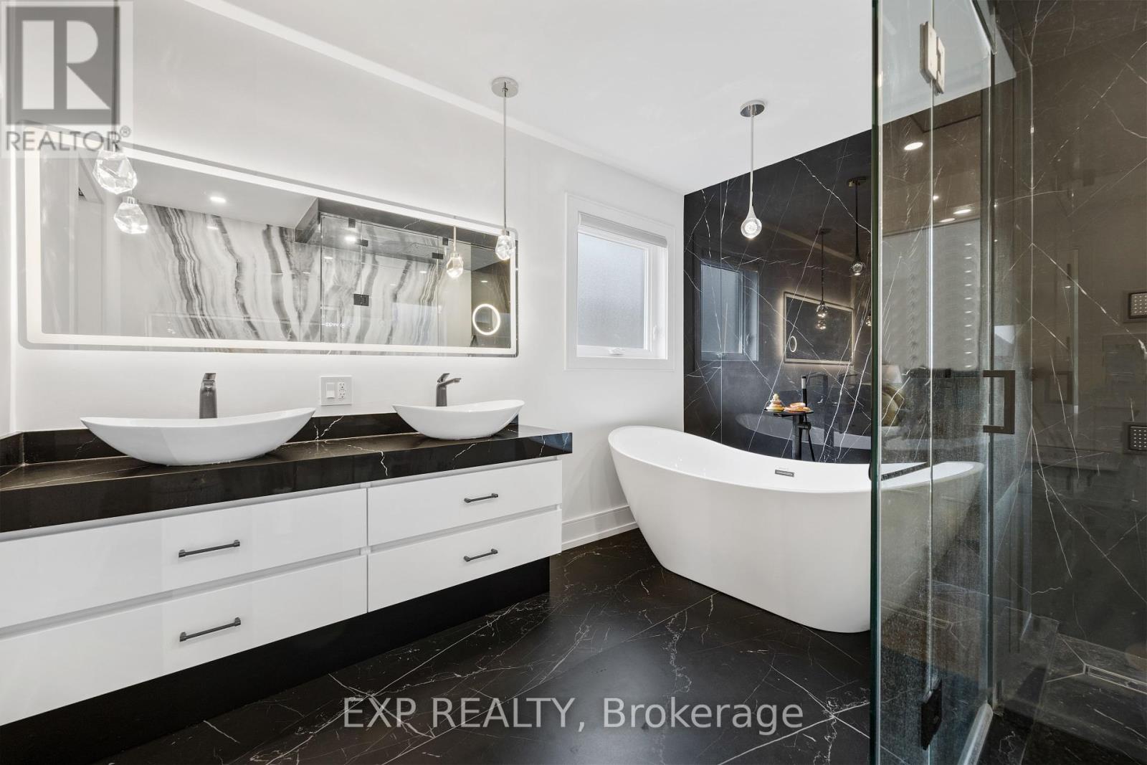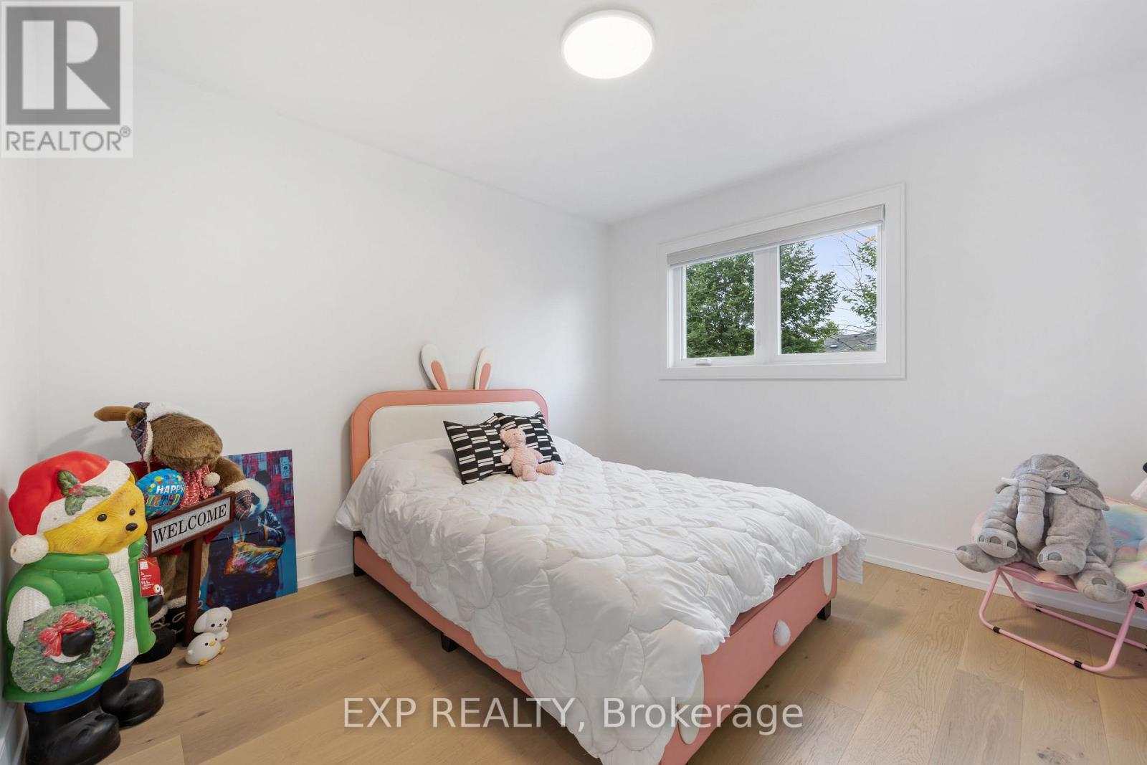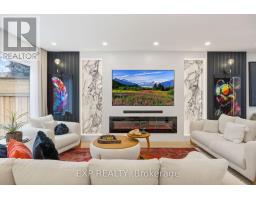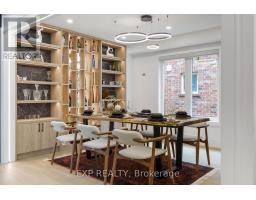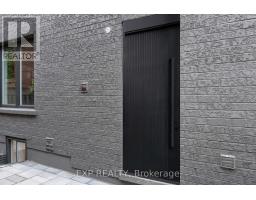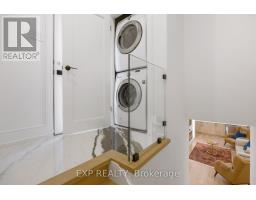443 Silken Laumann Drive Newmarket, Ontario L3X 2H9
$1,650,000
***NO SILLY OFFER DATES***This meticulously renovated and upgraded 2-storey executive home offers an unparalleled living experience on a quiet street in the prestigious Stonehaven neighborhood of Newmarket. Boasting 4+2 spacious bedrooms and exquisite high-end finishes, this home has been thoughtfully reimagined with over $500K invested in renovations. The open-concept main kitchen is a chefs dream, featuring JennAir stainless steel appliances and a stunning oversized island with a waterfall porcelain countertop, perfectly book-matched with the backsplash. The bright and functional 2-bedroom basement apartment, complete with a separate entrance, provides the perfect setup for an in-law suite or additional rental income. Luxury upgrades throughout the home include solid wood custom 11-ft entry doors, freshly painted interiors and exteriors, sprayed wood interior doors and closets, smooth ceilings, and over 60 LED pot lights for a sleek modern aesthetic. High-performance systems such as a new high-efficiency furnace, air conditioning, upgraded 200 AMP electrical panel with ESA certification, and brand-new plumbing ensure optimal comfort and convenience. The exterior is equally impressive, boasting a newly asphalted driveway, shingles, gutters, and downspouts, as well as fully landscaped front and backyard spaces. Energy-efficient upgrades, including new windows and enhanced attic insulation, provide year-round comfort. Situated in a prime location, this elegant home is just steps from Yonge Street and top-rated schools, with quick access to Highway 404, GO Train, and GO Bus stations. It's also a short drive to Upper Canada Mall, the historic Main Street, and the picturesque Fairy Lake. Offering elegance, thoughtful craftsmanship, and unmatched convenience, this turnkey property is ready for discerning buyers seeking their dream home. OPEN HOUSES February 8 & 9 from 1:00 pm to 4:00 pm. (id:50886)
Open House
This property has open houses!
1:00 pm
Ends at:4:00 pm
1:00 pm
Ends at:4:00 pm
Property Details
| MLS® Number | N11955089 |
| Property Type | Single Family |
| Community Name | Stonehaven-Wyndham |
| Amenities Near By | Hospital, Park, Place Of Worship, Public Transit |
| Community Features | Community Centre |
| Parking Space Total | 4 |
Building
| Bathroom Total | 4 |
| Bedrooms Above Ground | 4 |
| Bedrooms Below Ground | 2 |
| Bedrooms Total | 6 |
| Appliances | Dryer, Garage Door Opener, Microwave, Oven, Refrigerator, Stove, Washer, Window Coverings, Wine Fridge |
| Basement Development | Finished |
| Basement Features | Separate Entrance |
| Basement Type | N/a (finished) |
| Construction Status | Insulation Upgraded |
| Construction Style Attachment | Detached |
| Cooling Type | Central Air Conditioning |
| Exterior Finish | Brick |
| Fireplace Present | Yes |
| Flooring Type | Hardwood, Vinyl |
| Foundation Type | Concrete |
| Half Bath Total | 1 |
| Heating Fuel | Natural Gas |
| Heating Type | Forced Air |
| Stories Total | 2 |
| Type | House |
| Utility Water | Municipal Water |
Parking
| Garage |
Land
| Acreage | No |
| Land Amenities | Hospital, Park, Place Of Worship, Public Transit |
| Sewer | Sanitary Sewer |
| Size Depth | 114 Ft ,9 In |
| Size Frontage | 40 Ft |
| Size Irregular | 40.03 X 114.83 Ft |
| Size Total Text | 40.03 X 114.83 Ft |
Rooms
| Level | Type | Length | Width | Dimensions |
|---|---|---|---|---|
| Second Level | Primary Bedroom | 5.41 m | 3.65 m | 5.41 m x 3.65 m |
| Second Level | Bedroom 2 | 3.66 m | 3.2 m | 3.66 m x 3.2 m |
| Second Level | Bedroom 3 | 3.66 m | 3.2 m | 3.66 m x 3.2 m |
| Second Level | Bedroom 4 | 3.35 m | 3.35 m | 3.35 m x 3.35 m |
| Basement | Living Room | 9.99 m | 5.03 m | 9.99 m x 5.03 m |
| Basement | Kitchen | 9.99 m | 5.03 m | 9.99 m x 5.03 m |
| Basement | Bedroom 5 | 4.32 m | 3.33 m | 4.32 m x 3.33 m |
| Main Level | Living Room | 5.2 m | 3.2 m | 5.2 m x 3.2 m |
| Main Level | Family Room | 5 m | 3.2 m | 5 m x 3.2 m |
| Main Level | Kitchen | 5 m | 4.38 m | 5 m x 4.38 m |
| Main Level | Dining Room | 5 m | 4.38 m | 5 m x 4.38 m |
| Main Level | Eating Area | 4 m | 3.2 m | 4 m x 3.2 m |
Contact Us
Contact us for more information
Wasim Jarrah
Broker
(416) 899-5566
www.getconcierge.ca/
www.facebook.com/conciergebywasim
twitter.com/wasimjarrah
www.linkedin.com/in/wasimjarrah/
(866) 530-7737





