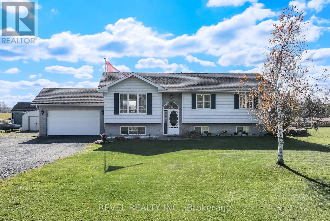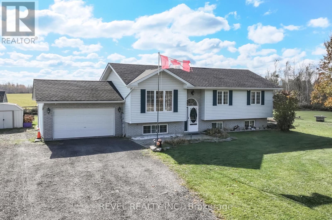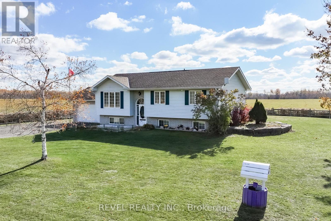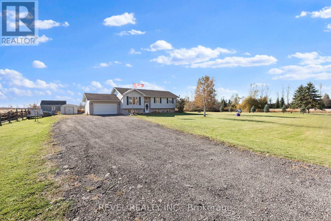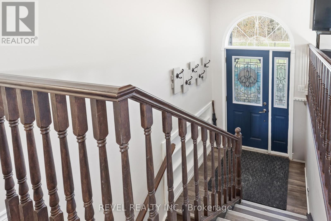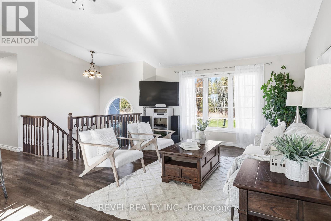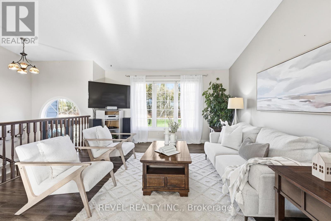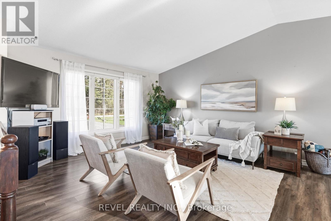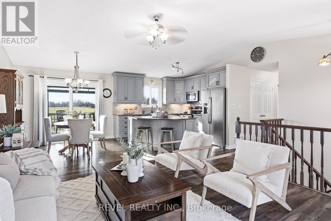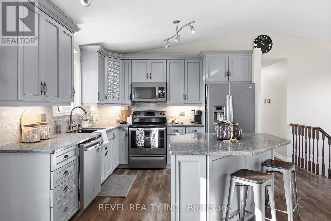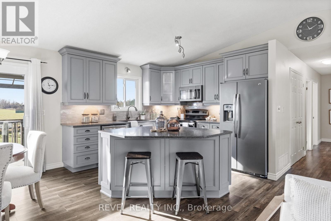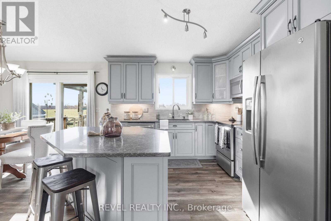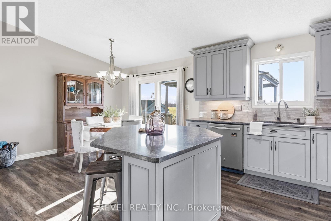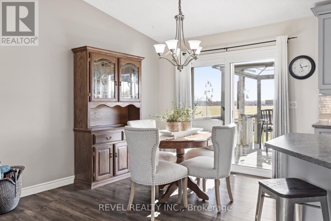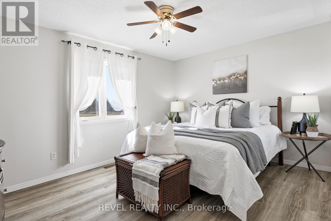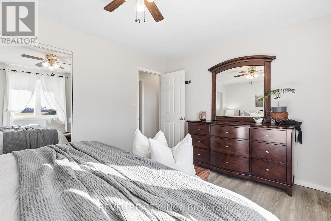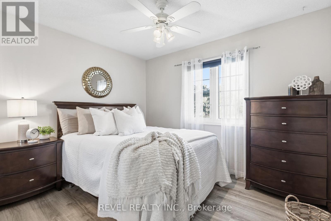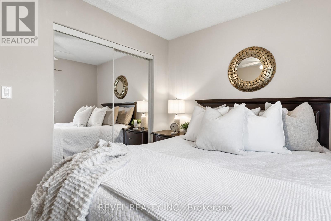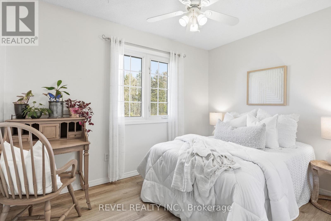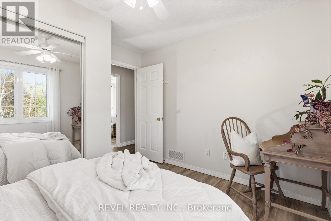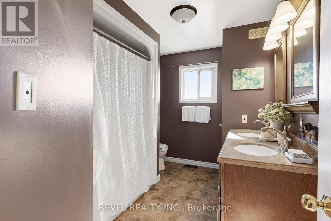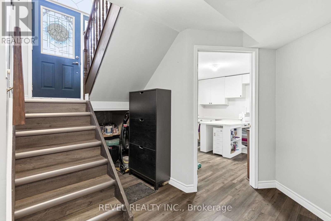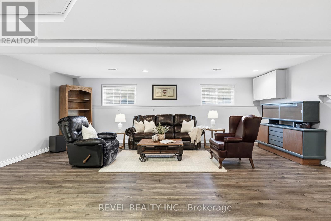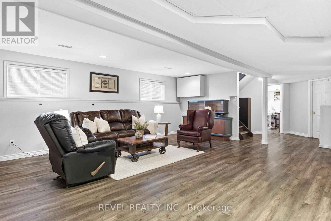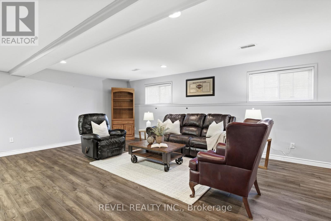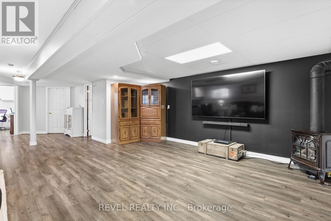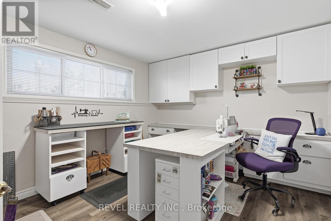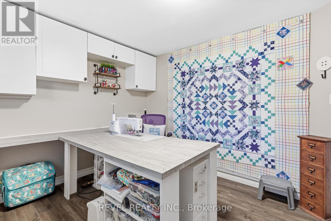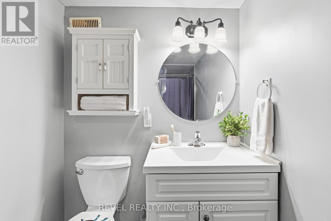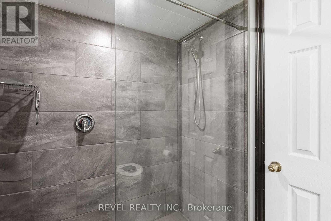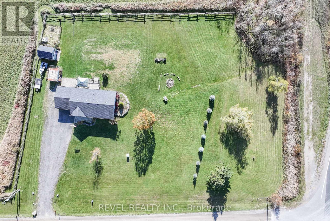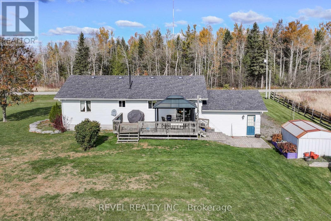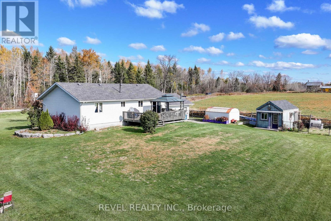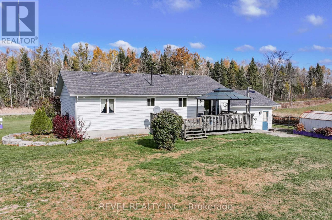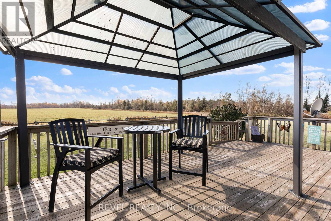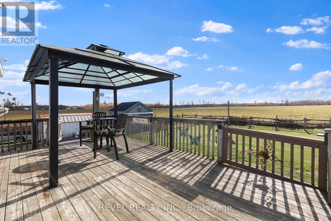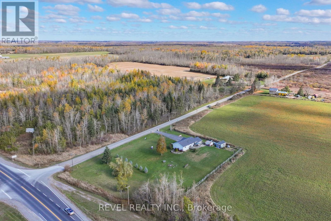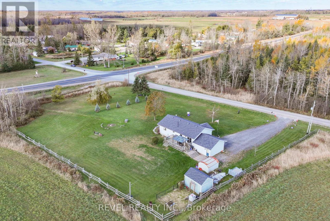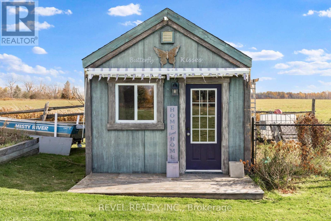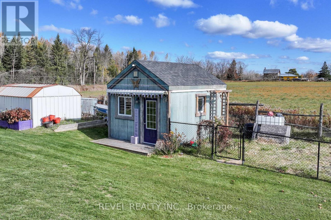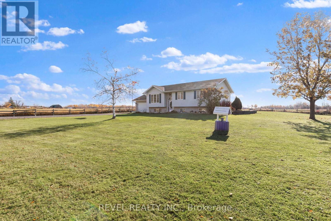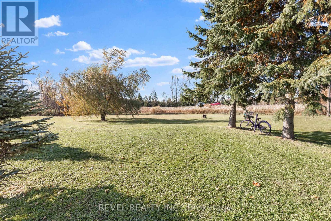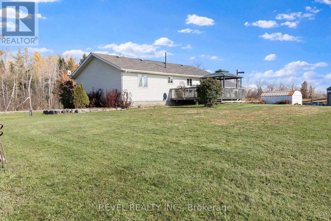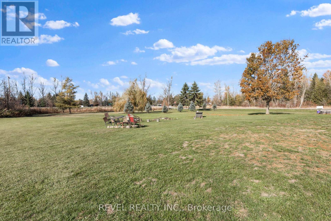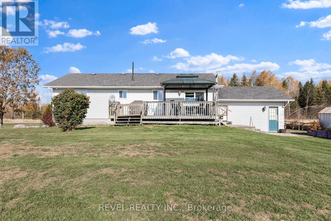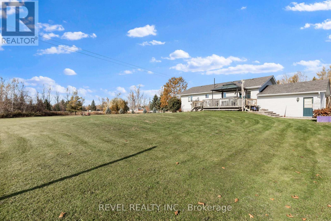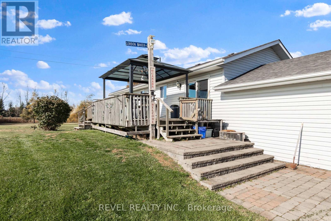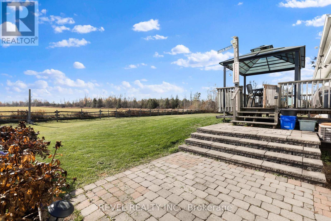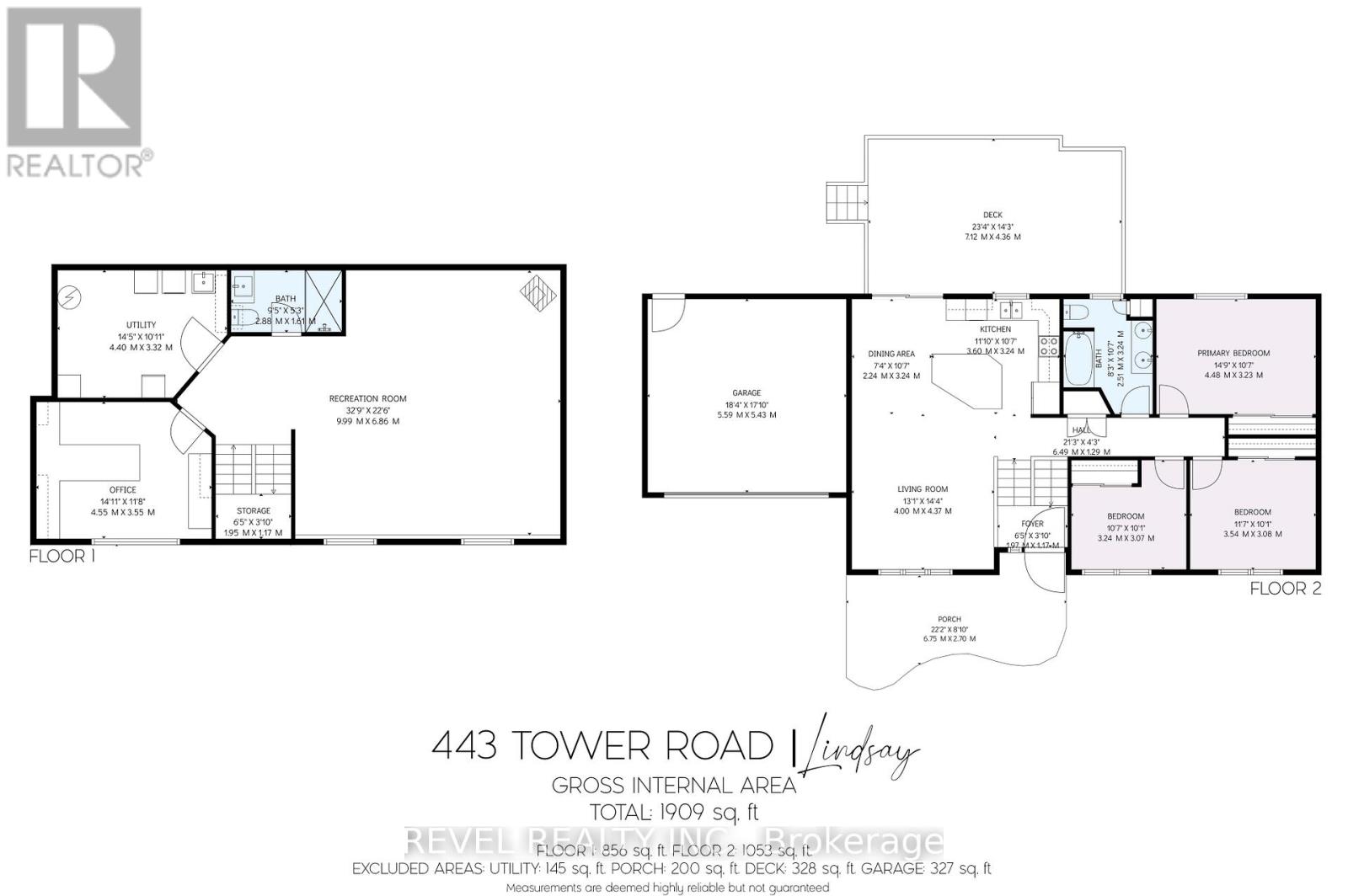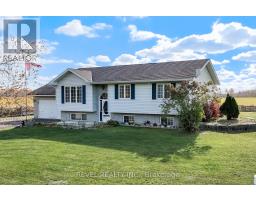443 Tower Road Kawartha Lakes, Ontario K9V 4R4
$949,900
Welcome home to this beautifully maintained 3+1 bedroom, 2-bath raised bungalow, perfectly designed for modern family living. The open-concept main floor offers a bright, airy living space with vaulted ceilings and a seamless walkout to the back deck, where you can enjoy peaceful country views. Step inside to a custom kitchen featuring a stylish backsplash, quartz countertops, and a unique breakfast bar-ideal for entertaining family and friends. The main level hosts three spacious bedrooms and a full 4-piece bath, all filled with natural light and scenic surroundings. The fully finished lower level provides even more living space with a cozy recreation room complete with a fireplace, a 3 piece bath, an additional bedroom, and a convenient laundry/utility area. Outside, you'll find an attached garage plus a heated workshop/bunkie with hydro-perfect for hobbyists, crafters, or woodworking enthusiasts. Nestled on a large country lot just minutes to Lindsay, Peterborough, and the Durham Region, this property offers the perfect blend of tranquil rural living and commuter convenience. Don't miss this opportunity to make this exceptional home yours! (id:50886)
Property Details
| MLS® Number | X12487916 |
| Property Type | Single Family |
| Community Name | Lindsay |
| Equipment Type | Water Heater |
| Features | Flat Site, Dry |
| Parking Space Total | 12 |
| Rental Equipment Type | Water Heater |
| Structure | Deck |
Building
| Bathroom Total | 2 |
| Bedrooms Above Ground | 3 |
| Bedrooms Below Ground | 1 |
| Bedrooms Total | 4 |
| Amenities | Fireplace(s) |
| Appliances | Dishwasher, Dryer, Garage Door Opener, Microwave, Stove, Washer, Refrigerator |
| Architectural Style | Raised Bungalow |
| Basement Development | Finished |
| Basement Type | Full (finished) |
| Construction Style Attachment | Detached |
| Cooling Type | Central Air Conditioning |
| Exterior Finish | Brick, Vinyl Siding |
| Fireplace Present | Yes |
| Fireplace Total | 1 |
| Foundation Type | Concrete |
| Heating Fuel | Natural Gas |
| Heating Type | Forced Air |
| Stories Total | 1 |
| Size Interior | 1,100 - 1,500 Ft2 |
| Type | House |
Parking
| Attached Garage | |
| Garage |
Land
| Acreage | No |
| Sewer | Septic System |
| Size Irregular | 208 X 209 Acre |
| Size Total Text | 208 X 209 Acre |
Rooms
| Level | Type | Length | Width | Dimensions |
|---|---|---|---|---|
| Lower Level | Other | 1.95 m | 1.17 m | 1.95 m x 1.17 m |
| Lower Level | Recreational, Games Room | 9.99 m | 6.86 m | 9.99 m x 6.86 m |
| Lower Level | Bedroom 4 | 4.55 m | 3.55 m | 4.55 m x 3.55 m |
| Lower Level | Utility Room | 4.4 m | 3.32 m | 4.4 m x 3.32 m |
| Main Level | Foyer | 1.97 m | 1.17 m | 1.97 m x 1.17 m |
| Upper Level | Living Room | 4 m | 4.37 m | 4 m x 4.37 m |
| Upper Level | Dining Room | 2.24 m | 3.24 m | 2.24 m x 3.24 m |
| Upper Level | Kitchen | 3.6 m | 3.24 m | 3.6 m x 3.24 m |
| Upper Level | Primary Bedroom | 4.48 m | 3.23 m | 4.48 m x 3.23 m |
| Upper Level | Bedroom 2 | 3.54 m | 3.08 m | 3.54 m x 3.08 m |
| Upper Level | Bedroom 3 | 3.24 m | 3.07 m | 3.24 m x 3.07 m |
Utilities
| Cable | Available |
| Electricity | Installed |
https://www.realtor.ca/real-estate/29045572/443-tower-road-kawartha-lakes-lindsay-lindsay
Contact Us
Contact us for more information
Trish Leigh Todd
Broker
www.trishtodd.com/
www.facebook.com/TrishiaTodd
twitter.com/trishialtodd
www.linkedin.com/in/trish-todd-8b29a051/?originalSubdomain=ca
2 Kent Street Unit 2a
Lindsay, Ontario K9V 6K2
(905) 357-1700
(905) 357-1705
HTTP://www.revelrealty.ca


