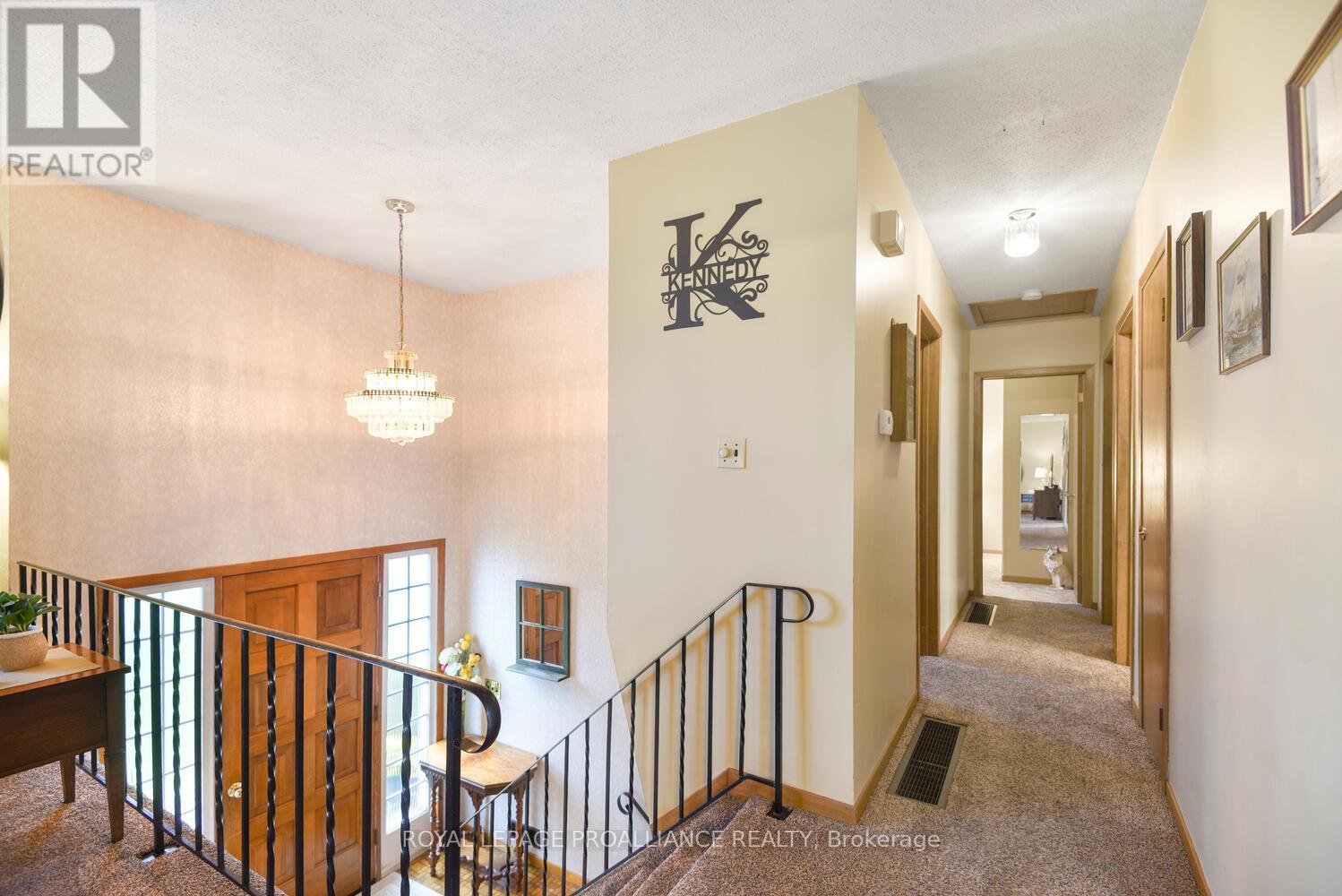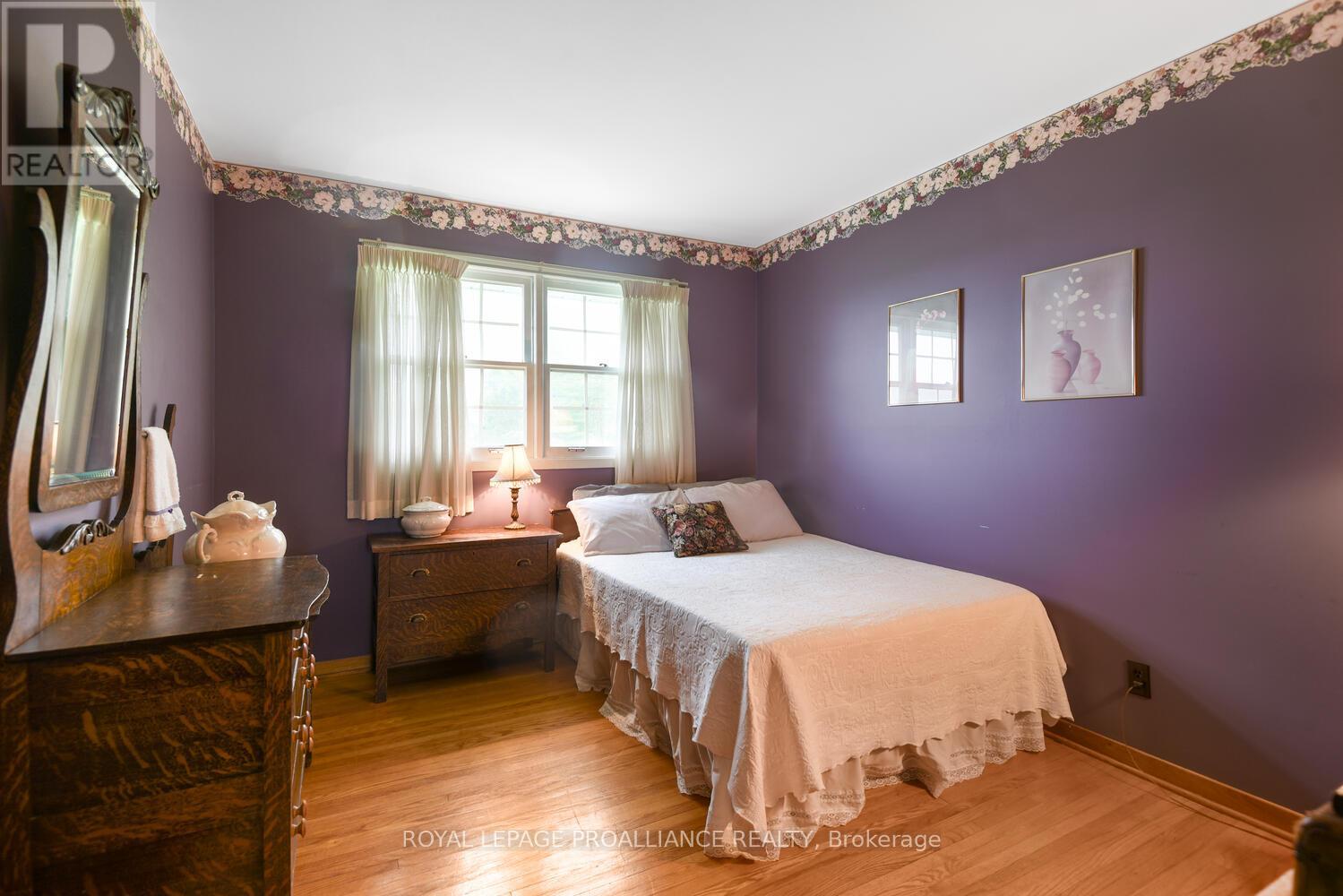4432 Mcdougall Road Elizabethtown-Kitley, Ontario K6V 5T4
$465,800
Talk about a cozy and well loved home! 4432 McDougall exudes this feeling throughout every inch of this residence. Having been lovingly cared for and in the same family for 58 years, this 3 plus 1 bedroom, 2 bathroom home, is now available for the next family to enjoy ! Boasting over 2,137 sq feet of living space (not including laundry, storage & Utility rooms), this home is designed for the growing family! The main floor offers a spacious living room, a large eat-in kitchen, sizeable primary room , two additional bedrooms and a 4 pc. bathroom. Each of the bedrooms presents large closets. There is hardwood throughout the main level -- some hidden away under carpeting. The living room, hallway and primary bedroom has the same oak hardwood as in the second & third bedrooms. Moving down to the lower level you will be impressed. The "raised ranch bungalow" design provides a main level feel due to the elevated construction. Ample natural light illuminates through the rooms through the larger sized windows. On this level you will find a spacious plus one (4th) bedroom, 2 pc bathroom and an enormous family room. This will undoubtedly become the area in this home where you will gravitate to for entertaining or relaxation. Off of this area, you will find the mechanicals, laundry room and a walk up to the double car garage. Other notable features include: 1 acre lot, 5 minutes from all amenities, paved driveway, back deck complete with a retractable awning. Important dates to remember: Roof (2017); Natural Gas furnace (2018); A/C (2008), Septic bed (tile bed) (1991); Septic Tank (2020); Well - new pump/head (2016). This is such an affordable home to operate - monthly average cost is $95/ hydro and $185/natural gas. Immediate possession is an option. Bring your visions and designs to this home, and make your very own memories here for the next 58 years to come...... (id:50886)
Property Details
| MLS® Number | X12136014 |
| Property Type | Single Family |
| Community Name | 811 - Elizabethtown Kitley (Old Kitley) Twp |
| Amenities Near By | Place Of Worship |
| Community Features | School Bus |
| Equipment Type | Water Heater - Electric |
| Features | Open Space, Level, Sump Pump |
| Parking Space Total | 8 |
| Rental Equipment Type | Water Heater - Electric |
| Structure | Deck |
Building
| Bathroom Total | 2 |
| Bedrooms Above Ground | 3 |
| Bedrooms Total | 3 |
| Age | 51 To 99 Years |
| Amenities | Fireplace(s) |
| Appliances | Garage Door Opener Remote(s), Water Heater, Dishwasher, Dryer, Freezer, Stove, Window Coverings, Refrigerator |
| Architectural Style | Raised Bungalow |
| Basement Development | Finished |
| Basement Type | Full (finished) |
| Construction Style Attachment | Detached |
| Cooling Type | Central Air Conditioning |
| Exterior Finish | Vinyl Siding |
| Fire Protection | Smoke Detectors |
| Fireplace Present | Yes |
| Fireplace Total | 1 |
| Foundation Type | Block |
| Heating Fuel | Natural Gas |
| Heating Type | Forced Air |
| Stories Total | 1 |
| Size Interior | 1,100 - 1,500 Ft2 |
| Type | House |
| Utility Water | Drilled Well |
Parking
| Attached Garage | |
| Garage |
Land
| Acreage | No |
| Land Amenities | Place Of Worship |
| Landscape Features | Landscaped |
| Sewer | Septic System |
| Size Depth | 350 Ft |
| Size Frontage | 118 Ft |
| Size Irregular | 118 X 350 Ft |
| Size Total Text | 118 X 350 Ft |
| Zoning Description | Residential |
Rooms
| Level | Type | Length | Width | Dimensions |
|---|---|---|---|---|
| Lower Level | Bathroom | 3.06 m | 1.93 m | 3.06 m x 1.93 m |
| Lower Level | Family Room | 6.01 m | 6.84 m | 6.01 m x 6.84 m |
| Lower Level | Laundry Room | 6.07 m | 3.2 m | 6.07 m x 3.2 m |
| Lower Level | Office | 3.85 m | 3.44 m | 3.85 m x 3.44 m |
| Main Level | Dining Room | 3.96 m | 2.93 m | 3.96 m x 2.93 m |
| Main Level | Kitchen | 2.34 m | 2.93 m | 2.34 m x 2.93 m |
| Main Level | Living Room | 4 m | 4.62 m | 4 m x 4.62 m |
| Main Level | Bedroom | 2.93 m | 3.57 m | 2.93 m x 3.57 m |
| Main Level | Bedroom | 2.98 m | 4.62 m | 2.98 m x 4.62 m |
| Main Level | Bedroom | 4.44 m | 2.93 m | 4.44 m x 2.93 m |
| Main Level | Bathroom | 1.92 m | 2.62 m | 1.92 m x 2.62 m |
Contact Us
Contact us for more information
Debra Lynn Currier
Broker
2a-2495 Parkedale Avenue
Brockville, Ontario K6V 3H2
(613) 345-3664





















































