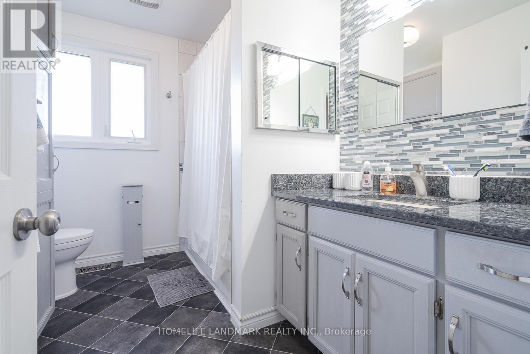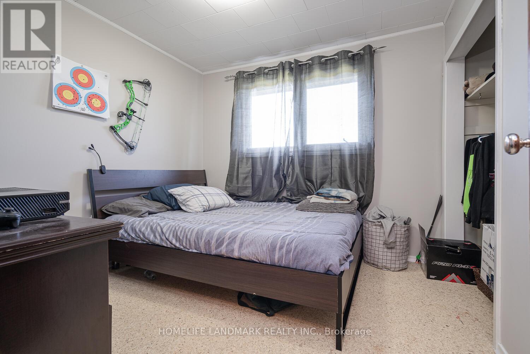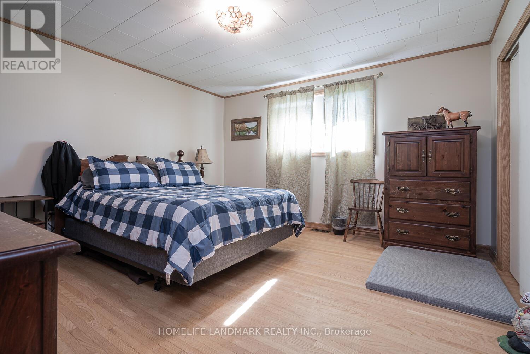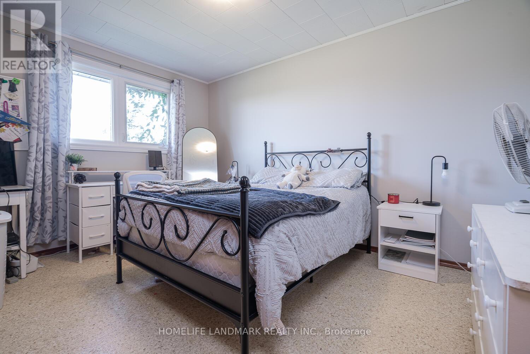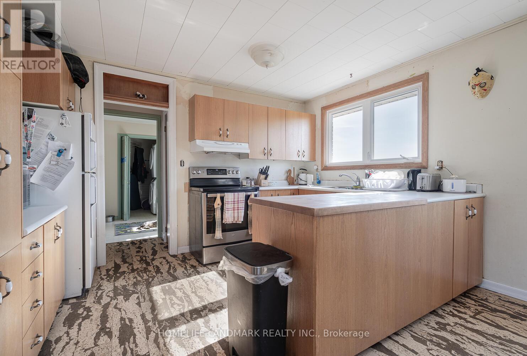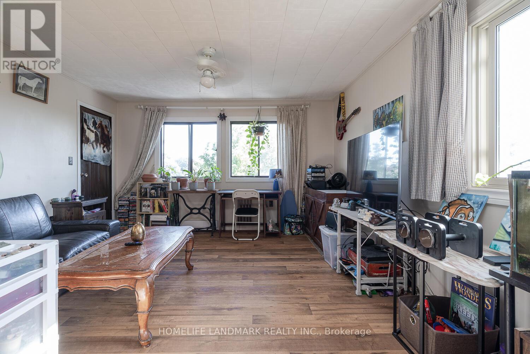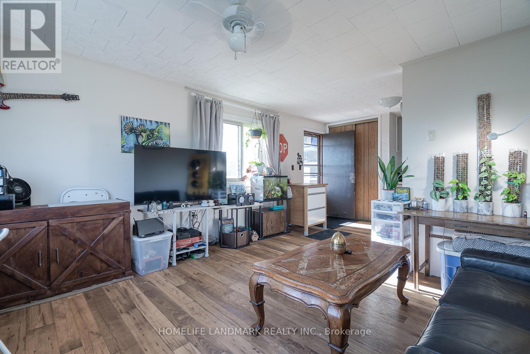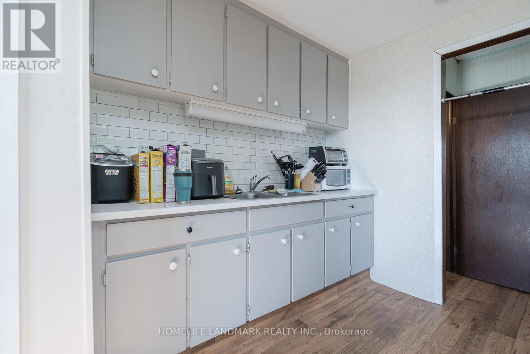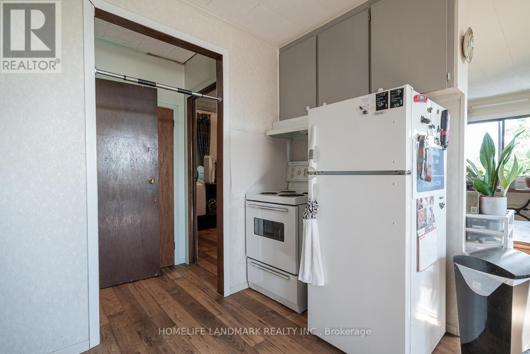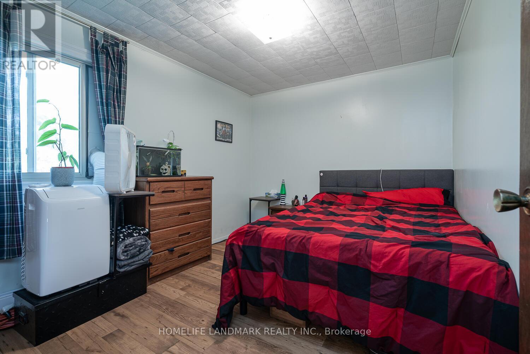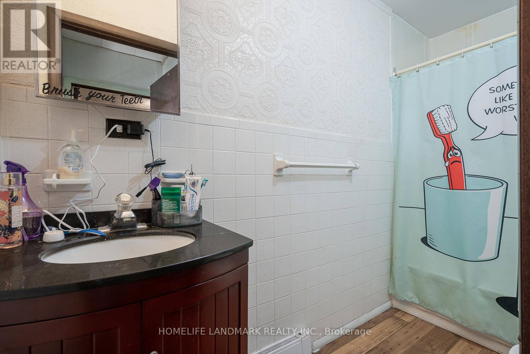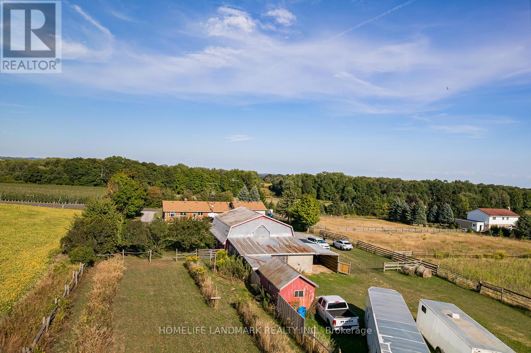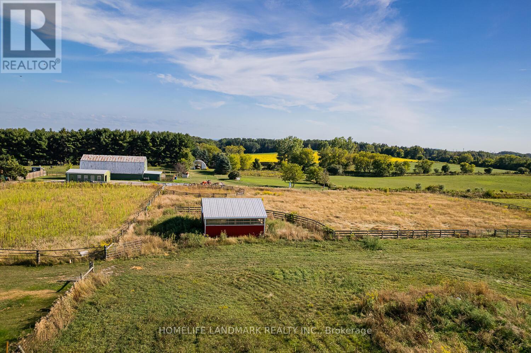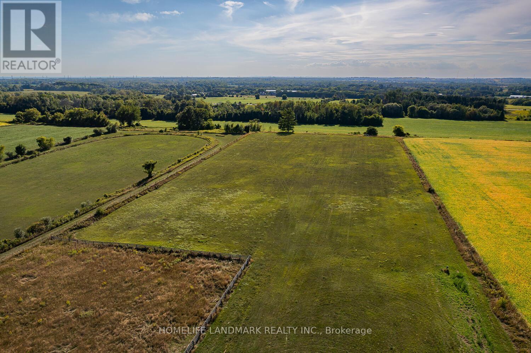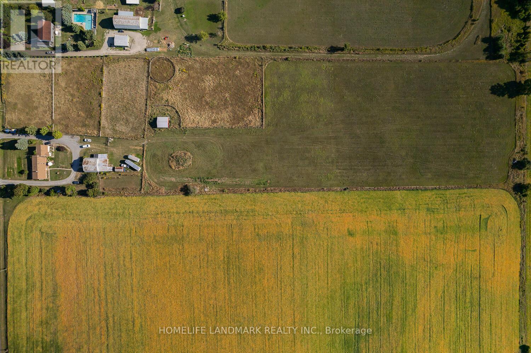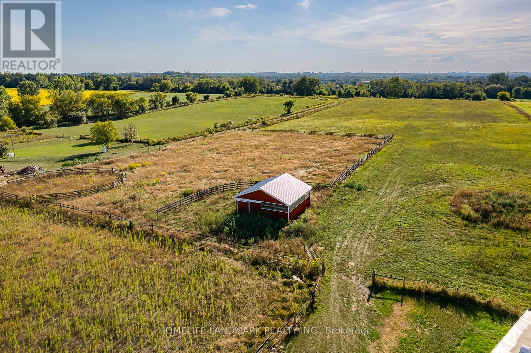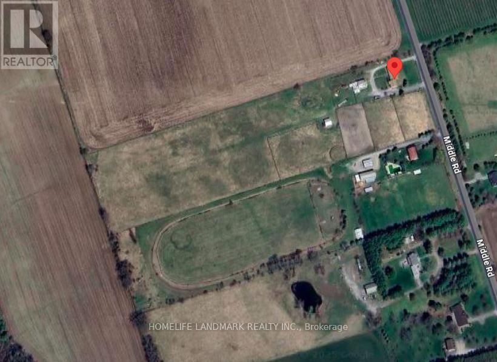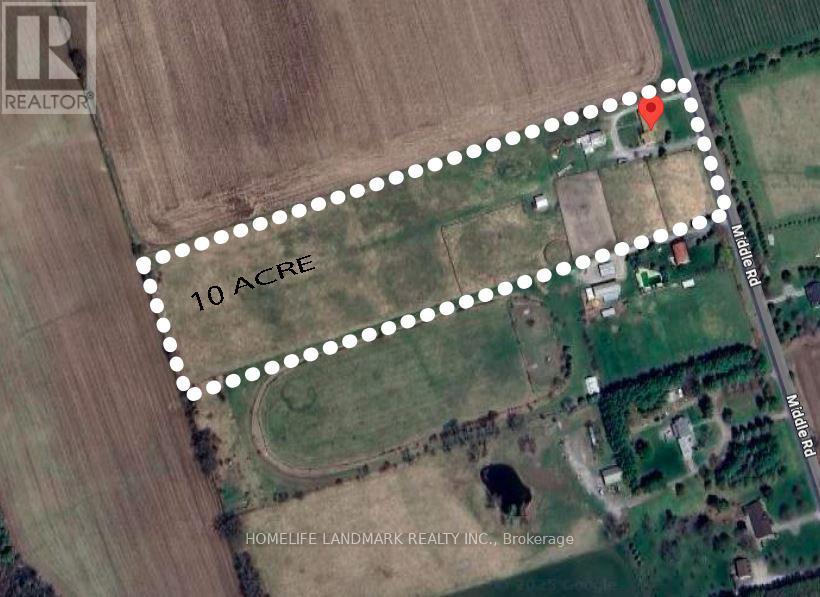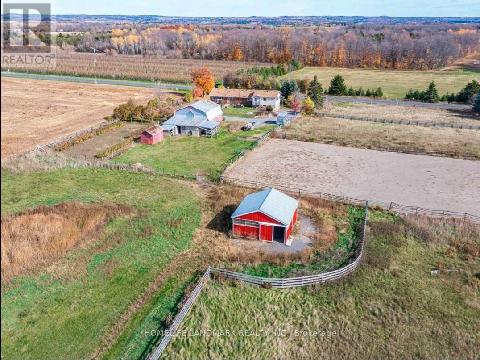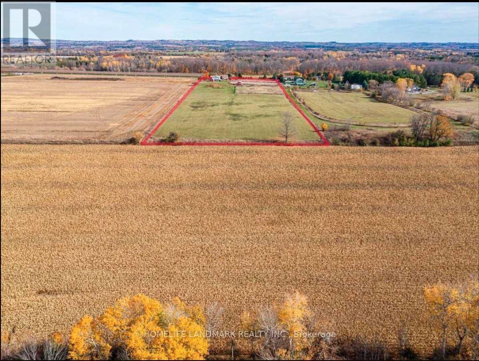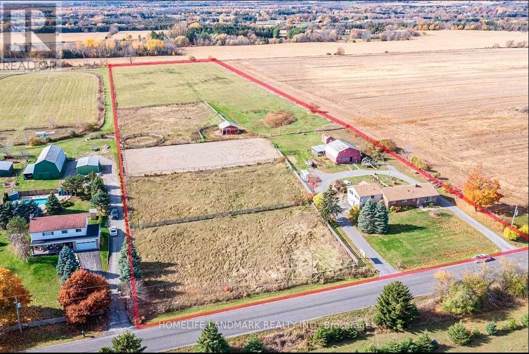4432 Middle Road Clarington, Ontario L1C 3K2
$1,750,000
Truly a Rare Find in Clarington 10 Acres of charm and endless possibilities. Country-style 3 bedroom bungalow + legal 1 bedroom apartment. 9 Stall Barn + 24x24 Run-In Shed + Sand Riding Ring 4 Paddocks, Electric Fencing, and Chicken Coop Cozy wood-burning fireplace & sun-drenched kitchen.Minutes to Hwy 407, golf courses & shopping perfect for your dream hobby farm or peaceful retirement. Clarington (South of 407). Hampton Junior Public School and M J Hobbs Senior Public School, and is located within the larger community of the Municipality of Clarington (id:50886)
Property Details
| MLS® Number | E12359118 |
| Property Type | Single Family |
| Community Name | Rural Clarington |
| Features | In-law Suite |
| Parking Space Total | 32 |
Building
| Bathroom Total | 3 |
| Bedrooms Above Ground | 3 |
| Bedrooms Below Ground | 1 |
| Bedrooms Total | 4 |
| Architectural Style | Bungalow |
| Basement Development | Partially Finished |
| Basement Type | N/a (partially Finished) |
| Construction Style Attachment | Detached |
| Cooling Type | Central Air Conditioning |
| Exterior Finish | Brick, Stone |
| Fireplace Present | Yes |
| Flooring Type | Cork, Laminate |
| Foundation Type | Concrete |
| Heating Fuel | Oil |
| Heating Type | Forced Air |
| Stories Total | 1 |
| Size Interior | 1,100 - 1,500 Ft2 |
| Type | House |
Parking
| Attached Garage | |
| Garage |
Land
| Acreage | Yes |
| Sewer | Septic System |
| Size Depth | 1328 Ft ,1 In |
| Size Frontage | 328 Ft ,6 In |
| Size Irregular | 328.5 X 1328.1 Ft ; 10 Acre |
| Size Total Text | 328.5 X 1328.1 Ft ; 10 Acre|10 - 24.99 Acres |
Rooms
| Level | Type | Length | Width | Dimensions |
|---|---|---|---|---|
| Basement | Recreational, Games Room | 8.53 m | 3.88 m | 8.53 m x 3.88 m |
| Flat | Kitchen | 3.96 m | 3.04 m | 3.96 m x 3.04 m |
| Flat | Bedroom | 3.5 m | 2.89 m | 3.5 m x 2.89 m |
| Flat | Living Room | 3.96 m | 3.96 m | 3.96 m x 3.96 m |
| Main Level | Living Room | 5.27 m | 3.96 m | 5.27 m x 3.96 m |
| Main Level | Kitchen | 3.96 m | 2.59 m | 3.96 m x 2.59 m |
| Main Level | Dining Room | 3.96 m | 2.59 m | 3.96 m x 2.59 m |
| Main Level | Laundry Room | 2.28 m | 1.37 m | 2.28 m x 1.37 m |
| Main Level | Mud Room | 3.96 m | 2.43 m | 3.96 m x 2.43 m |
| Main Level | Primary Bedroom | 3.88 m | 3.88 m | 3.88 m x 3.88 m |
| Main Level | Bedroom 2 | 3.96 m | 2.89 m | 3.96 m x 2.89 m |
| Main Level | Bedroom 3 | 2.89 m | 2.89 m | 2.89 m x 2.89 m |
https://www.realtor.ca/real-estate/28765784/4432-middle-road-clarington-rural-clarington
Contact Us
Contact us for more information
Shahla Hosseini
Salesperson
7240 Woodbine Ave Unit 103
Markham, Ontario L3R 1A4
(905) 305-1600
(905) 305-1609
www.homelifelandmark.com/
Mike Hosseini
Broker
7240 Woodbine Ave Unit 103
Markham, Ontario L3R 1A4
(905) 305-1600
(905) 305-1609
www.homelifelandmark.com/







