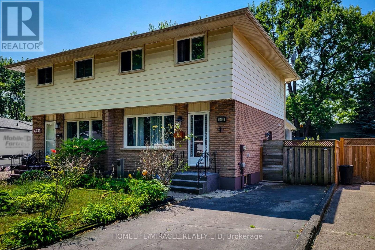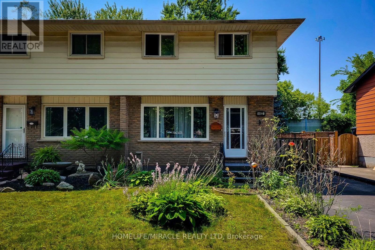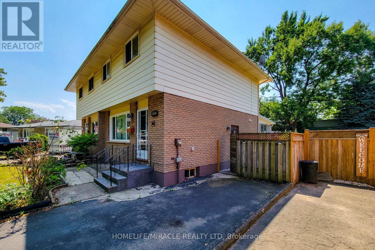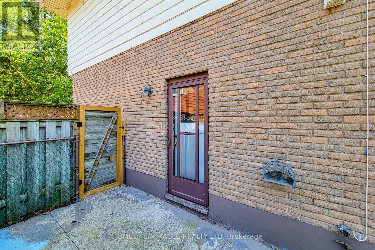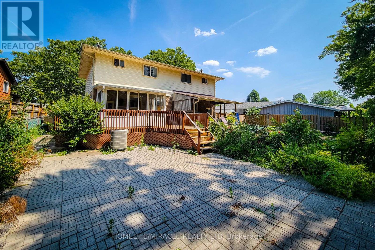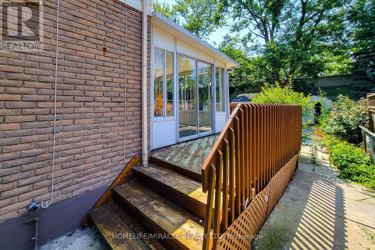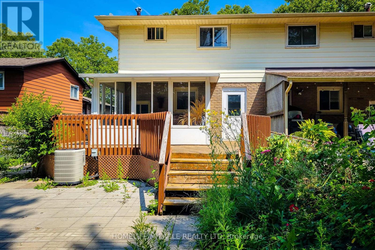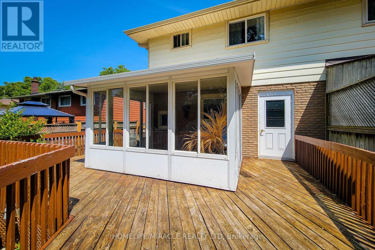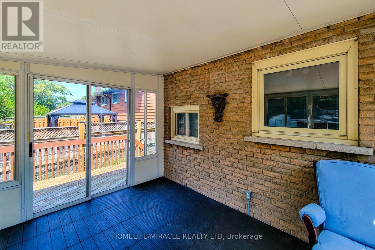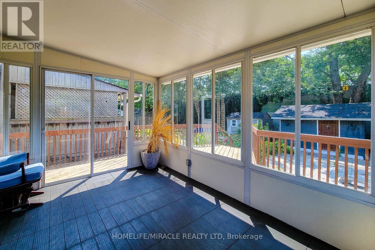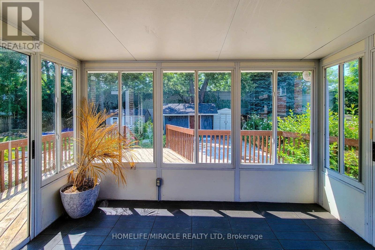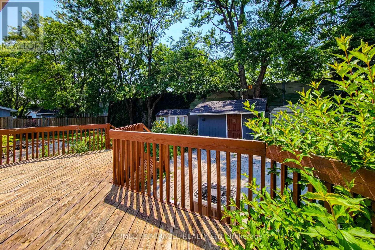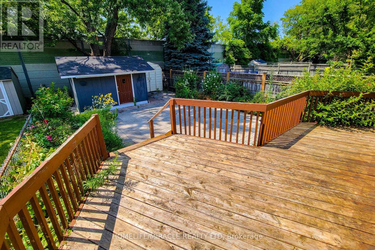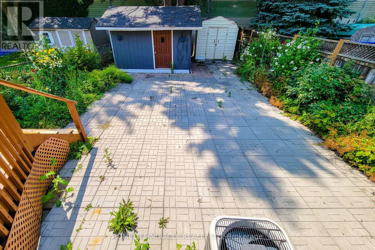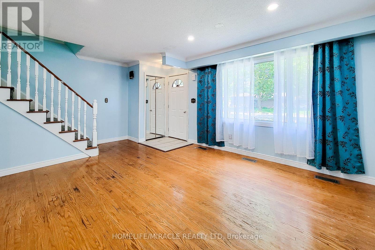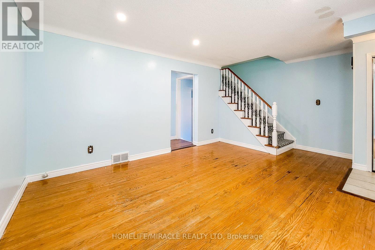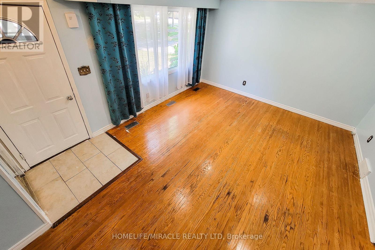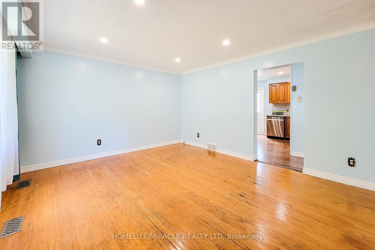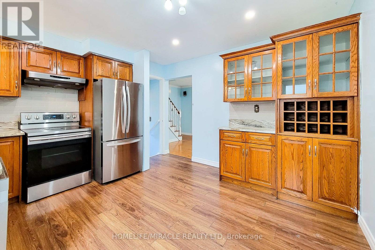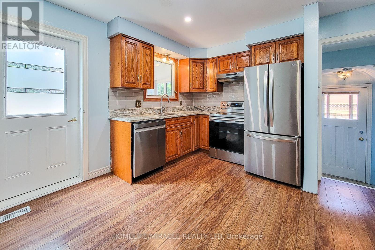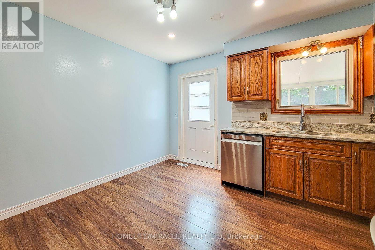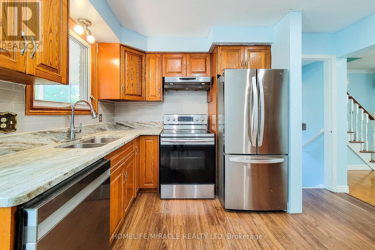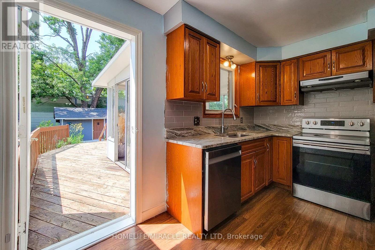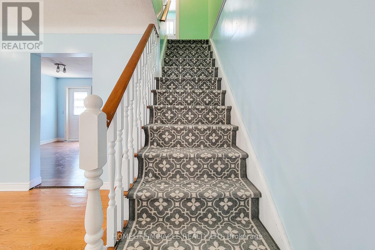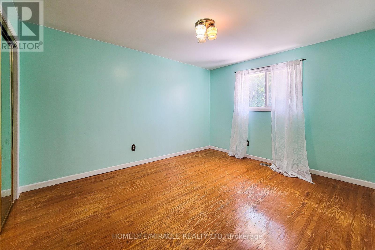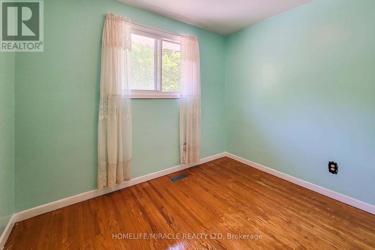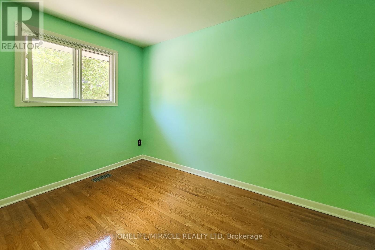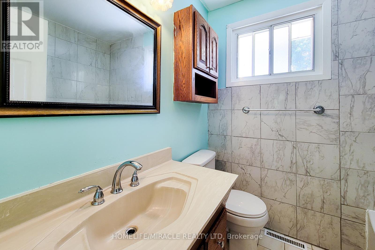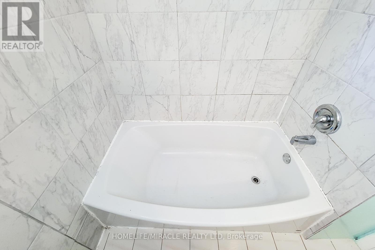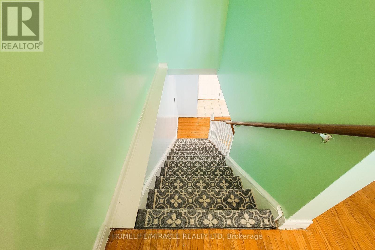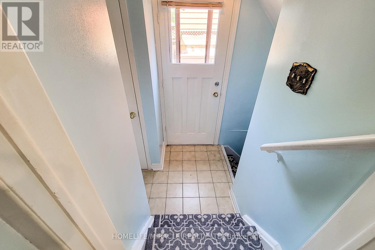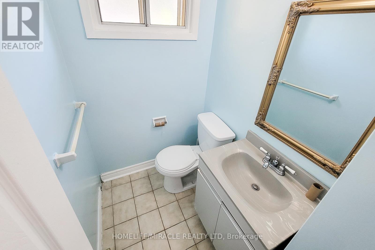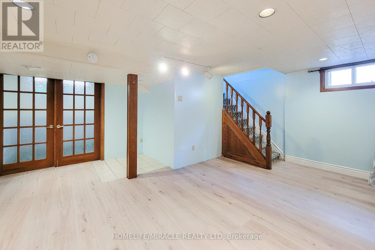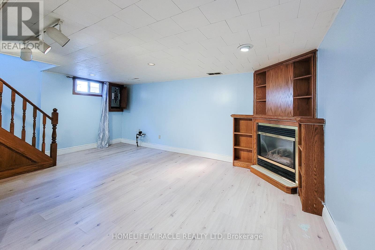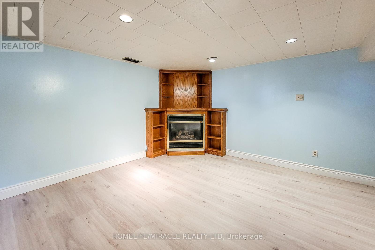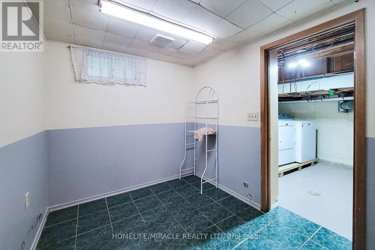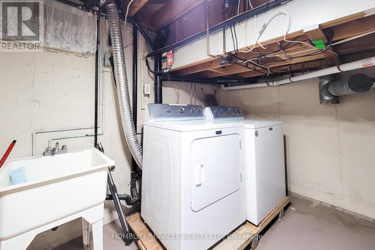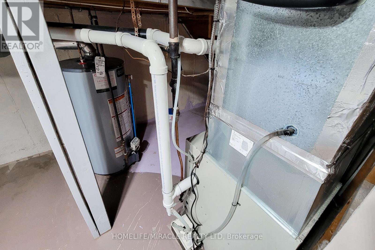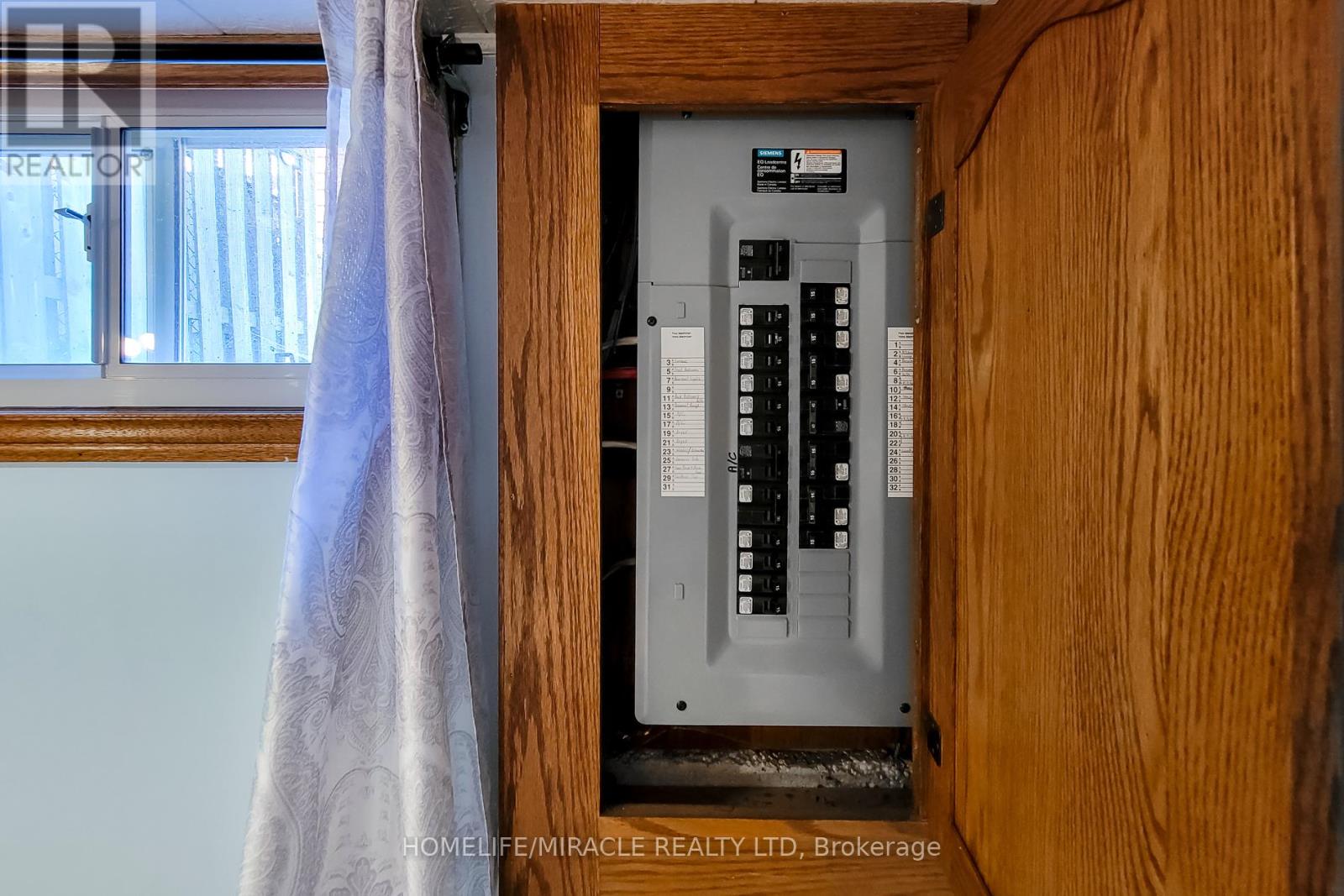4433 Meadowvale Drive Niagara Falls, Ontario L2E 5W8
$499,888
Discover the perfect blend of comfort, convenience, and potential in this charming semi-detached 2-story gem. Nestled in a vibrant neighborhood, this home is perfect for families and individuals alike. With 3 spacious bedrooms and 2 bathrooms, there's ample space for your family to thrive. An additional bedroom in the basement provides extra room for guests or a home office. This home needs a bit of love, offering you the perfect opportunity to add your personal touch. The delightful 3-season sunroom is perfect for relaxing and entertaining, allowing you to enjoy the beauty of every season. Spend more time enjoying your home with a low-maintenance yard, and take advantage of the 3-car driveway offering plenty of parking space for your vehicles and guests. Conveniently located near schools, parks, public transportation, and a variety of amenities, everything you need is just a stone's throw away. This home offers you the chance to customize and modernize it to your taste, making it an ideal investment or the canvas for your dream home. Embrace the potential and make this property something truly special. (id:50886)
Property Details
| MLS® Number | X12524168 |
| Property Type | Single Family |
| Community Name | 212 - Morrison |
| Amenities Near By | Place Of Worship, Park, Schools |
| Community Features | School Bus |
| Equipment Type | Water Heater |
| Features | Cul-de-sac |
| Parking Space Total | 3 |
| Rental Equipment Type | Water Heater |
| Structure | Deck, Shed |
Building
| Bathroom Total | 2 |
| Bedrooms Above Ground | 3 |
| Bedrooms Below Ground | 1 |
| Bedrooms Total | 4 |
| Age | 51 To 99 Years |
| Amenities | Fireplace(s) |
| Appliances | Water Meter, Dishwasher, Dryer, Stove, Washer, Window Coverings, Refrigerator |
| Basement Development | Finished |
| Basement Features | Walk-up, Separate Entrance |
| Basement Type | N/a (finished), N/a, N/a, Full |
| Construction Style Attachment | Semi-detached |
| Cooling Type | Central Air Conditioning |
| Exterior Finish | Brick, Vinyl Siding |
| Fireplace Present | Yes |
| Fireplace Total | 1 |
| Foundation Type | Concrete |
| Half Bath Total | 1 |
| Heating Fuel | Natural Gas |
| Heating Type | Forced Air |
| Stories Total | 2 |
| Size Interior | 1,100 - 1,500 Ft2 |
| Type | House |
| Utility Water | Municipal Water |
Parking
| No Garage |
Land
| Acreage | No |
| Fence Type | Fenced Yard |
| Land Amenities | Place Of Worship, Park, Schools |
| Sewer | Sanitary Sewer |
| Size Depth | 150 Ft |
| Size Frontage | 38 Ft ,7 In |
| Size Irregular | 38.6 X 150 Ft |
| Size Total Text | 38.6 X 150 Ft |
| Zoning Description | R2 |
Rooms
| Level | Type | Length | Width | Dimensions |
|---|---|---|---|---|
| Second Level | Bedroom | 3.36 m | 3.48 m | 3.36 m x 3.48 m |
| Second Level | Primary Bedroom | 3.36 m | 4.15 m | 3.36 m x 4.15 m |
| Second Level | Bedroom | 2.99 m | 2.48 m | 2.99 m x 2.48 m |
| Second Level | Bathroom | 17 m | 1.92 m | 17 m x 1.92 m |
| Basement | Bedroom | 5.61 m | 5.02 m | 5.61 m x 5.02 m |
| Basement | Family Room | 3.09 m | 4.32 m | 3.09 m x 4.32 m |
| Basement | Laundry Room | 2.42 m | 2.67 m | 2.42 m x 2.67 m |
| Main Level | Living Room | 5.61 m | 4.17 m | 5.61 m x 4.17 m |
| Main Level | Kitchen | 4.14 m | 3.62 m | 4.14 m x 3.62 m |
| Main Level | Bathroom | 1.35 m | 1.78 m | 1.35 m x 1.78 m |
| Main Level | Dining Room | 1.87 m | 1.73 m | 1.87 m x 1.73 m |
Utilities
| Cable | Installed |
| Electricity | Installed |
| Sewer | Installed |
Contact Us
Contact us for more information
Tashi Baburi
Salesperson
(905) 906-5352
www.tashisold.ca/
business.facebook.com/tashibaburi
www.linkedin.com/in/tashibaburisold
11a-5010 Steeles Ave. West
Toronto, Ontario M9V 5C6
(416) 747-9777
(416) 747-7135
www.homelifemiracle.com/

