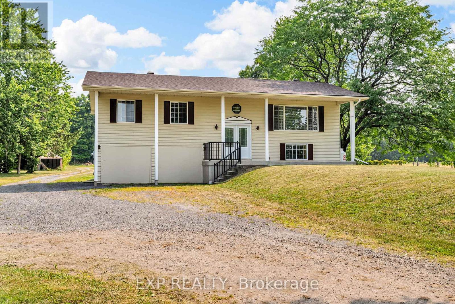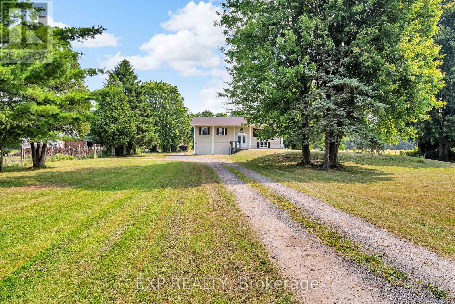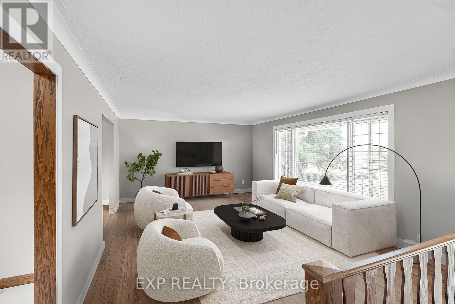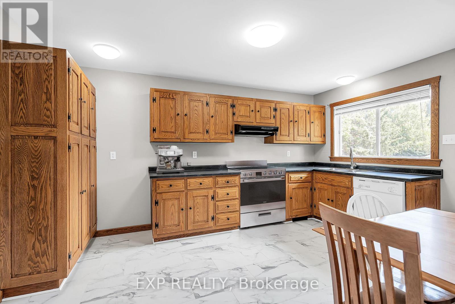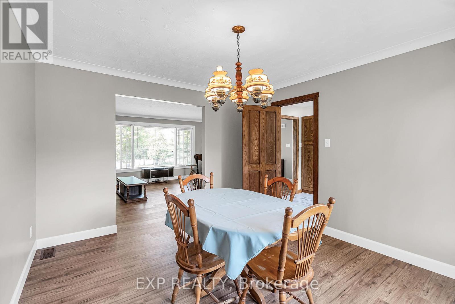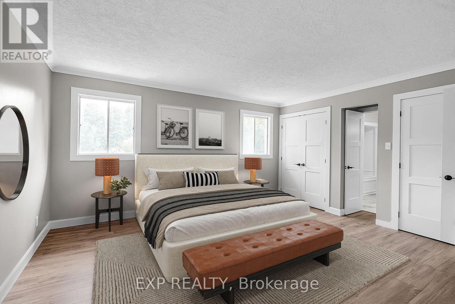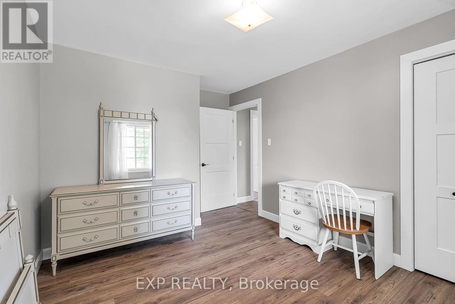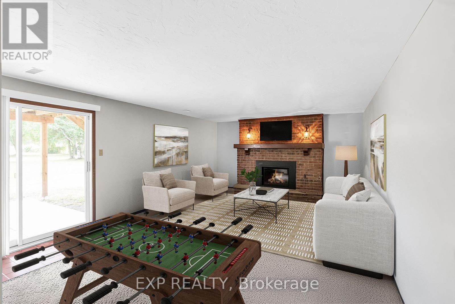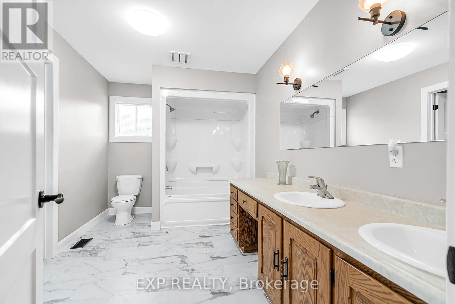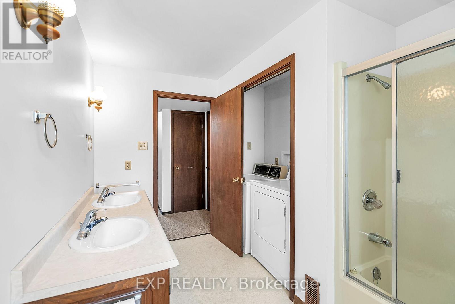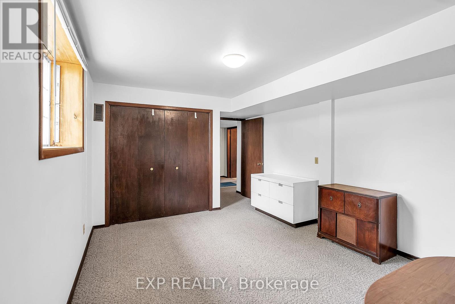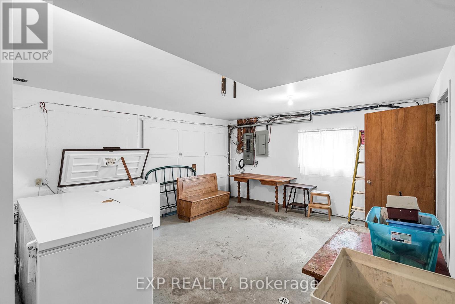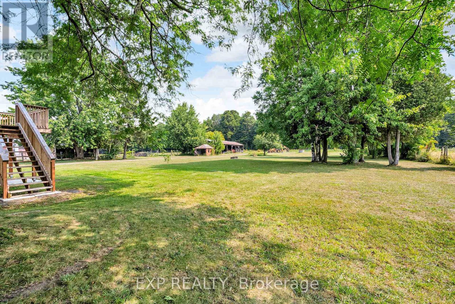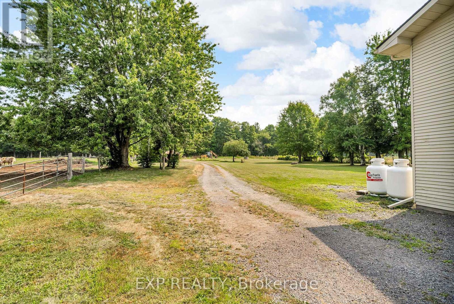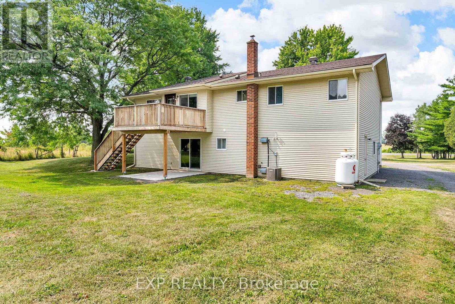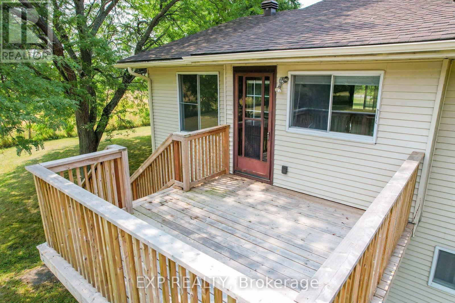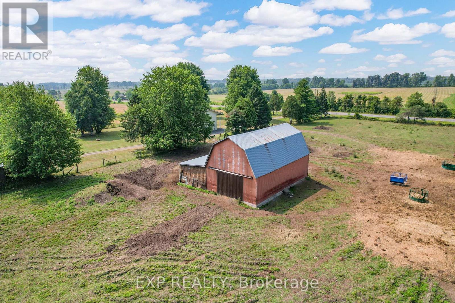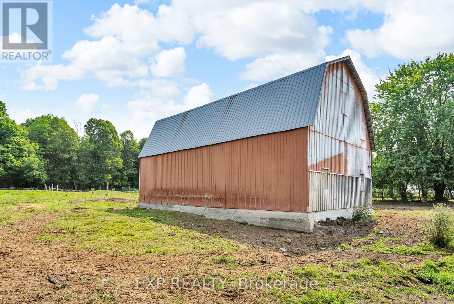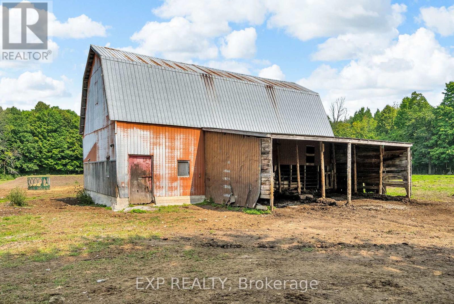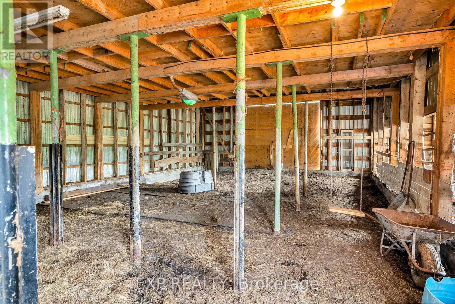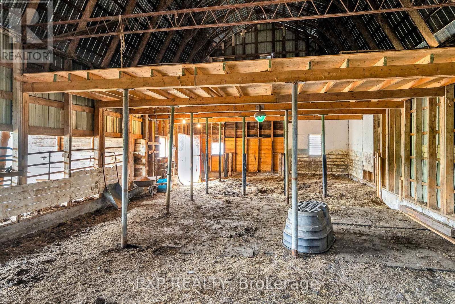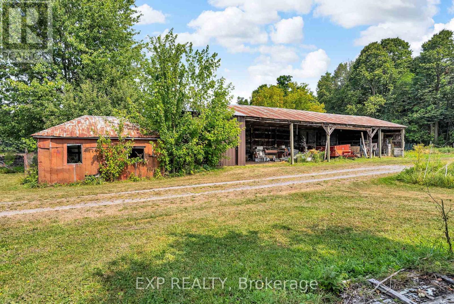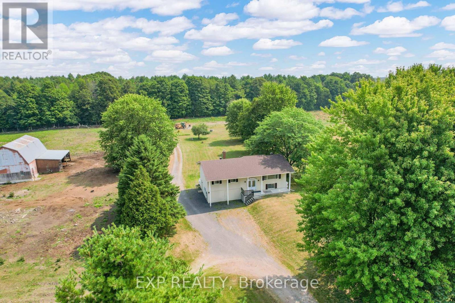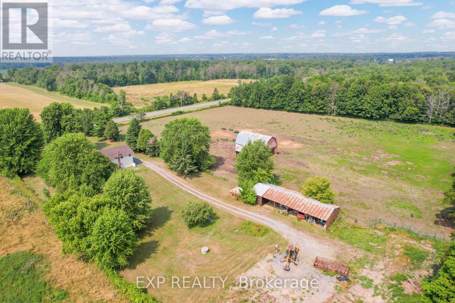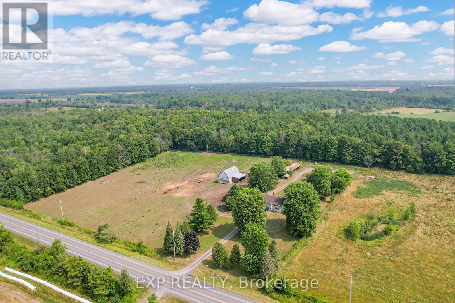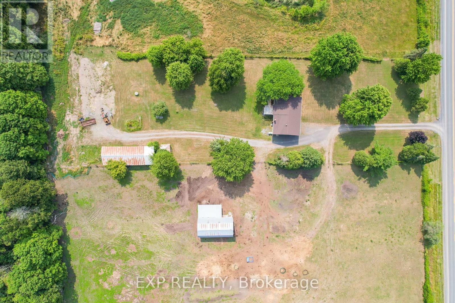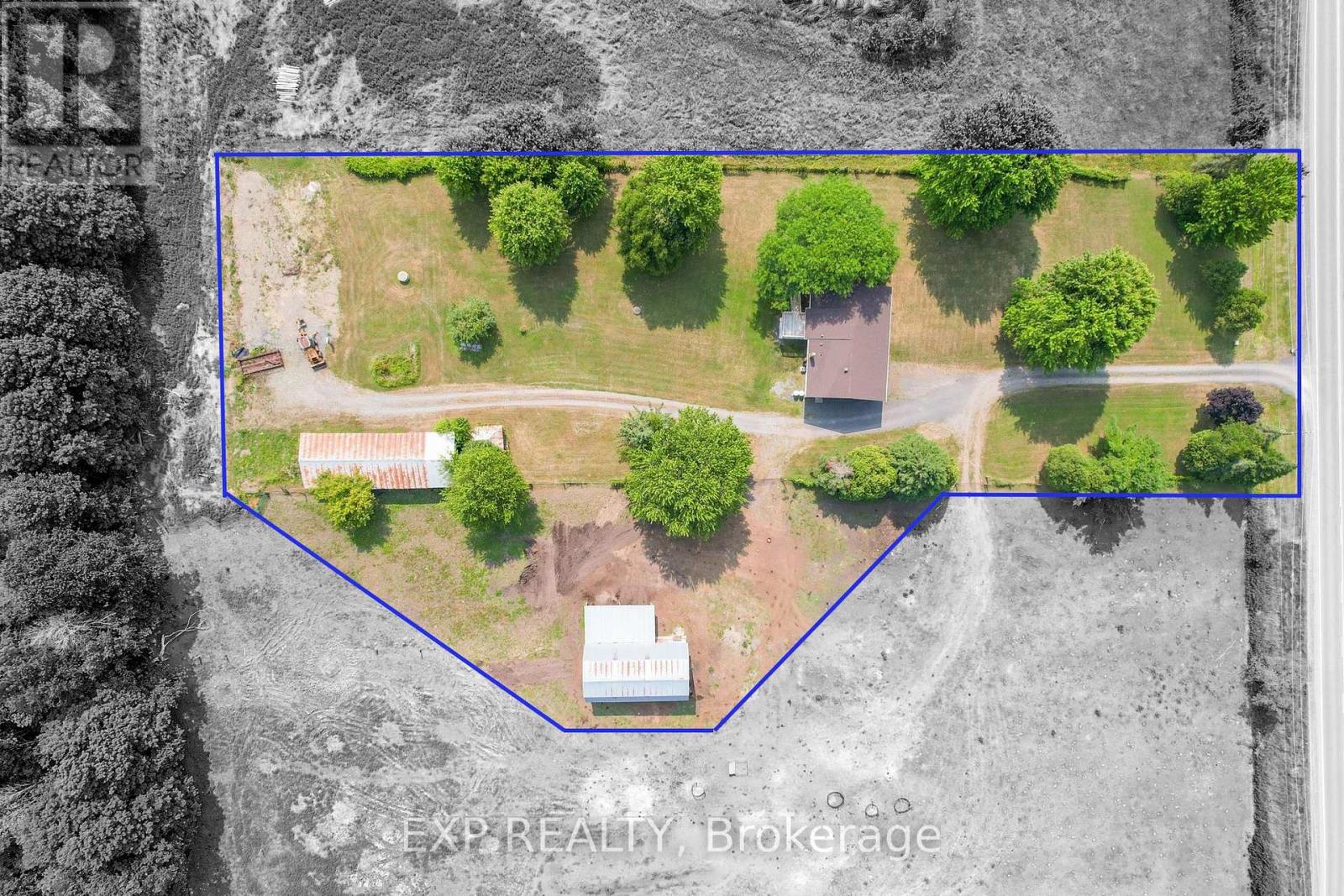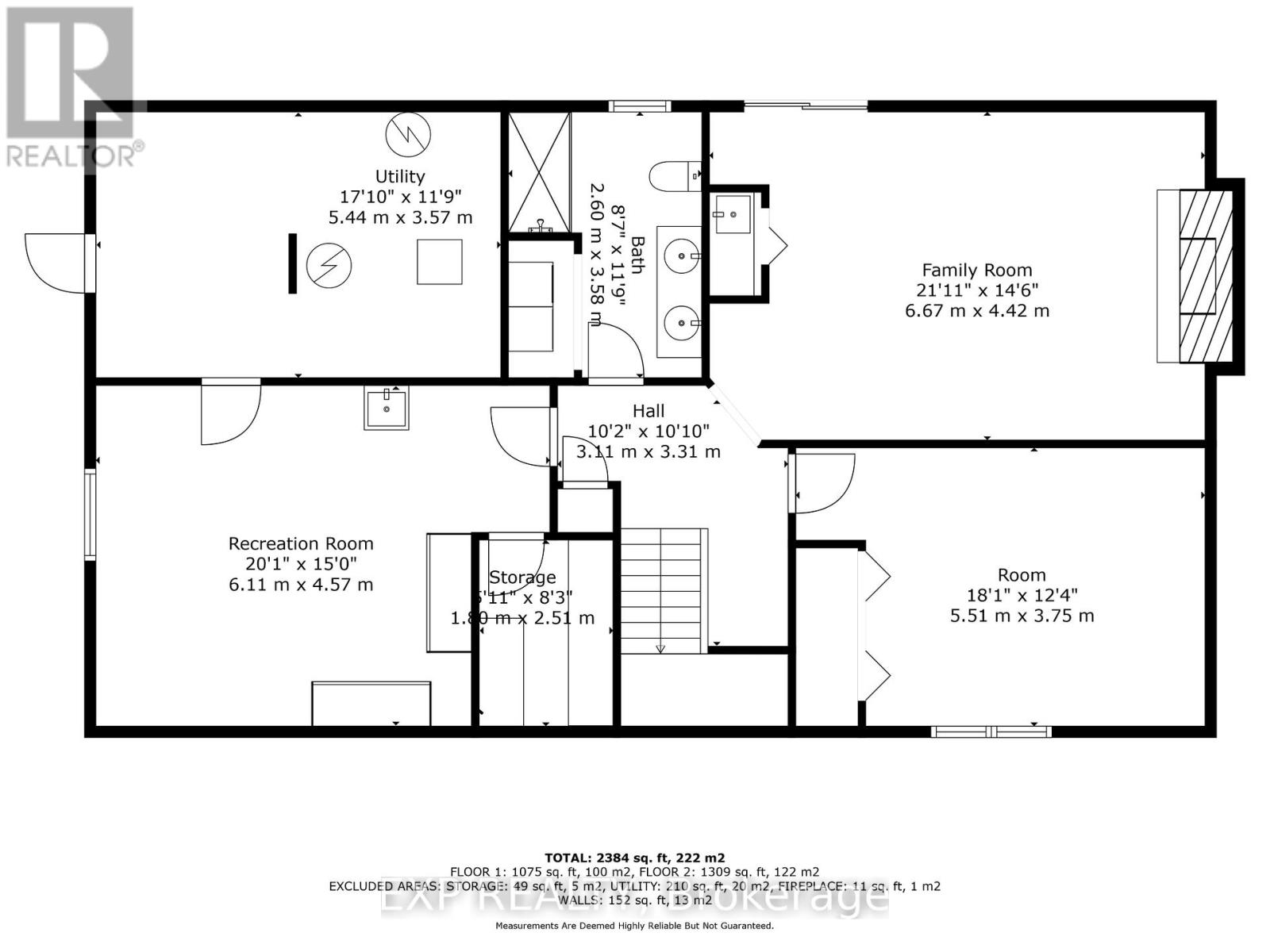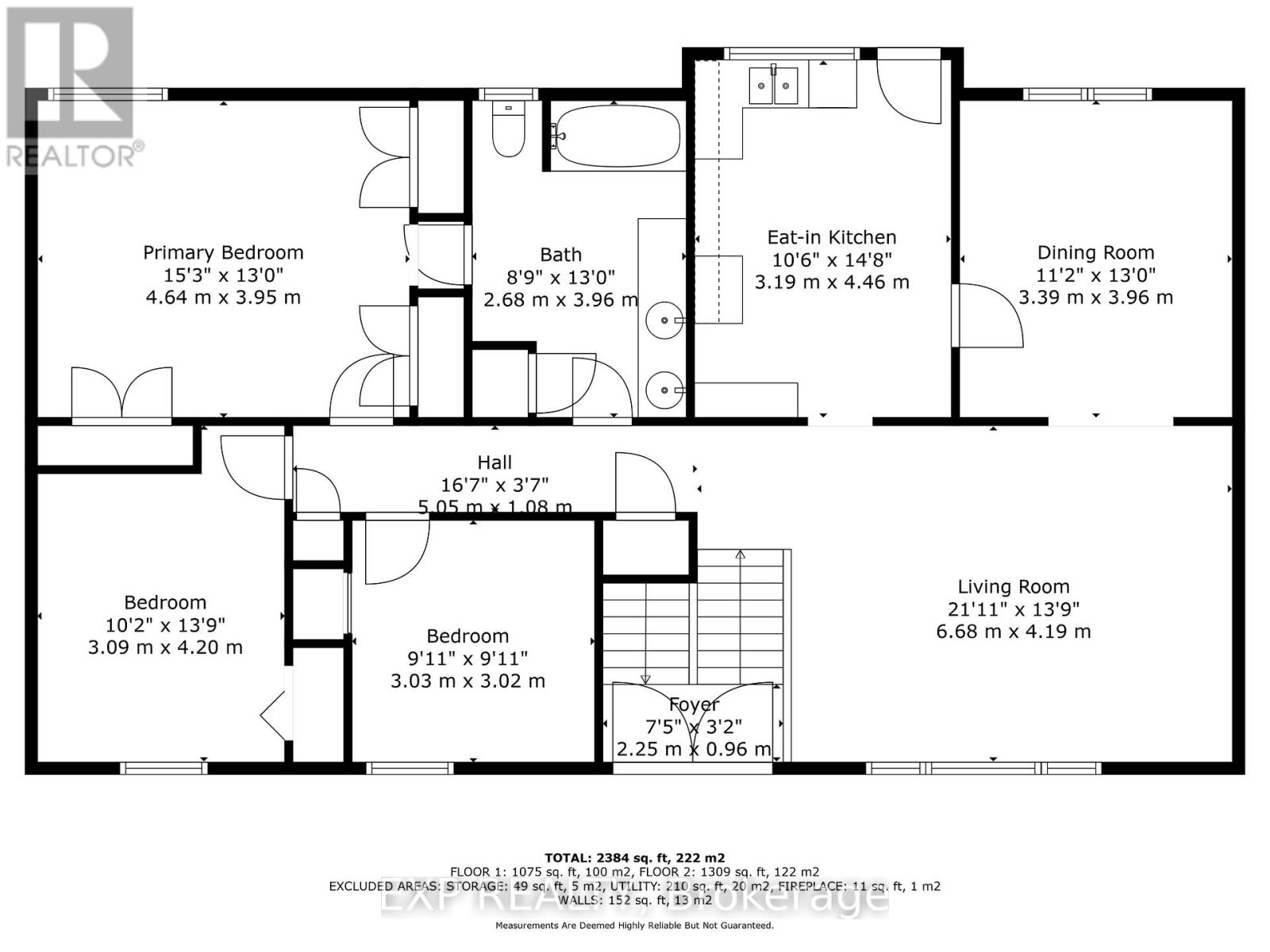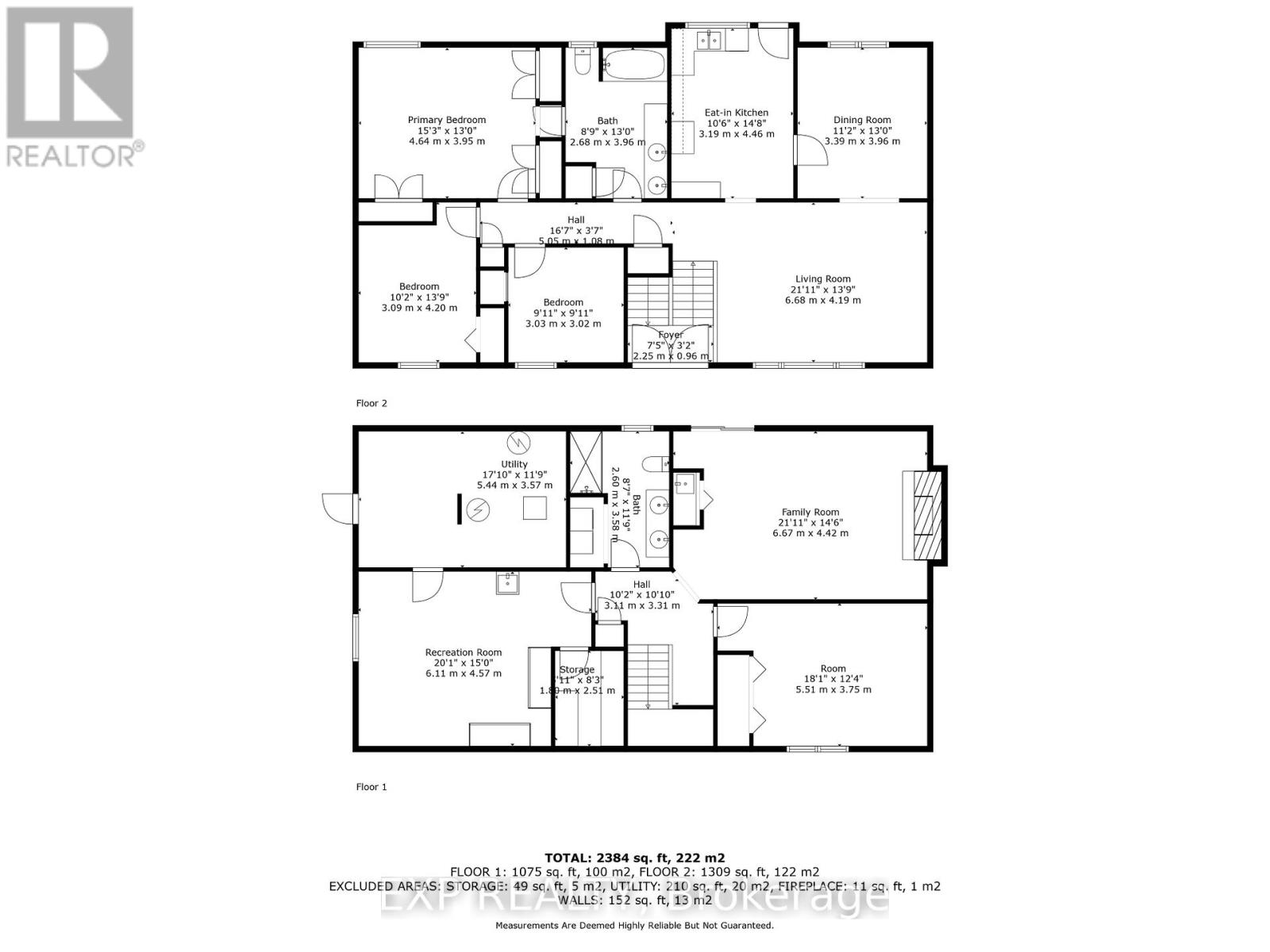4437 County Road 12 Road South Stormont, Ontario K0C 1R0
$599,000
Escape the city and enjoy peaceful country living on this 2.62-acre private lot, set approximately 220' back from the road and surrounded by mature trees and farmland. This updated raised bungalow offers 3+1 bedrooms, 2 full baths, and a fully finished walkout basement with rec room, wet bar, and gas fireplace (2024). Recent updates include updated bathroom, new flooring, trim, paint, doors, and eavestrough. Outside, a large outbuilding with power and water offers flexibility for multiple uses. A 72 x 24 drive shed with 4 open bays and an enclosed section adds even more value. The home is heated by propane (furnace 2022), with a roof (2017). Located near Long Sault, makes for an easy commute to Cornwall, Ottawa, or Montreal. A rare rural retreat with modern comforts and room to grow. Some photos have been virtually staged. (id:50886)
Property Details
| MLS® Number | X12341720 |
| Property Type | Single Family |
| Community Name | 715 - South Stormont (Osnabruck) Twp |
| Equipment Type | Propane Tank |
| Features | Irregular Lot Size, Country Residential |
| Parking Space Total | 10 |
| Rental Equipment Type | Propane Tank |
| Structure | Deck, Drive Shed, Outbuilding |
Building
| Bathroom Total | 3 |
| Bedrooms Above Ground | 3 |
| Bedrooms Below Ground | 1 |
| Bedrooms Total | 4 |
| Age | 31 To 50 Years |
| Amenities | Fireplace(s) |
| Appliances | Water Softener, Dishwasher, Dryer, Freezer, Hood Fan, Washer |
| Architectural Style | Bungalow |
| Basement Development | Finished |
| Basement Features | Walk Out |
| Basement Type | N/a (finished) |
| Cooling Type | Central Air Conditioning |
| Exterior Finish | Aluminum Siding |
| Fireplace Present | Yes |
| Fireplace Total | 1 |
| Fireplace Type | Insert |
| Foundation Type | Concrete |
| Heating Fuel | Propane |
| Heating Type | Forced Air |
| Stories Total | 1 |
| Size Interior | 1,100 - 1,500 Ft2 |
| Type | House |
Parking
| No Garage |
Land
| Acreage | Yes |
| Sewer | Septic System |
| Size Depth | 499 Ft |
| Size Frontage | 174 Ft ,8 In |
| Size Irregular | 174.7 X 499 Ft ; Yes |
| Size Total Text | 174.7 X 499 Ft ; Yes|2 - 4.99 Acres |
Rooms
| Level | Type | Length | Width | Dimensions |
|---|---|---|---|---|
| Lower Level | Utility Room | 5.44 m | 3.57 m | 5.44 m x 3.57 m |
| Lower Level | Family Room | 6.67 m | 4.42 m | 6.67 m x 4.42 m |
| Lower Level | Bedroom 4 | 5.51 m | 3.75 m | 5.51 m x 3.75 m |
| Lower Level | Recreational, Games Room | 6.11 m | 4.57 m | 6.11 m x 4.57 m |
| Main Level | Bedroom | 4.64 m | 3.95 m | 4.64 m x 3.95 m |
| Main Level | Bedroom 2 | 3.09 m | 4.2 m | 3.09 m x 4.2 m |
| Main Level | Bedroom 3 | 3.03 m | 3.02 m | 3.03 m x 3.02 m |
| Main Level | Bathroom | 2.68 m | 3.96 m | 2.68 m x 3.96 m |
| Main Level | Kitchen | 3.19 m | 4.46 m | 3.19 m x 4.46 m |
| Main Level | Dining Room | 3.39 m | 3.96 m | 3.39 m x 3.96 m |
| Main Level | Living Room | 6.68 m | 4.19 m | 6.68 m x 4.19 m |
Utilities
| Electricity | Installed |
Contact Us
Contact us for more information
Kevin Gillis
Salesperson
7-841 Sydney St Unit:331
Cornwall, Ontario K6H 7L2
(866) 530-7737
(641) 849-3180

