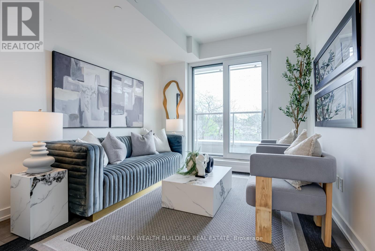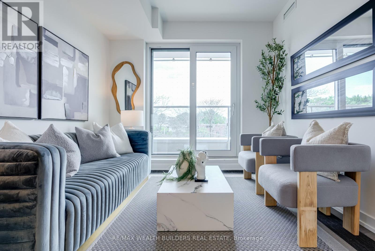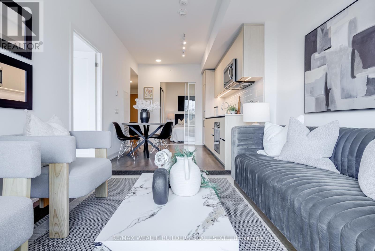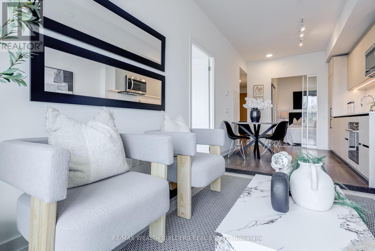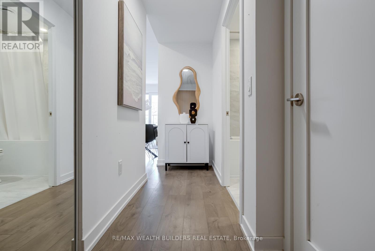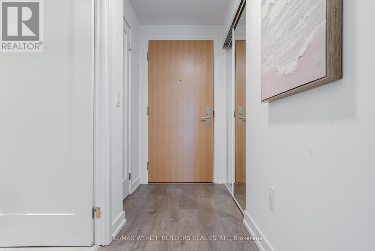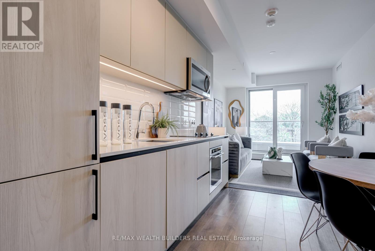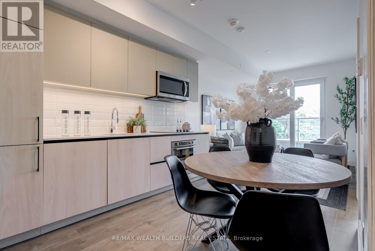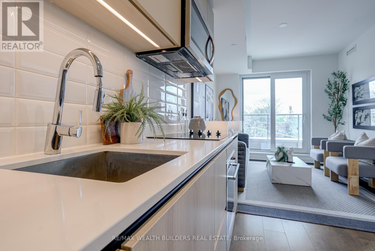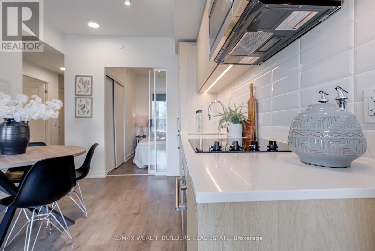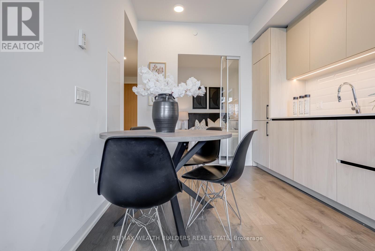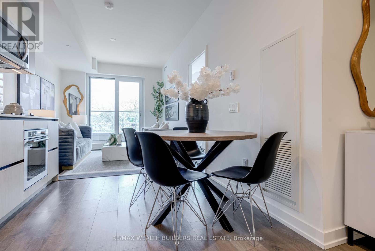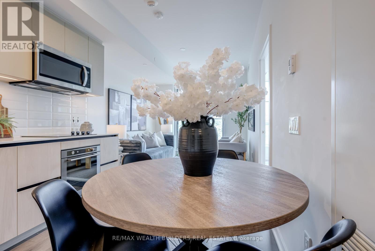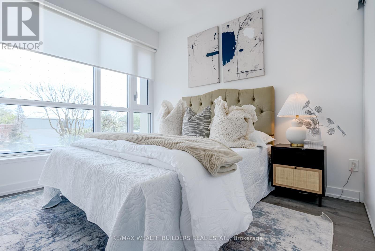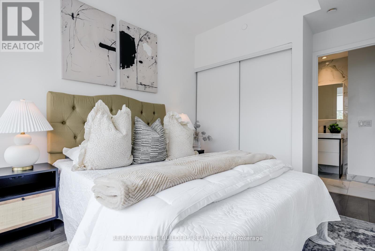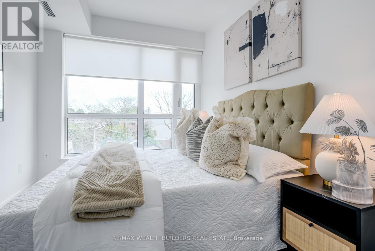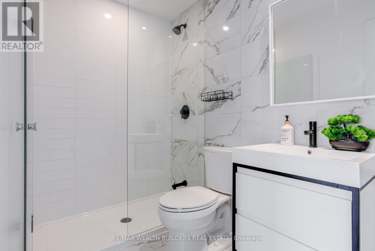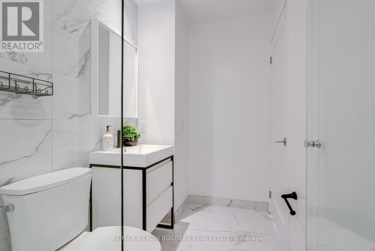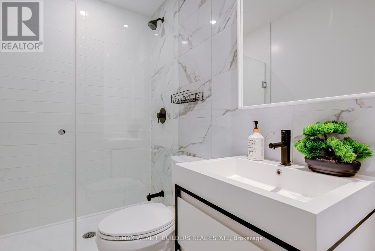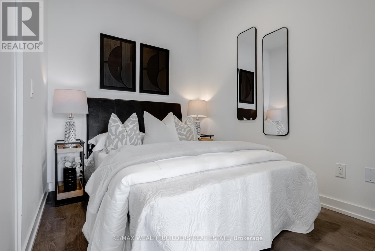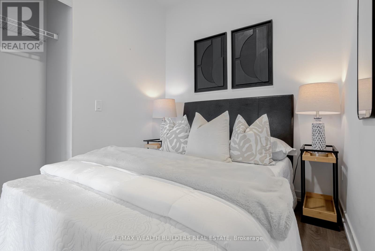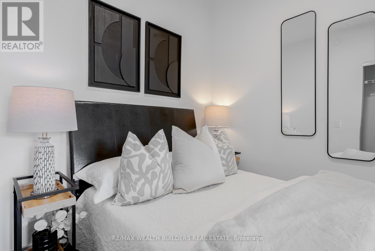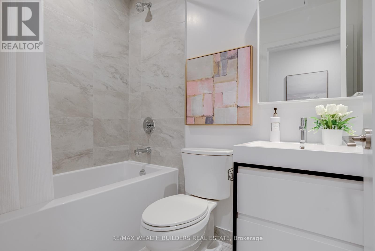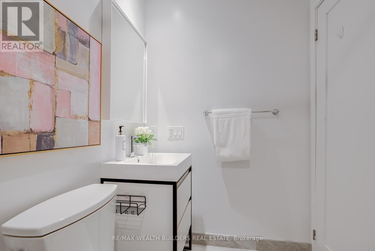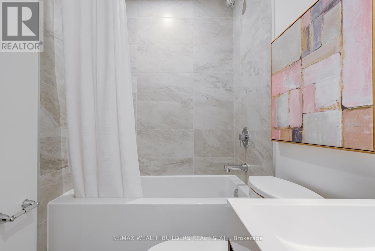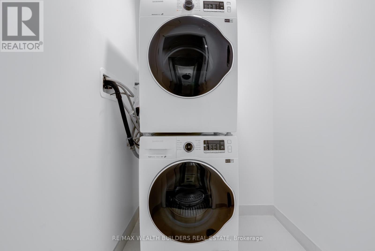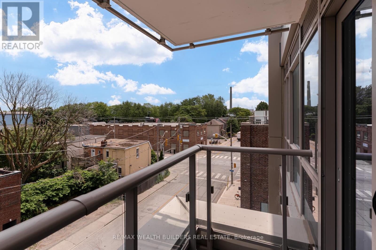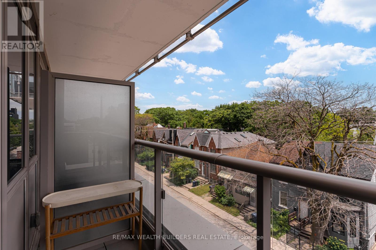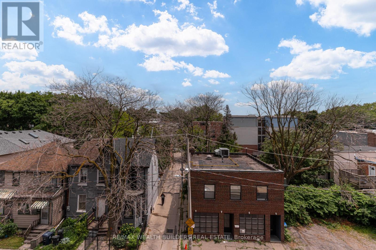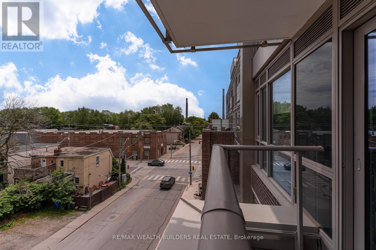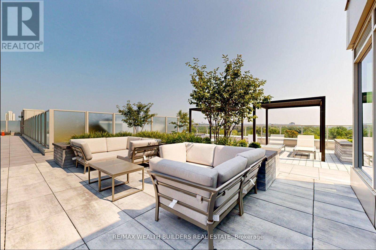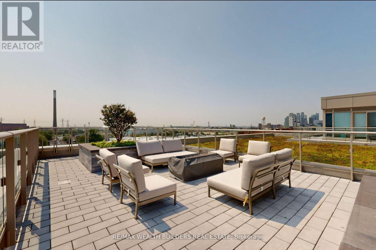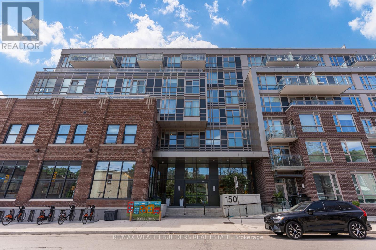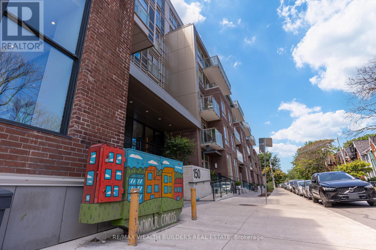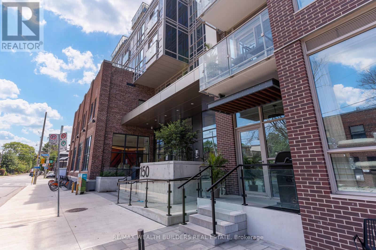444 - 150 Logan Avenue Toronto, Ontario M4M 0E4
$679,999Maintenance, Heat, Common Area Maintenance, Parking, Insurance, Water
$529.03 Monthly
Maintenance, Heat, Common Area Maintenance, Parking, Insurance, Water
$529.03 MonthlyWelcome To This Beautifully Maintained 2-Bedroom, 2-Bathroom Suite At Wonder Condos, Ideally Situated In The Heart Of Leslieville, One Of Toronto's Most Beloved Neighbourhoods. The Unit Features A Functional Split-Bedroom Layout, An Open-Concept Living Space, Sleek Modern Finishes, And A Private Terrace Perfect For Quiet Mornings Or Relaxed Evenings. Living Here Means Stepping Out Into A Community Known For Its Walkability, Charming Cafes, Independent Shops, Parks, And Laid-Back Atmosphere. Whether You're Grabbing Brunch On Queen East, Biking To The Beach, Or Simply Enjoying The Peaceful Residential Streets, Leslieville Offers A Rare Blend Of Urban Convenience And Neighbourhood Warmth. Wonder Condos Elevates That Lifestyle With Luxury Amenities Including 24-Hour Concierge, A Rooftop Lounge, Fitness Centre, Co-Working Space, And More. With Easy Access To Transit And The DVP, Everything You Need Is Right Here Quiet Comfort, Connected Living, And The Best Of The East End Just Outside Your Door. 1 Parking And 1 Locker Included! (id:50886)
Property Details
| MLS® Number | E12372551 |
| Property Type | Single Family |
| Community Name | South Riverdale |
| Community Features | Pets Allowed With Restrictions |
| Features | Balcony, Carpet Free, In Suite Laundry |
| Parking Space Total | 1 |
Building
| Bathroom Total | 2 |
| Bedrooms Above Ground | 2 |
| Bedrooms Total | 2 |
| Age | New Building |
| Amenities | Storage - Locker |
| Appliances | Oven - Built-in, Dishwasher, Dryer, Microwave, Stove, Washer |
| Basement Type | None |
| Cooling Type | Central Air Conditioning |
| Exterior Finish | Brick Facing, Concrete |
| Flooring Type | Laminate |
| Heating Fuel | Natural Gas |
| Heating Type | Forced Air |
| Size Interior | 600 - 699 Ft2 |
| Type | Apartment |
Parking
| Underground | |
| Garage |
Land
| Acreage | No |
Rooms
| Level | Type | Length | Width | Dimensions |
|---|---|---|---|---|
| Ground Level | Living Room | 3.35 m | 3.15 m | 3.35 m x 3.15 m |
| Ground Level | Dining Room | 3.51 m | 3 m | 3.51 m x 3 m |
| Ground Level | Kitchen | 3.51 m | 3 m | 3.51 m x 3 m |
| Ground Level | Primary Bedroom | 3.96 m | 2.79 m | 3.96 m x 2.79 m |
| Ground Level | Bedroom 2 | 3.96 m | 2.79 m | 3.96 m x 2.79 m |
Contact Us
Contact us for more information
Jeffrey Chen
Salesperson
www.facebook.com/jeffrey.chen.944023
www.linkedin.com/in/jeffrey-chen-0300b9218/
1251 Yonge Street
Toronto, Ontario M4T 1W6
(416) 652-5000
(416) 203-1908
Alexander James Wilson
Broker of Record
1251 Yonge Street
Toronto, Ontario M4T 1W6
(416) 652-5000
(416) 203-1908

