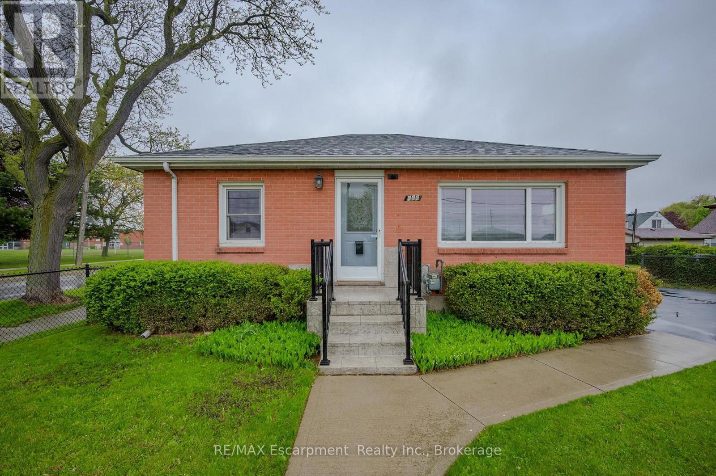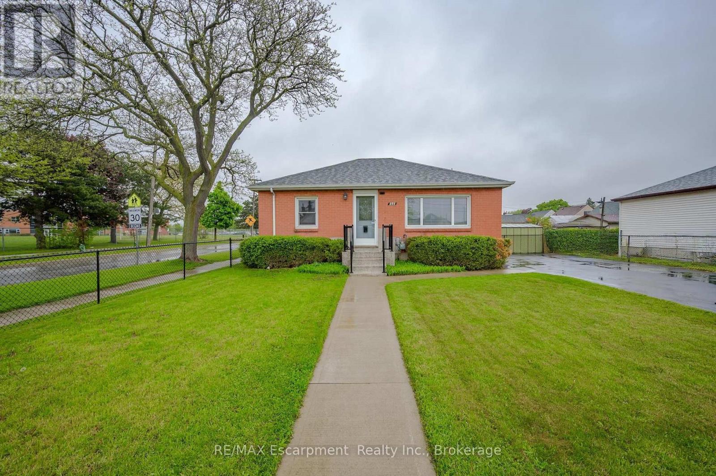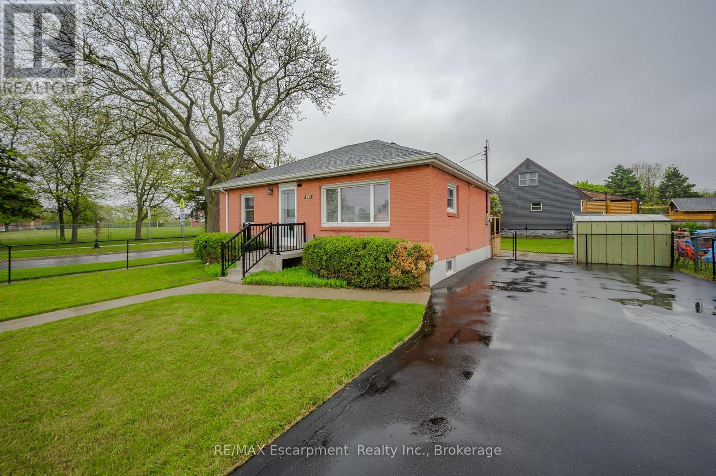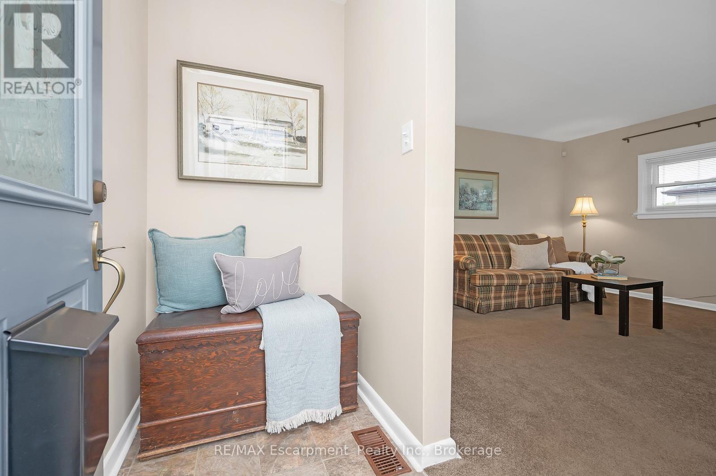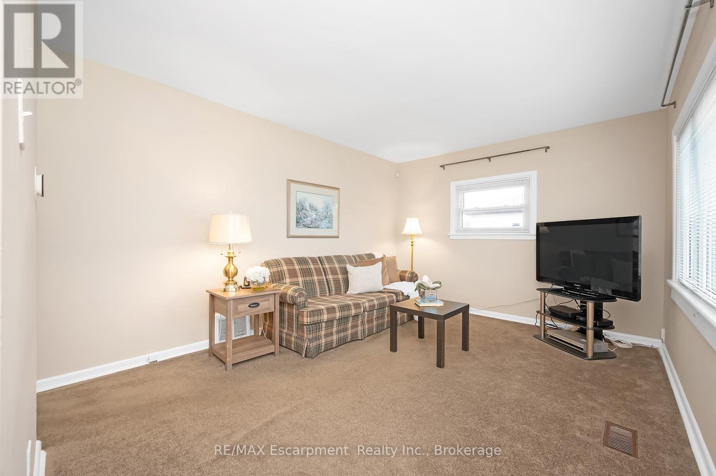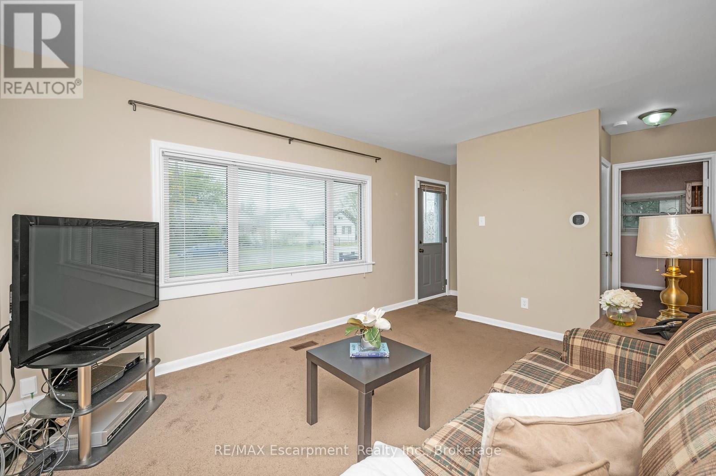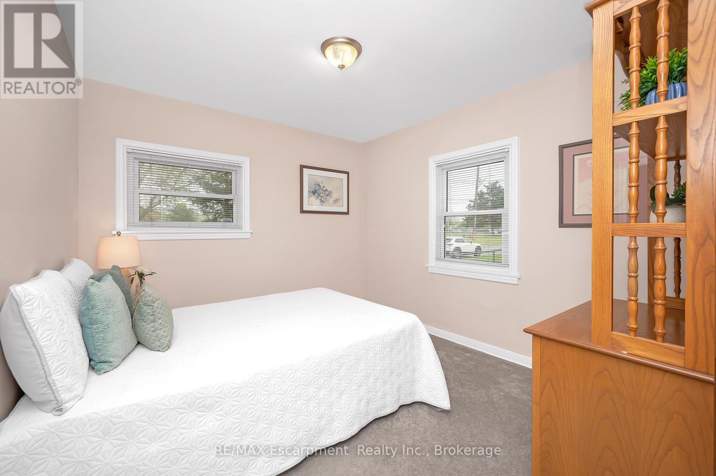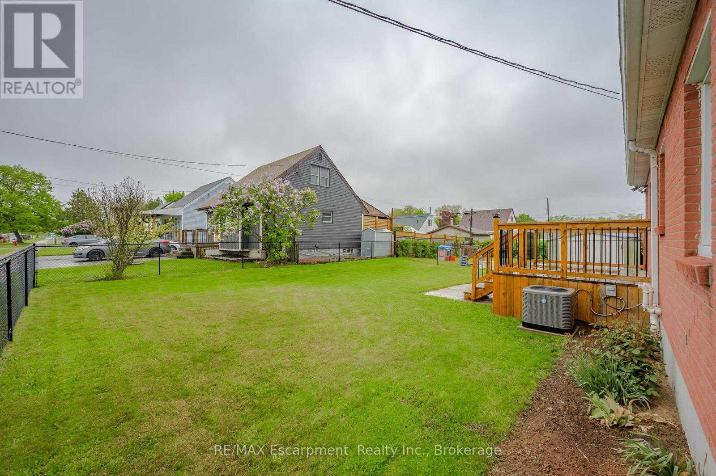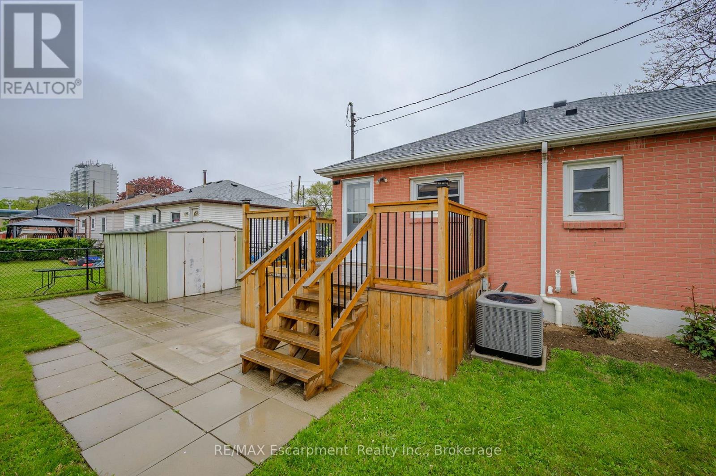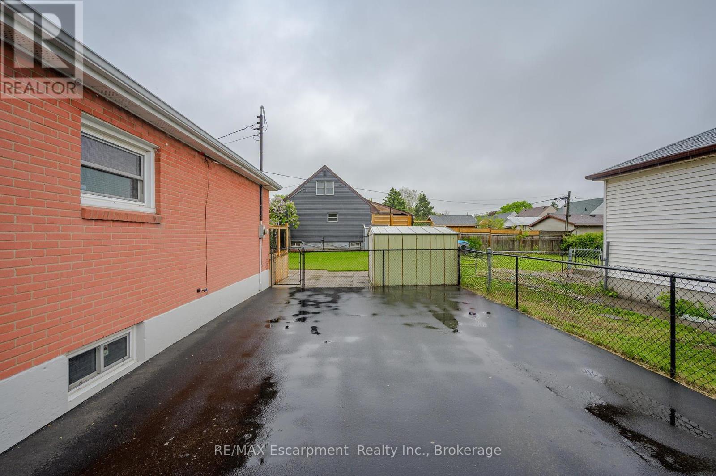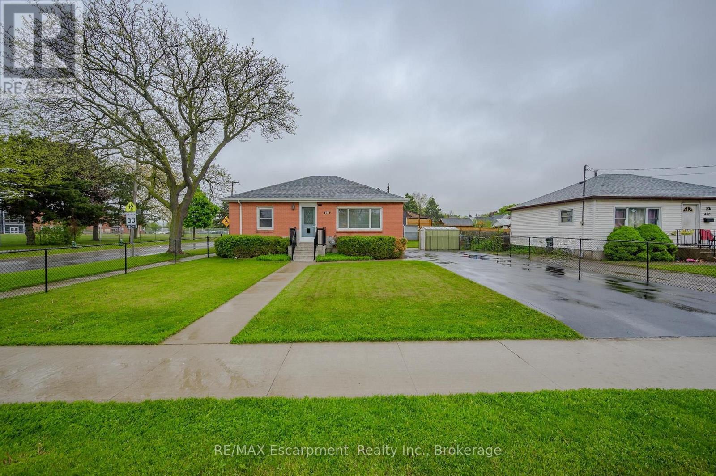444 Melvin Avenue Hamilton, Ontario L8H 2L5
$539,900
Welcome to this charming bungalow in Hamiltons McQuesten neighbourhood a perfect fit for first-time buyers, down-sizers, or savvy investors. This home offers two bright bedrooms, an updated and accessible bathroom, and a sunny living room with a large front window. The eat-in kitchen walks out to a newer deck and a huge, fully fenced backyard ideal for pets, kids, or summer get-togethers. The unfinished basement offers loads of potential to add a third bedroom, home office, or rec space. Located on a quiet street, close to parks, schools, highway access, and more. Solid home, great bones, tons of potential this one checks all the boxes! NOTE: Furnace, AC & Roof all approximately 10 years old. (id:50886)
Open House
This property has open houses!
2:00 pm
Ends at:4:00 pm
Property Details
| MLS® Number | X12169765 |
| Property Type | Single Family |
| Community Name | McQuesten |
| Amenities Near By | Park, Public Transit, Schools |
| Equipment Type | Water Heater |
| Parking Space Total | 4 |
| Rental Equipment Type | Water Heater |
| Structure | Shed |
Building
| Bathroom Total | 1 |
| Bedrooms Above Ground | 2 |
| Bedrooms Total | 2 |
| Appliances | Stove, Window Coverings, Refrigerator |
| Architectural Style | Bungalow |
| Basement Development | Unfinished |
| Basement Type | Full (unfinished) |
| Construction Style Attachment | Detached |
| Cooling Type | Central Air Conditioning |
| Exterior Finish | Brick |
| Foundation Type | Concrete |
| Heating Fuel | Natural Gas |
| Heating Type | Forced Air |
| Stories Total | 1 |
| Size Interior | 700 - 1,100 Ft2 |
| Type | House |
| Utility Water | Municipal Water |
Parking
| No Garage |
Land
| Acreage | No |
| Fence Type | Fenced Yard |
| Land Amenities | Park, Public Transit, Schools |
| Sewer | Sanitary Sewer |
| Size Depth | 100 Ft ,6 In |
| Size Frontage | 55 Ft |
| Size Irregular | 55 X 100.5 Ft |
| Size Total Text | 55 X 100.5 Ft |
Rooms
| Level | Type | Length | Width | Dimensions |
|---|---|---|---|---|
| Main Level | Living Room | 4.26 m | 3.32 m | 4.26 m x 3.32 m |
| Main Level | Kitchen | 2.7 m | 3.74 m | 2.7 m x 3.74 m |
| Main Level | Primary Bedroom | 3.32 m | 3.33 m | 3.32 m x 3.33 m |
| Main Level | Bedroom 2 | 3.32 m | 3.04 m | 3.32 m x 3.04 m |
https://www.realtor.ca/real-estate/28358813/444-melvin-avenue-hamilton-mcquesten-mcquesten
Contact Us
Contact us for more information
Lisa Milroy
Broker
502 Brant St - Unit 1b
Burlington, Ontario L7R 2G4
(905) 631-8118
(905) 631-5445
www.remaxescarpment.com/
Deanna Mendes
Salesperson
502 Brant St - Unit 1b
Burlington, Ontario L7R 2G4
(905) 631-8118
(905) 631-5445
www.remaxescarpment.com/

