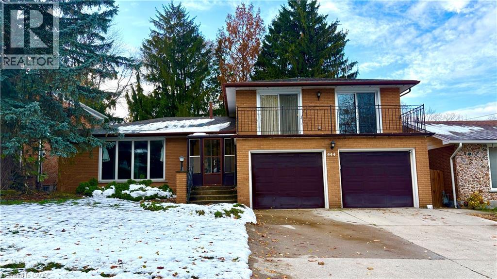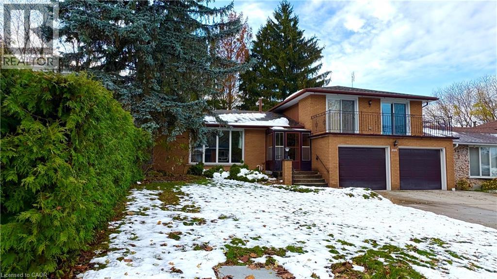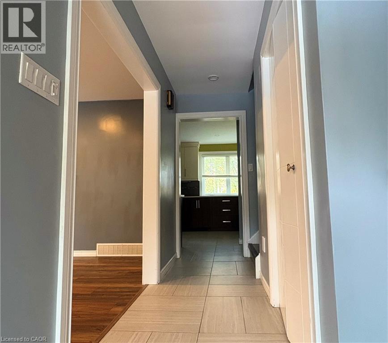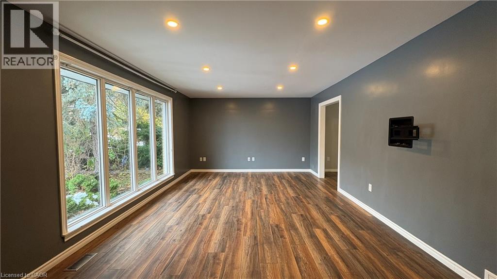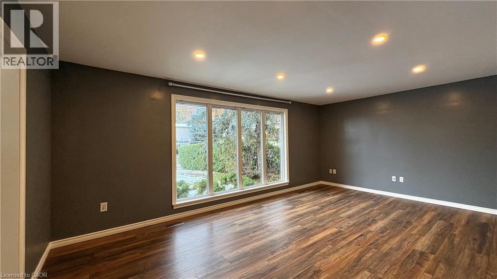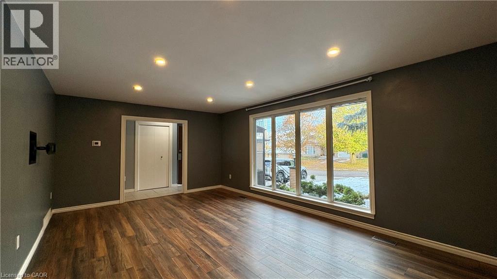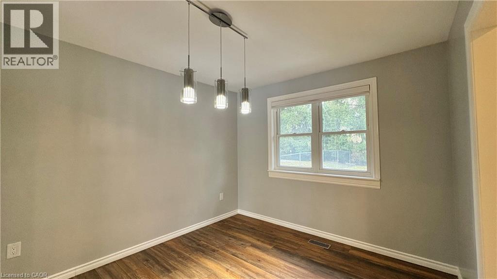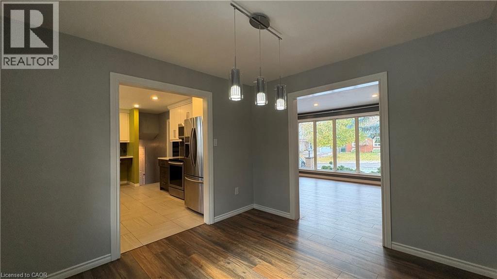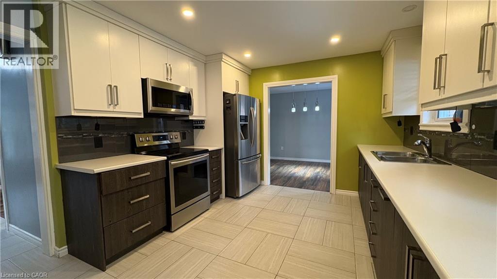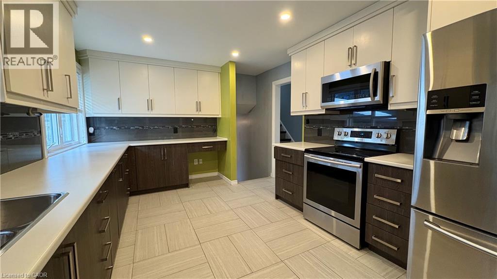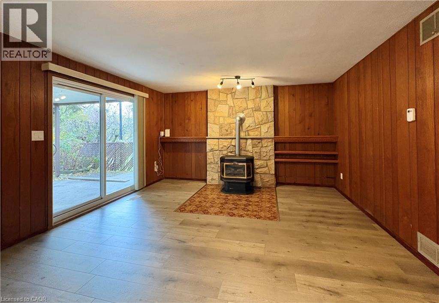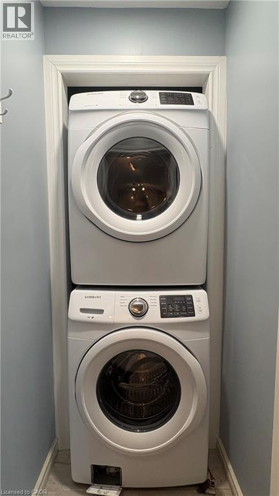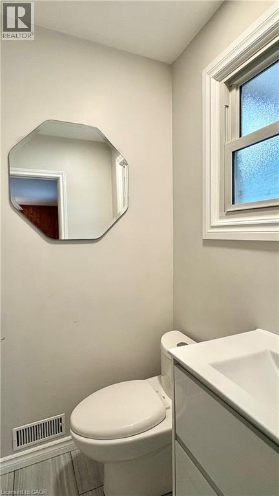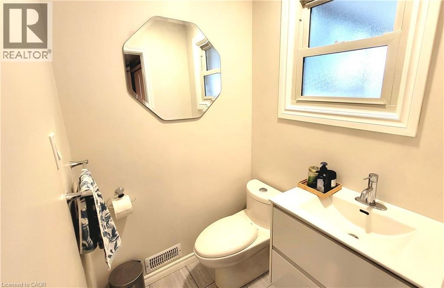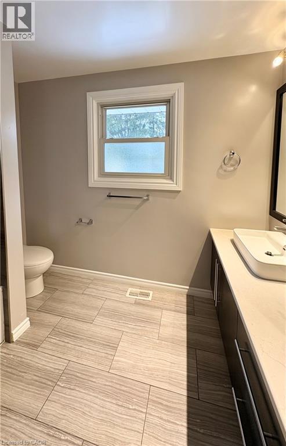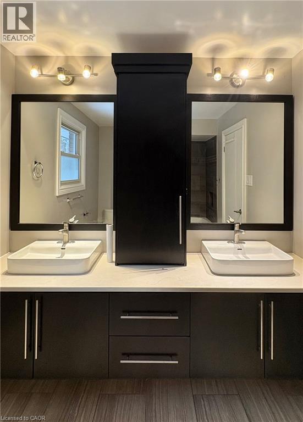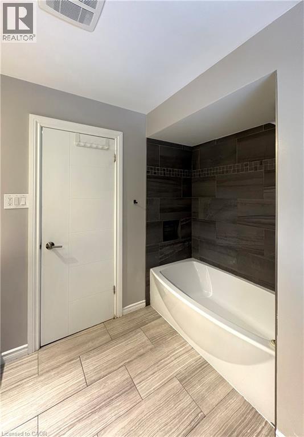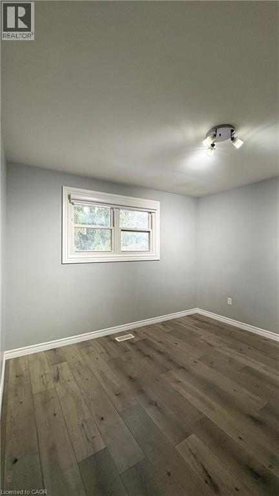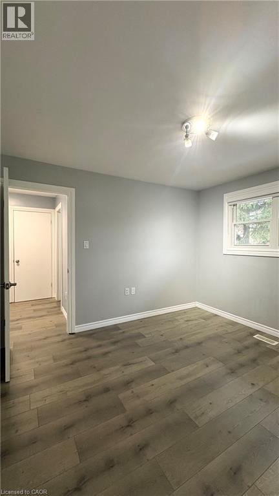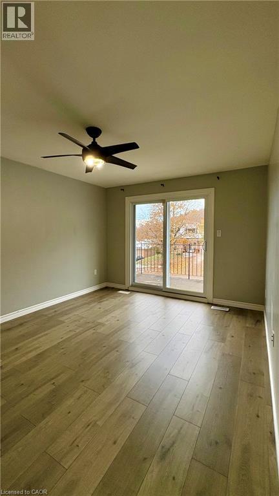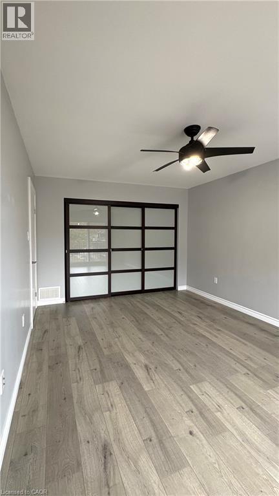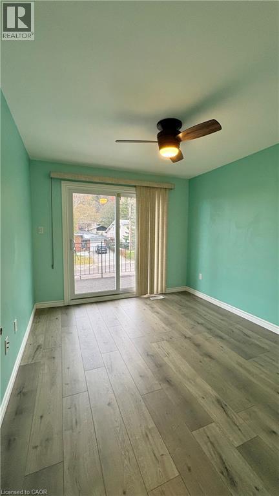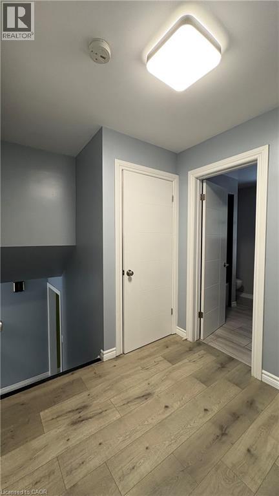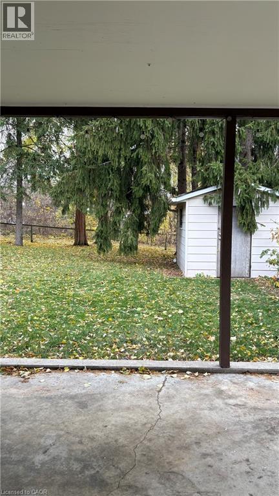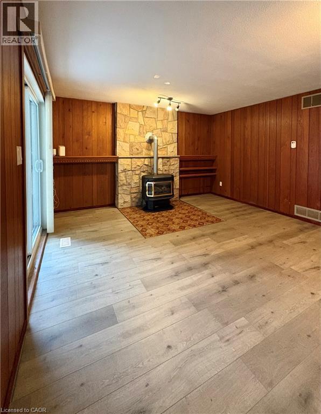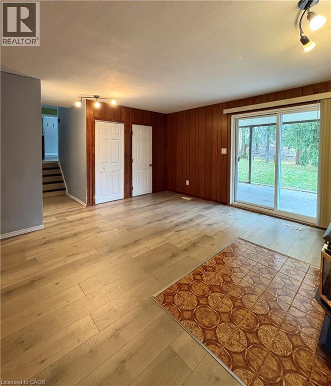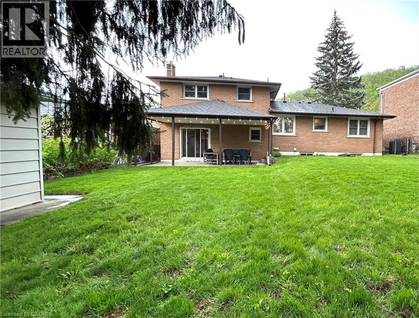444 Quigley Road Hamilton, Ontario L8K 5N3
$2,800 MonthlyLandscaping
Available immediately, Upper level of Stunning lovingly care for 3 bedroom 2 bath home located South of Greenhill, backing onto green space with a Fenced Backyard. Covered Patio and shed available for tenant's use. Backyard and Patio to be shared with basement tenant. There are 3 parking spots available, one in the garage with inside entry and 2 in the driveway. Ideally Located In sought-after Hamilton neighbourhood with easy access to Redhill Parkway/The Link/QEW. Minutes to Schools, St. Joseph Urgent Care & Shopping Centres. Ground Maintenance and High Speed internet included in rent. (id:50886)
Property Details
| MLS® Number | 40788581 |
| Property Type | Single Family |
| Amenities Near By | Hospital, Park |
| Features | Automatic Garage Door Opener |
| Parking Space Total | 3 |
| Structure | Shed |
Building
| Bathroom Total | 2 |
| Bedrooms Above Ground | 3 |
| Bedrooms Total | 3 |
| Appliances | Dryer, Refrigerator, Stove, Washer, Microwave Built-in, Hood Fan, Garage Door Opener |
| Basement Development | Finished |
| Basement Type | Full (finished) |
| Construction Style Attachment | Detached |
| Cooling Type | Central Air Conditioning |
| Exterior Finish | Brick Veneer |
| Foundation Type | Poured Concrete |
| Half Bath Total | 1 |
| Heating Type | Forced Air |
| Size Interior | 1,740 Ft2 |
| Type | House |
| Utility Water | Municipal Water |
Parking
| Attached Garage |
Land
| Acreage | No |
| Land Amenities | Hospital, Park |
| Sewer | Municipal Sewage System |
| Size Depth | 100 Ft |
| Size Frontage | 58 Ft |
| Size Irregular | 0.13 |
| Size Total | 0.13 Ac|under 1/2 Acre |
| Size Total Text | 0.13 Ac|under 1/2 Acre |
| Zoning Description | C |
Rooms
| Level | Type | Length | Width | Dimensions |
|---|---|---|---|---|
| Second Level | 4pc Bathroom | Measurements not available | ||
| Second Level | Bedroom | 9'9'' x 11'0'' | ||
| Second Level | Bedroom | 11'0'' x 11'6'' | ||
| Second Level | Primary Bedroom | 11'10'' x 15'0'' | ||
| Lower Level | Laundry Room | Measurements not available | ||
| Lower Level | 2pc Bathroom | Measurements not available | ||
| Lower Level | Family Room | 12'0'' x 14'5'' | ||
| Main Level | Kitchen | 9'5'' x 11'0'' | ||
| Main Level | Dining Room | 11'0'' x 15'6'' | ||
| Main Level | Living Room | 13'0'' x 19'6'' |
https://www.realtor.ca/real-estate/29108070/444-quigley-road-hamilton
Contact Us
Contact us for more information
Rajeev Cherian
Salesperson
rajeevcherian.com/
www.facebook.com/realtorrajeevcherian
5111 New Street Unit 104
Burlington, Ontario L7L 1V2
(905) 637-1700
www.rightathomerealty.com/

