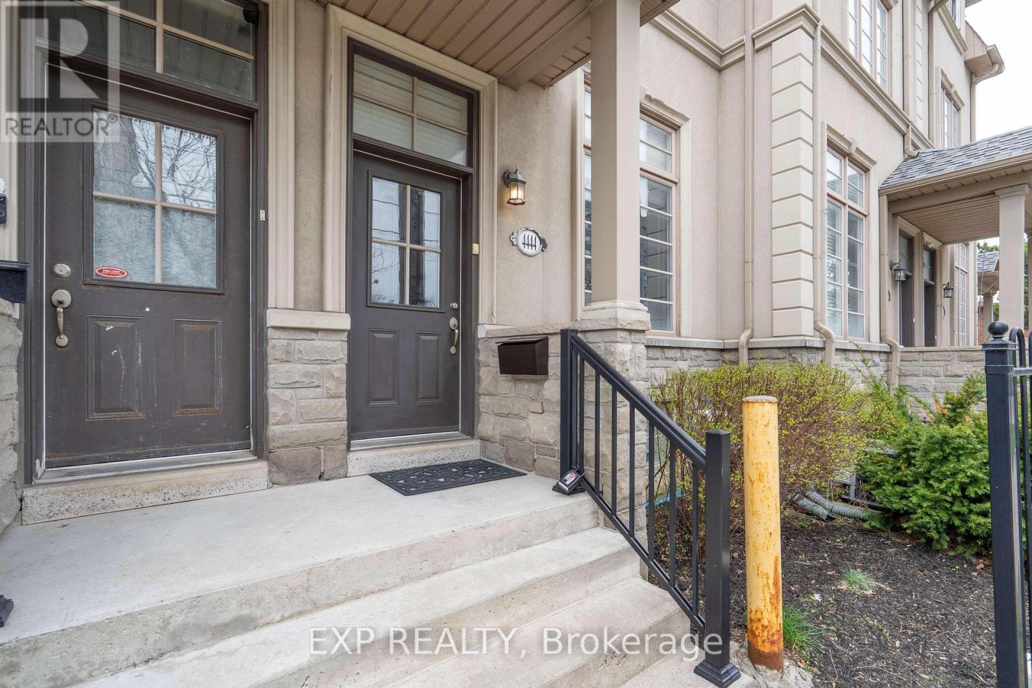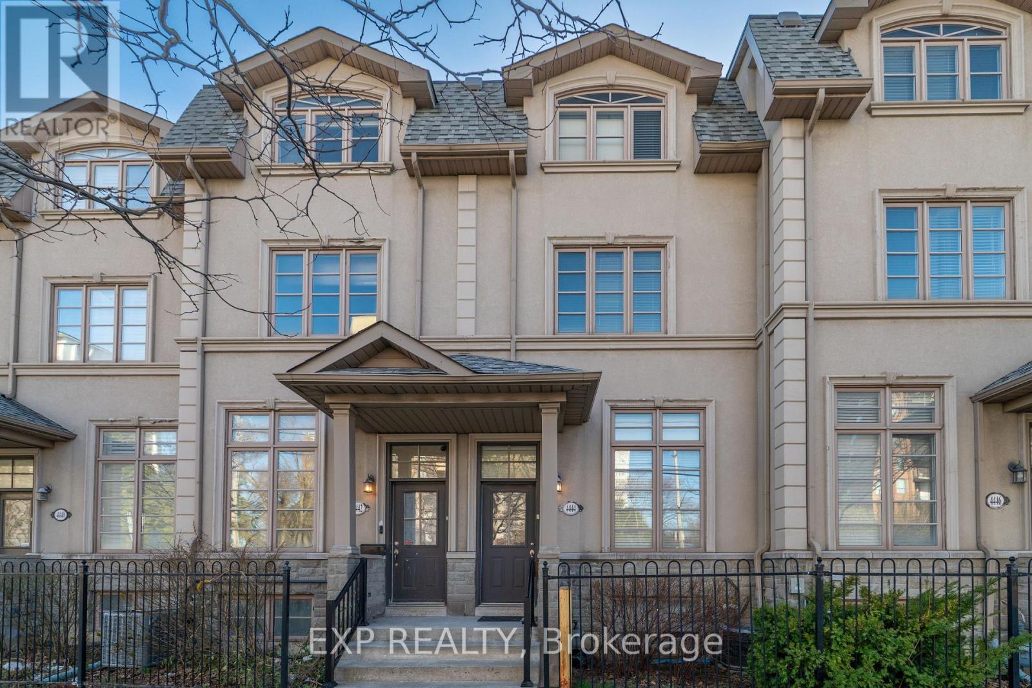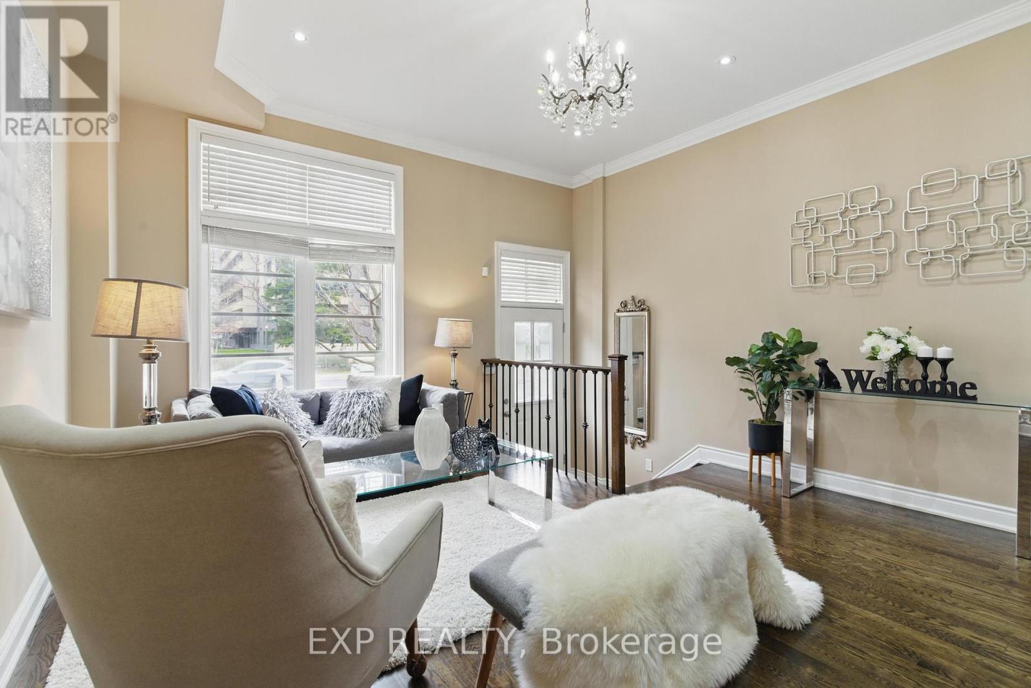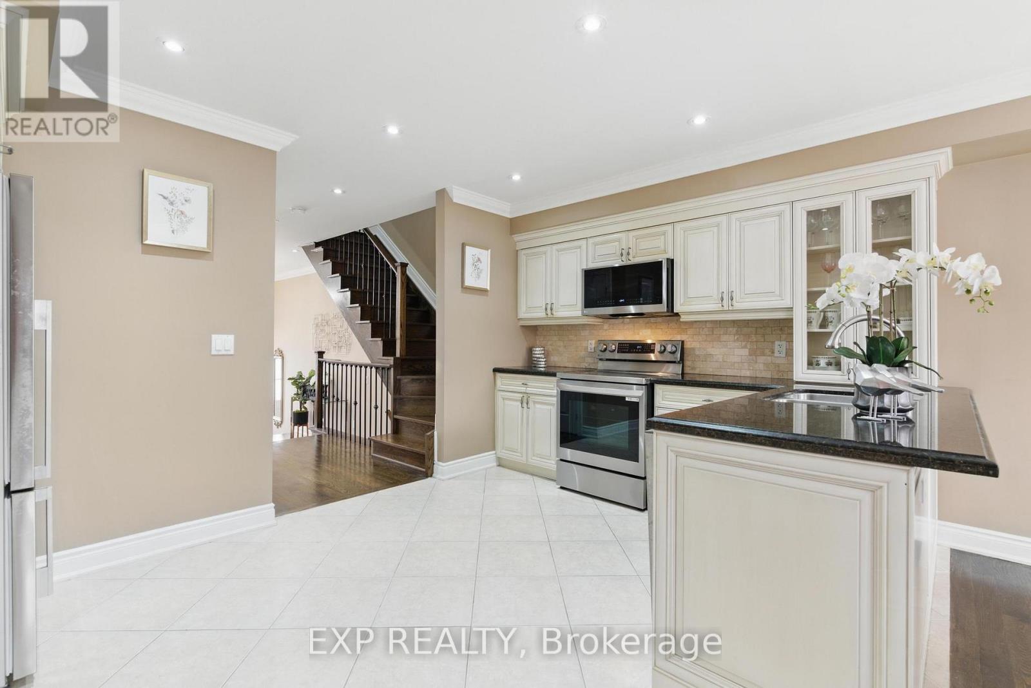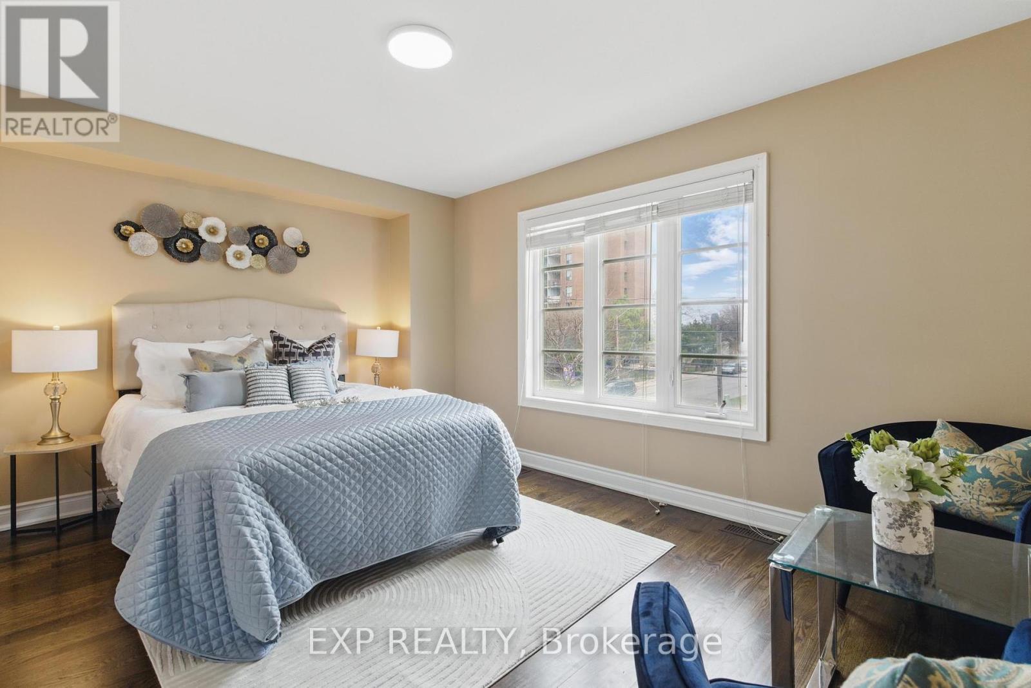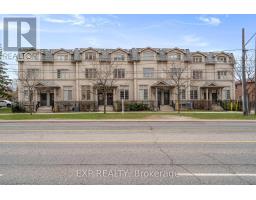4444 Bathurst Street Toronto, Ontario M3H 3S2
$1,299,999Maintenance, Parcel of Tied Land
$207.99 Monthly
Maintenance, Parcel of Tied Land
$207.99 MonthlyWelcome to Bathurst Manor! Elegant Townhouse in a Prime North York Location. Step into a home where warmth, light, and thoughtful design come together. Located in the highly sought-after Bathurst Manor neighbourhood, this beautifully maintained townhouse offers over 2,300 sq. ft for flexibility for your evolving lifestyle.The main level welcomes you with 9-ft ceilings, hardwood floors, and an open-concept layout that flows seamlessly from room to room perfect for both daily living and entertaining. The kitchen is equipped with stainless steel appliances, granite countertops, and ample cabinetry, with the dining area opening directly to a large private deck for effortless indoor-outdoor living.Natural light pours in through every level of the home, creating a bright and uplifting atmosphere throughout. The second floor features two spacious bedrooms, each filled with sunlight perfect for children, guests, or a home office setup. Laundry is conveniently located on this floor as well.The entire third floor is dedicated to the primary suite, offering the privacy of a top-floor retreat with his and her walk-in closets and plenty of space to unwind. With large windows welcoming in the morning sun, its a peaceful sanctuary you'll look forward to ending your day in.The finished basement features high ceilings and makes for an excellent media room, gym, or extra living space. The oversized tandem garage adds practicality with room for parking and storage.Set in a quiet, family-friendly community Prime location near top schools, parks, transit, 401, Costco and everyday conveniences, this is a rare opportunity to own a home that truly balances function, light, and livability. This is the kind of home you fall in love with at first sight! (id:50886)
Open House
This property has open houses!
2:00 pm
Ends at:4:00 pm
2:00 pm
Ends at:4:00 pm
Property Details
| MLS® Number | C12105336 |
| Property Type | Single Family |
| Community Name | Bathurst Manor |
| Features | Carpet Free |
| Parking Space Total | 2 |
Building
| Bathroom Total | 3 |
| Bedrooms Above Ground | 3 |
| Bedrooms Total | 3 |
| Age | 6 To 15 Years |
| Appliances | Central Vacuum, Dishwasher, Dryer, Stove, Washer, Refrigerator |
| Basement Development | Finished |
| Basement Type | N/a (finished) |
| Construction Style Attachment | Attached |
| Cooling Type | Central Air Conditioning |
| Exterior Finish | Stone, Stucco |
| Flooring Type | Hardwood, Ceramic, Carpeted |
| Foundation Type | Unknown |
| Heating Fuel | Natural Gas |
| Heating Type | Forced Air |
| Stories Total | 3 |
| Size Interior | 2,000 - 2,500 Ft2 |
| Type | Row / Townhouse |
| Utility Water | Municipal Water |
Parking
| Attached Garage | |
| Garage |
Land
| Acreage | No |
| Sewer | Sanitary Sewer |
| Size Depth | 120 Ft |
| Size Frontage | 15 Ft |
| Size Irregular | 15 X 120 Ft |
| Size Total Text | 15 X 120 Ft |
Rooms
| Level | Type | Length | Width | Dimensions |
|---|---|---|---|---|
| Second Level | Bedroom 2 | 6.09 m | 4.39 m | 6.09 m x 4.39 m |
| Second Level | Bedroom 3 | 3.25 m | 4.39 m | 3.25 m x 4.39 m |
| Third Level | Bedroom | 6.46 m | 4.46 m | 6.46 m x 4.46 m |
| Lower Level | Recreational, Games Room | 4.65 m | 4.46 m | 4.65 m x 4.46 m |
| Main Level | Living Room | 7.58 m | 4.44 m | 7.58 m x 4.44 m |
| Main Level | Dining Room | 3.32 m | 4.37 m | 3.32 m x 4.37 m |
| Main Level | Kitchen | 2.68 m | 4.37 m | 2.68 m x 4.37 m |
Contact Us
Contact us for more information
Bokyung Song
Salesperson
(866) 530-7737



