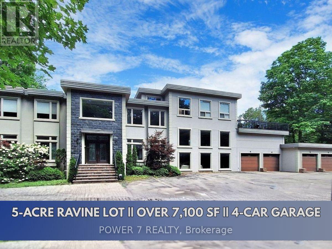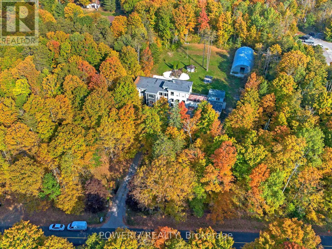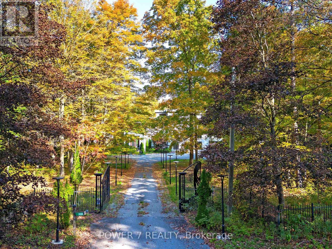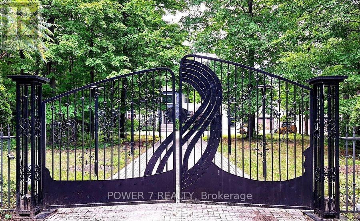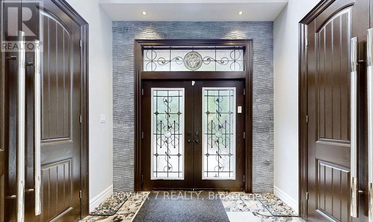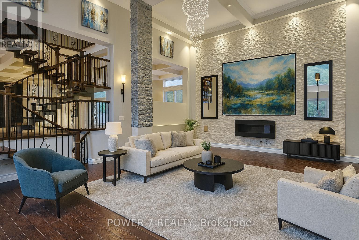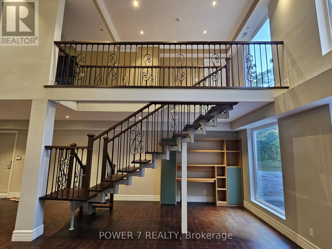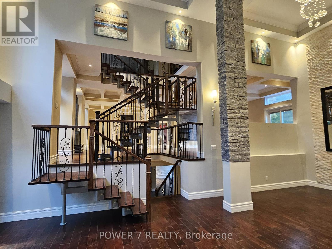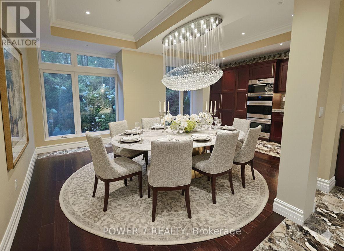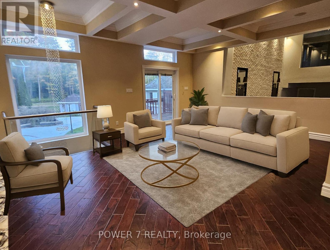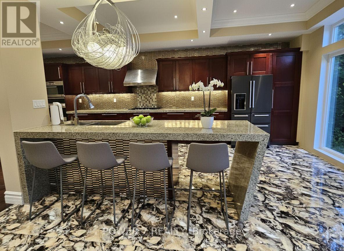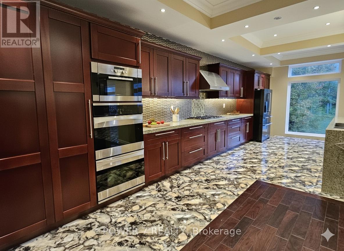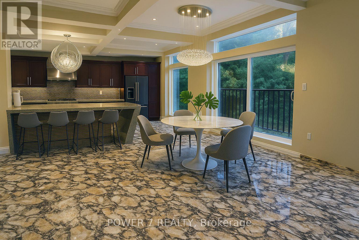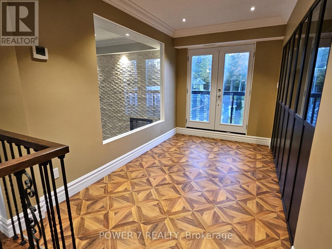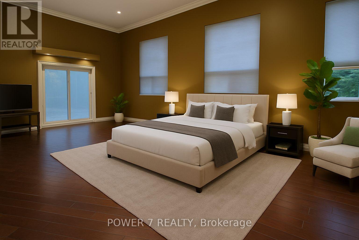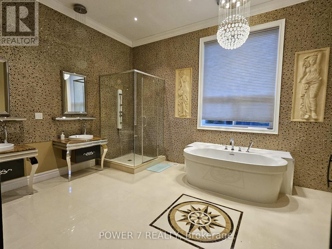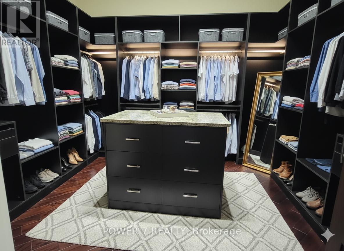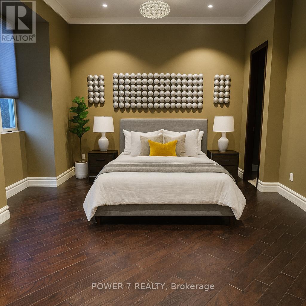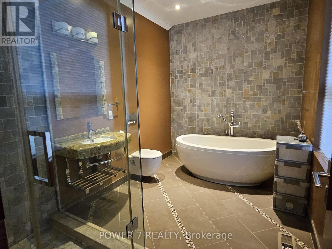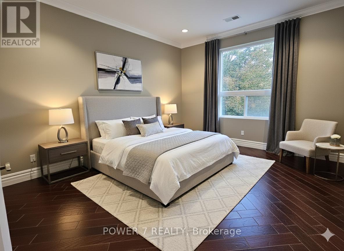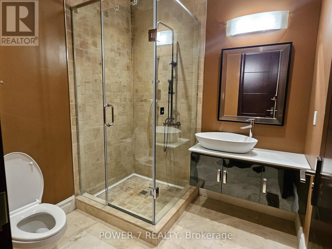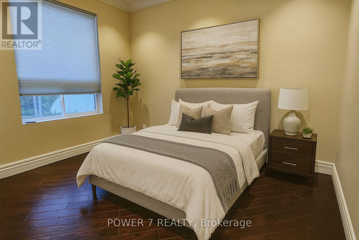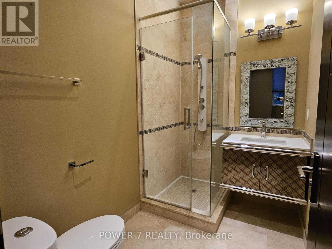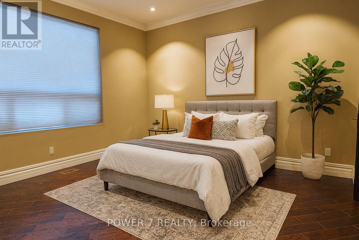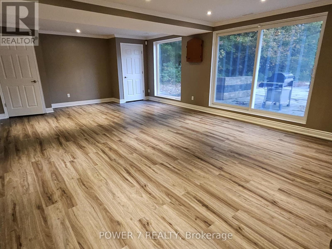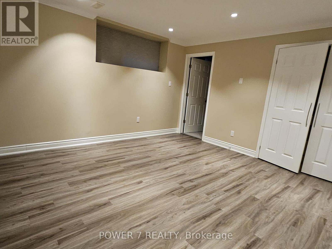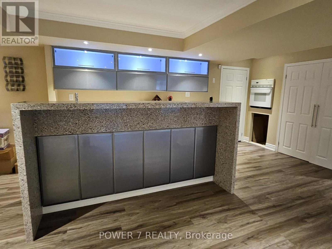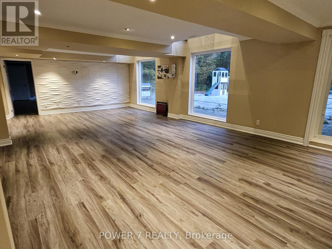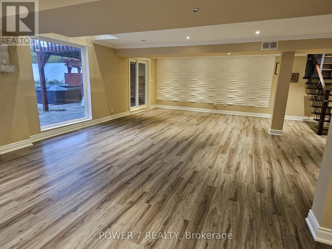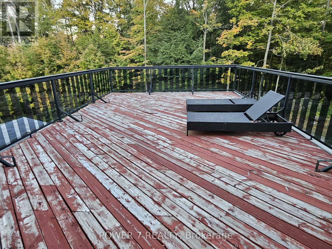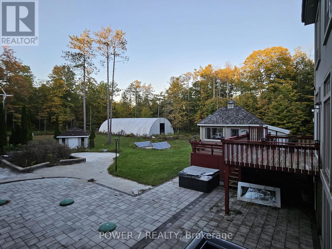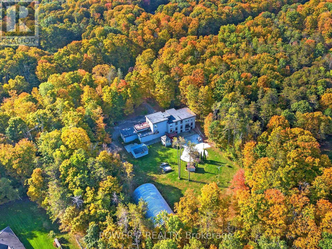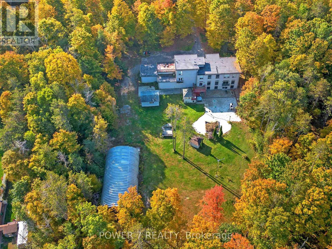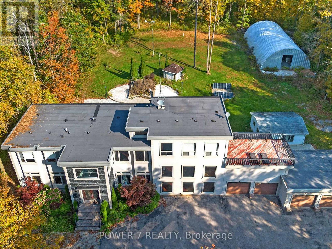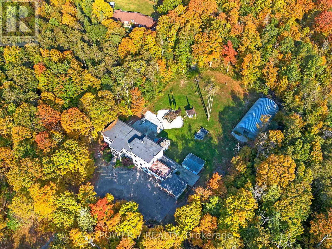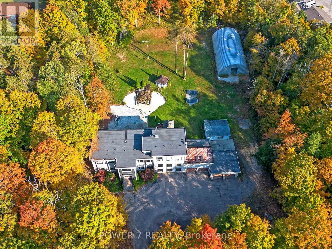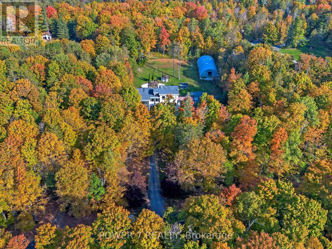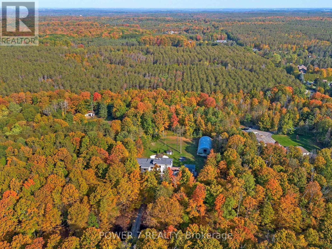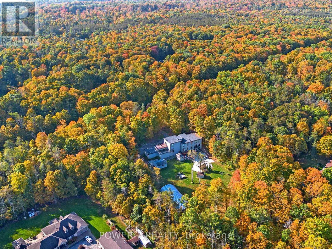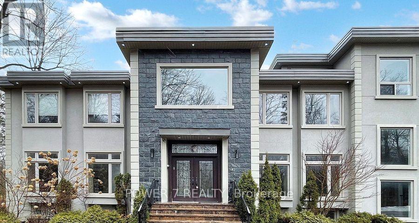4448 Jesse Thomson Road Whitchurch-Stouffville, Ontario L4A 3V2
$3,588,000
A Golden Opportunity Knocks! Welcome to this Exquisite Contemporary Custom Estate Home, privately nestled on just under 5 acres with 319 of frontage, surrounded by mature trees and backing onto the Serene York Regional Forest. Offering over 7,000 sq. ft. of luxury living plus an additional 2,000+ sq. ft. finished walk-out basement, this home delivers an unparalleled lifestyle in a tranquil forested setting. The striking exterior boasts a stucco & stone façade, 4-car garage, electronic gate, and a circular driveway. Inside, you'll find soaring ceilings on all levels, hardwood floors, waffle ceilings, floating hardwood stairs with wrought iron pickets, and floor-to-ceiling picture windows that flood the living and dining rooms with natural light. The gourmet chefs kitchen is a showpiece with a custom waterfall centre island, upgraded cabinetry, and premium stainless steel appliances perfect for hosting family gatherings and grand celebrations. All 5 oversized bedrooms feature private renovated ensuites. The primary suite offers a boutique-inspired walk-in closet with centre island, and a spa-like 5-pc ensuite with freestanding tub, glass shower, and dual vanities. The professionally finished walk-out basement is ideal for entertaining, complete with floor-to-ceiling windows, a custom-built wet bar, expansive recreation space, and 2 guest suites. Outdoors, enjoy your private garden oasis on a 677 deep lot, complete with a workshop and garden shed. This is truly a rare, one-of-a-kind estate that seamlessly blends modern elegance with peaceful natural surroundings. Don't miss your chance to own this extraordinary gem! Note: The subject is virtually staged. (id:50886)
Property Details
| MLS® Number | N12449239 |
| Property Type | Single Family |
| Community Name | Rural Whitchurch-Stouffville |
| Amenities Near By | Golf Nearby |
| Equipment Type | Water Heater |
| Features | Wooded Area |
| Parking Space Total | 14 |
| Rental Equipment Type | Water Heater |
| Structure | Shed, Workshop |
Building
| Bathroom Total | 7 |
| Bedrooms Above Ground | 5 |
| Bedrooms Below Ground | 2 |
| Bedrooms Total | 7 |
| Amenities | Fireplace(s) |
| Appliances | Dishwasher, Dryer, Garage Door Opener, Hood Fan, Stove, Washer, Window Coverings, Refrigerator |
| Basement Development | Finished |
| Basement Features | Walk Out |
| Basement Type | N/a (finished) |
| Construction Style Attachment | Detached |
| Cooling Type | Central Air Conditioning |
| Exterior Finish | Stone, Stucco |
| Fireplace Present | Yes |
| Flooring Type | Hardwood, Laminate |
| Foundation Type | Poured Concrete |
| Half Bath Total | 1 |
| Heating Fuel | Natural Gas |
| Heating Type | Forced Air |
| Stories Total | 2 |
| Size Interior | 5,000 - 100,000 Ft2 |
| Type | House |
Parking
| Garage |
Land
| Acreage | Yes |
| Land Amenities | Golf Nearby |
| Sewer | Septic System |
| Size Depth | 677 Ft ,8 In |
| Size Frontage | 319 Ft ,9 In |
| Size Irregular | 319.8 X 677.7 Ft ; 4.94 Mature Treed Acres |
| Size Total Text | 319.8 X 677.7 Ft ; 4.94 Mature Treed Acres|5 - 9.99 Acres |
| Zoning Description | Residential |
Rooms
| Level | Type | Length | Width | Dimensions |
|---|---|---|---|---|
| Second Level | Sitting Room | 6.72 m | 6.73 m | 6.72 m x 6.73 m |
| Second Level | Primary Bedroom | 7.9 m | 4.7 m | 7.9 m x 4.7 m |
| Second Level | Bedroom 2 | 4.09 m | 3.49 m | 4.09 m x 3.49 m |
| Second Level | Bedroom 3 | 4.09 m | 3.65 m | 4.09 m x 3.65 m |
| Second Level | Bedroom 4 | 4.09 m | 3.98 m | 4.09 m x 3.98 m |
| Second Level | Bedroom 5 | 4.27 m | 6.16 m | 4.27 m x 6.16 m |
| Basement | Recreational, Games Room | 17.24 m | 8.92 m | 17.24 m x 8.92 m |
| Basement | Other | 7.59 m | 2.69 m | 7.59 m x 2.69 m |
| Main Level | Living Room | 12.95 m | 8.75 m | 12.95 m x 8.75 m |
| Main Level | Dining Room | 4.22 m | 4.62 m | 4.22 m x 4.62 m |
| Main Level | Kitchen | 6.77 m | 3.63 m | 6.77 m x 3.63 m |
| Main Level | Family Room | 6.72 m | 3.55 m | 6.72 m x 3.55 m |
Contact Us
Contact us for more information
Ken Fok
Broker of Record
(905) 770-7776
www.power7realty.com/
www.facebook.com/kenfokpower7team
25 Brodie Drive #2
Richmond Hill, Ontario L4B 3K7
(905) 770-7776

