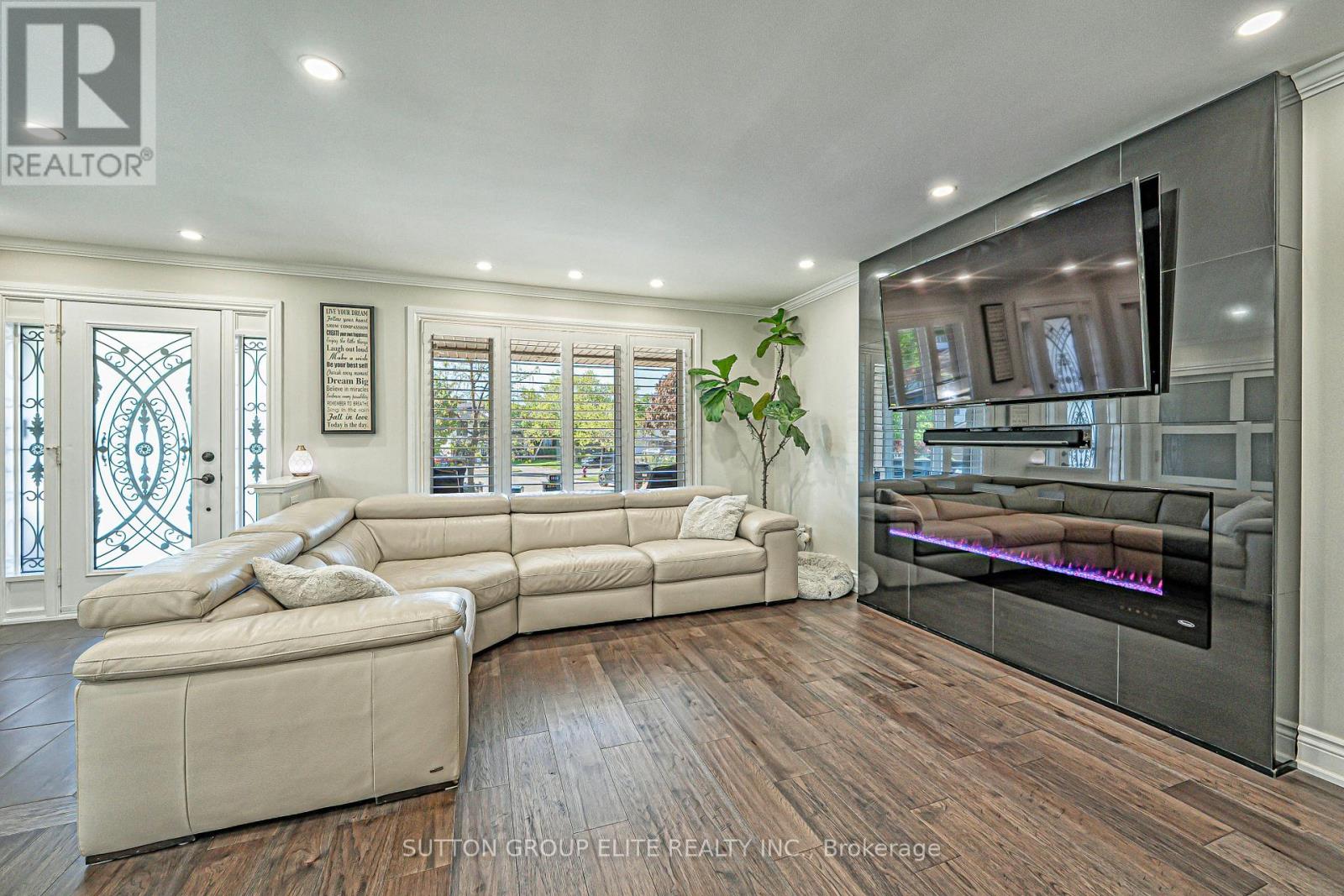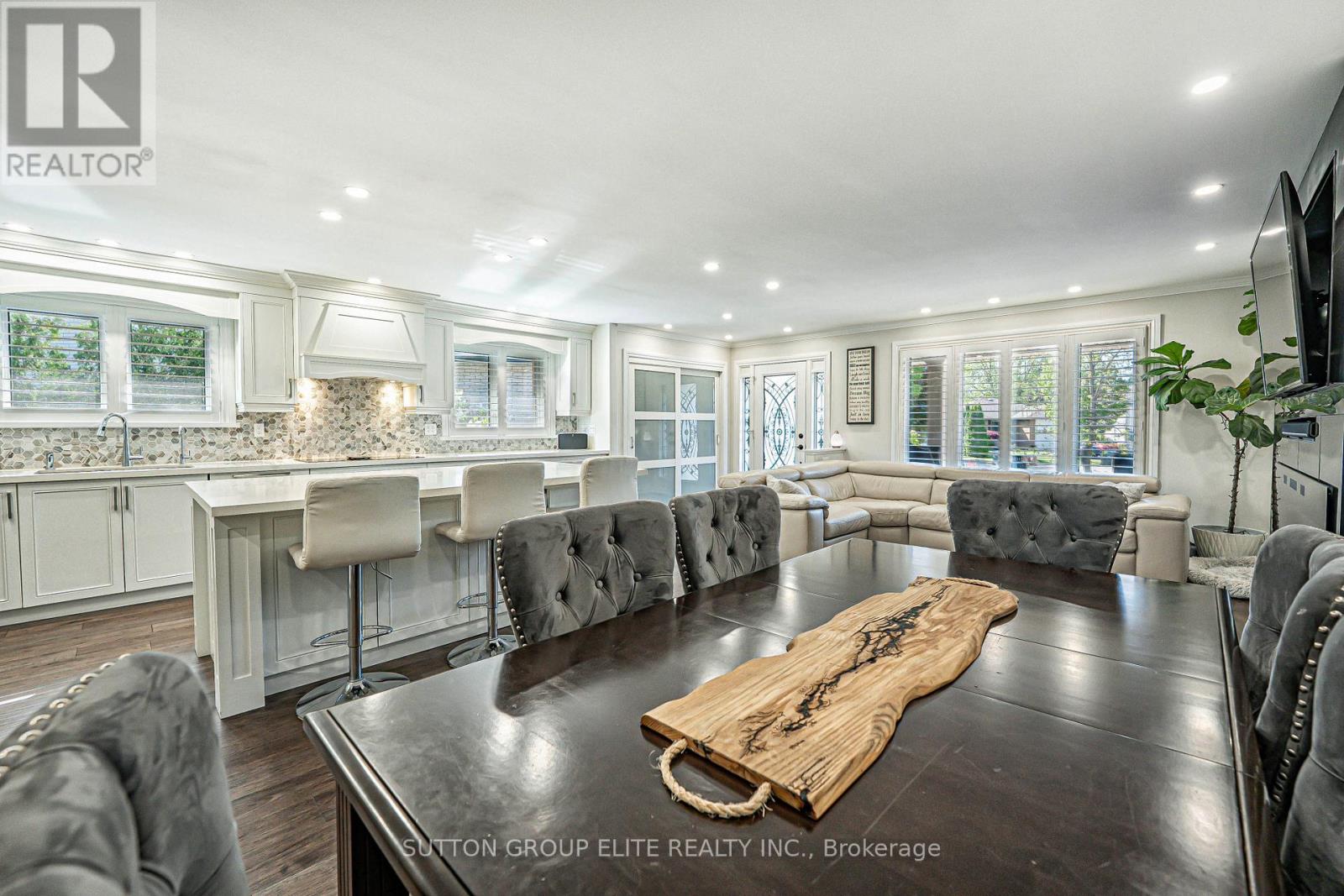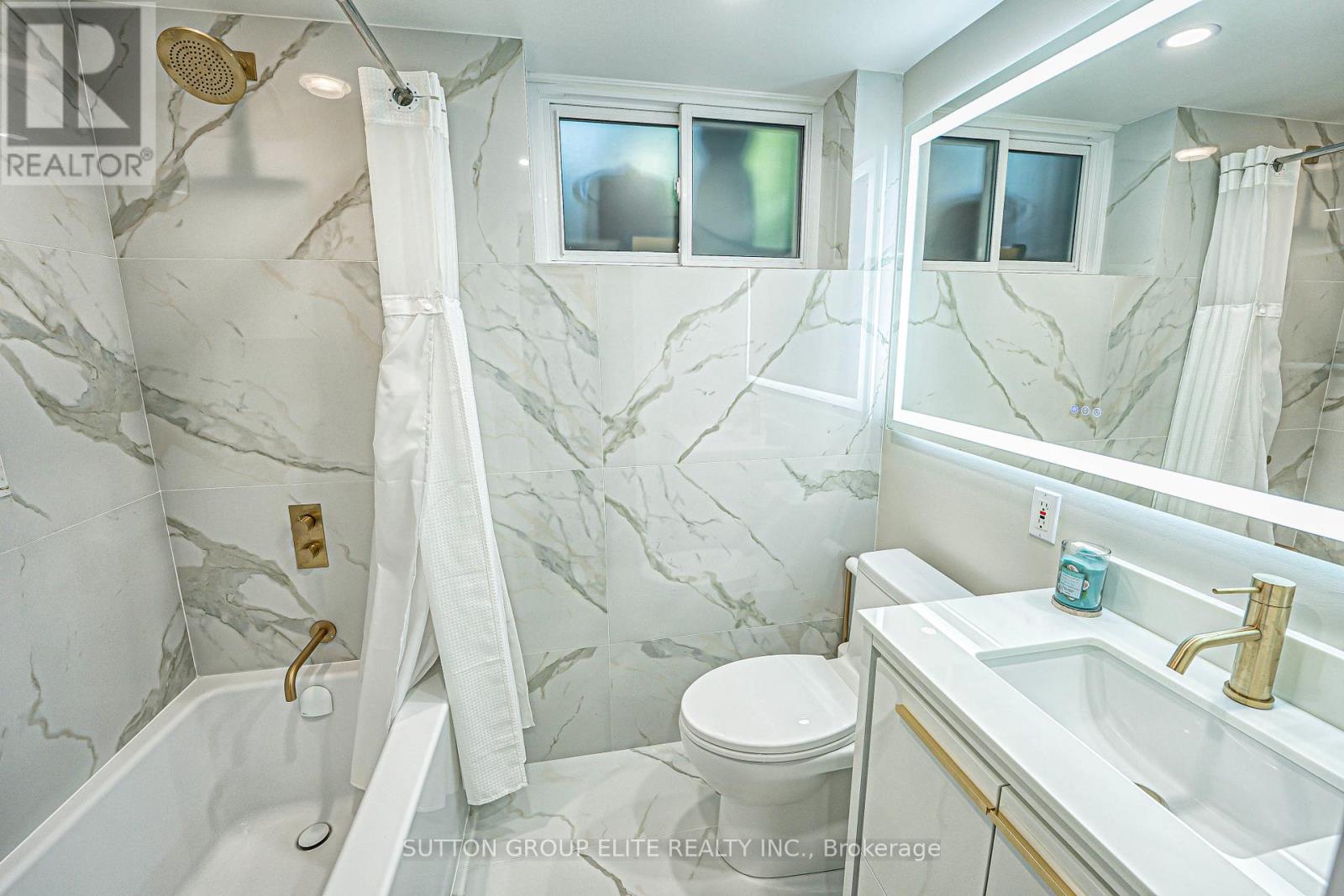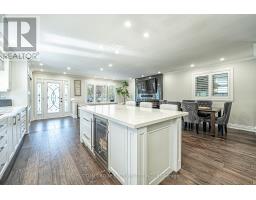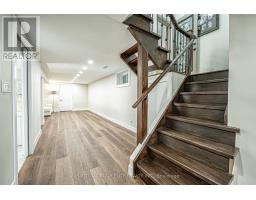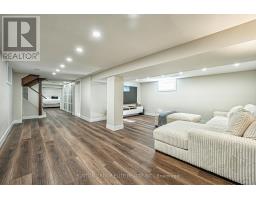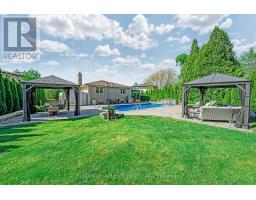445 Abruz Boulevard Mississauga, Ontario L5A 1N6
$1,794,800
Welcome To 445 Abruz Boulevard, Your New Home Awaits You! This Exceptionally Rare Bungalow Is Located In A Highly Desirable And Tranquil Cul-De-Sac, Perfect For Families. Set On An Oversized Lot, The Property Features A Two Car Garage And Has Been Meticulously Renovated From Top To Bottom. The Bathrooms Are Professionally Designed To Evoke A Spa-Like Atmosphere, While The Open-Concept Kitchen And Living Room Boast A Built-In Entertainment Center With A TV And Fireplace. The Chef's Kitchen Is Equipped With A Spacious Island For Seating And Top Of The Line Jenn Air Appliances. A Standout Feature Of This Home Is The Expansive, Fully Enclosed Four-Season TEMO Sunroom That Adds A Charming Cottage-Like Ambiance, Which Includes A Beautiful Five Person Hot Tub, Raised Flooring, And An ICF Foundation. The Bright Basement, With Its High Ceilings, Currently Houses A Large Third Bedroom Complete With A Wall-To-Wall Closet, A Gas Fireplace, Making It Versatile Enough To Serve As A Games Or TV Room. Additionally, The Property Includes A Large, Fully Functional Laundry Room With Premium Appliances. The Backyard Is A True Oasis, Lined With Trees And Featuring A Large Heated Saltwater Pool With A New Liner And A Flower Bed Waterfall, Complete With A Separate Pump. Both Summer Solar And Winter Safety Covers Are Included. The Fully Landscaped Yard Is Equipped With An Irrigation System, And There Is Ample Outdoor Entertaining Space With A Fire Pit And Covered Patios. The Home Has Undergone 25-year Foundation Waterproofing, With A New Sump Pump And Battery Backup, As Well As A New Backflow Preventer. This Property Clearly Reflects Pride Of Ownership. Ideally Situated, It Provides Convenient Access To Major Highways, Downtown Toronto, The Waterfront, And A Variety Of Walking/Biking Trails. With Summer Approaching, This Unique Opportunity Is Not One To Overlook. **Link For Video Tour And Additional Pictures Above. Floor Plan Attached** (id:50886)
Property Details
| MLS® Number | W12161298 |
| Property Type | Single Family |
| Community Name | Cooksville |
| Amenities Near By | Hospital, Park, Public Transit, Schools |
| Community Features | School Bus |
| Features | Carpet Free, Sump Pump |
| Parking Space Total | 4 |
| Pool Type | Inground Pool |
Building
| Bathroom Total | 3 |
| Bedrooms Above Ground | 2 |
| Bedrooms Below Ground | 1 |
| Bedrooms Total | 3 |
| Amenities | Fireplace(s) |
| Appliances | Oven - Built-in, Water Heater, Cooktop, Dishwasher, Dryer, Freezer, Garage Door Opener, Microwave, Oven, Washer, Window Coverings, Wine Fridge, Refrigerator |
| Architectural Style | Bungalow |
| Basement Development | Finished |
| Basement Features | Separate Entrance |
| Basement Type | N/a (finished) |
| Construction Style Attachment | Detached |
| Cooling Type | Central Air Conditioning |
| Exterior Finish | Brick, Concrete |
| Fireplace Present | Yes |
| Fireplace Total | 2 |
| Flooring Type | Hardwood, Vinyl |
| Foundation Type | Concrete |
| Heating Fuel | Natural Gas |
| Heating Type | Forced Air |
| Stories Total | 1 |
| Size Interior | 1,500 - 2,000 Ft2 |
| Type | House |
| Utility Water | Municipal Water |
Parking
| Attached Garage | |
| Garage |
Land
| Acreage | No |
| Fence Type | Fenced Yard |
| Land Amenities | Hospital, Park, Public Transit, Schools |
| Sewer | Sanitary Sewer |
| Size Depth | 126 Ft ,2 In |
| Size Frontage | 41 Ft ,9 In |
| Size Irregular | 41.8 X 126.2 Ft |
| Size Total Text | 41.8 X 126.2 Ft |
Rooms
| Level | Type | Length | Width | Dimensions |
|---|---|---|---|---|
| Lower Level | Bedroom 3 | 6.71 m | 3.69 m | 6.71 m x 3.69 m |
| Lower Level | Recreational, Games Room | 6.16 m | 5.31 m | 6.16 m x 5.31 m |
| Lower Level | Laundry Room | 3.36 m | 2.63 m | 3.36 m x 2.63 m |
| Main Level | Sunroom | 9.64 m | 4.45 m | 9.64 m x 4.45 m |
| Upper Level | Living Room | 3.91 m | 3.66 m | 3.91 m x 3.66 m |
| Upper Level | Dining Room | 3.42 m | 3.05 m | 3.42 m x 3.05 m |
| Upper Level | Kitchen | 5.77 m | 2.93 m | 5.77 m x 2.93 m |
| Upper Level | Primary Bedroom | 4.88 m | 4.15 m | 4.88 m x 4.15 m |
| Upper Level | Bedroom 2 | 4 m | 3.36 m | 4 m x 3.36 m |
https://www.realtor.ca/real-estate/28341097/445-abruz-boulevard-mississauga-cooksville-cooksville
Contact Us
Contact us for more information
Jeffrey Alves
Salesperson
(647) 678-0171
www.jamiealves.com/
www.facebook.com/Jeffrey-Alves-Sales-Representative-205867526610702/
twitter.com/jeffalves23
ca.linkedin.com/pub/jeffrey-alves/b8/118/3a7
3643 Cawthra Rd.,ste. 101
Mississauga, Ontario L5A 2Y4
(905) 848-9800
(905) 848-9803
Jamie Alves
Salesperson
www.jamiealves.com/
www.facebook.com/JamieAlvesRealtor
twitter.com/AlvesJamie
ca.linkedin.com/pub/jamie-alves/21/422/379
3643 Cawthra Rd.,ste. 101
Mississauga, Ontario L5A 2Y4
(905) 848-9800
(905) 848-9803







