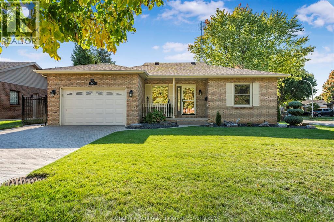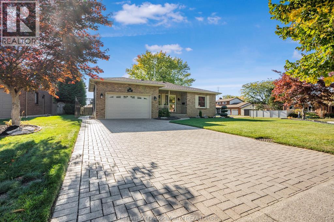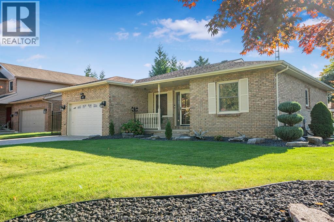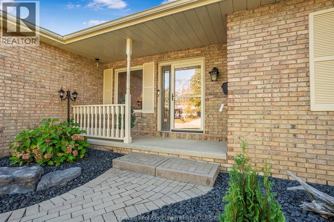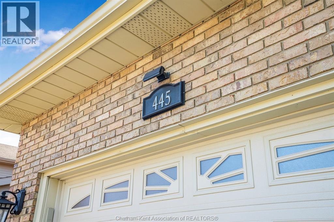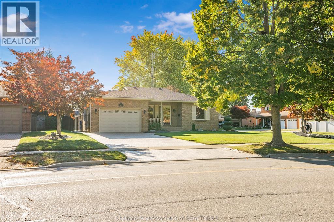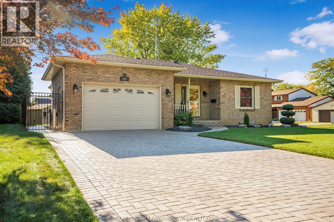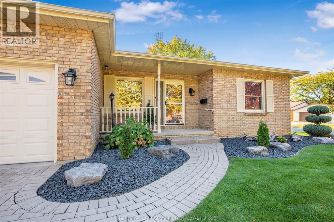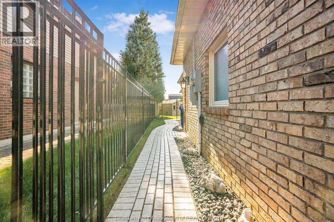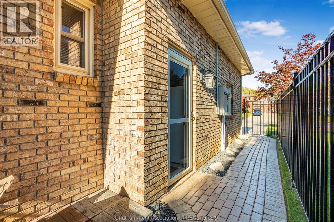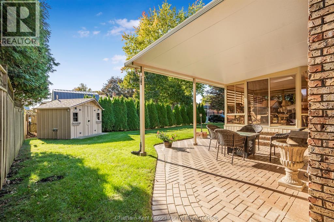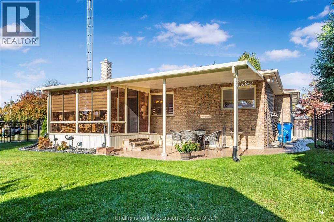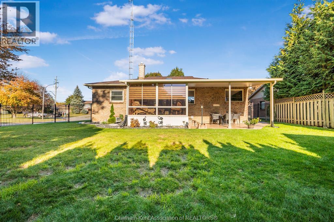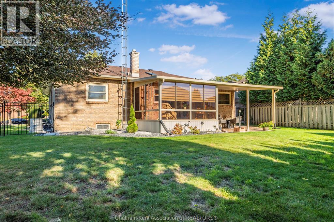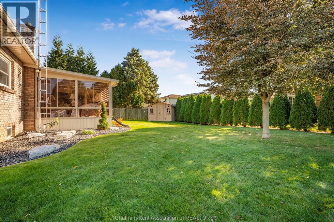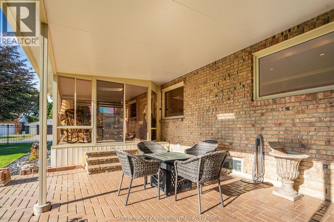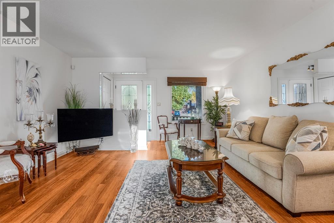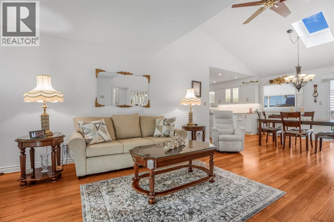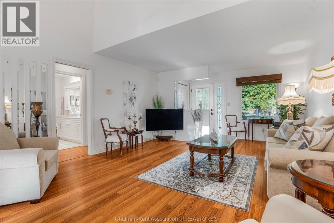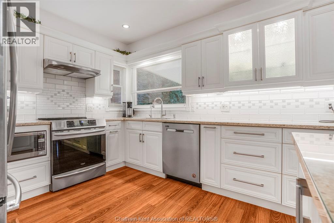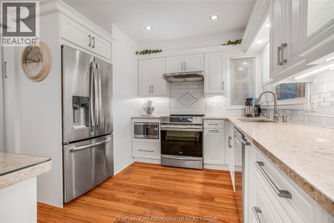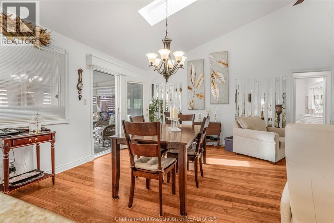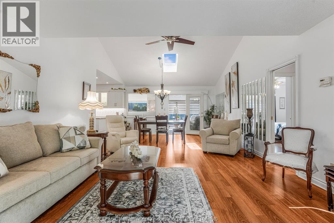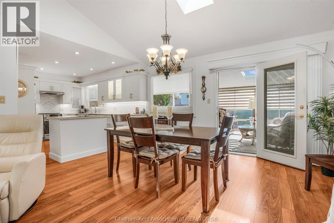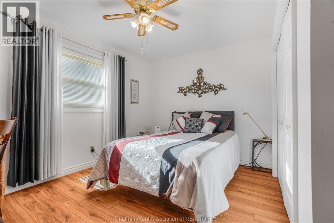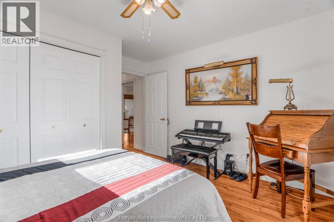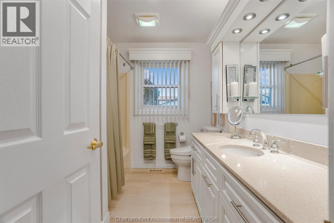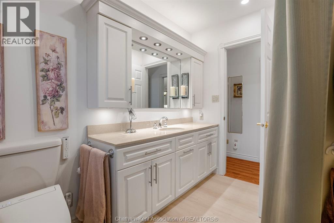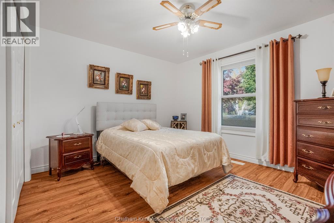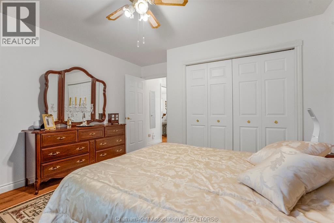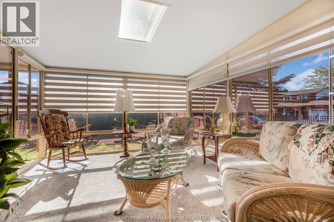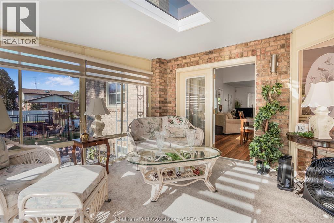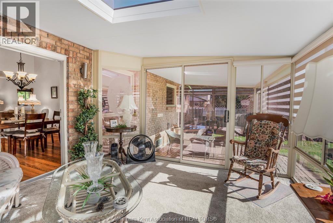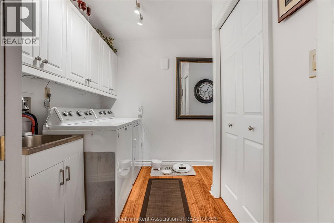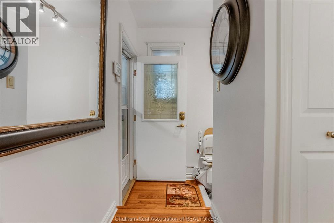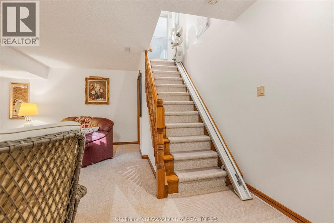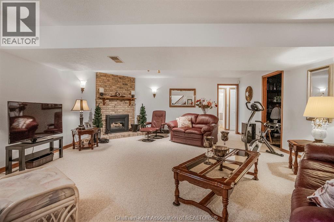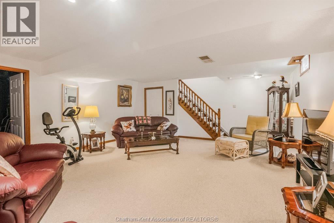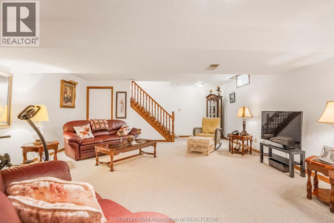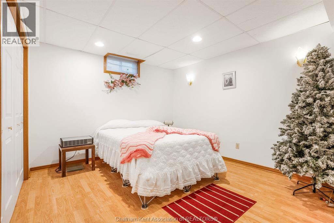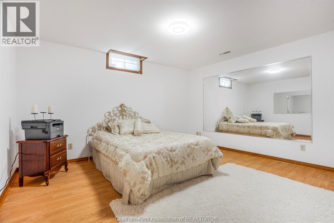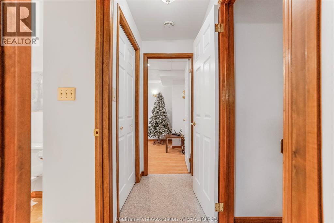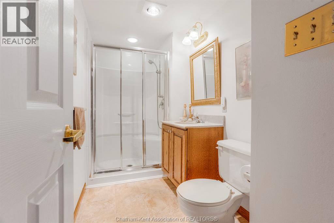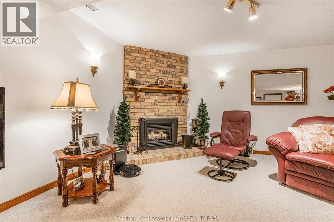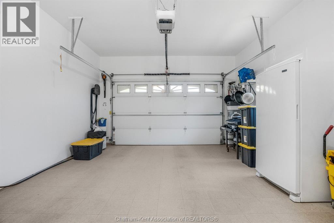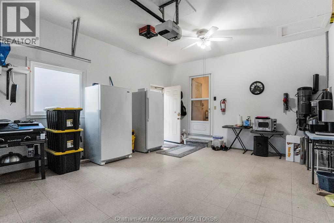445 Baldoon Road Chatham, Ontario N7L 5B8
$535,000
Welcome to this beautifully updated rancher, perfectly situated in one of Chatham’s most desirable north-side neighbourhoods. Step inside to find a bright, modern kitchen (2021) that seamlessly flows into the open-concept living area and vaulted dining room — perfect for entertaining or relaxing in style. The main floor offers two spacious bedrooms, a stunning new 5-piece bathroom, and convenient main-floor laundry. Enjoy the sunshine year-round in the lovely three-season sunroom just off the dining area, overlooking a meticulously maintained backyard complete with wrought iron fencing, a sprinkler system, a generac generator, alarm system, and lush landscaping. Downstairs, you’ll find a cozy family area featuring a gas fireplace, bathroom with a shower, plus a den and office for added versatility. With thoughtful updates throughout — including furnace (approx. 2015), roof (2016), and air conditioning (2023) — this home has been lovingly cared for with no detail spared. Steps from Monsenior Uyen school. Run, don’t walk to view this beauty! (id:50886)
Property Details
| MLS® Number | 25026697 |
| Property Type | Single Family |
| Features | Double Width Or More Driveway, Front Driveway, Interlocking Driveway |
Building
| Bathroom Total | 2 |
| Bedrooms Above Ground | 2 |
| Bedrooms Below Ground | 2 |
| Bedrooms Total | 4 |
| Appliances | Dishwasher, Refrigerator, Stove |
| Architectural Style | Ranch |
| Constructed Date | 1987 |
| Cooling Type | Central Air Conditioning, Fully Air Conditioned |
| Exterior Finish | Brick |
| Fireplace Fuel | Gas |
| Fireplace Present | Yes |
| Fireplace Type | Direct Vent |
| Flooring Type | Carpeted, Laminate, Cushion/lino/vinyl |
| Foundation Type | Concrete |
| Heating Fuel | Natural Gas |
| Heating Type | Forced Air, Furnace |
| Stories Total | 1 |
| Type | House |
Parking
| Attached Garage | |
| Garage | |
| Inside Entry |
Land
| Acreage | No |
| Fence Type | Fence |
| Landscape Features | Landscaped |
| Size Irregular | 74.91 X / 0.179 Ac |
| Size Total Text | 74.91 X / 0.179 Ac|under 1/4 Acre |
| Zoning Description | Rl1 |
Rooms
| Level | Type | Length | Width | Dimensions |
|---|---|---|---|---|
| Lower Level | Utility Room | 10 ft ,7 in | 13 ft | 10 ft ,7 in x 13 ft |
| Lower Level | 3pc Bathroom | Measurements not available | ||
| Lower Level | Family Room/fireplace | 26 ft ,2 in | 18 ft | 26 ft ,2 in x 18 ft |
| Lower Level | Office | 12 ft | 10 ft ,8 in | 12 ft x 10 ft ,8 in |
| Lower Level | Den | 14 ft ,4 in | 13 ft ,5 in | 14 ft ,4 in x 13 ft ,5 in |
| Main Level | Laundry Room | 8 ft ,6 in | 9 ft | 8 ft ,6 in x 9 ft |
| Main Level | Kitchen | 12 ft ,8 in | 10 ft ,3 in | 12 ft ,8 in x 10 ft ,3 in |
| Main Level | Eating Area | 10 ft | 14 ft ,9 in | 10 ft x 14 ft ,9 in |
| Main Level | Living Room | 14 ft ,6 in | 19 ft ,2 in | 14 ft ,6 in x 19 ft ,2 in |
| Main Level | Bedroom | 11 ft ,11 in | 12 ft ,6 in | 11 ft ,11 in x 12 ft ,6 in |
| Main Level | Bedroom | 13 ft ,4 in | 12 ft ,6 in | 13 ft ,4 in x 12 ft ,6 in |
| Main Level | 5pc Bathroom | Measurements not available |
https://www.realtor.ca/real-estate/29017703/445-baldoon-road-chatham
Contact Us
Contact us for more information
Joey Kloostra
Sales Person
9525 River Line
Chatham, Ontario N7M 5J4
(519) 360-9305
Beth Kloostra
Broker of Record
9525 River Line
Chatham, Ontario N7M 5J4
(519) 360-9305

