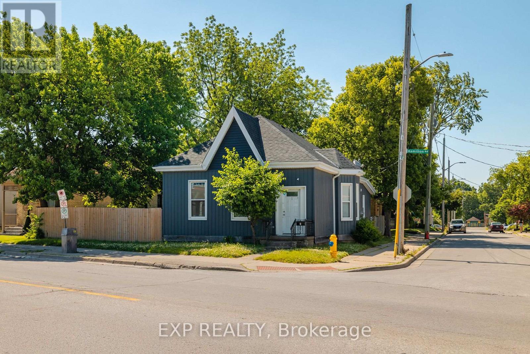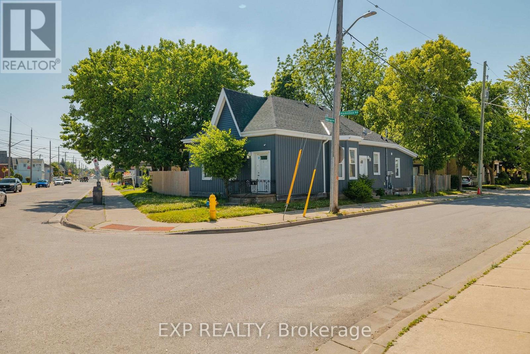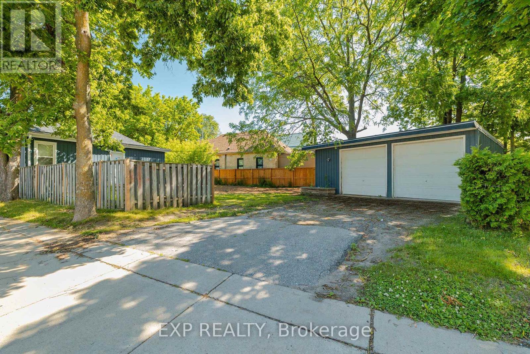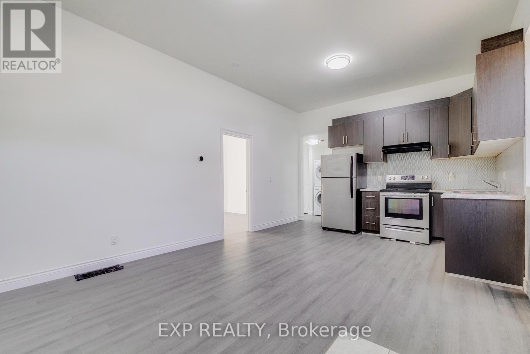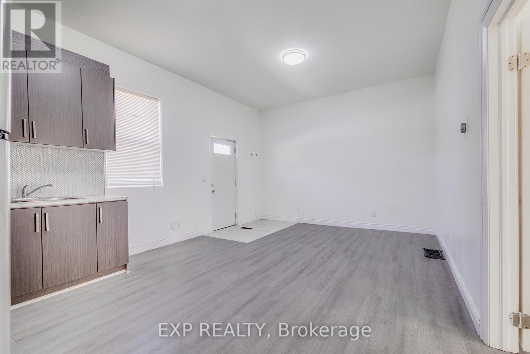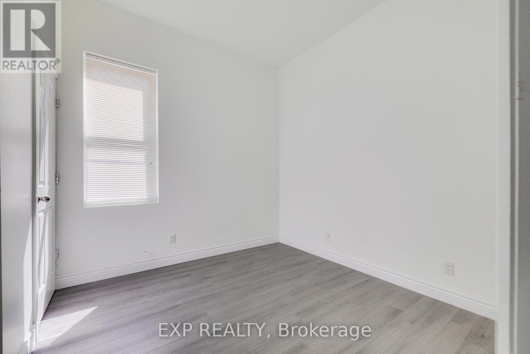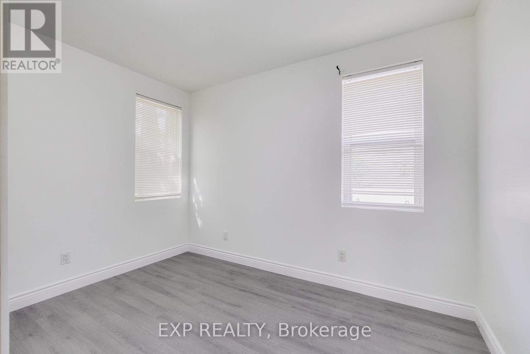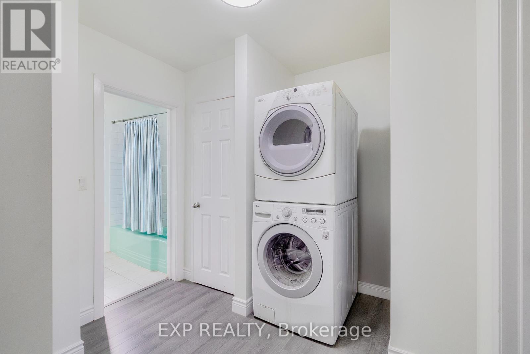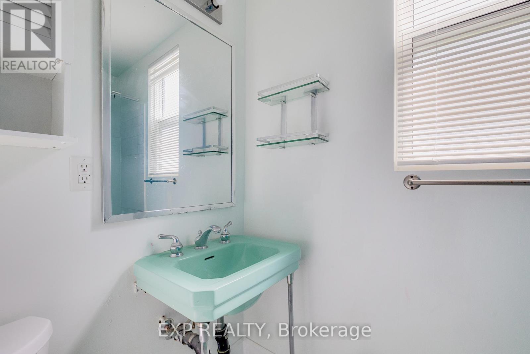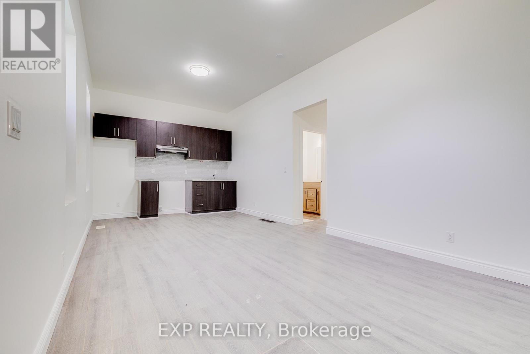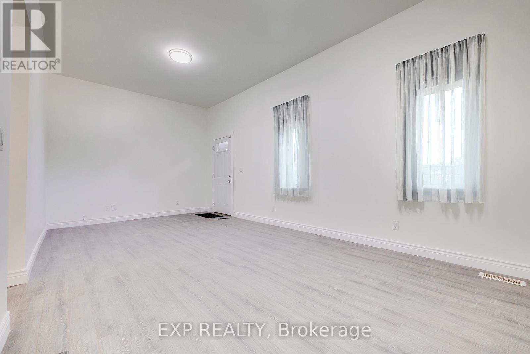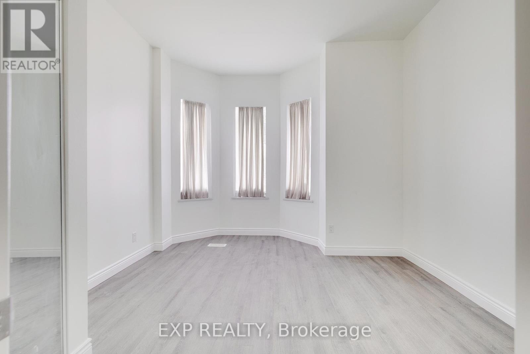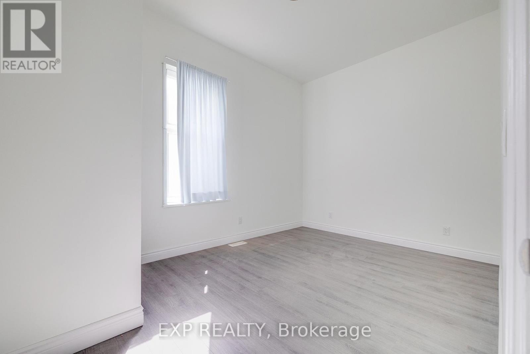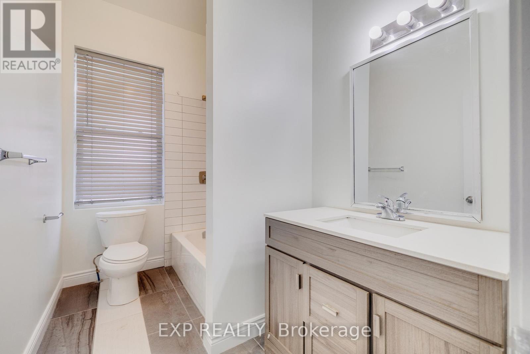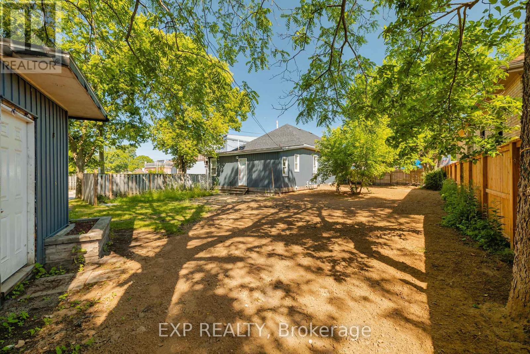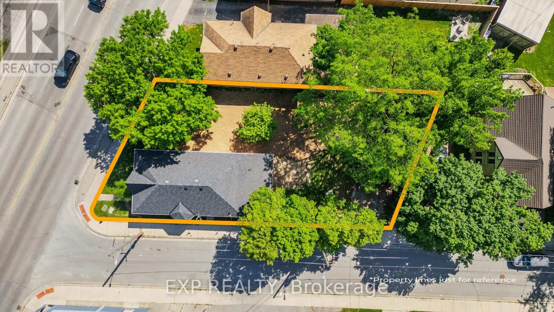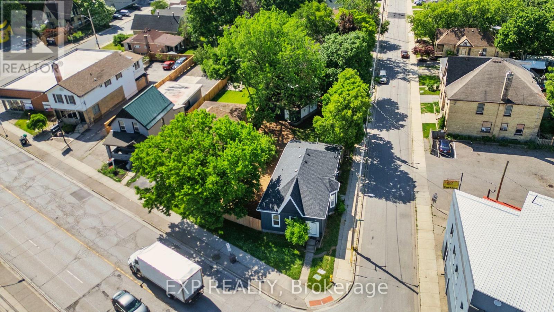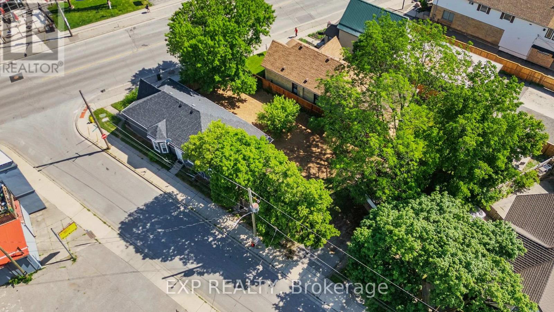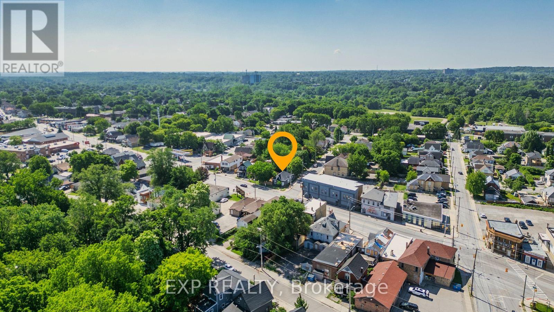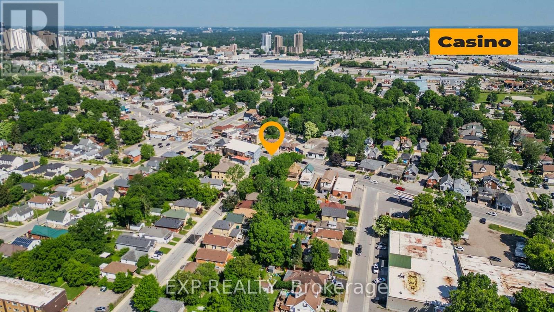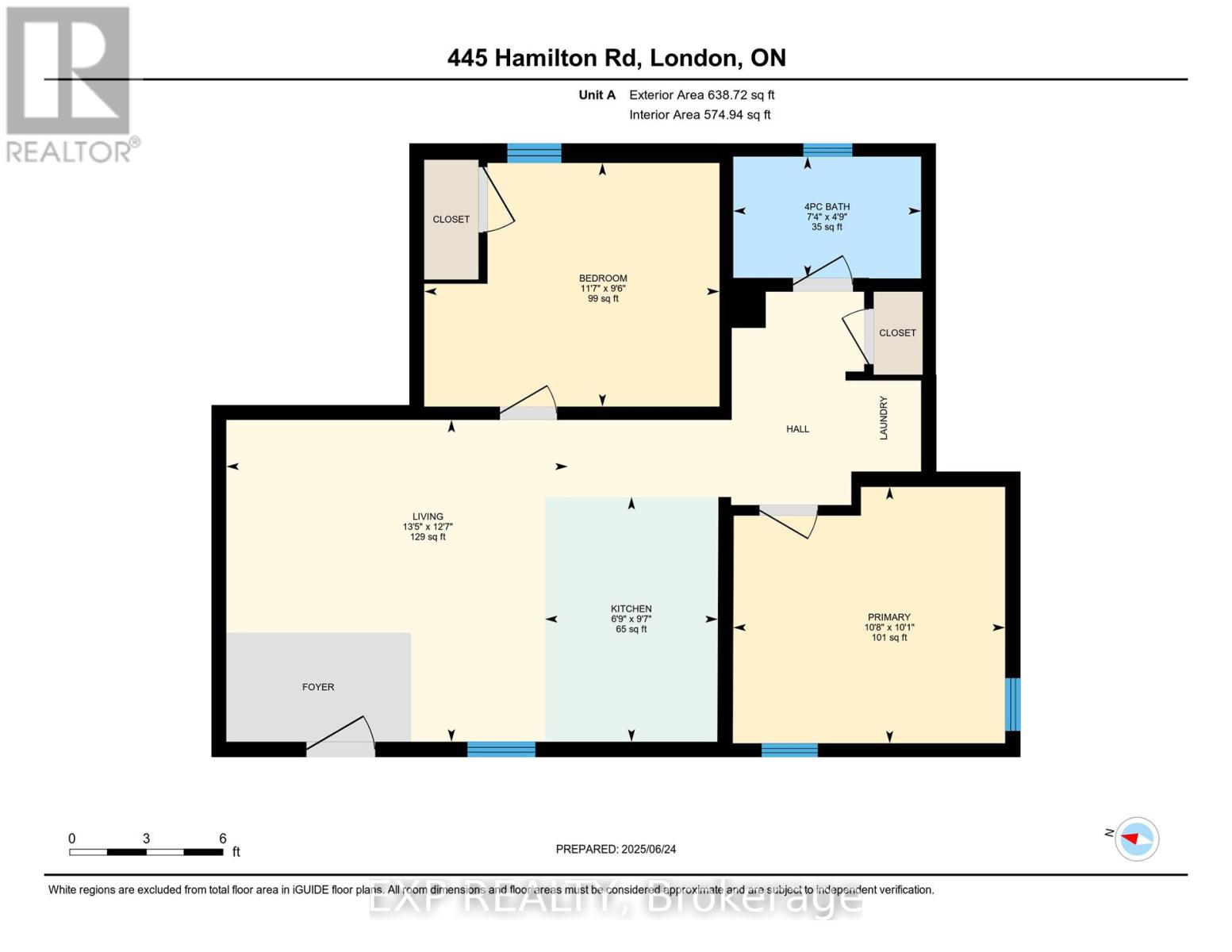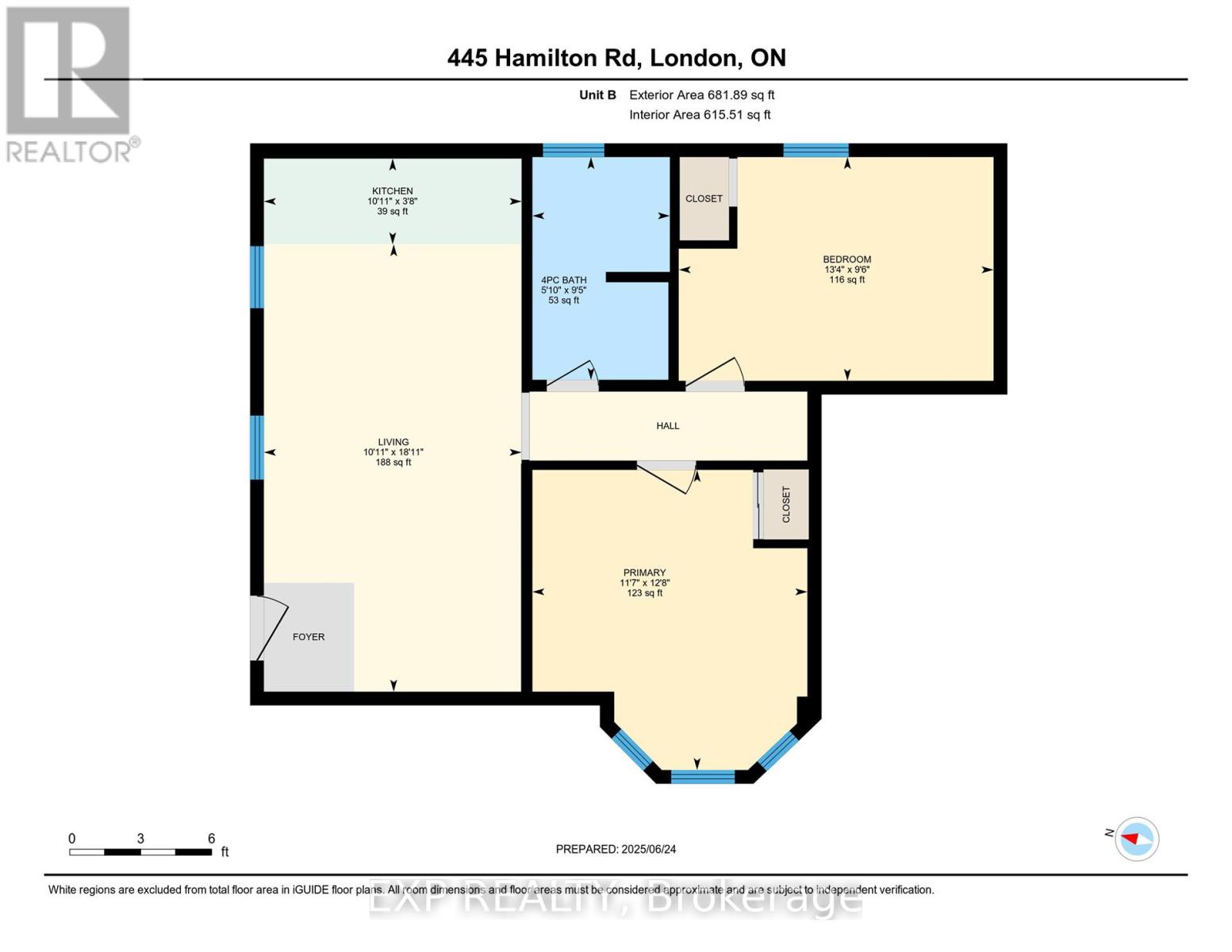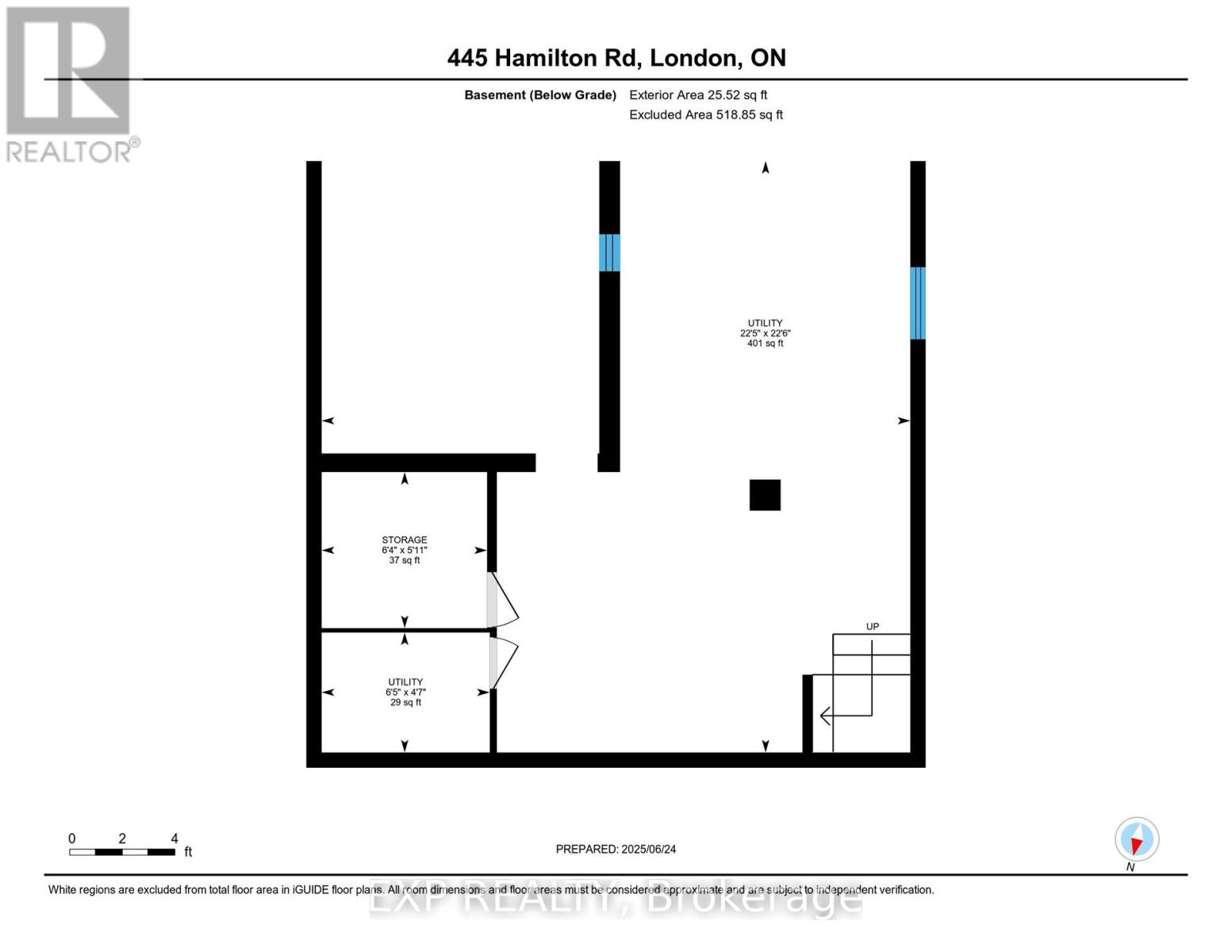445 Hamilton Road London East, Ontario N5Z 1S2
$450,000
Don't miss this incredible opportunity to own a turn-key income property! This updated front-to-back legal duplex offers two beautifully renovated two-bedroom units, ideal for tenants seeking comfort and convenience. The property features parking for four vehicles plus a detached oversized double-car garage -- perfect for extra storage or potential rental income. Upgrades include a roof (2020) on both the house and garage, updated windows, modernized electrical systems, and a separate basement entrance offering additional flexibility, Whether you're a seasoned investor or just entering the rental market, this well-maintained duplex is a solid addition to any portfolio. (id:50886)
Property Details
| MLS® Number | X12246188 |
| Property Type | Multi-family |
| Community Name | East L |
| Amenities Near By | Schools |
| Parking Space Total | 6 |
Building
| Bathroom Total | 2 |
| Bedrooms Above Ground | 4 |
| Bedrooms Total | 4 |
| Age | 100+ Years |
| Appliances | Dryer, Stove, Washer, Refrigerator |
| Architectural Style | Bungalow |
| Basement Development | Unfinished |
| Basement Type | Partial (unfinished) |
| Exterior Finish | Vinyl Siding |
| Fire Protection | Smoke Detectors |
| Foundation Type | Block |
| Heating Fuel | Natural Gas |
| Heating Type | Forced Air |
| Stories Total | 1 |
| Size Interior | 1,100 - 1,500 Ft2 |
| Type | Duplex |
| Utility Water | Municipal Water |
Parking
| Detached Garage | |
| Garage |
Land
| Acreage | No |
| Land Amenities | Schools |
| Sewer | Sanitary Sewer |
| Size Depth | 122 Ft |
| Size Frontage | 67 Ft ,6 In |
| Size Irregular | 67.5 X 122 Ft |
| Size Total Text | 67.5 X 122 Ft|under 1/2 Acre |
| Zoning Description | Ac4x Ac |
Rooms
| Level | Type | Length | Width | Dimensions |
|---|---|---|---|---|
| Main Level | Bedroom | 2.9 m | 3.53 m | 2.9 m x 3.53 m |
| Main Level | Kitchen | 2.92 m | 2.06 m | 2.92 m x 2.06 m |
| Main Level | Living Room | 3.84 m | 4.09 m | 3.84 m x 4.09 m |
| Main Level | Primary Bedroom | 3.07 m | 3.25 m | 3.07 m x 3.25 m |
| Main Level | Bedroom | 2.9 m | 4.06 m | 2.9 m x 4.06 m |
| Main Level | Kitchen | 1.12 m | 3.33 m | 1.12 m x 3.33 m |
| Main Level | Living Room | 5.77 m | 3.33 m | 5.77 m x 3.33 m |
| Main Level | Primary Bedroom | 3.86 m | 3.53 m | 3.86 m x 3.53 m |
https://www.realtor.ca/real-estate/28522903/445-hamilton-road-london-east-east-l-east-l
Contact Us
Contact us for more information
Ibrahim Hussein Abouzeid
Salesperson
(888) 333-5357
affinityrealestate.ca/
www.facebook.com/theaffinityrealestate/
675 Riverbend Drive
Kitchener, Ontario N2K 3S3
(866) 530-7737
(647) 849-3180
Brett Cason
Salesperson
675 Riverbend Drive
Kitchener, Ontario N2K 3S3
(866) 530-7737
(647) 849-3180

