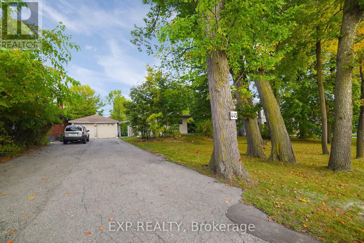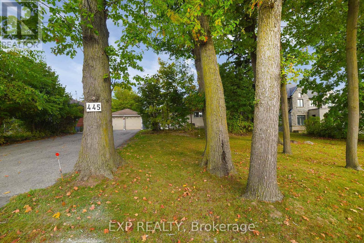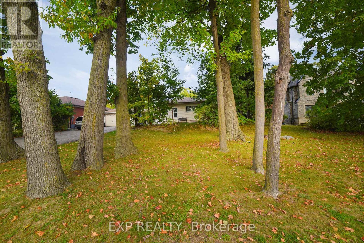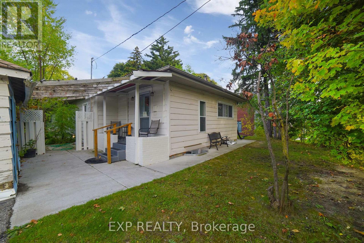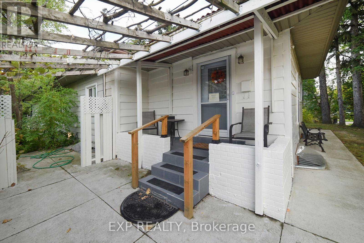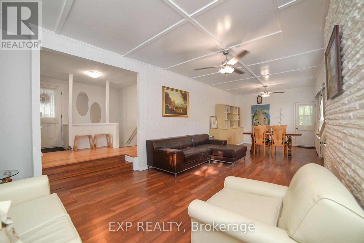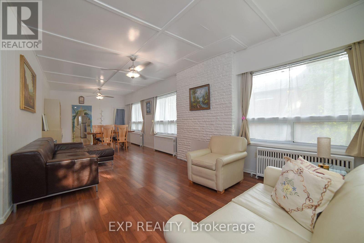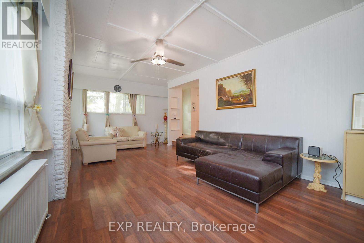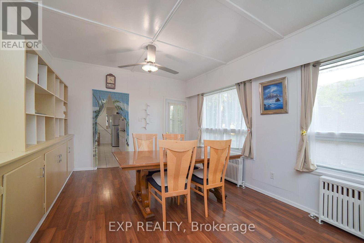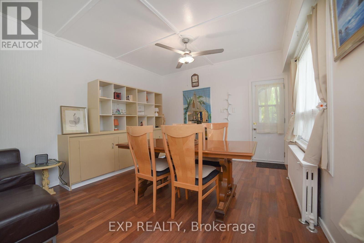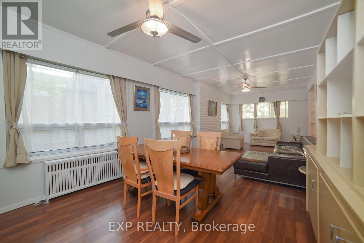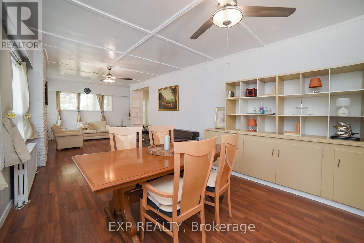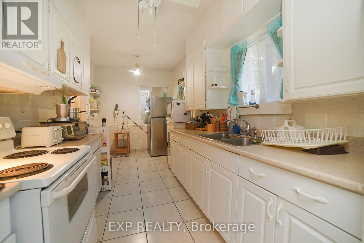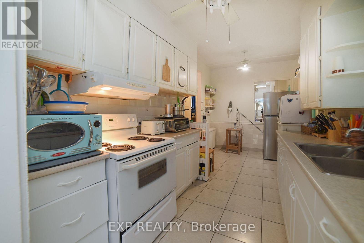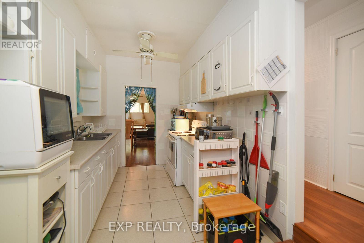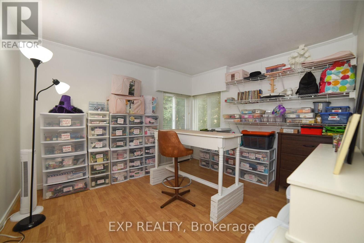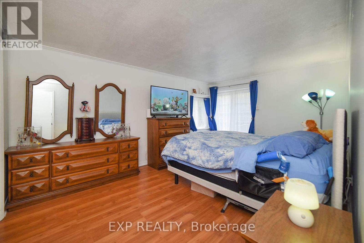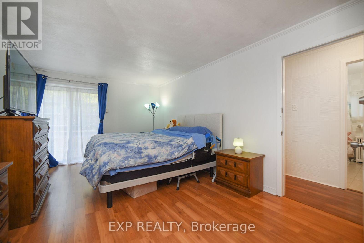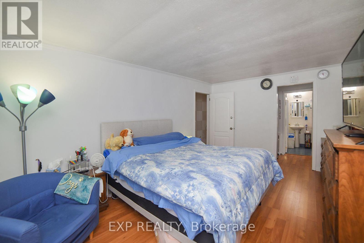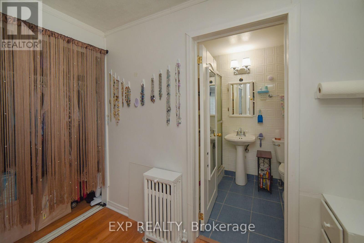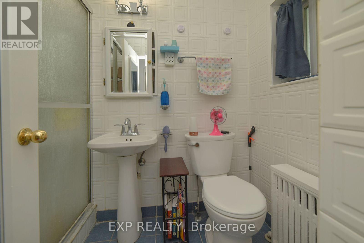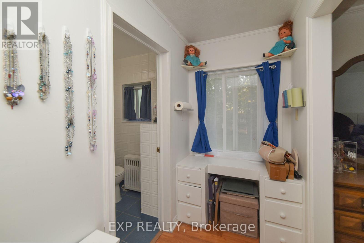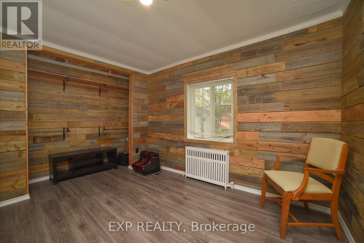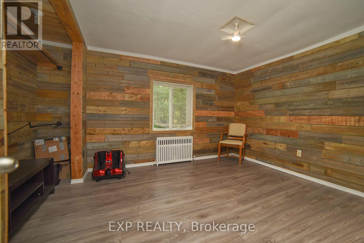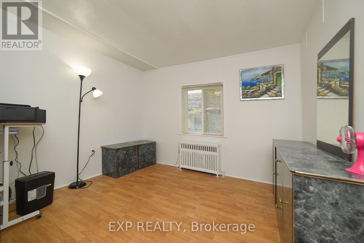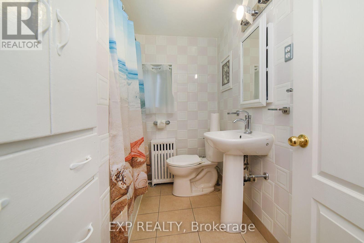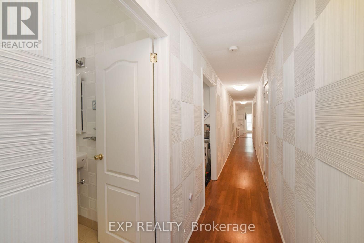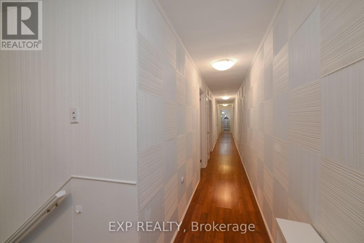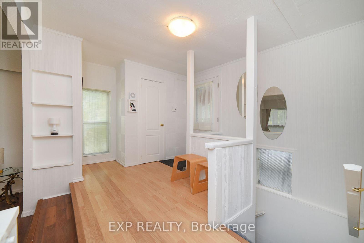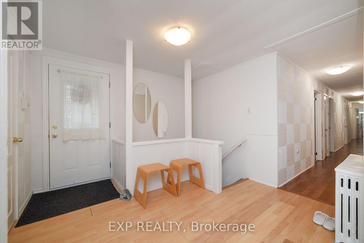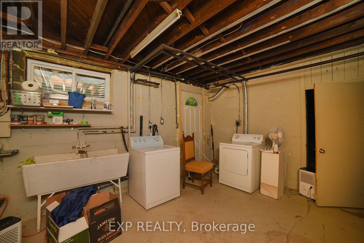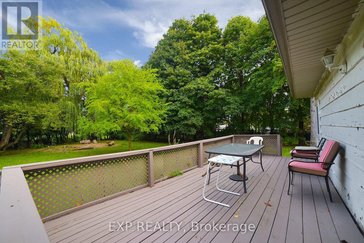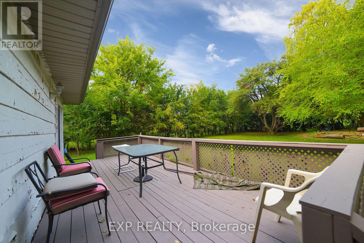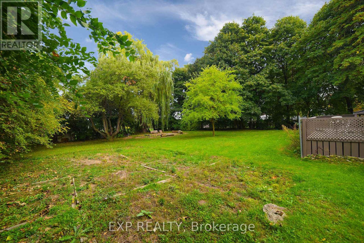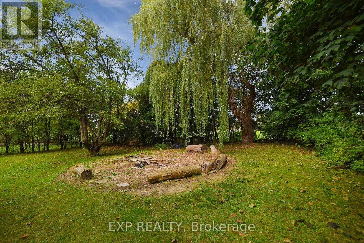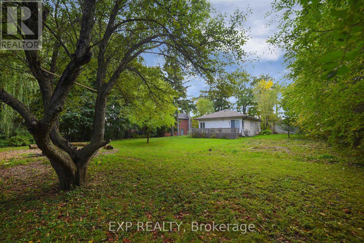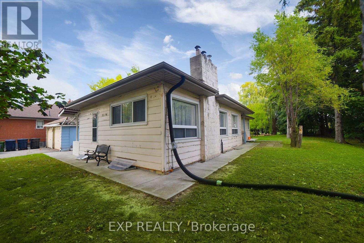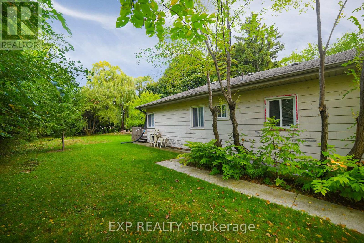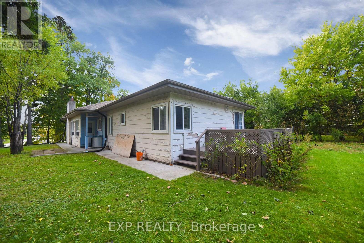4 Bedroom
2 Bathroom
1,500 - 2,000 ft2
Bungalow
None
Radiant Heat
$1,498,000
Location! Location! Location! This bright and spacious 3+1 bedroom, 2-bathroom bungalow sits on a massive irregular lot (approx. 198.7 ft x 100.01 ft x 248.53 ft x 111.87 ft) offering endless potential. Perfect for families, investors, or builders! Enjoy an open, functional layout with abundant natural light. The detached double garage and extra-long driveway easily accommodate up to 10 vehicles. A rare opportunity to own a prime piece of property in a sought-after area with room to grow, build, or simply move in and enjoy! Situated just steps to TTC, and minutes to Highway 401, Highway 427, parks, schools, and all major amenities. A fantastic opportunity for end users, investors, or builders looking to capitalize on a prime location with endless potential! (id:50886)
Property Details
|
MLS® Number
|
W12473247 |
|
Property Type
|
Single Family |
|
Community Name
|
Princess-Rosethorn |
|
Equipment Type
|
Water Heater |
|
Features
|
Irregular Lot Size |
|
Parking Space Total
|
10 |
|
Rental Equipment Type
|
Water Heater |
|
Structure
|
Deck |
Building
|
Bathroom Total
|
2 |
|
Bedrooms Above Ground
|
3 |
|
Bedrooms Below Ground
|
1 |
|
Bedrooms Total
|
4 |
|
Age
|
51 To 99 Years |
|
Appliances
|
All, Dryer, Stove, Washer, Window Coverings, Refrigerator |
|
Architectural Style
|
Bungalow |
|
Basement Features
|
Walk Out, Separate Entrance |
|
Basement Type
|
N/a, N/a |
|
Construction Style Attachment
|
Detached |
|
Cooling Type
|
None |
|
Exterior Finish
|
Wood |
|
Flooring Type
|
Laminate, Ceramic |
|
Foundation Type
|
Block |
|
Heating Fuel
|
Other |
|
Heating Type
|
Radiant Heat |
|
Stories Total
|
1 |
|
Size Interior
|
1,500 - 2,000 Ft2 |
|
Type
|
House |
|
Utility Water
|
Municipal Water |
Parking
Land
|
Acreage
|
No |
|
Sewer
|
Sanitary Sewer |
|
Size Depth
|
200 Ft |
|
Size Frontage
|
100 Ft |
|
Size Irregular
|
100 X 200 Ft ; 198.7 X 100.01 X 248.53 X 111.87 |
|
Size Total Text
|
100 X 200 Ft ; 198.7 X 100.01 X 248.53 X 111.87 |
|
Zoning Description
|
Residential |
Rooms
| Level |
Type |
Length |
Width |
Dimensions |
|
Ground Level |
Living Room |
8.8392 m |
3.3528 m |
8.8392 m x 3.3528 m |
|
Ground Level |
Dining Room |
8.8392 m |
3.3528 m |
8.8392 m x 3.3528 m |
|
Ground Level |
Kitchen |
4.572 m |
3.3528 m |
4.572 m x 3.3528 m |
|
Ground Level |
Primary Bedroom |
4.572 m |
3.353 m |
4.572 m x 3.353 m |
|
Ground Level |
Bedroom 2 |
3.353 m |
3.048 m |
3.353 m x 3.048 m |
|
Ground Level |
Bedroom 3 |
3.048 m |
3.048 m |
3.048 m x 3.048 m |
|
Ground Level |
Den |
3.048 m |
3.048 m |
3.048 m x 3.048 m |
https://www.realtor.ca/real-estate/29013556/445-martin-grove-road-toronto-princess-rosethorn-princess-rosethorn

