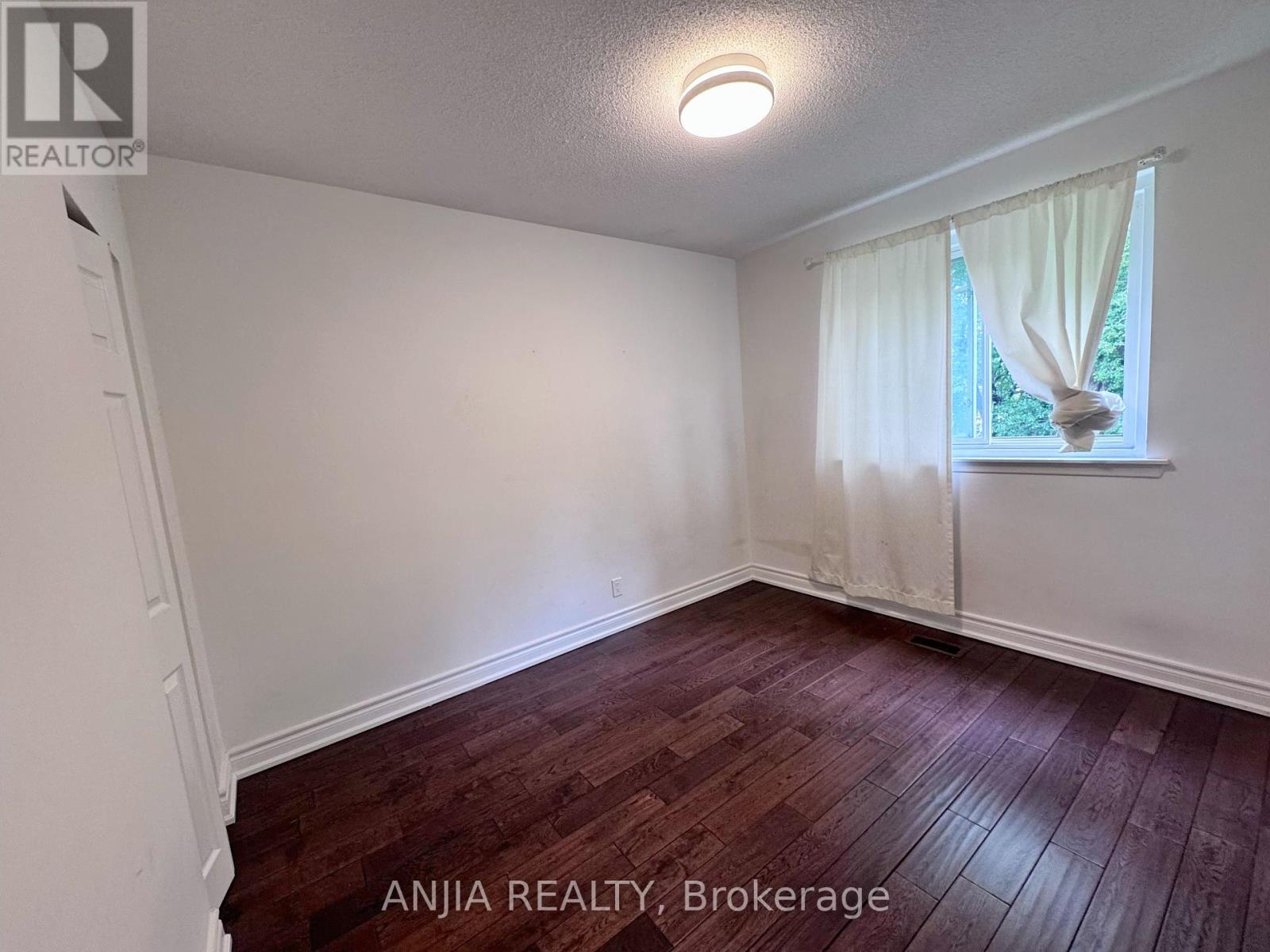445 Taylor Mills Drive N Richmond Hill, Ontario L4C 2V1
3 Bedroom
1 Bathroom
700 - 1,100 ft2
Bungalow
Fireplace
Central Air Conditioning
Forced Air
$2,700 Monthly
Client Remarks Upper Level Only; Bright Bungalow In Desirable Richmond Hill. 3 Bdrms, Stainless Steel Appliances. Walk To Schools, Parks, Dining & Transit. Catchment Area For Bayview Secondary International Baccoloriate School.Share Washer and Dryer with the basement tenant. (id:50886)
Property Details
| MLS® Number | N12205494 |
| Property Type | Single Family |
| Community Name | Crosby |
| Features | Lane |
| Parking Space Total | 4 |
Building
| Bathroom Total | 1 |
| Bedrooms Above Ground | 3 |
| Bedrooms Total | 3 |
| Appliances | Water Heater |
| Architectural Style | Bungalow |
| Construction Style Attachment | Detached |
| Cooling Type | Central Air Conditioning |
| Exterior Finish | Brick |
| Fireplace Present | Yes |
| Flooring Type | Hardwood, Ceramic |
| Foundation Type | Brick |
| Heating Fuel | Natural Gas |
| Heating Type | Forced Air |
| Stories Total | 1 |
| Size Interior | 700 - 1,100 Ft2 |
| Type | House |
| Utility Water | Municipal Water |
Parking
| No Garage |
Land
| Acreage | No |
| Sewer | Sanitary Sewer |
Rooms
| Level | Type | Length | Width | Dimensions |
|---|---|---|---|---|
| Main Level | Living Room | 4.32 m | 3.96 m | 4.32 m x 3.96 m |
| Main Level | Kitchen | 4.75 m | 2.87 m | 4.75 m x 2.87 m |
| Main Level | Primary Bedroom | 3.36 m | 3.36 m | 3.36 m x 3.36 m |
| Main Level | Bedroom | 3.18 m | 3.25 m | 3.18 m x 3.25 m |
| Main Level | Bedroom | 3.2 m | 2.95 m | 3.2 m x 2.95 m |
| Main Level | Bedroom 2 | 2.2 m | 1.7 m | 2.2 m x 1.7 m |
https://www.realtor.ca/real-estate/28436134/445-taylor-mills-drive-n-richmond-hill-crosby-crosby
Contact Us
Contact us for more information
Chenguang Zhu
Salesperson
Anjia Realty
3601 Hwy 7 #308
Markham, Ontario L3R 0M3
3601 Hwy 7 #308
Markham, Ontario L3R 0M3
(905) 808-6000
(905) 505-6000





















